12641 Westbranch Way, Victorville, CA 92392
- $499,999
- 5
- BD
- 3
- BA
- 2,458
- SqFt
- List Price
- $499,999
- Status
- PENDING
- MLS#
- CV25165060
- Year Built
- 2003
- Bedrooms
- 5
- Bathrooms
- 3
- Living Sq. Ft
- 2,458
- Lot Size
- 9,064
- Lot Location
- 0-1 Unit/Acre, Back Yard
- Days on Market
- 14
- Property Type
- Single Family Residential
- Property Sub Type
- Single Family Residence
- Stories
- Two Levels
Property Description
This beautifully designed Eagle Ranch home offers space, style, and comfort. The open layout features formal living and dining areas, a modern kitchen with center island that overlooks the living area, and a cozy family room with fireplace and built-in entertainment center. One bedroom is located downstairs—perfect for guests—while four additional bedrooms and the laundry room are upstairs, along with a versatile loft ideal for a home office, gym, or playroom. The spacious primary suite is a true retreat, featuring an ensuite bath and a generously sized walk-in closet with two separate entrances—perfectly designed for “his and hers” convenience. Each upstairs bedroom is equipped with a new ceiling fan for added comfort, and all upstairs bathrooms have been updated with stylish new vanities and modern lighting. Additional upgrades throughout the home include all new toilets, fresh interior paint, new flooring, and updated ceiling lights. Exit outside to your private backyard oasis, fully fenced beautiful pool with a new pump, plus a separate grassy area with a swing set—ideal for entertaining or relaxing with family. Don’t miss this move-in ready gem in one of Eagle Ranch’s most desirable neighborhoods!
Additional Information
- Appliances
- Dishwasher, Gas Cooktop, Disposal, Gas Oven, Gas Water Heater, Microwave, Range Hood, Water Heater
- Pool
- Yes
- Pool Description
- Filtered, In Ground, Private, Tile
- Fireplace Description
- Electric, Family Room, Gas, Outside
- Heat
- Central
- Cooling
- Yes
- Cooling Description
- Central Air, Electric, Gas, Wall/Window Unit(s)
- View
- Neighborhood
- Exterior Construction
- Copper Plumbing
- Roof
- Clay, Flat Tile
- Garage Spaces Total
- 2
- Sewer
- Public Sewer
- Water
- Public
- School District
- Adelanto
- Attached Structure
- Detached
Mortgage Calculator
Listing courtesy of Listing Agent: Ramiro Solano (ramiro.solano@redfin.com) from Listing Office: REDFIN CORPORATION.
Based on information from California Regional Multiple Listing Service, Inc. as of . This information is for your personal, non-commercial use and may not be used for any purpose other than to identify prospective properties you may be interested in purchasing. Display of MLS data is usually deemed reliable but is NOT guaranteed accurate by the MLS. Buyers are responsible for verifying the accuracy of all information and should investigate the data themselves or retain appropriate professionals. Information from sources other than the Listing Agent may have been included in the MLS data. Unless otherwise specified in writing, Broker/Agent has not and will not verify any information obtained from other sources. The Broker/Agent providing the information contained herein may or may not have been the Listing and/or Selling Agent.
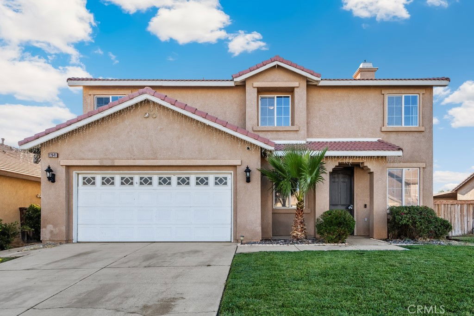
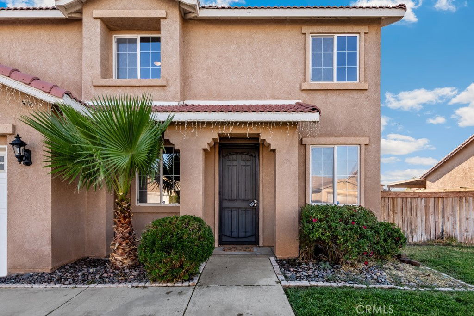



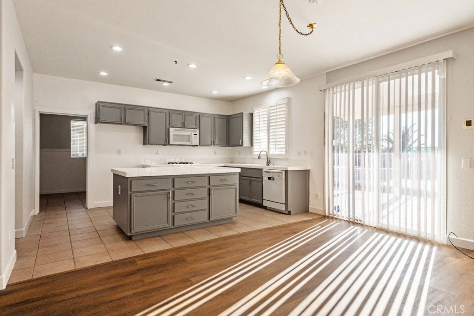
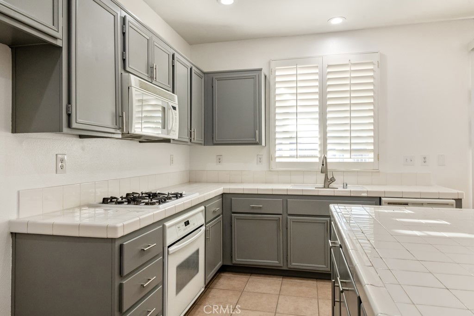
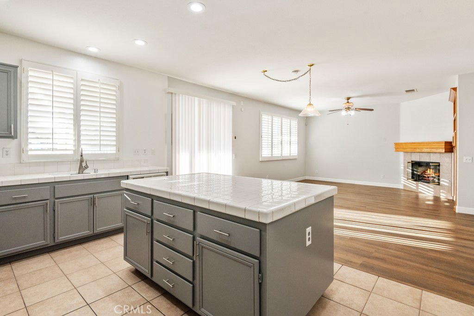
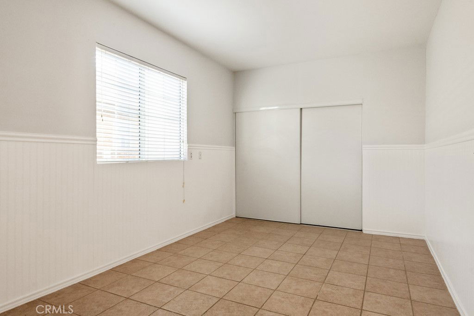
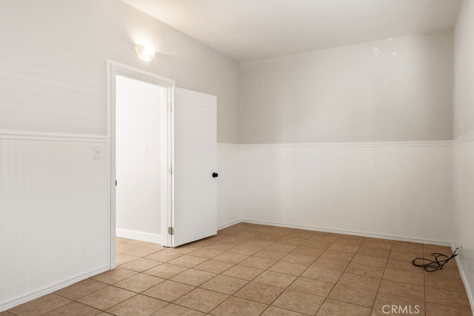
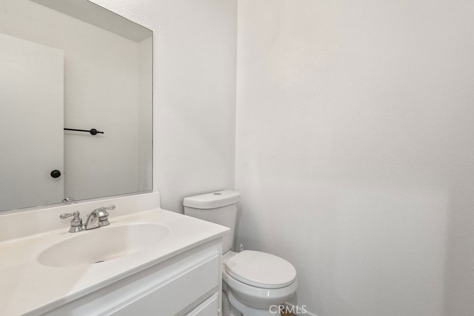


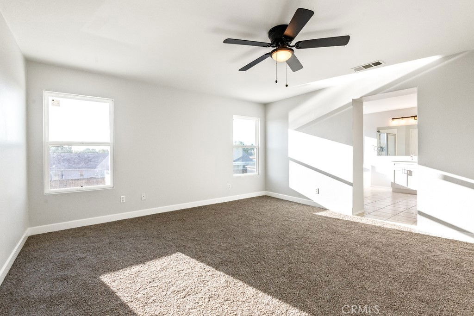
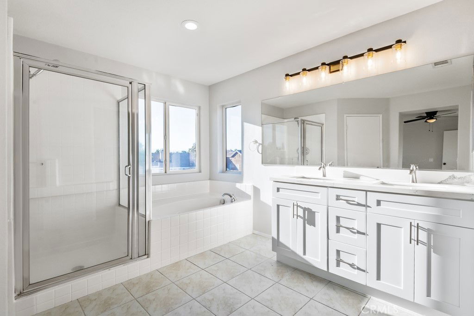
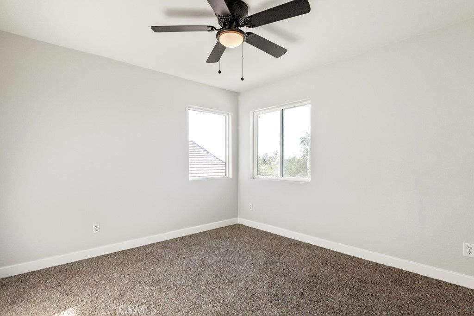
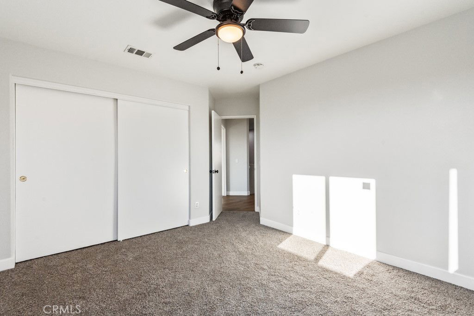
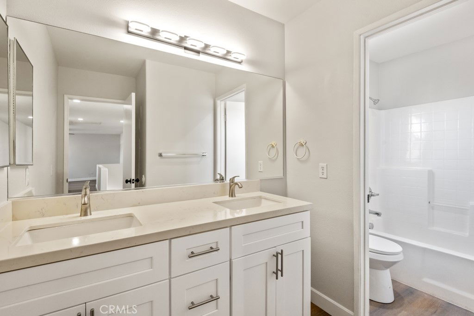
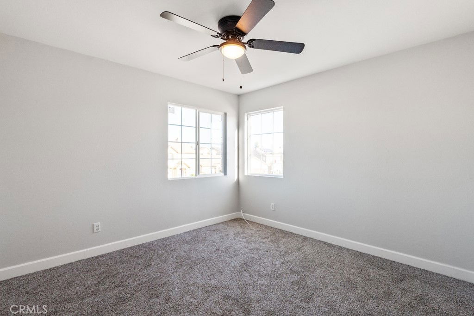
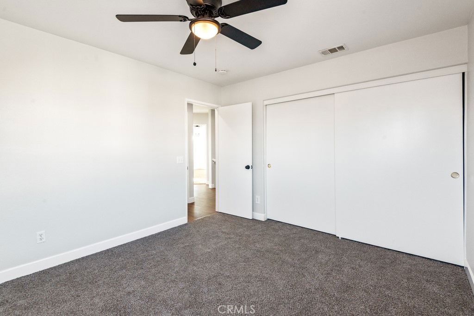
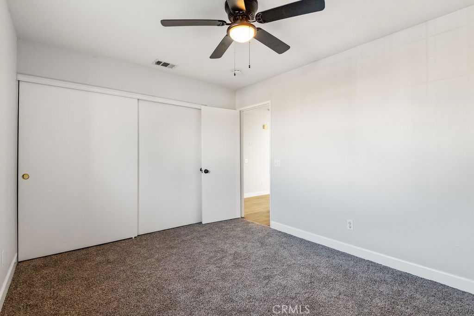
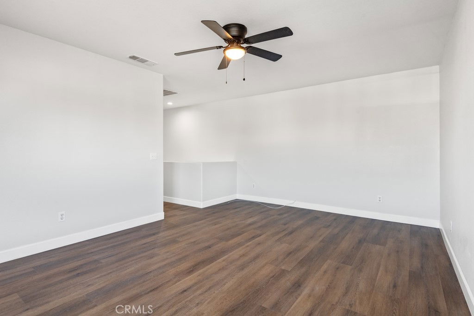
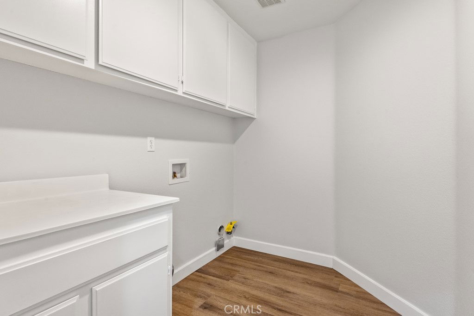
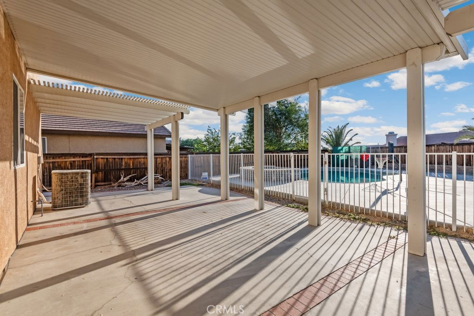
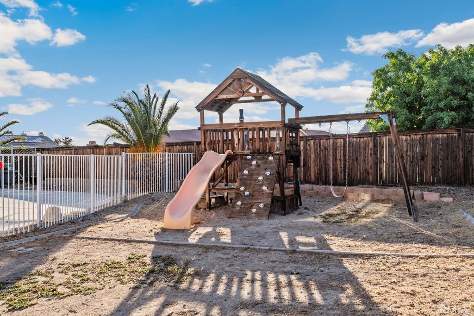
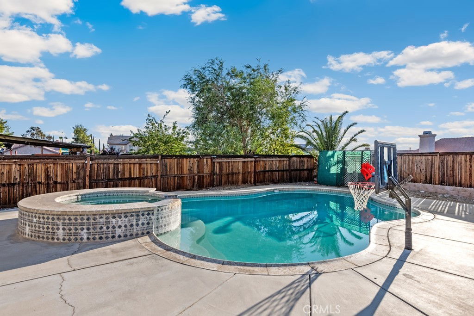
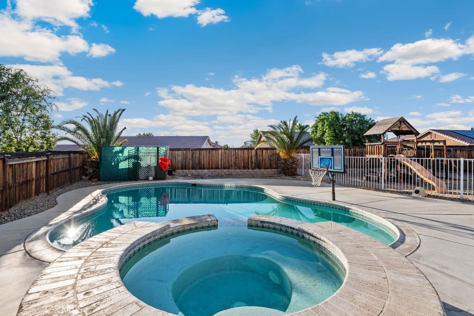
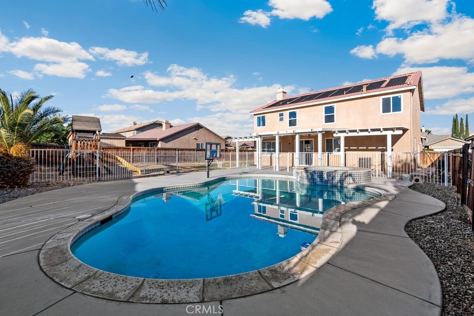
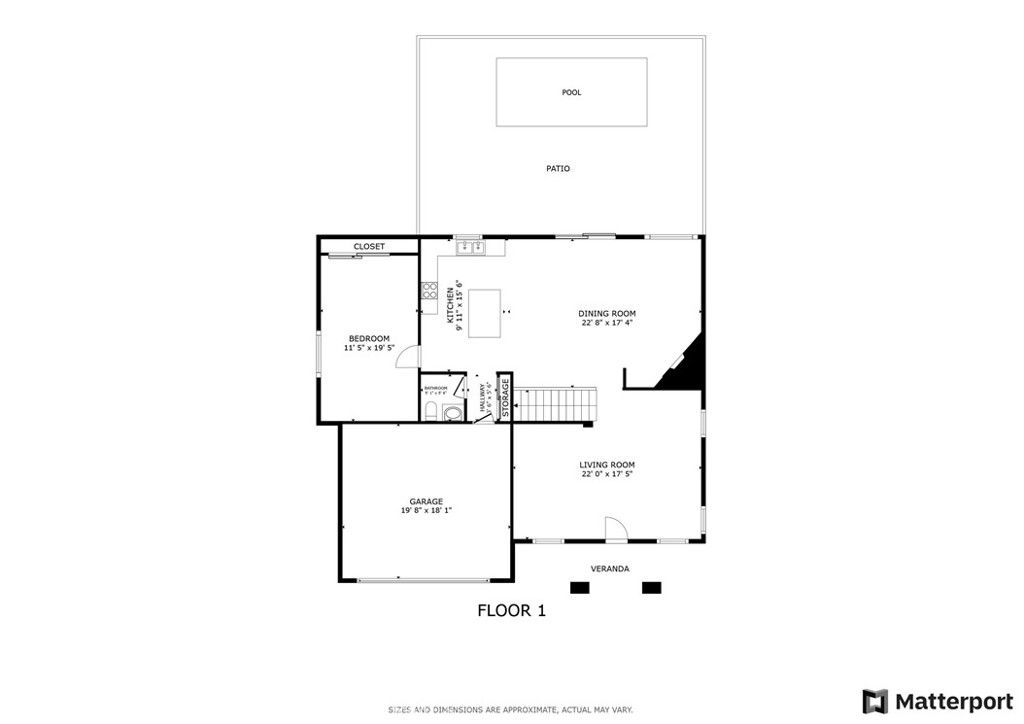
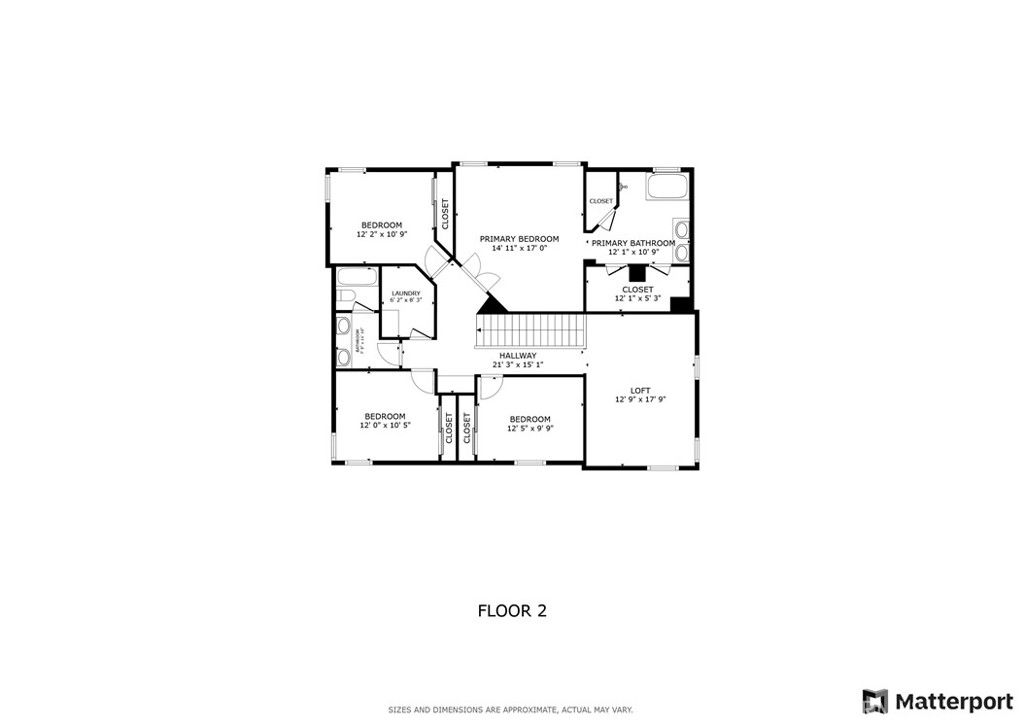
/u.realgeeks.media/hamiltonlandon/Untitled-1-wht.png)