12203 Clearview Drive, Victorville, CA 92392
- $390,000
- 3
- BD
- 2
- BA
- 1,113
- SqFt
- Sold Price
- $390,000
- List Price
- $390,000
- Closing Date
- Jul 31, 2025
- Status
- CLOSED
- MLS#
- HD25125161
- Year Built
- 1983
- Bedrooms
- 3
- Bathrooms
- 2
- Living Sq. Ft
- 1,113
- Lot Size
- 12,000
- Lot Location
- 0-1 Unit/Acre, Back Yard, Cul-De-Sac, Desert Back, Gentle Sloping, Lawn, Landscaped, Paved, Sprinklers Timer, Sprinkler System, Street Level, Yard
- Days on Market
- 15
- Property Type
- Single Family Residential
- Style
- Ranch
- Property Sub Type
- Single Family Residence
- Stories
- One Level
Property Description
MAKE THIS YOUR NEXT ADDRESS!! This three bedroom beauty is located at the end of a cul de sac and has a HUGE rear yard big enough for a pool and more! The well appointed interior is freshly painted and has tile floors , with warm-to-the-toes carpeting in the bedrooms. The spacious kitchen has new appliances including microwave free-standing range/oven, dishwasher and disposal, and a convenient pantry. The A/C unit os only 3 years old! The roof is brand new! Exit the dining area through a glass sliding door on to a large patio just waiting for your outdoor entertaining. This cutie is light and airy with an sky lites in the entry way and in the hall bath. All windows have custom blinds. The primary bedroom has a ceiling fan and a walk-in closet. The wide hall has a convenient coat closet and ample linen storage. Speaking of storage, there is a 10X20 storage shed in the rear yard with two rooms and shelving. There is also a cement slab right out side shed for those outdoor work projects. Double gates lead from the front parking area to the rear yard so that RV or work truck can easily pull in and be stored. Whether you are looking to down size or just starting out, this home will suite your needs. Give a call and make an appointment for your private viewing appointment today!
Additional Information
- Other Buildings
- Outbuilding, Shed(s), Storage
- Appliances
- Dishwasher, Free-Standing Range, Disposal, Gas Oven, Gas Range, Gas Water Heater, Microwave, Tankless Water Heater
- Pool Description
- None
- Heat
- Central, Forced Air, Natural Gas
- Cooling
- Yes
- Cooling Description
- Central Air
- View
- Mountain(s)
- Exterior Construction
- Drywall, Stucco
- Patio
- Concrete, Front Porch, Patio
- Roof
- Composition
- Garage Spaces Total
- 2
- Sewer
- Septic Tank
- Water
- Public
- School District
- Victor Valley Union High
- Attached Structure
- Detached
Mortgage Calculator
Listing courtesy of Listing Agent: Stephanie Glassey (Stephanie.Glassey@cbhomesource.com) from Listing Office: Coldwell Banker Home Source.
Listing sold by Silvia Morote from Mega Real Estate
Based on information from California Regional Multiple Listing Service, Inc. as of . This information is for your personal, non-commercial use and may not be used for any purpose other than to identify prospective properties you may be interested in purchasing. Display of MLS data is usually deemed reliable but is NOT guaranteed accurate by the MLS. Buyers are responsible for verifying the accuracy of all information and should investigate the data themselves or retain appropriate professionals. Information from sources other than the Listing Agent may have been included in the MLS data. Unless otherwise specified in writing, Broker/Agent has not and will not verify any information obtained from other sources. The Broker/Agent providing the information contained herein may or may not have been the Listing and/or Selling Agent.
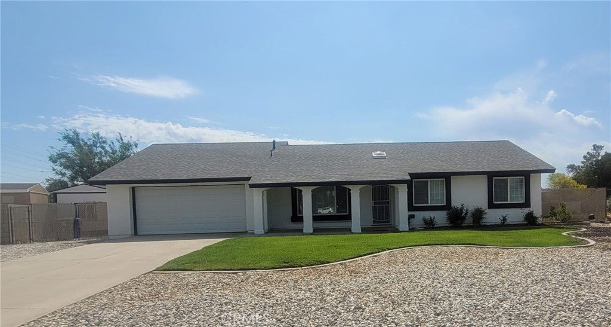
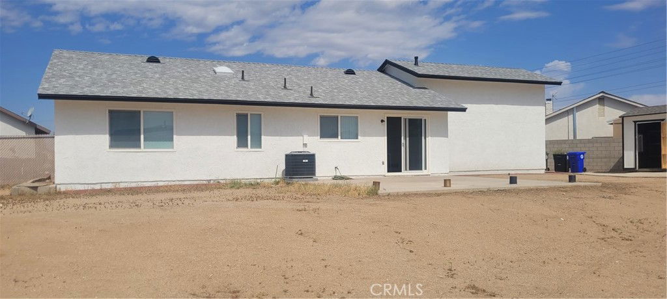
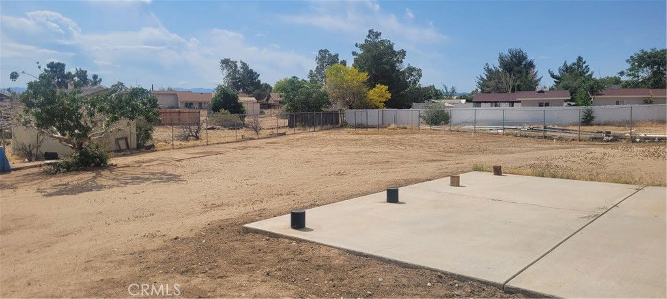
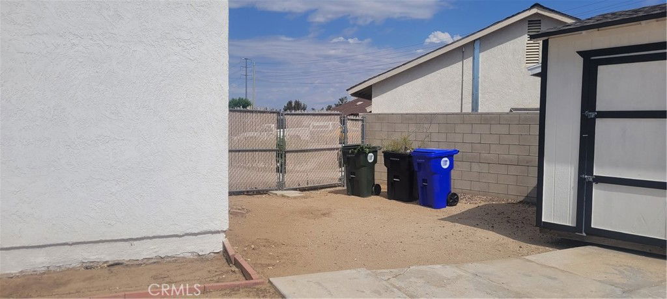
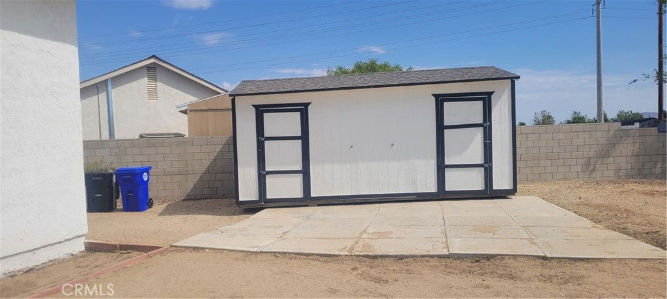
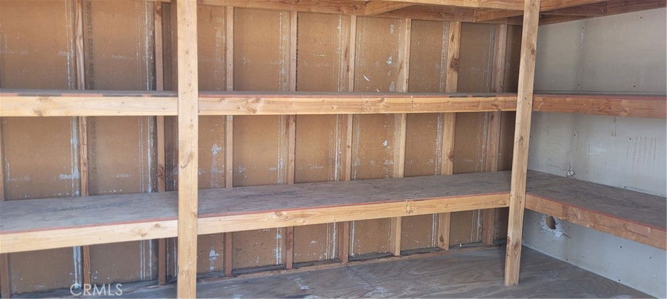
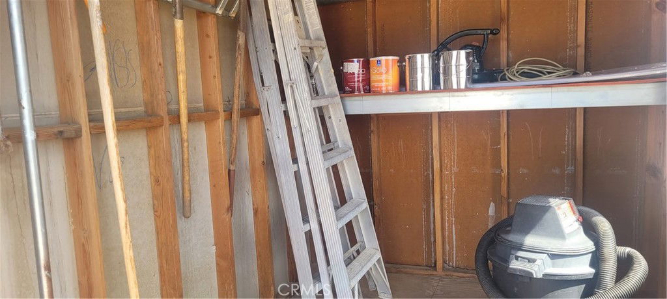
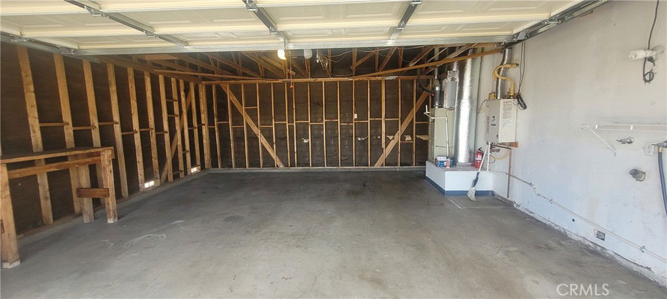
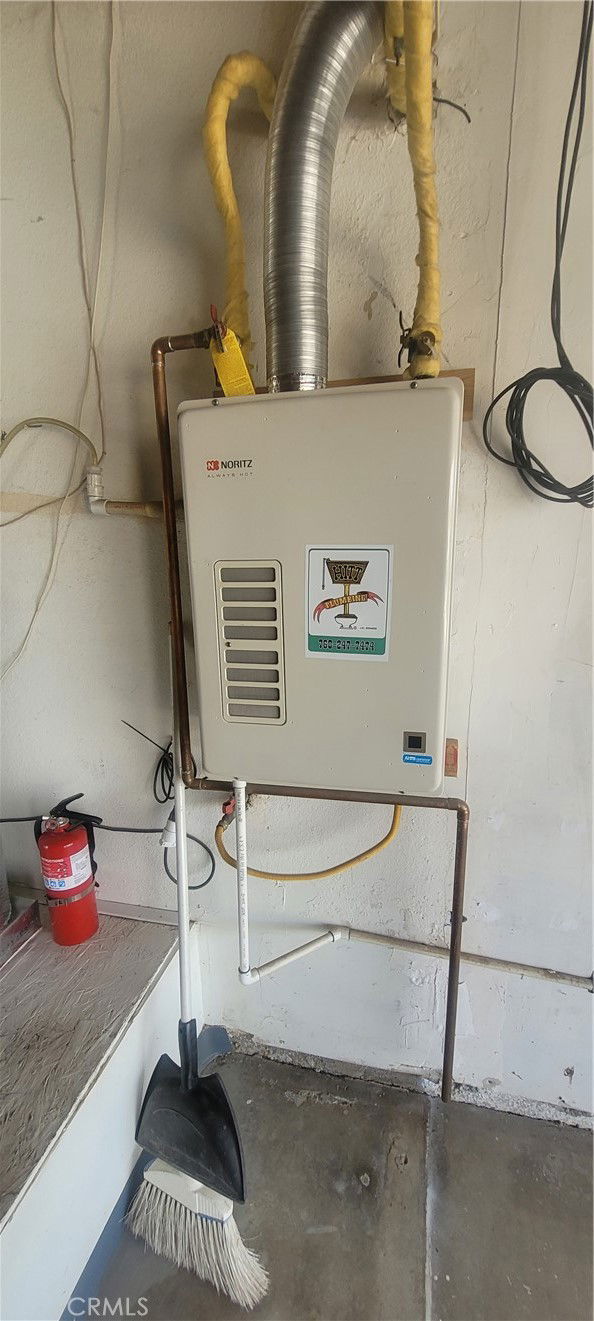
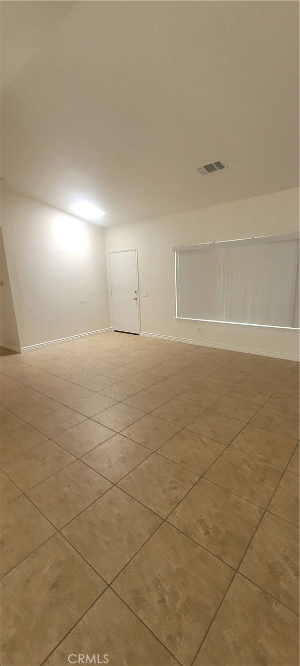
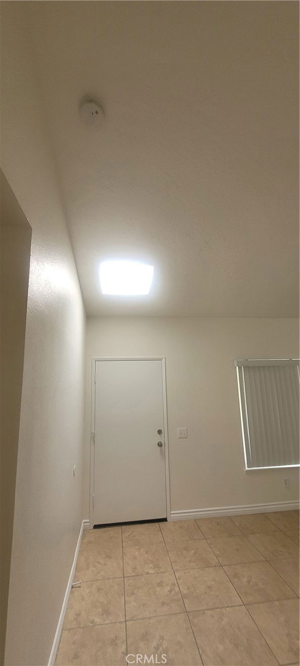
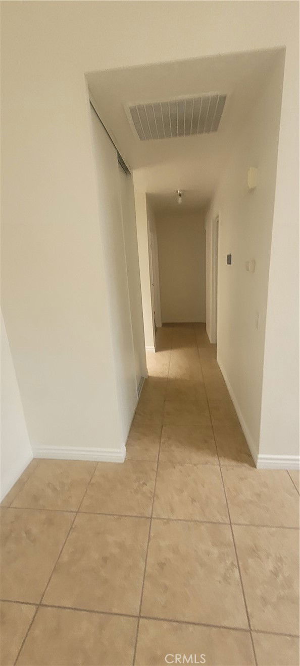
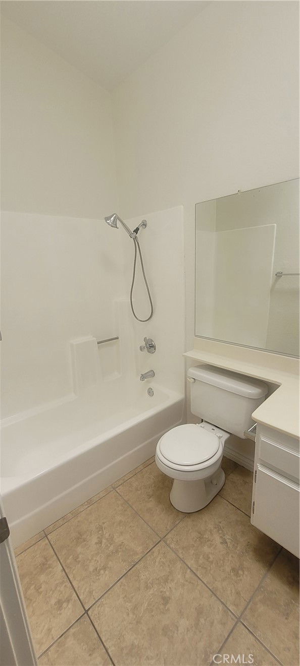
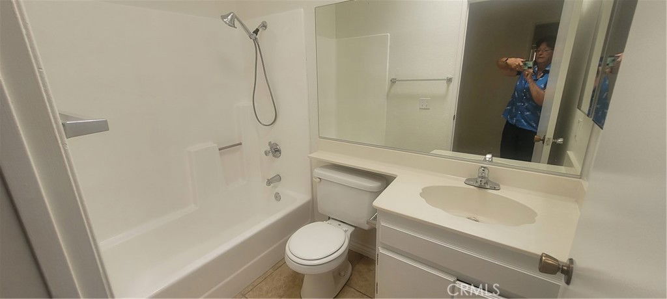
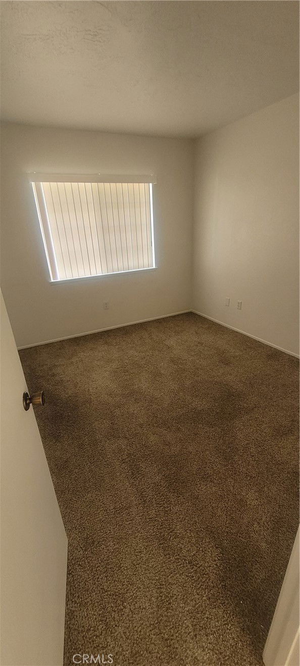
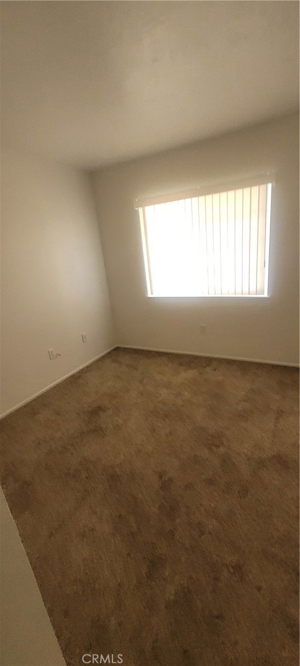
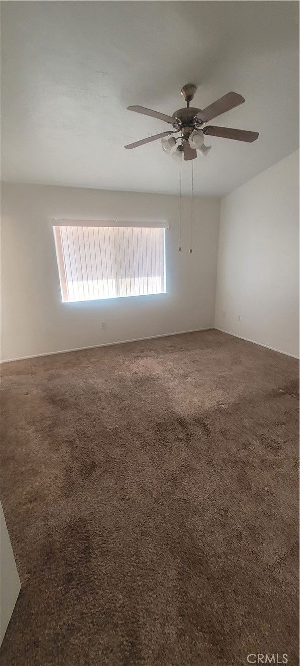
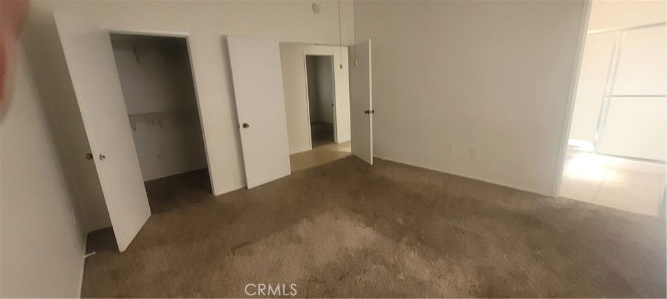
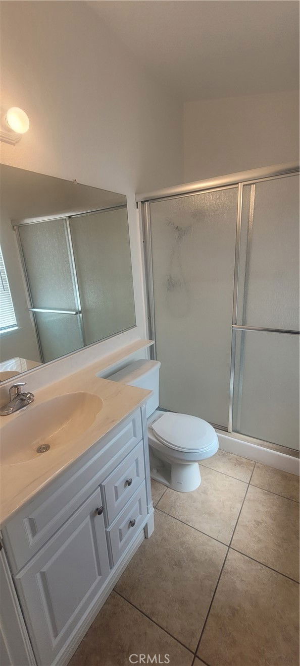
/u.realgeeks.media/hamiltonlandon/Untitled-1-wht.png)