14208 Brentwood Drive, Victorville, CA 92395
- $450,000
- 4
- BD
- 2
- BA
- 1,772
- SqFt
- Sold Price
- $450,000
- List Price
- $439,000
- Closing Date
- Jul 23, 2025
- Status
- CLOSED
- MLS#
- IG25116993
- Year Built
- 2004
- Bedrooms
- 4
- Bathrooms
- 2
- Living Sq. Ft
- 1,772
- Lot Size
- 14,211
- Lot Location
- Corner Lot
- Days on Market
- 12
- Property Type
- Single Family Residential
- Property Sub Type
- Single Family Residence
- Stories
- One Level
Property Description
This Highly sought after single-story 4-bedroom, 2-bath home sits on an oversized 1/3-acre fully fenced corner lot with double gates and side street access to the back yard. Front of home has a gated courtyard entrance offering privacy and curb appeal with newly landscaped decorative rock, a gorgeous mature shade tree, and shrubs. A Gorgeous brick fireplace with accent lighting is the focal point in the great room complete with an open dining/office area for added versatility. In the kitchen you will find tile countertops with bar-top seating, new pull down Kohler faucet and a large eat-in dining area. A walk-in pantry and chic built-in wine cabinet are within easy reach of the kitchen ~ perfect for everyday living and entertaining. The large primary suite is located on its own side of the home, accommodating king-size furniture and offering a luxurious updated bathroom with a floor-to-ceiling tiled walk-in shower with rain showerhead, double sinks, linen closet and a must have walk-in closet. Three additional good-sized bedrooms (Two with window seating and storage cabinets) are located on the opposite side of the house along with a full bath and linen closet in the hallway. All bedroom closets have dividers that maximize space so well. The separate laundry room has direct garage access and includes the washer & dryer, a folding counter and additional storage cabinets. Home is wired with a security system for extra peace of mind. Step out back to find a built-in covered patio and extensive backyard with plenty of room for a pool, ADU, RV parking, garden etc. - it's a blank canvas waiting to be designed. This home also benefits from a low tax rate making it even more appealing.
Additional Information
- Appliances
- Dishwasher, Gas Range, Microwave, Refrigerator, Water To Refrigerator, Dryer, Washer
- Pool Description
- None
- Fireplace Description
- Living Room
- Heat
- Central
- Cooling
- Yes
- Cooling Description
- Central Air
- View
- None
- Exterior Construction
- Stucco
- Patio
- Concrete, Covered, Patio
- Roof
- Tile
- Garage Spaces Total
- 2
- Sewer
- Public Sewer
- Water
- Public
- School District
- Victor Valley Unified
- Attached Structure
- Detached
Mortgage Calculator
Listing courtesy of Listing Agent: Susie Southern (Susie@ReTitan.com) from Listing Office: TITAN REAL ESTATE GROUP.
Listing sold by Loretta Herrera from Rebeca Kachlik, Broker
Based on information from California Regional Multiple Listing Service, Inc. as of . This information is for your personal, non-commercial use and may not be used for any purpose other than to identify prospective properties you may be interested in purchasing. Display of MLS data is usually deemed reliable but is NOT guaranteed accurate by the MLS. Buyers are responsible for verifying the accuracy of all information and should investigate the data themselves or retain appropriate professionals. Information from sources other than the Listing Agent may have been included in the MLS data. Unless otherwise specified in writing, Broker/Agent has not and will not verify any information obtained from other sources. The Broker/Agent providing the information contained herein may or may not have been the Listing and/or Selling Agent.
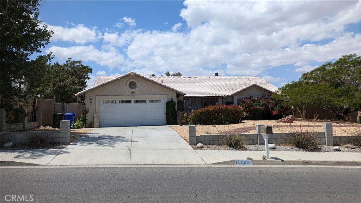
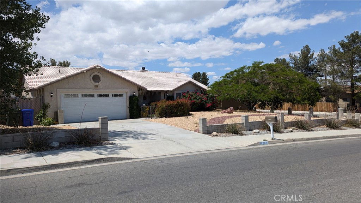
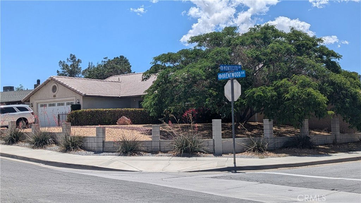
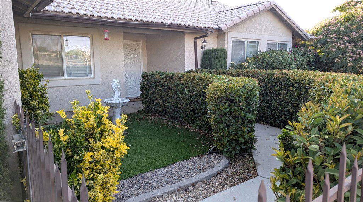
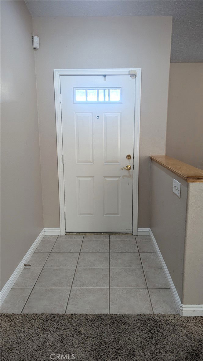
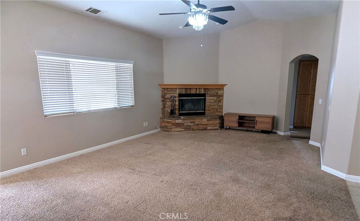
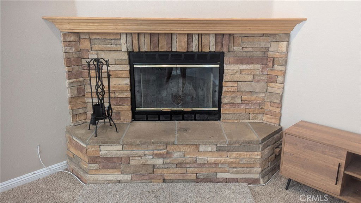
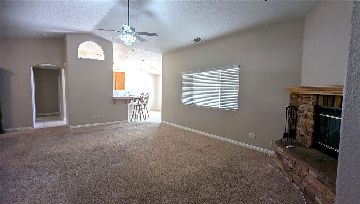
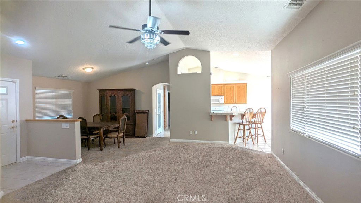
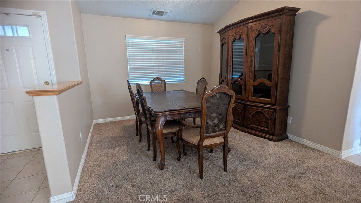
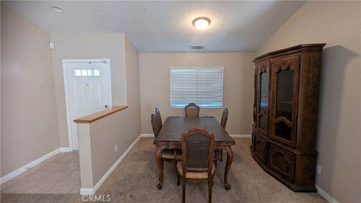
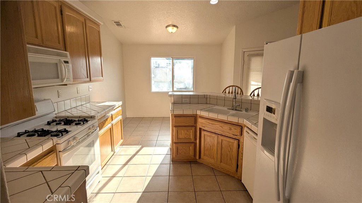
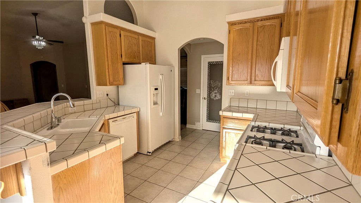
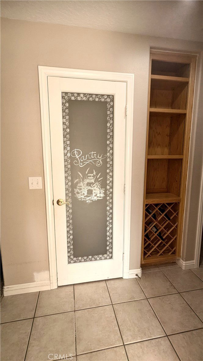
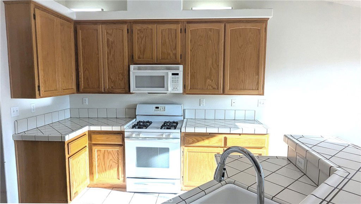
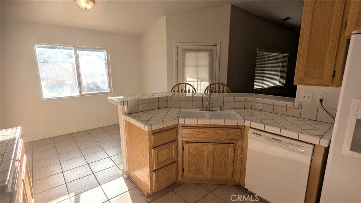
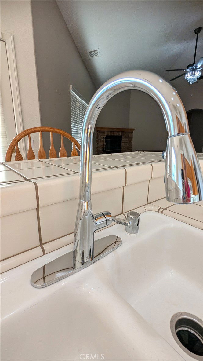
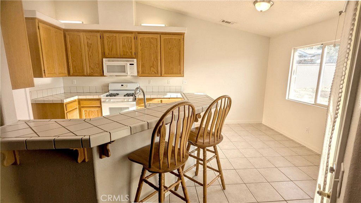
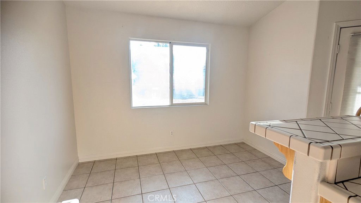
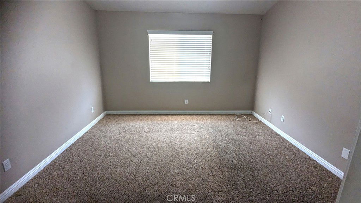
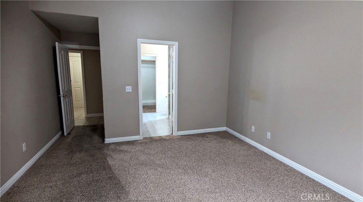
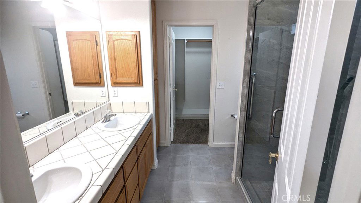
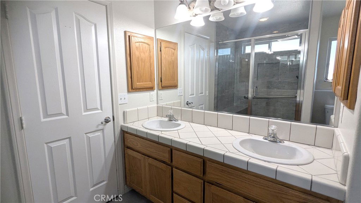
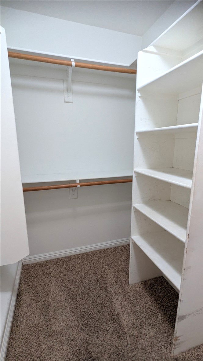
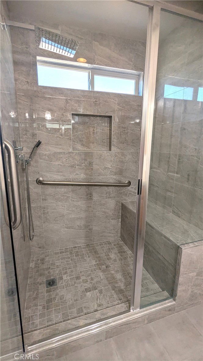
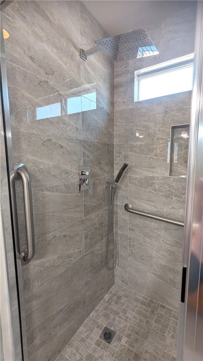
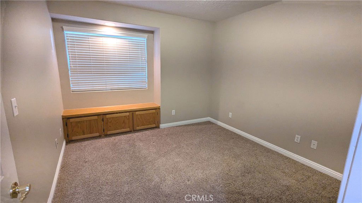
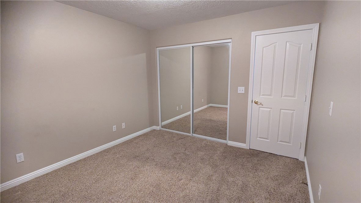
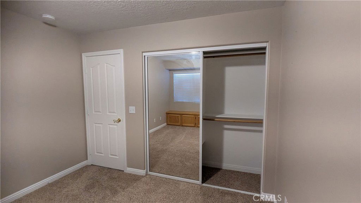
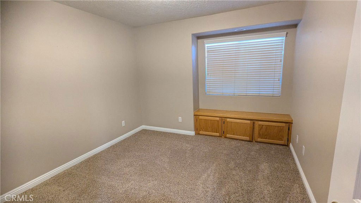
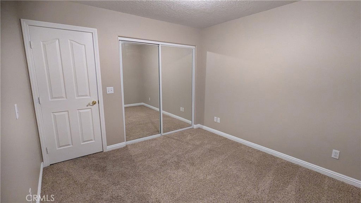
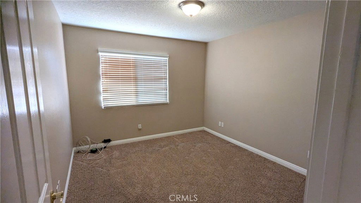
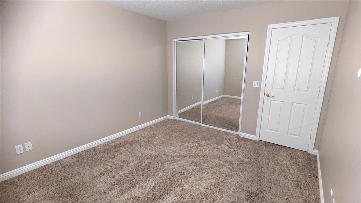
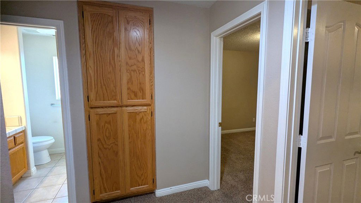
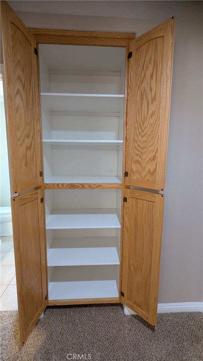
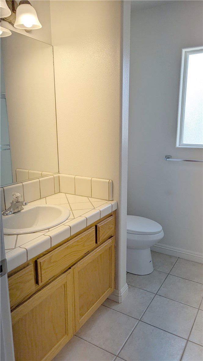
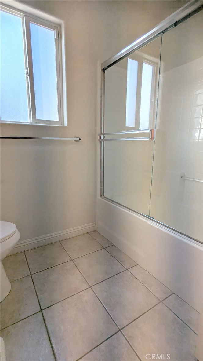
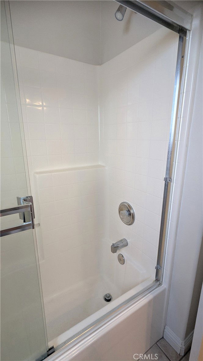
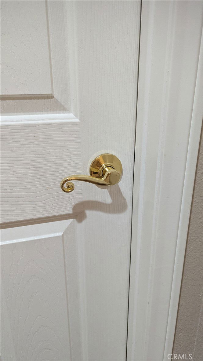
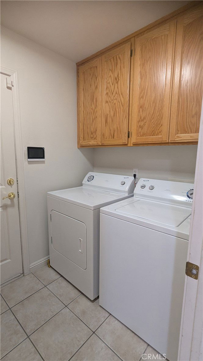
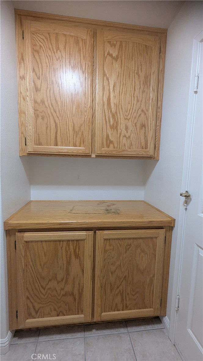
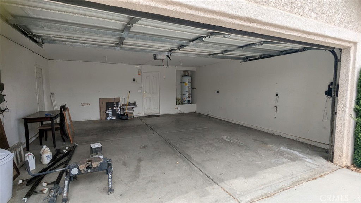
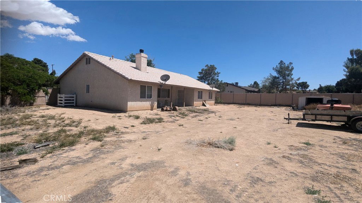
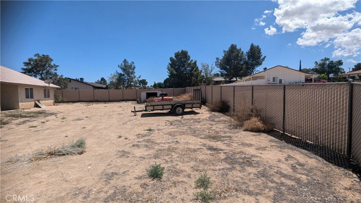
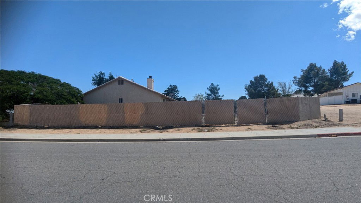
/u.realgeeks.media/hamiltonlandon/Untitled-1-wht.png)