13261 Falcon Trail, Victorville, CA 92392
- $440,000
- 4
- BD
- 2
- BA
- 1,882
- SqFt
- Sold Price
- $440,000
- List Price
- $440,000
- Closing Date
- Jul 18, 2025
- Status
- CLOSED
- MLS#
- IG25073621
- Year Built
- 2002
- Bedrooms
- 4
- Bathrooms
- 2
- Living Sq. Ft
- 1,882
- Lot Size
- 7,100
- Lot Location
- Level, Yard
- Days on Market
- 31
- Property Type
- Single Family Residential
- Property Sub Type
- Single Family Residence
- Stories
- One Level
Property Description
Introducing this single-level home with no interior steps in the City of Victorville. It features affordable property taxes and no HOA fees. The open-concept floor plan includes a living room with laminate flooring, and a kitchen with modern touches like quartz countertops, grey glass tile backsplash, ample cabinetry, a kitchen island with seating, a pantry, tile flooring, and a coffee bar with additional cabinets and quartz countertops. The separate family room, complete with a fireplace, is adjacent to the kitchen. This home offers three bedrooms, an office that could serve as a fourth bedroom, two full bathrooms, and approximately 1,882 square feet of living space. The spacious primary bedroom includes a primary bathroom with a walk-in shower, oval soaking tub, dual sinks, newer quartz countertops, and a large walk-in closet that can accommodate oversized wardrobes. Laundry room is conveniently located inside and a two-car attached garage with direct access to the interior. The flat 7,100 square foot lot is large enough to add a pool or spa in the future and features a wood patio. Solar is leased, and the buyer will need to assume the lease and qualify. Enjoy easy commuting with the 15 freeway just a few miles away, and you're within walking distance to Discovery School of the Arts and Liberty School of Creativity and Innovation. You'll also be close to shopping and restaurants for added convenience. Act now and make this home yours before it’s gone.
Additional Information
- Appliances
- Disposal, Gas Water Heater, Range Hood, Water To Refrigerator, Water Heater
- Pool Description
- None
- Fireplace Description
- Family Room, Gas
- Heat
- Central
- Cooling
- Yes
- Cooling Description
- Central Air
- View
- None
- Exterior Construction
- Drywall, Stucco
- Patio
- Concrete, Patio, Wood
- Roof
- Tile
- Garage Spaces Total
- 2
- Sewer
- Public Sewer
- Water
- Public
- School District
- Victor Valley Union High
- Attached Structure
- Detached
Mortgage Calculator
Listing courtesy of Listing Agent: Shannon Chudzicki (ShannonChudzicki@hotmail.com) from Listing Office: Shannon Chudzicki, Broker.
Listing sold by Daniel Carrillo from The Real Estate Lane
Based on information from California Regional Multiple Listing Service, Inc. as of . This information is for your personal, non-commercial use and may not be used for any purpose other than to identify prospective properties you may be interested in purchasing. Display of MLS data is usually deemed reliable but is NOT guaranteed accurate by the MLS. Buyers are responsible for verifying the accuracy of all information and should investigate the data themselves or retain appropriate professionals. Information from sources other than the Listing Agent may have been included in the MLS data. Unless otherwise specified in writing, Broker/Agent has not and will not verify any information obtained from other sources. The Broker/Agent providing the information contained herein may or may not have been the Listing and/or Selling Agent.
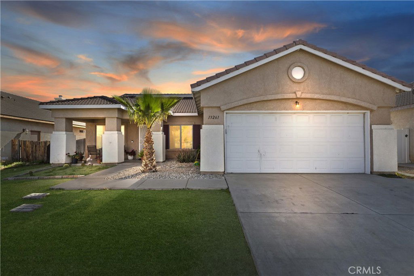
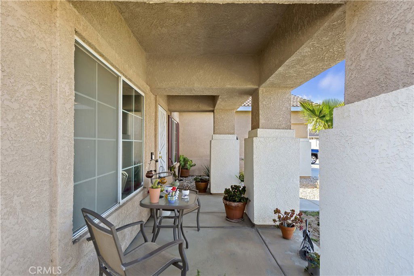
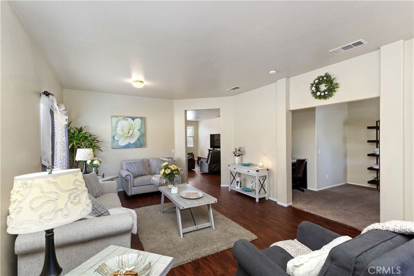
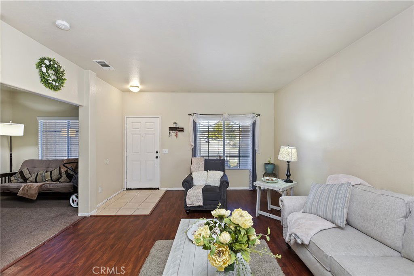
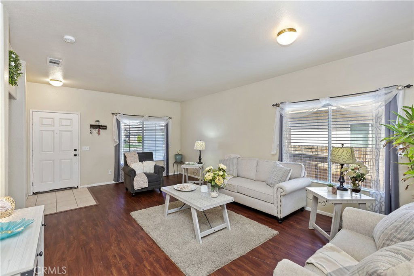
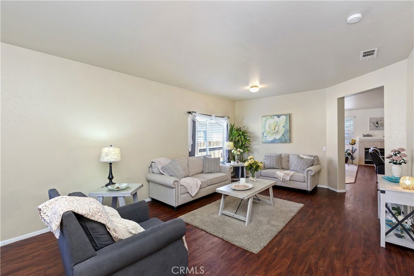
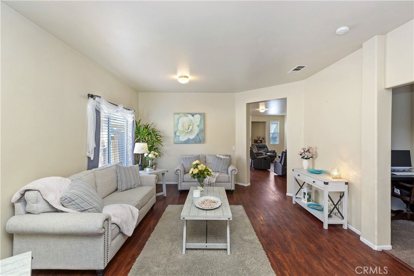
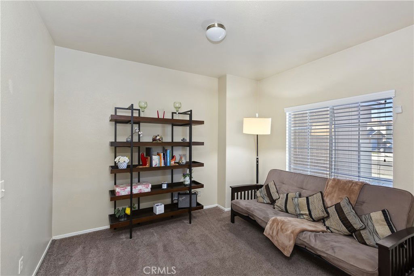
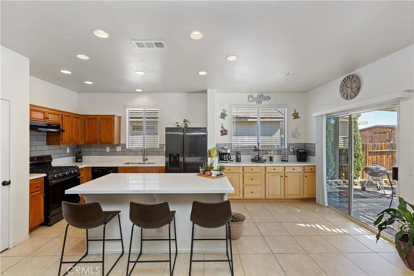
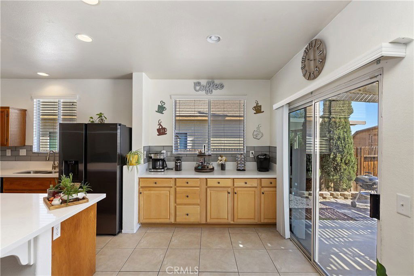
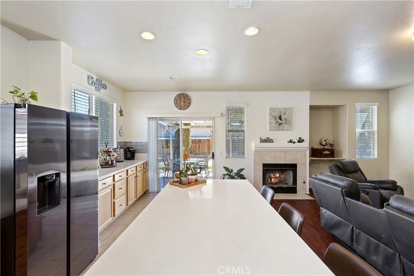
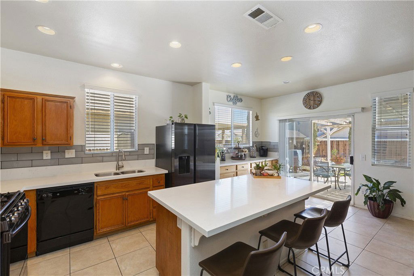
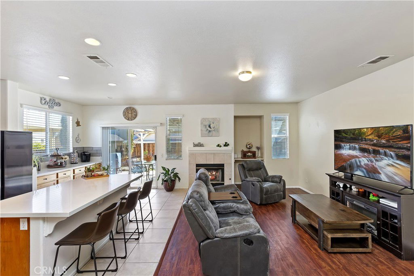
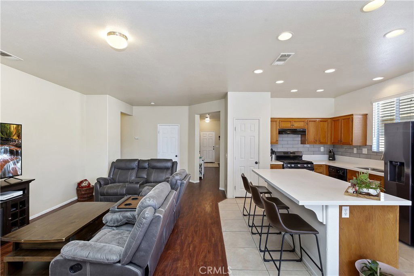
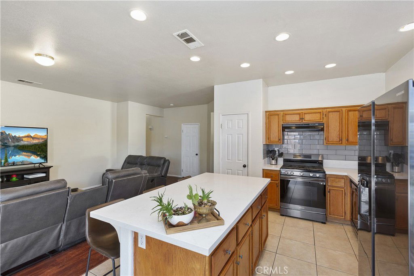
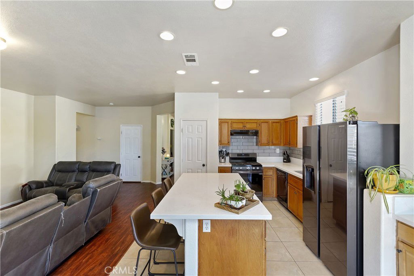
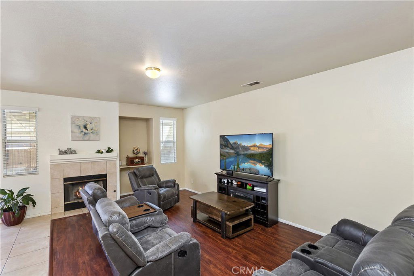
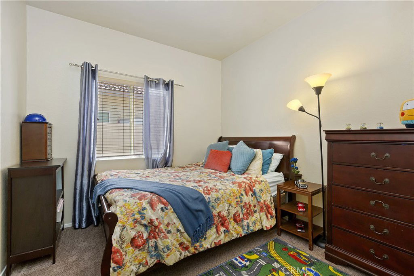
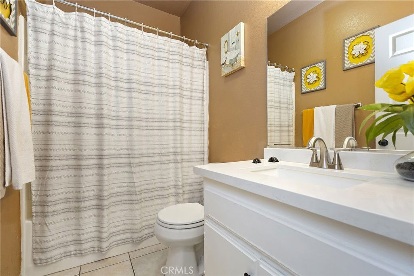
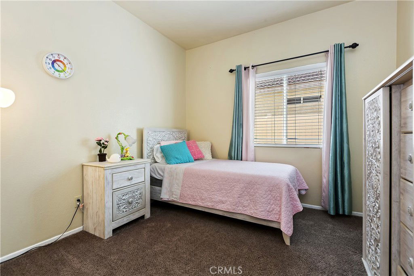
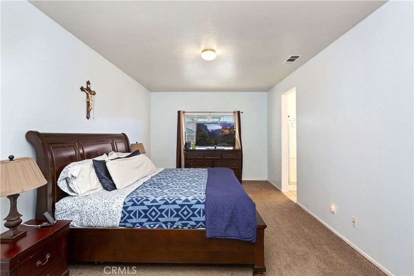
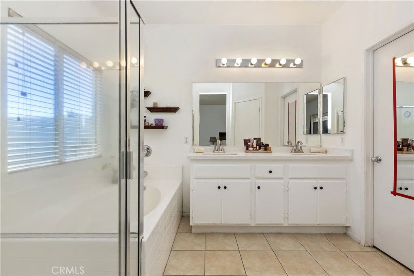
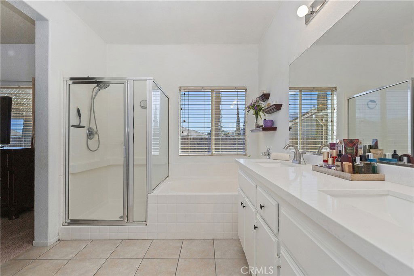
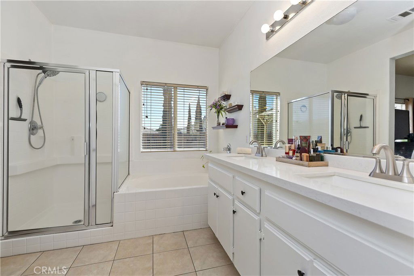
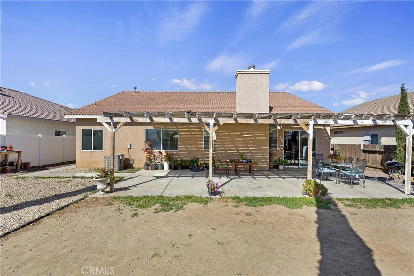
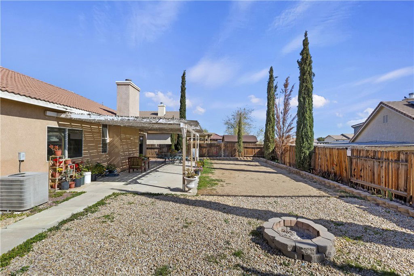
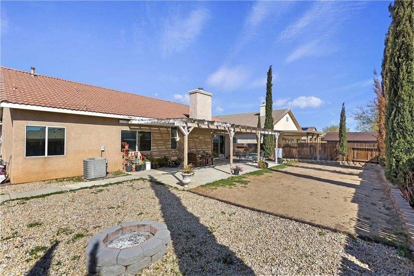
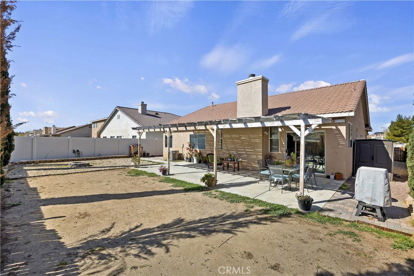
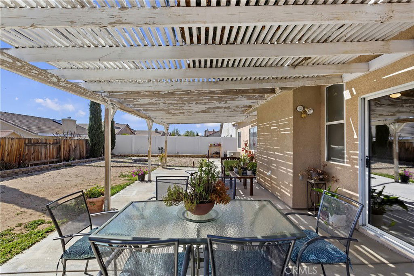
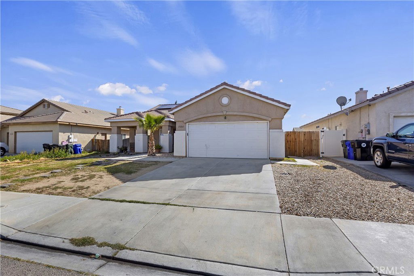
/u.realgeeks.media/hamiltonlandon/Untitled-1-wht.png)