13984 Palomino Court, Victorville, CA 92394
- $499,000
- 5
- BD
- 3
- BA
- 2,500
- SqFt
- Sold Price
- $499,000
- List Price
- $499,000
- Closing Date
- Jul 16, 2025
- Status
- CLOSED
- MLS#
- HD25114612
- Year Built
- 1991
- Bedrooms
- 5
- Bathrooms
- 3
- Living Sq. Ft
- 2,500
- Lot Size
- 7,500
- Lot Location
- Cul-De-Sac
- Days on Market
- 9
- Property Type
- Single Family Residential
- Property Sub Type
- Single Family Residence
- Stories
- Two Levels
Property Description
Welcome to your desert summer oasis! 13984 Palomino Ct isn’t just a house—it’s where your best memories are about to be made. Tucked on a quiet cul-de-sac right across from Brentwood School of Environmental Studies, this beautifully upgraded five-bedroom, three-bathroom pool home is ready for splash-filled summer days and cozy nights in. Downstairs, you’ll find a full bedroom and bathroom—perfect for guests or in-laws—plus a bright laundry room and spacious living areas with new vinyl plank flooring and fresh paint throughout. The kitchen is a showstopper with upgraded stainless steel appliances, a new cooktop, microwave and oven combo, dishwasher, and sleek exhaust hood. Whether you're cooking for the crew or hosting a backyard barbecue, this setup is ideal. Upstairs offers four more bedrooms and two bathrooms, including a generous primary suite with dual closets and stylish updates throughout. You’ll find new carpet, updated vanities, light fixtures, and LED lighting that gives the home a fresh, modern feel. Step outside to your private backyard paradise with a sparkling in-ground pool, perfect for beating the desert heat. The three-car garage features brand-new doors and a double-strapped water heater for added peace of mind. With shopping, Highway 395, and I-15 Freeway just minutes away, you’ll love the convenience this home offers. Recent updates include new flooring throughout, fresh interior paint, updated kitchen and bathrooms, new garage doors, LED lighting, door hardware, blinds, and a repaired roof. Don’t miss this fun, fresh, move-in-ready gem—your summer starts here
Additional Information
- Pool
- Yes
- Pool Description
- In Ground, Private
- Fireplace Description
- Family Room
- Heat
- Central
- Cooling
- Yes
- Cooling Description
- Central Air
- View
- City Lights
- Roof
- Tile
- Garage Spaces Total
- 3
- Sewer
- Public Sewer
- Water
- Public
- School District
- Victor Valley Unified
- Attached Structure
- Detached
Mortgage Calculator
Listing courtesy of Listing Agent: Derek DeVille (TheDerekDeVille@gmail.com) from Listing Office: Realty ONE Group Empire.
Listing sold by Maria Leyva from Keller Williams Realty
Based on information from California Regional Multiple Listing Service, Inc. as of . This information is for your personal, non-commercial use and may not be used for any purpose other than to identify prospective properties you may be interested in purchasing. Display of MLS data is usually deemed reliable but is NOT guaranteed accurate by the MLS. Buyers are responsible for verifying the accuracy of all information and should investigate the data themselves or retain appropriate professionals. Information from sources other than the Listing Agent may have been included in the MLS data. Unless otherwise specified in writing, Broker/Agent has not and will not verify any information obtained from other sources. The Broker/Agent providing the information contained herein may or may not have been the Listing and/or Selling Agent.
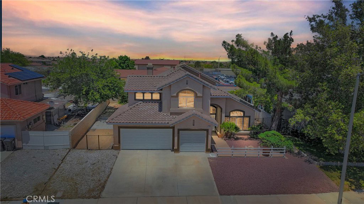
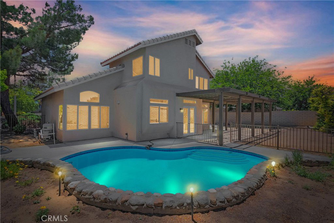
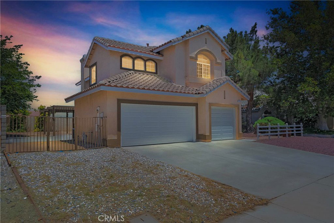
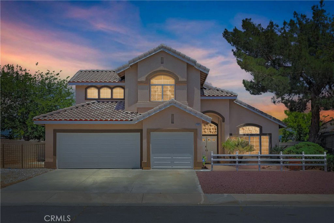
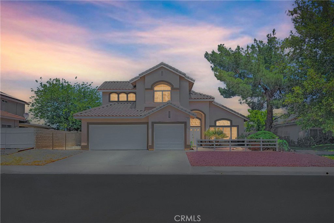
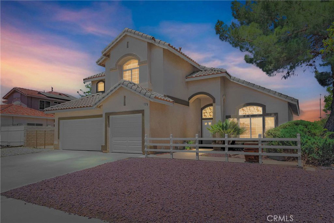
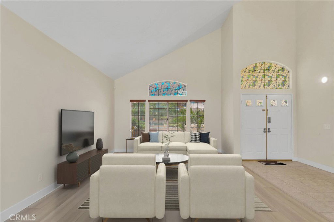
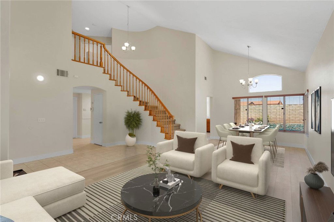
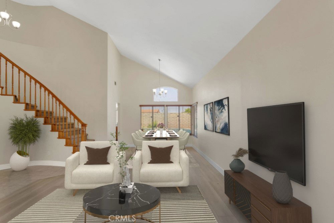
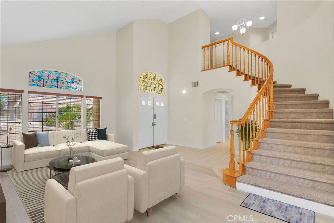
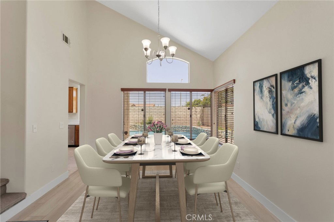
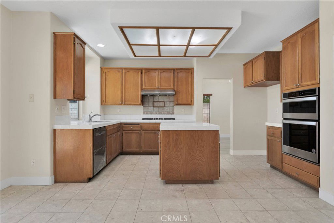
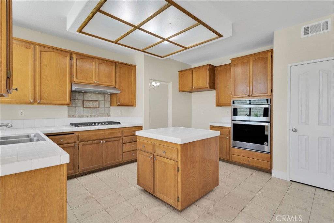
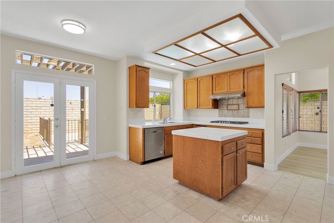
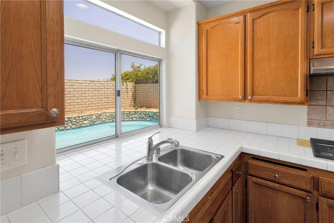
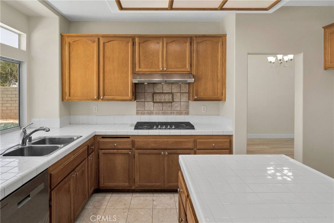
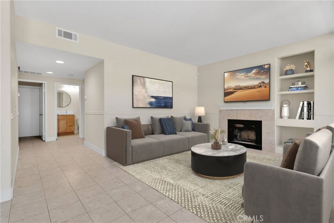
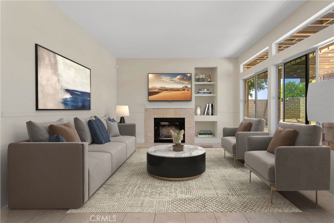
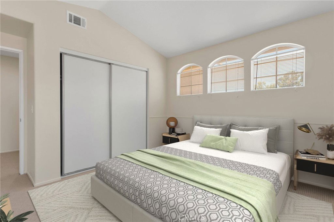
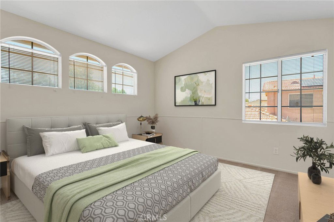
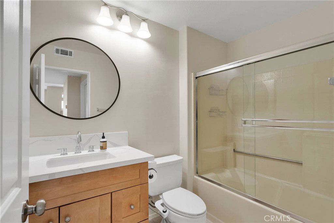
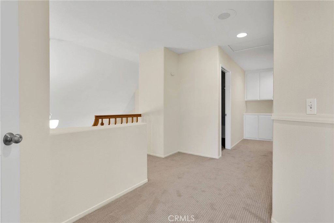
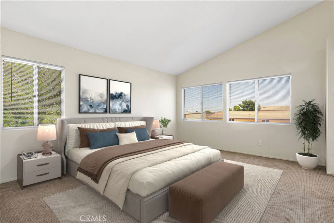
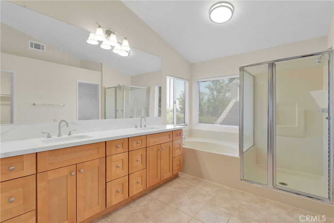
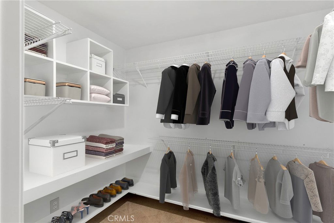
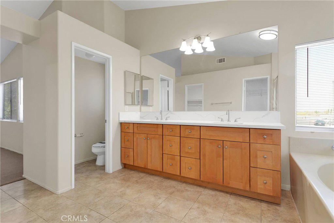
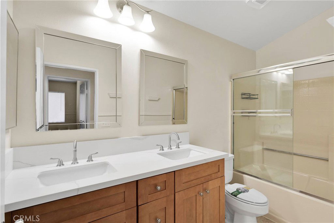
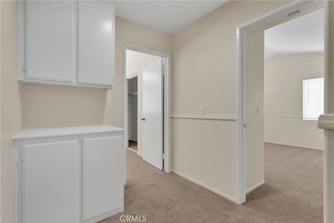
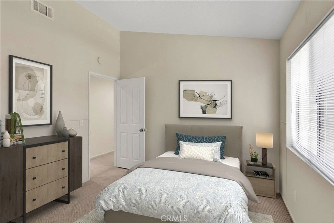
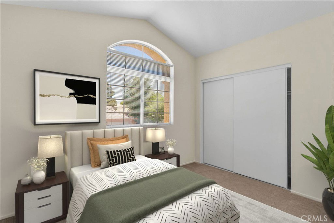
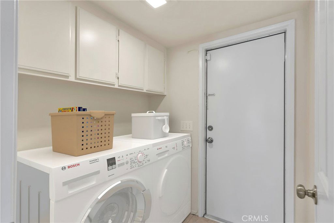
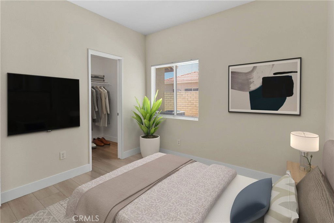
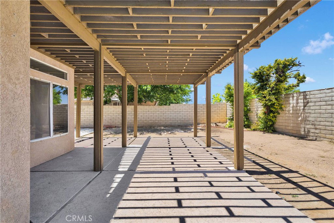
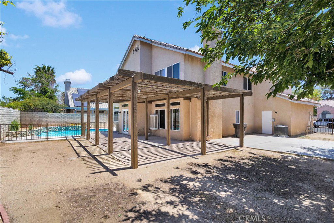
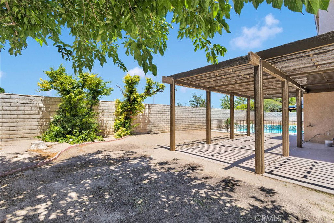
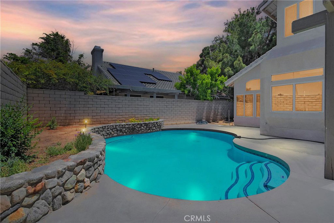
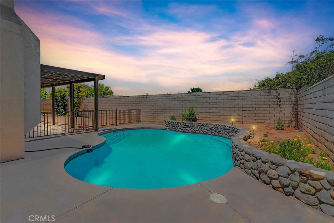
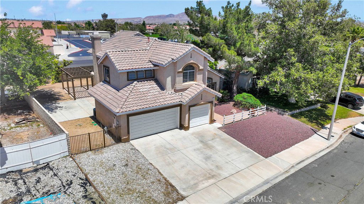
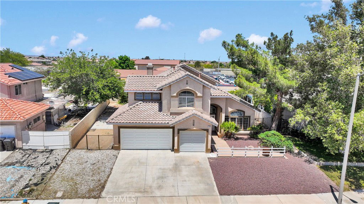
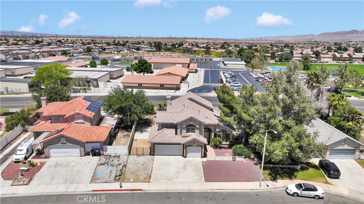
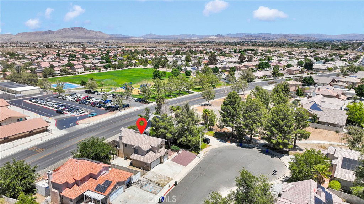
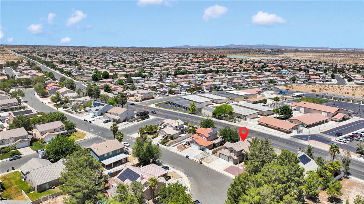
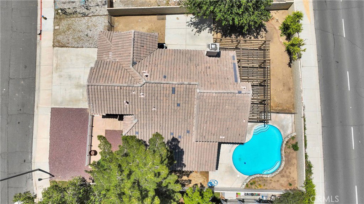
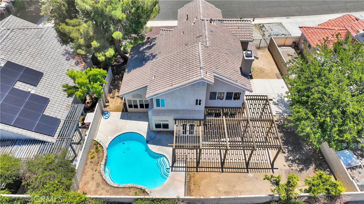
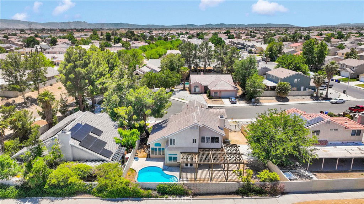
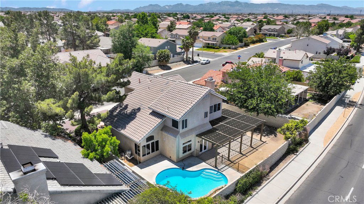
/u.realgeeks.media/hamiltonlandon/Untitled-1-wht.png)