8895 Goss Road, Victorville, CA 92392
- $499,999
- 3
- BD
- 3
- BA
- 2,354
- SqFt
- Sold Price
- $499,999
- List Price
- $499,999
- Closing Date
- Jul 15, 2025
- Status
- CLOSED
- MLS#
- HD25090880
- Year Built
- 2007
- Bedrooms
- 3
- Bathrooms
- 3
- Living Sq. Ft
- 2,354
- Lot Size
- 217,800
- Lot Location
- 2-5 Units/Acre
- Days on Market
- 46
- Property Type
- Single Family Residential
- Style
- Contemporary
- Property Sub Type
- Single Family Residence
- Stories
- One Level
Property Description
Elegant Custom Estate on 5 Prime Acres — Corner Lot with Stunning Mountain Views Welcome to an exceptional offering — a distinguished custom residence set on a picturesque 5-acre corner lot, blending timeless craftsmanship with refined, modern living. Built in 2007 with superior 2x6 construction, this 3-bedroom, 2.5-bath estate was thoughtfully designed to offer both comfort and sophistication. An expansive open floor plan is accentuated by soaring 10’ ceilings, extra-wide hallways, and voluminous vaulted ceilings in the dining room and primary suite. French doors from both the gourmet kitchen and master retreat invite in natural light and seamlessly connect indoor and outdoor living spaces, with sweeping mountain vistas from nearly every room. The chef’s kitchen is a masterpiece — featuring striking granite countertops, a large center island, a breakfast bar, and charming nook, all illuminated by recessed and Tiffany-style lighting. Culinary enthusiasts will appreciate the professional-grade Viking stainless steel range with six burners, grill, and double ovens, complemented by a Bosch dishwasher and an oversized walk-in pantry. The luxurious primary suite offers a serene sanctuary with vaulted ceilings, French doors to a private patio, and a spa-inspired ensuite bath, complete with a true Jacuzzi tub designed for two. The generously sized laundry room, offering an adjacent half-bath and space for a home office, enhances the home’s thoughtful functionality. A beautiful soapstone wood-burning stove lends warmth and ambiance, efficiently heating the home through cooler evenings. The insulated, fully finished 1,100 sq ft three-car garage provides ample space for vehicles, recreational toys, or a workshop. Outdoors, enjoy three expansive covered patios, a private enclosed courtyard, and endless possibilities. Zoned for 2–5 units per acre, this property offers opportunities for lot splits, equestrian facilities, or creating a private family compound — all within the highly desirable Snowline School District. A rare opportunity to own a true legacy property where luxury, land, and lifestyle converge. An estate that must be seen to be truly appreciated.
Additional Information
- Appliances
- 6 Burner Stove, Double Oven, Dishwasher, Free-Standing Range, Disposal, Gas Water Heater, Ice Maker, Self Cleaning Oven, Water Heater
- Pool Description
- None
- Fireplace Description
- Family Room, Pellet Stove, Wood Burning
- Heat
- Central, Fireplace(s), Propane, Wood, Wood Stove
- Cooling
- Yes
- Cooling Description
- Central Air, Evaporative Cooling
- View
- Desert, Mountain(s)
- Exterior Construction
- Blown-In Insulation, Drywall, Stucco
- Patio
- Enclosed, Front Porch, Patio
- Roof
- Shingle
- Garage Spaces Total
- 3
- Sewer
- Aerobic Septic
- Water
- Public
- School District
- Snowline Joint Unified
- Attached Structure
- Detached
Mortgage Calculator
Listing courtesy of Listing Agent: Anthony Rezendes (c21tonysellsre@gmail.com) from Listing Office: CENTURY 21 Rose Realty.
Listing sold by Tiago Lima Da Silva from Keller Williams Realty
Based on information from California Regional Multiple Listing Service, Inc. as of . This information is for your personal, non-commercial use and may not be used for any purpose other than to identify prospective properties you may be interested in purchasing. Display of MLS data is usually deemed reliable but is NOT guaranteed accurate by the MLS. Buyers are responsible for verifying the accuracy of all information and should investigate the data themselves or retain appropriate professionals. Information from sources other than the Listing Agent may have been included in the MLS data. Unless otherwise specified in writing, Broker/Agent has not and will not verify any information obtained from other sources. The Broker/Agent providing the information contained herein may or may not have been the Listing and/or Selling Agent.
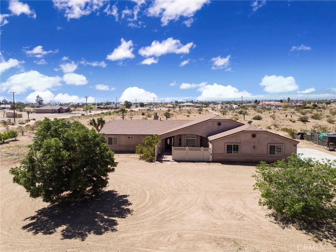
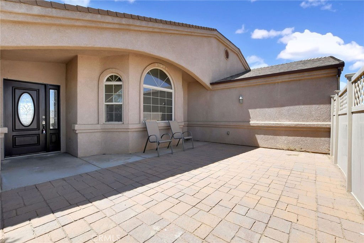
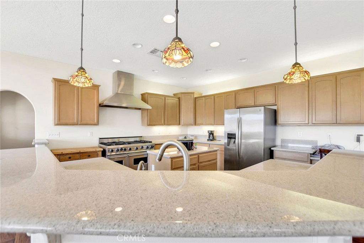
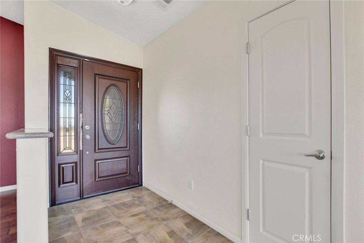
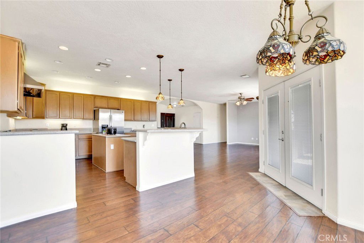
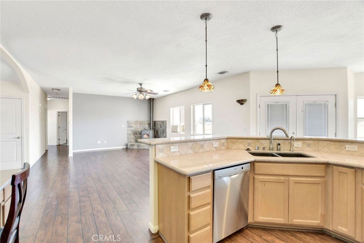
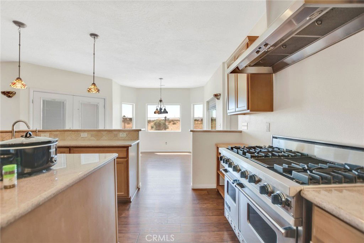
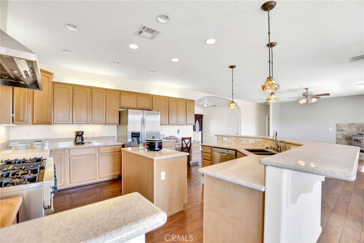
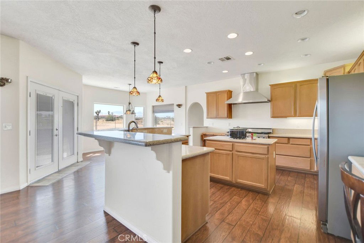
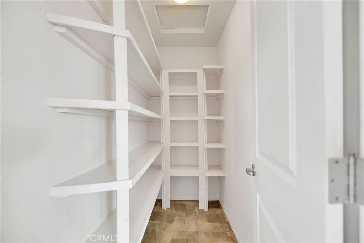
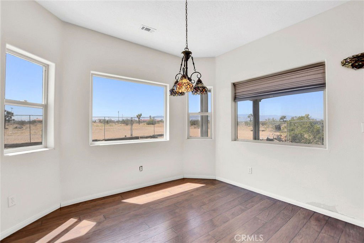
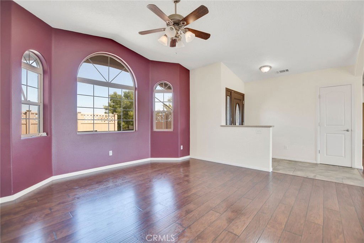
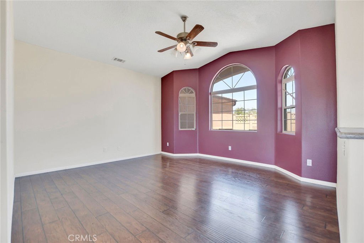
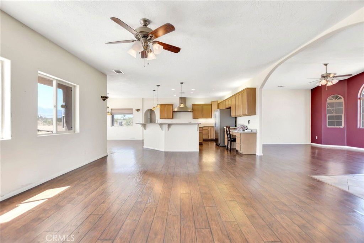
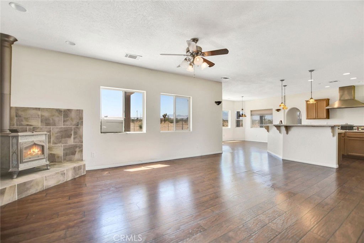
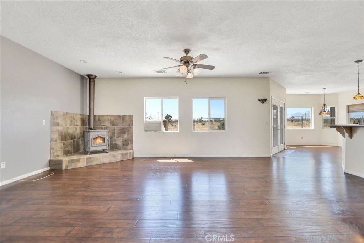
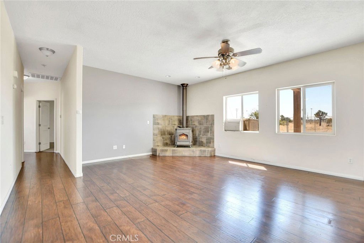
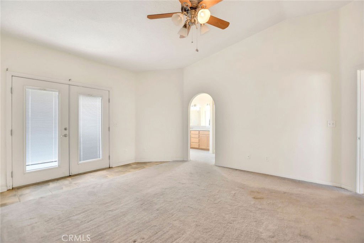
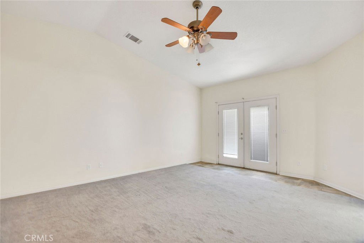
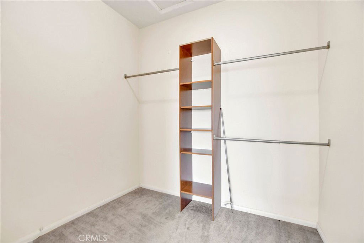
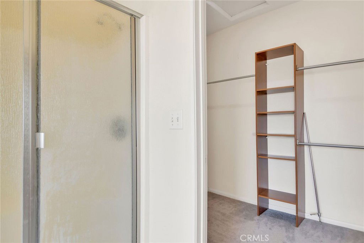
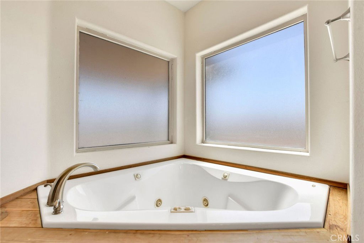
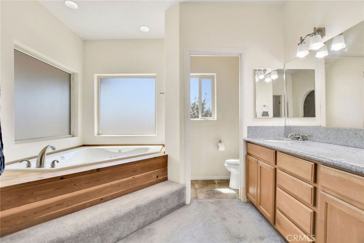
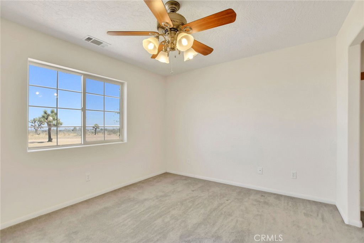
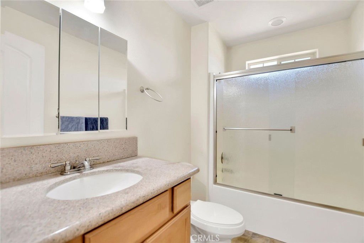
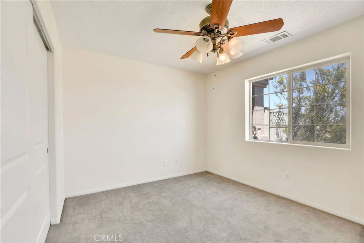
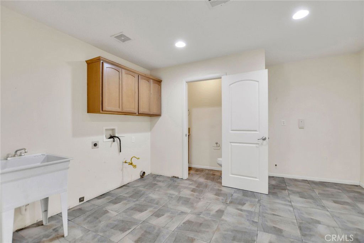
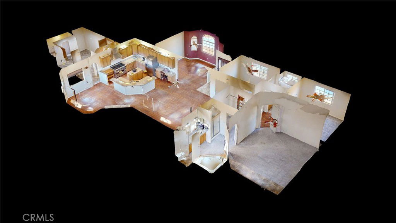
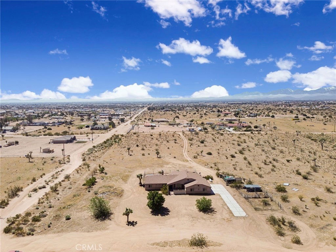
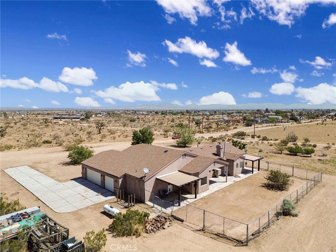
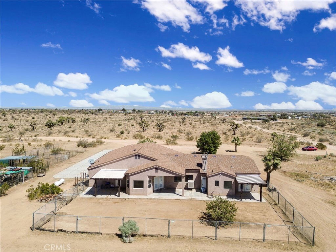
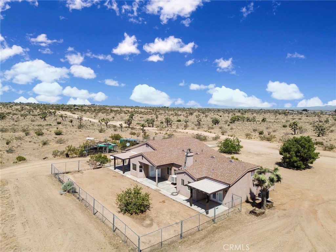
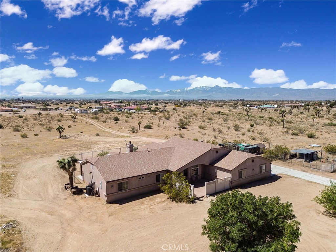
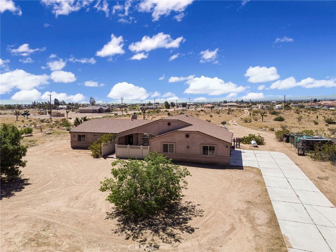
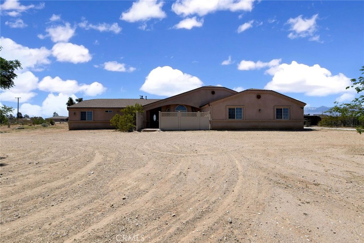
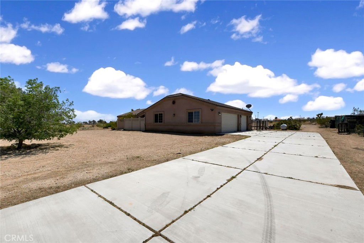
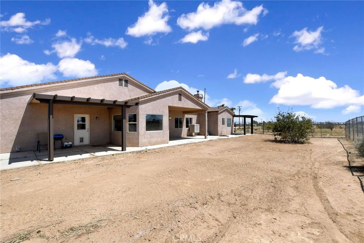
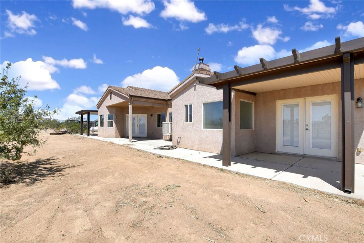
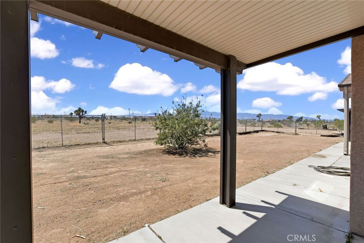
/u.realgeeks.media/hamiltonlandon/Untitled-1-wht.png)