12671 Shorewood Ln, Victorville, CA 92392
- $440,000
- 4
- BD
- 2
- BA
- 2,058
- SqFt
- Sold Price
- $440,000
- List Price
- $399,999
- Closing Date
- Jul 14, 2025
- Status
- CLOSED
- MLS#
- DW25120173
- Year Built
- 2004
- Bedrooms
- 4
- Bathrooms
- 2
- Living Sq. Ft
- 2,058
- Lot Size
- 10,890
- Lot Location
- 0-1 Unit/Acre, Back Yard, Front Yard, Walkstreet
- Days on Market
- 0
- Property Type
- Single Family Residential
- Property Sub Type
- Single Family Residence
- Stories
- One Level
Property Description
Welcome to 12671 Shorewood Lane, a beautifully maintained single-story home in the heart of Victorville, offering comfort, space, and endless potential. Built in 2003, this spacious residence features 4 generously sized bedrooms and 2 well-appointed bathrooms, ideal for families or those seeking extra room for a home office or guest space. Set on an expansive 10,890 sq ft flat lot, this property is a rare find—offering ample room for a future pool, garden, outdoor entertaining area, or the private oasis of your dreams. The home boasts an inviting open-concept layout with soaring high ceilings and large living areas that create an airy, welcoming atmosphere perfect for both everyday living and entertaining. The kitchen is the heart of the home, featuring an open flow to the dining and living spaces, making it perfect for gatherings and modern living. A durable and stylish tile roof adds to the home’s curb appeal and long-term value. You'll also appreciate the oversized 3-car attached garage, offering abundant storage, parking, or workshop potential. Located in a peaceful residential neighborhood, this home combines spacious indoor living with a huge outdoor canvas just waiting for your personal touch. Whether you're dreaming of a pool, lush landscaping, or an entertainer’s paradise, the possibilities are endless at Shorewood Lane. Don't miss this exceptional opportunity to own a well-built home on a rare, oversized lot in one of Victorville's most desirable areas.
Additional Information
- Pool Description
- None
- Fireplace Description
- Living Room
- Heat
- Central
- Cooling
- Yes
- Cooling Description
- Central Air
- View
- None
- Garage Spaces Total
- 3
- Sewer
- Public Sewer
- Water
- Public
- School District
- Victor Valley Unified
- Attached Structure
- Detached
Mortgage Calculator
Listing courtesy of Listing Agent: Joshua Glaz (Joshua@theave.agency) from Listing Office: The Ave.
Listing sold by LUCY MARIE WHITESIDE from CENTURY 21 EXPERIENCE
Based on information from California Regional Multiple Listing Service, Inc. as of . This information is for your personal, non-commercial use and may not be used for any purpose other than to identify prospective properties you may be interested in purchasing. Display of MLS data is usually deemed reliable but is NOT guaranteed accurate by the MLS. Buyers are responsible for verifying the accuracy of all information and should investigate the data themselves or retain appropriate professionals. Information from sources other than the Listing Agent may have been included in the MLS data. Unless otherwise specified in writing, Broker/Agent has not and will not verify any information obtained from other sources. The Broker/Agent providing the information contained herein may or may not have been the Listing and/or Selling Agent.
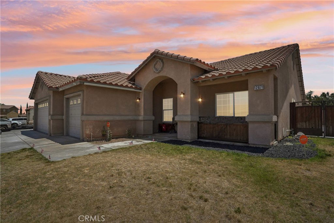
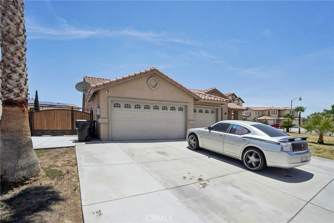
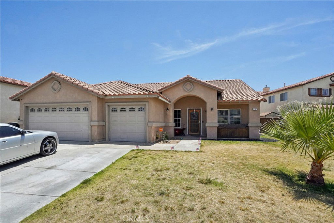
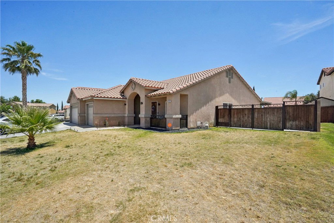
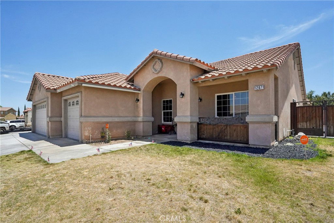
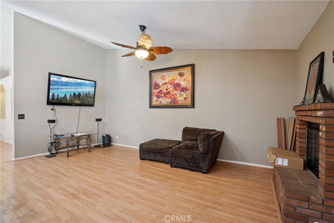
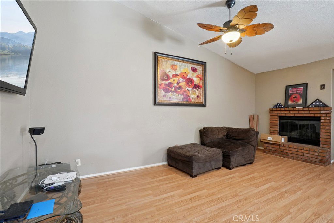
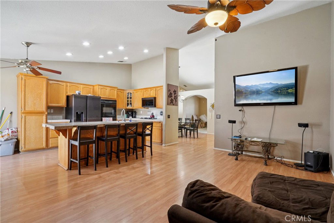
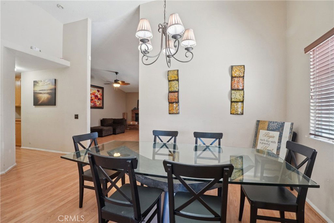
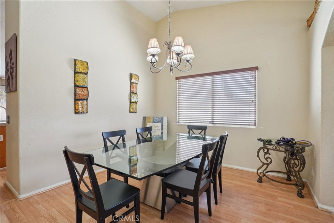
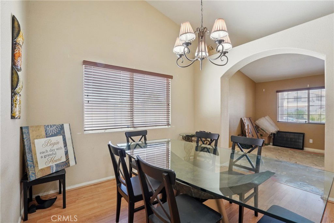
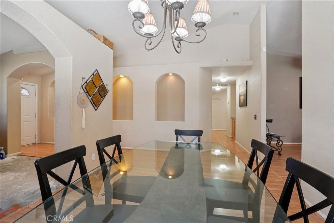
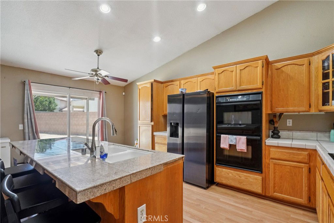
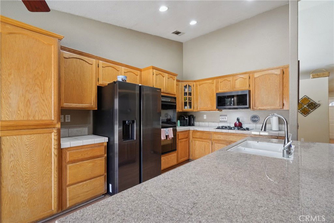
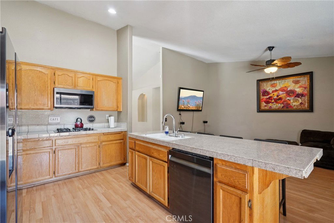
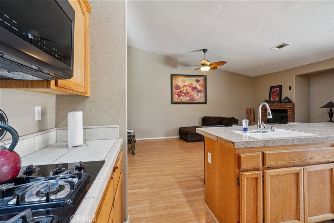
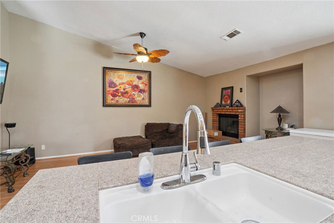
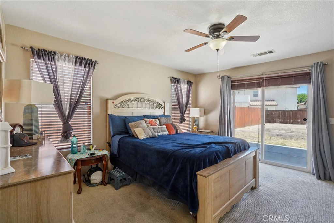
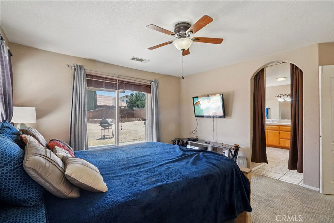
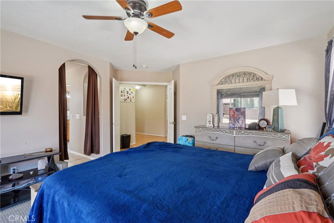
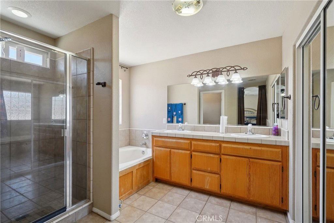
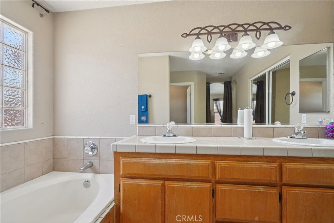
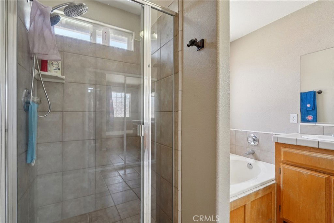
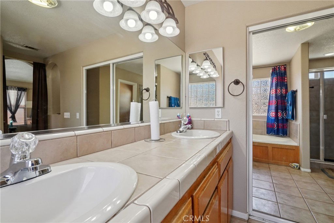
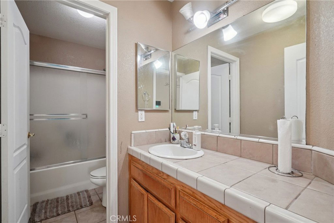
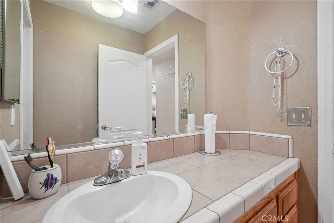
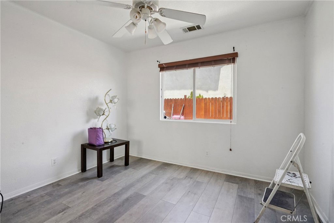
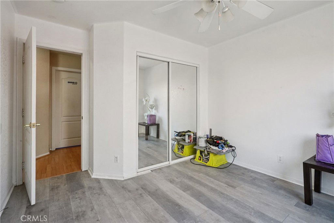
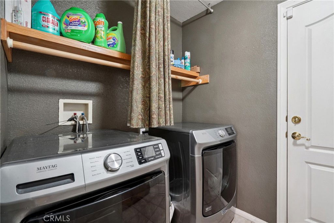
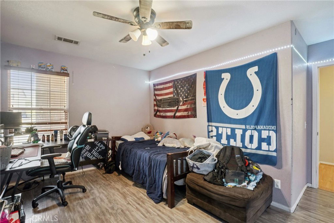
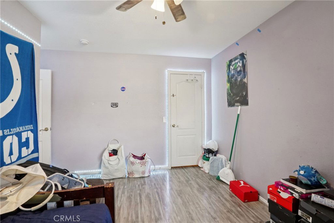
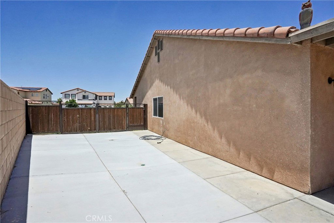
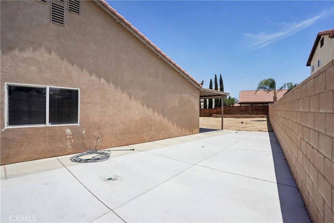
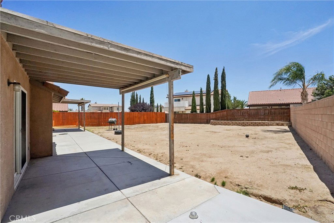
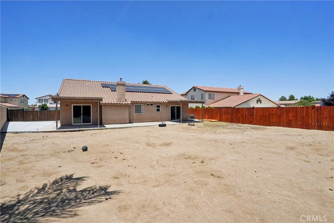
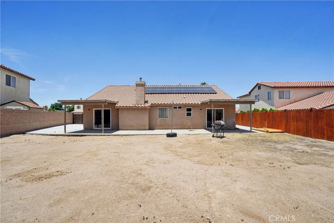
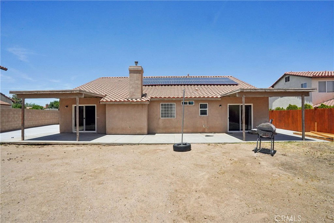
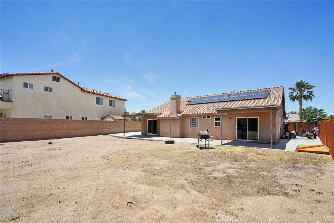
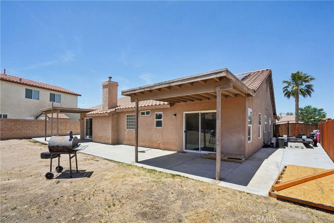
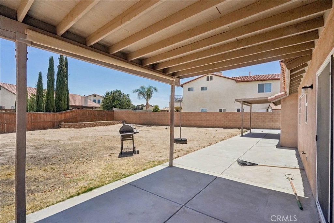
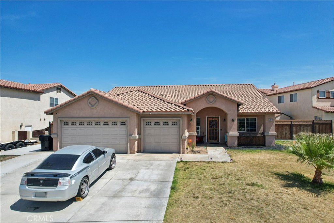
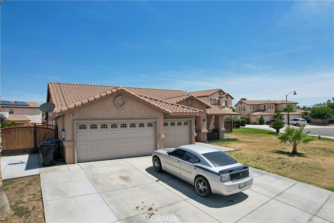
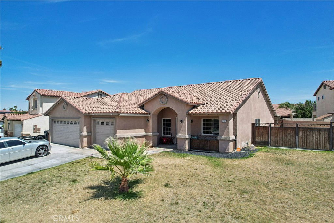
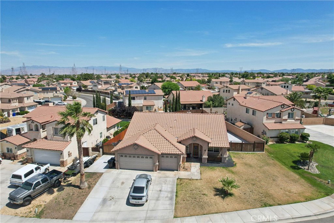
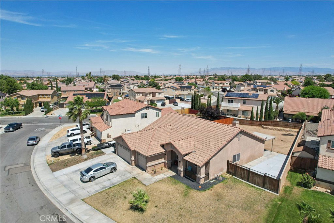
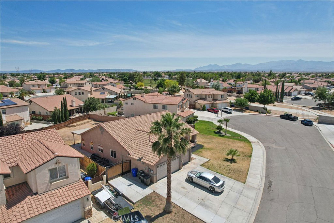
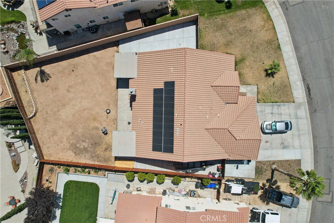
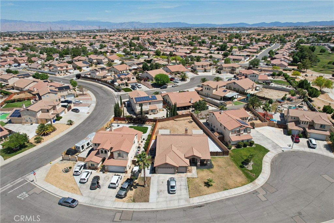
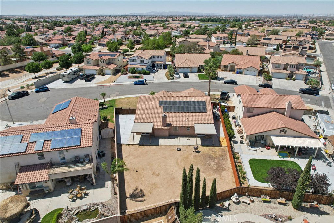
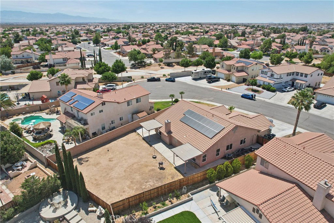
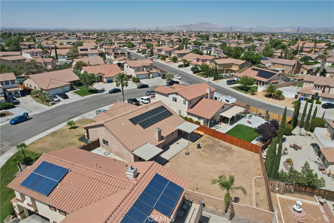
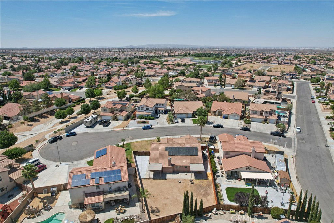
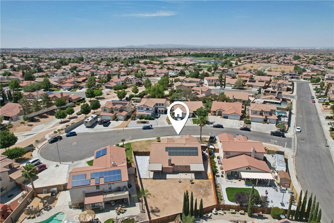
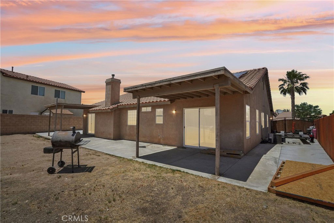
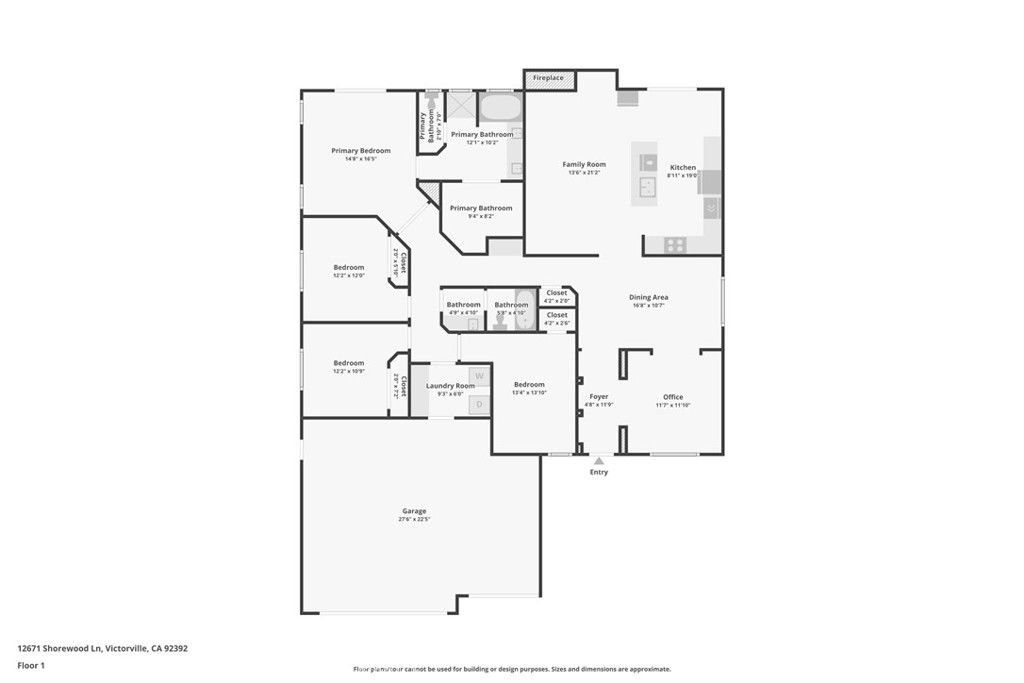
/u.realgeeks.media/hamiltonlandon/Untitled-1-wht.png)