12433 Senecio Avenue, Victorville, CA 92395
- $462,000
- 4
- BD
- 2
- BA
- 1,702
- SqFt
- Sold Price
- $462,000
- List Price
- $450,000
- Closing Date
- Jul 09, 2025
- Status
- CLOSED
- MLS#
- GD25079250
- Year Built
- 2002
- Bedrooms
- 4
- Bathrooms
- 2
- Living Sq. Ft
- 1,702
- Lot Size
- 50,965
- Lot Location
- 0-1 Unit/Acre
- Days on Market
- 38
- Property Type
- Single Family Residential
- Property Sub Type
- Single Family Residence
- Stories
- One Level
Property Description
Property Highlights: • Spacious Living: This single-family home features 4 legal bedrooms and 3 bathrooms, encompassing 1,702 square feet of living space—providing ample room for families or tenants. Please note: In one of the bedrooms, the door to the closet was removed by the current owner, but it can easily be reinstalled. The closet space remains intact and functional, maintaining the room’s legal status as a bedroom under the property title. • Generous Lot: Situated on a 1.17-acre lot, the property offers expansive outdoor space suitable for various activities or future enhancements. • Modern Amenities: Built in 2002, the home includes hardwood flooring, a cozy fireplace, and essential appliances such as a dishwasher and laundry hookups. Comfort is ensured with forced air gas heating and central air cooling systems. • Convenient Parking: An attached two-car garage provides secure and convenient parking. • Scenic Views: Residents can enjoy serene mountain views, adding to the property’s appeal. Investment Potential: • Steady Appreciation: The Victorville housing market has shown consistent growth, with the median sale price of homes reaching $435,000, reflecting a 2.1% increase since last year. The median sale price per square foot is $236, up 6.1% over the same period. • Rental Income: The property’s features and location make it attractive to potential tenants, offering a promising opportunity for rental income. Location Benefits: • Educational Institutions: Nearby schools include Mojave Vista Elementary School (Grades K-6), Lakeview Leadership Academy (Grades 7-12), and Lomitas Elementary School (Grades K-6), providing quality education options for families. • Community Amenities: The area boasts various amenities, including shopping centers, parks, and recreational facilities, enhancing the living experience. This property represents a unique opportunity to own a home that combines comfort, space, and investment potential. Whether you’re embarking on homeownership for the first time or looking to expand your investment portfolio, this home warrants your consideration.
Additional Information
- Appliances
- Dishwasher, Gas Oven
- Pool Description
- None
- Fireplace Description
- Gas, Living Room
- Heat
- Central, Fireplace(s)
- Cooling
- Yes
- Cooling Description
- Central Air
- View
- Hills
- Exterior Construction
- Copper Plumbing
- Garage Spaces Total
- 2
- Sewer
- Public Sewer
- School District
- Other
- Attached Structure
- Detached
Mortgage Calculator
Listing courtesy of Listing Agent: Lillie Adelstein (soldbylillie@gmail.com) from Listing Office: Coldwell Banker Hallmark.
Listing sold by Star Tapia from RE/MAX FREEDOM
Based on information from California Regional Multiple Listing Service, Inc. as of . This information is for your personal, non-commercial use and may not be used for any purpose other than to identify prospective properties you may be interested in purchasing. Display of MLS data is usually deemed reliable but is NOT guaranteed accurate by the MLS. Buyers are responsible for verifying the accuracy of all information and should investigate the data themselves or retain appropriate professionals. Information from sources other than the Listing Agent may have been included in the MLS data. Unless otherwise specified in writing, Broker/Agent has not and will not verify any information obtained from other sources. The Broker/Agent providing the information contained herein may or may not have been the Listing and/or Selling Agent.
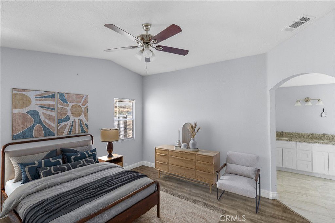
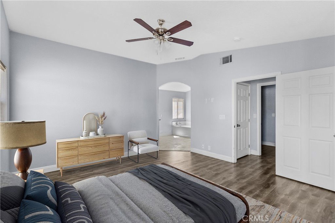
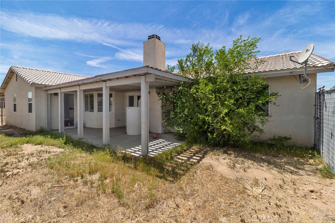
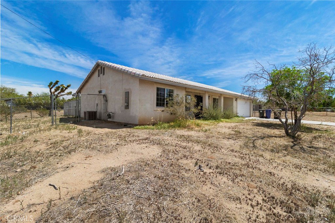
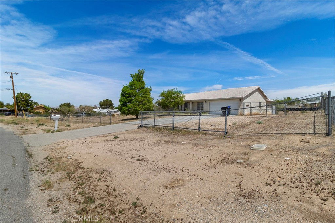
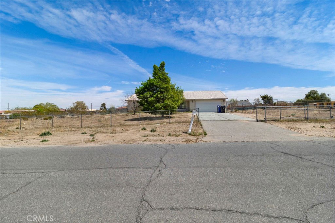
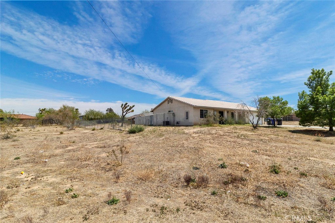
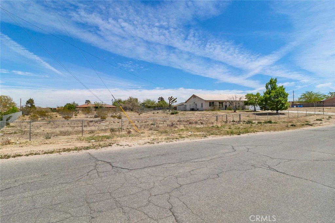
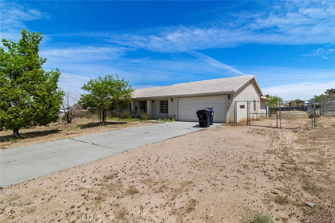
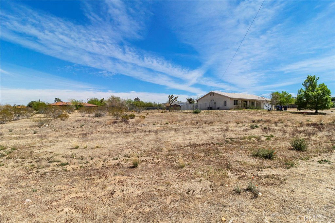
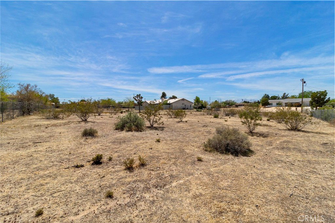
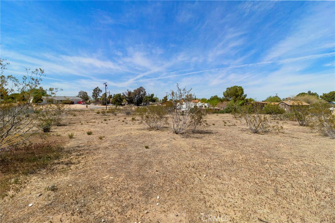
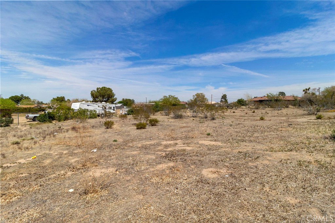
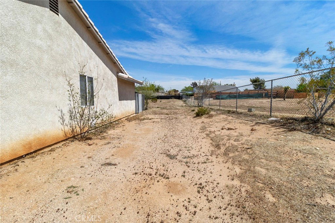
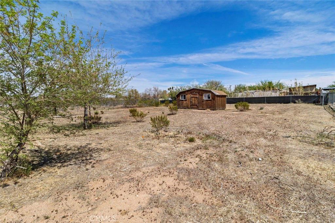
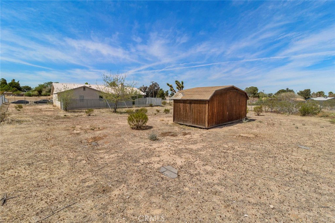
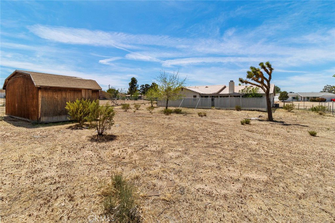
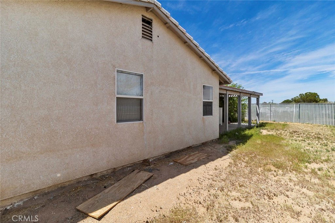
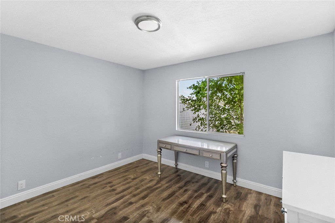
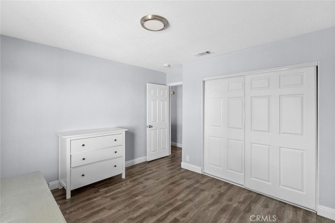
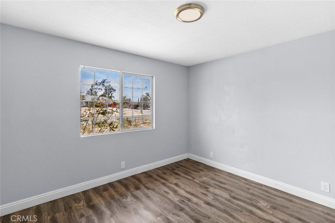
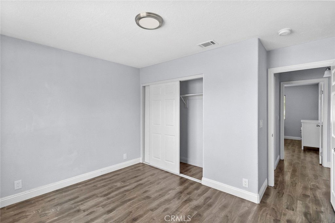
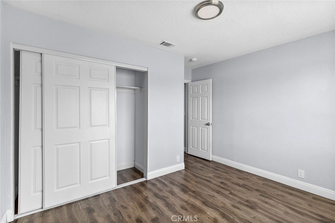
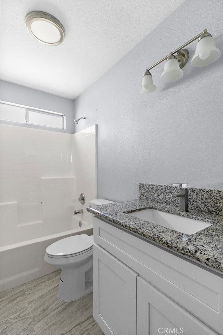
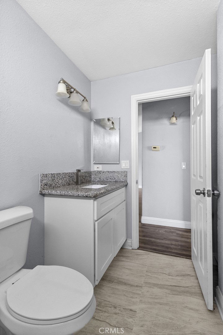
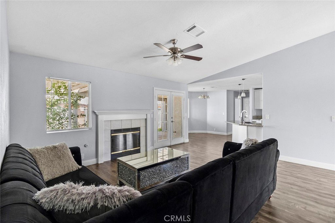
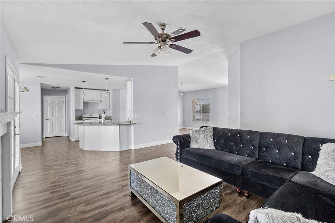
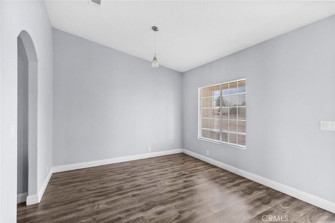
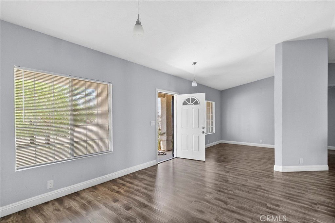
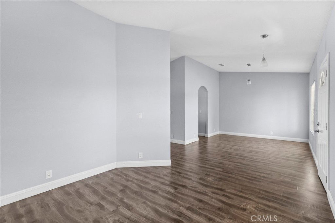
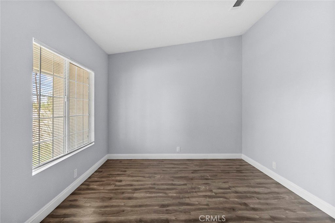
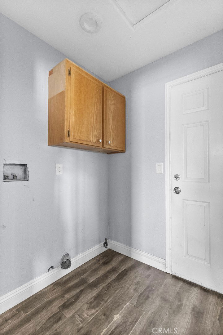
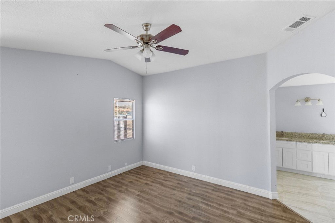
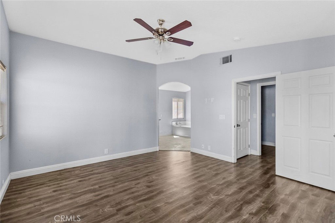
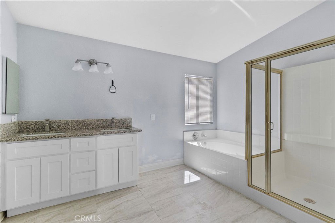
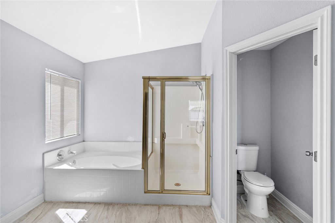
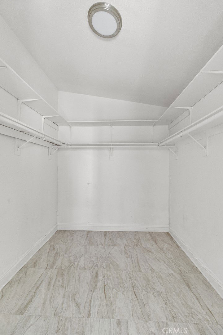
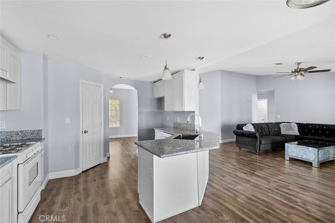
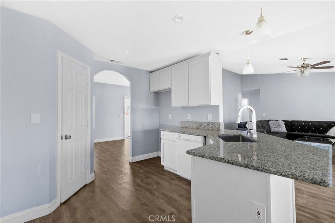
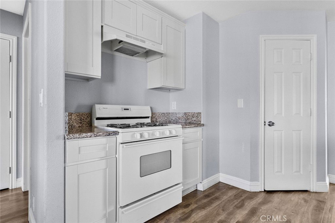
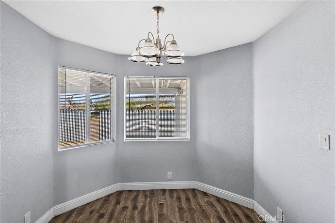
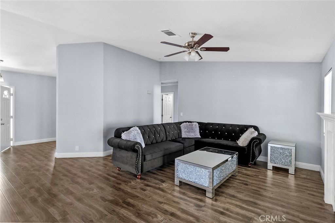
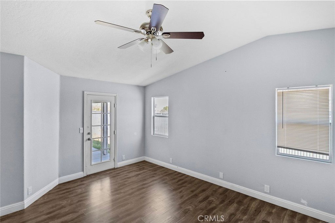
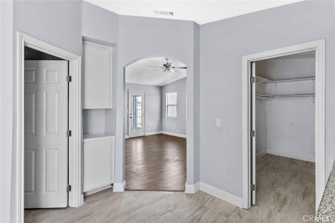
/u.realgeeks.media/hamiltonlandon/Untitled-1-wht.png)