14427 Holly Drive, Victorville, CA 92395
- $467,000
- 4
- BD
- 2
- BA
- 1,644
- SqFt
- Sold Price
- $467,000
- List Price
- $475,000
- Closing Date
- Jun 30, 2025
- Status
- CLOSED
- MLS#
- HD25104906
- Year Built
- 1980
- Bedrooms
- 4
- Bathrooms
- 2
- Living Sq. Ft
- 1,644
- Lot Size
- 7,200
- Lot Location
- 0-1 Unit/Acre, Rectangular Lot, Sprinkler System
- Days on Market
- 23
- Property Type
- Single Family Residential
- Property Sub Type
- Single Family Residence
- Stories
- One Level
Property Description
Immaculate pool home just in time for summer! Inviting living room area with a split floor plan. The brick stand-alone fireplace is a great focal point in your entertainment space. Tile flooring throughout the home for easy maintenance and carpet flooring in bedrooms. Kitchen was upgraded last year with new stainless steel appliances, quartz countertops and a farmhouse sink. You have your own coffee station with a quartz countertop. Solar tubes in the dining and living room area. Beautiful plantation shutters throughout the home. Spacious bedrooms. Primary bathroom has been upgraded with dual sinks, walk-in shower and tiled flooring with a pocket door. Solar tube was also added for more light. Hall bath upgrades include new vanity, shower tub and tiled shower. Also with solar tube. What used to be a ceiling popcorn is now a textured ceiling. As you walk out in the backyard, enjoy your own oasis with a beautiful view of the city lights at night. The sunroom counts as 4th bedroom with closet and source of cool/heat. Covered patio which is a great entertainment space. The pool will make family gatherings and birthday parties memorable. Two storage sheds. New roof was installed 3 years ago. Left side of vinyl fence installed 2 years ago. Side of the garage has all the hook-ups for motor home/5th wheel. It also comes with an EV charger. This home will not last long on the market. Schedule a showing today!
Additional Information
- Appliances
- Dishwasher, Gas Oven, Gas Range, Microwave, Water Heater
- Pool
- Yes
- Pool Description
- In Ground, Private
- Fireplace Description
- Living Room
- Heat
- Central
- Cooling
- Yes
- Cooling Description
- Central Air
- View
- City Lights, Mountain(s), Neighborhood
- Patio
- Covered
- Garage Spaces Total
- 2
- Sewer
- Public Sewer
- Water
- Public
- School District
- Victor Valley Unified
- Attached Structure
- Attached
Mortgage Calculator
Listing courtesy of Listing Agent: Karen Balderrama (karen@cbhomesource.com) from Listing Office: Coldwell Banker Home Source.
Listing sold by Jonathan Preciado from Acevedo Real Estate Professionals
Based on information from California Regional Multiple Listing Service, Inc. as of . This information is for your personal, non-commercial use and may not be used for any purpose other than to identify prospective properties you may be interested in purchasing. Display of MLS data is usually deemed reliable but is NOT guaranteed accurate by the MLS. Buyers are responsible for verifying the accuracy of all information and should investigate the data themselves or retain appropriate professionals. Information from sources other than the Listing Agent may have been included in the MLS data. Unless otherwise specified in writing, Broker/Agent has not and will not verify any information obtained from other sources. The Broker/Agent providing the information contained herein may or may not have been the Listing and/or Selling Agent.
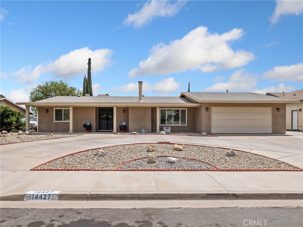
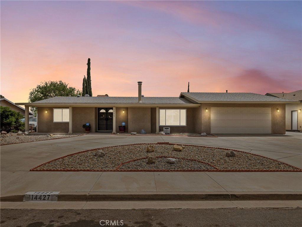
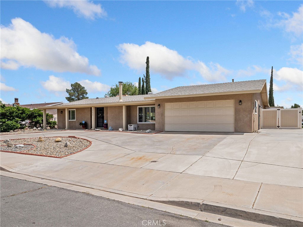
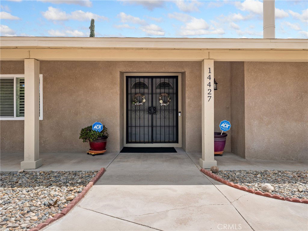
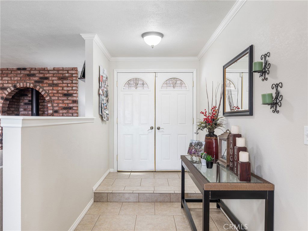
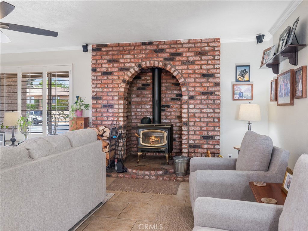
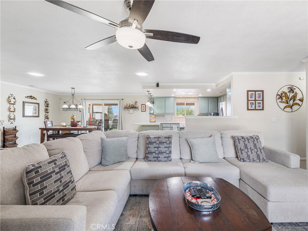
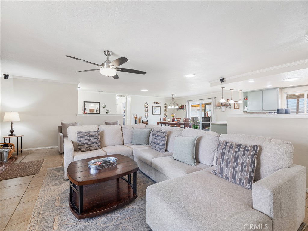
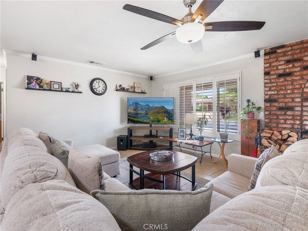
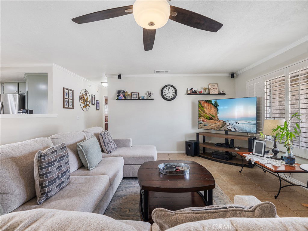
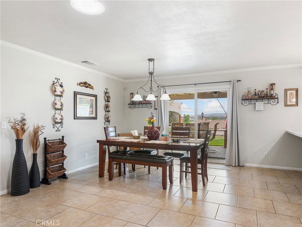
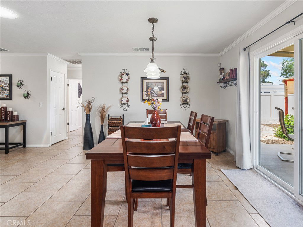
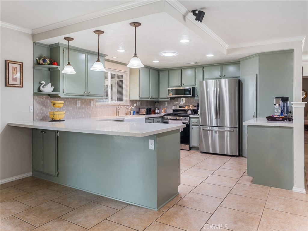
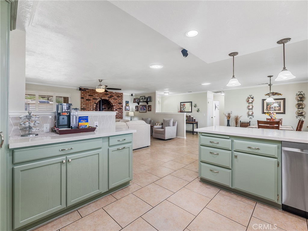
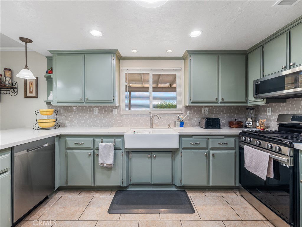
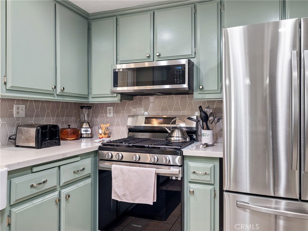
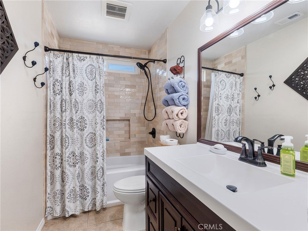
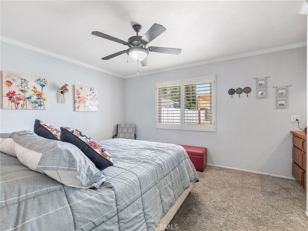
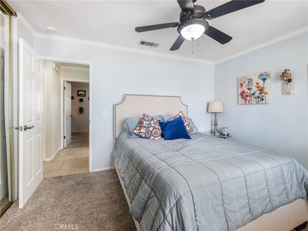
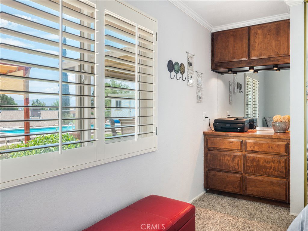
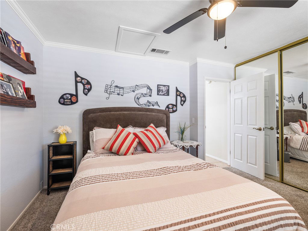
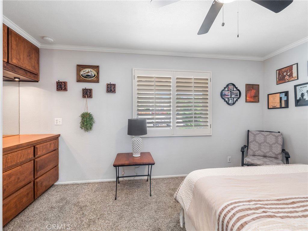
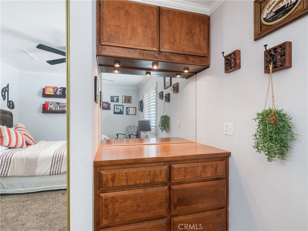
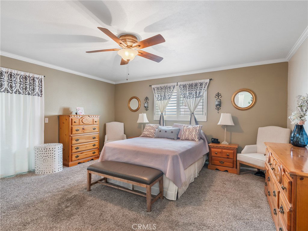
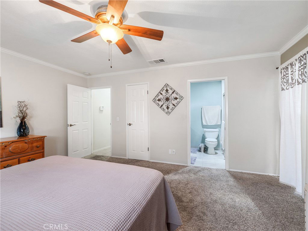
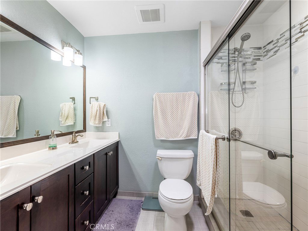
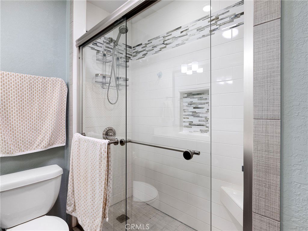
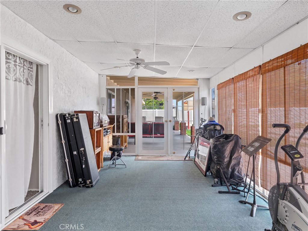
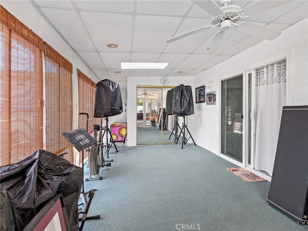
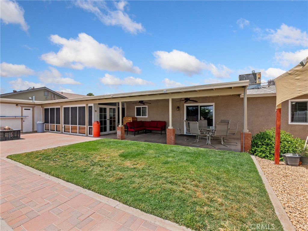
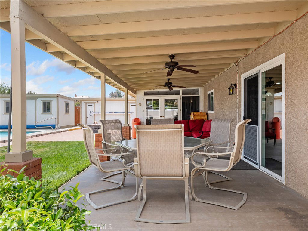
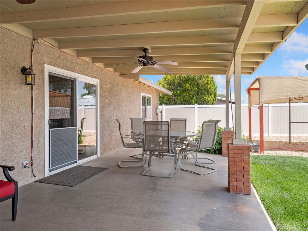
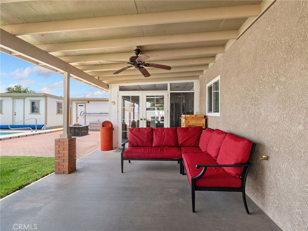
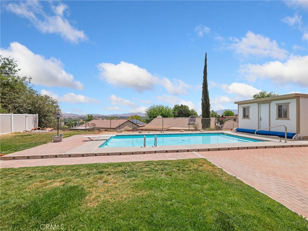
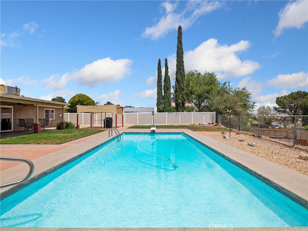
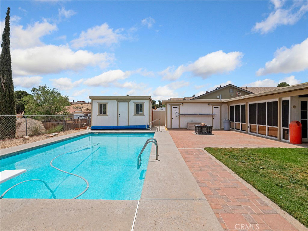
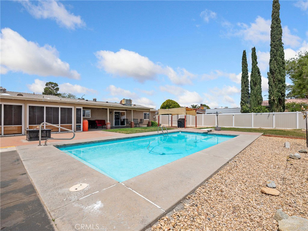
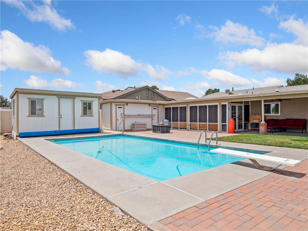
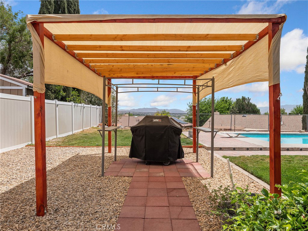
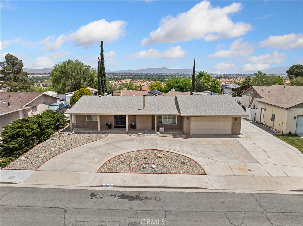
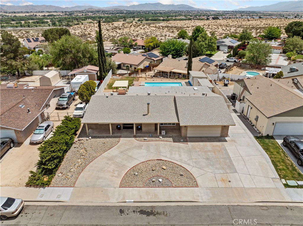
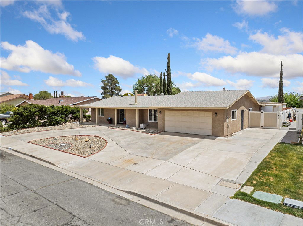
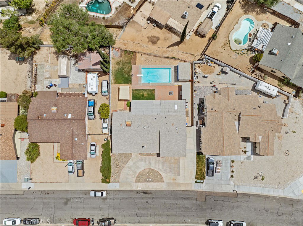
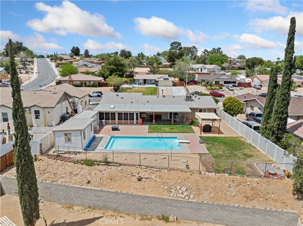
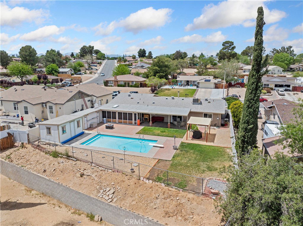
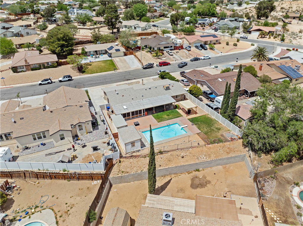
/u.realgeeks.media/hamiltonlandon/Untitled-1-wht.png)