12471 Kokomo Way, Victorville, CA 92392
- $525,000
- 4
- BD
- 2
- BA
- 2,329
- SqFt
- Sold Price
- $525,000
- List Price
- $525,000
- Closing Date
- Jun 23, 2025
- Status
- CLOSED
- MLS#
- PW25097352
- Year Built
- 1991
- Bedrooms
- 4
- Bathrooms
- 2
- Living Sq. Ft
- 2,329
- Lot Size
- 7,500
- Lot Location
- Cul-De-Sac, Front Yard, Lawn, Landscaped, Sprinkler System, Street Level, Trees, Yard
- Days on Market
- 9
- Property Type
- Single Family Residential
- Style
- Contemporary, Ranch
- Property Sub Type
- Single Family Residence
- Stories
- One Level
Property Description
Welcome to Kokomo Way. This beautiful, private cul-de-sac home designed for an active family. New life has been brought to this home with an updated formal entry and living room making it a great, one-of-a kind, first impression from the moment you park the car. This charming entry with flowers and landscaping welcomes you as you enter! A 3 bedroom, 3 bath home has great entertaining spaces. The fourth bedroom is an office with built-in desk and shelves complete with a murphy bed for your guests. The kitchen boast new cabinets, granite counter tops, an island, with plenty of work spaces for the whole family. There is a great view of the backyard from the kitchen and primary suite that boasts a huge covered patio and swimming pool/spa for those summer days and relaxing weekends. There is plenty of storage throughout the house and in the garage too, includes a large storage room, walk-in pantry. The garage has a work area, shelves and cabinets installed for all your needs. Also included in the rear yard is a storage shed for the gardener with a green thumb. The primary suite features a private space, bath and walk-in closet and having an inside Laundry Room is a treat! The Washer and Dryer are included in the sale as well as the Refrigerator in the Kitchen. Freshly painted, new carpet and plantation shutters!
Additional Information
- Other Buildings
- Storage
- Appliances
- Dishwasher, Disposal, Gas Range, Refrigerator, Water Softener, Water Heater, Water Purifier, Dryer, Washer
- Pool
- Yes
- Pool Description
- Fenced, In Ground, Private, Tile
- Fireplace Description
- Family Room, See Through
- Heat
- Central
- Cooling
- Yes
- Cooling Description
- Central Air
- View
- Neighborhood
- Exterior Construction
- Stone, Stucco
- Patio
- Concrete, Covered, Open, Patio
- Roof
- Composition, Tile
- Garage Spaces Total
- 3
- Sewer
- Public Sewer
- Water
- Public
- School District
- Victor Valley Unified
- Attached Structure
- Detached
Mortgage Calculator
Listing courtesy of Listing Agent: Jo Ann Sowards (joanntng@gmail.com) from Listing Office: T.N.G. Real Estate Consultants.
Listing sold by Michael Adams from NEXTHOME ELITE REALTY
Based on information from California Regional Multiple Listing Service, Inc. as of . This information is for your personal, non-commercial use and may not be used for any purpose other than to identify prospective properties you may be interested in purchasing. Display of MLS data is usually deemed reliable but is NOT guaranteed accurate by the MLS. Buyers are responsible for verifying the accuracy of all information and should investigate the data themselves or retain appropriate professionals. Information from sources other than the Listing Agent may have been included in the MLS data. Unless otherwise specified in writing, Broker/Agent has not and will not verify any information obtained from other sources. The Broker/Agent providing the information contained herein may or may not have been the Listing and/or Selling Agent.
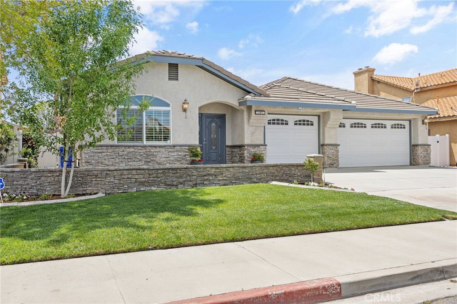
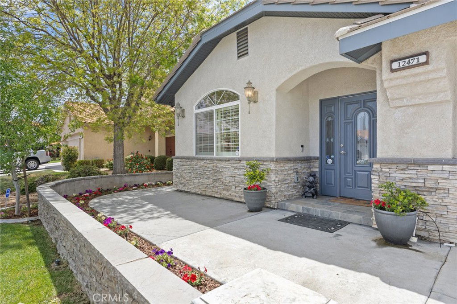
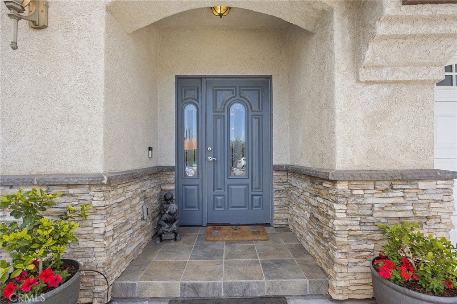
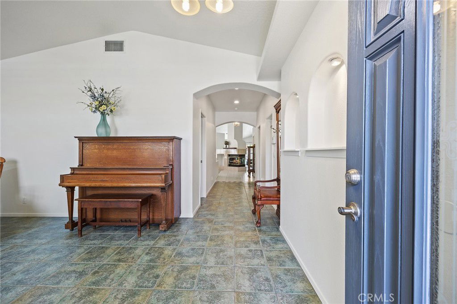
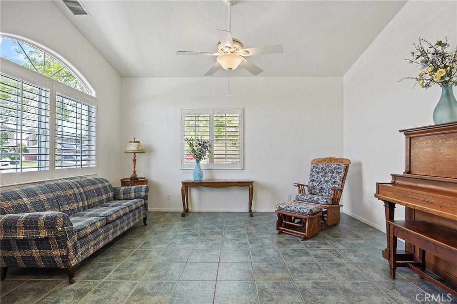
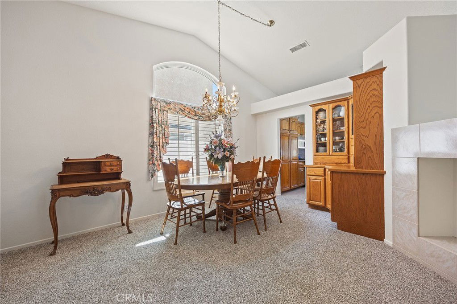
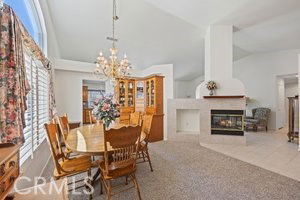
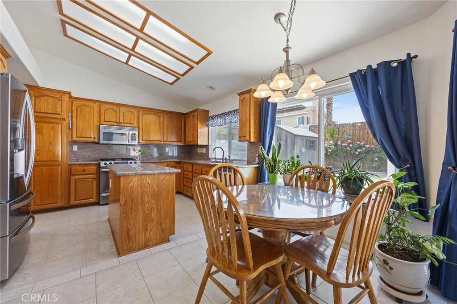
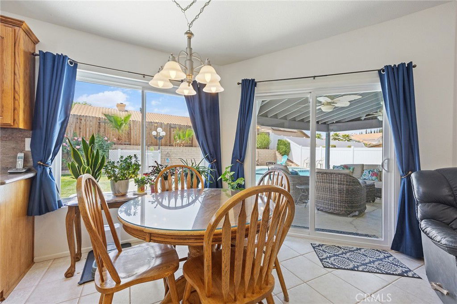
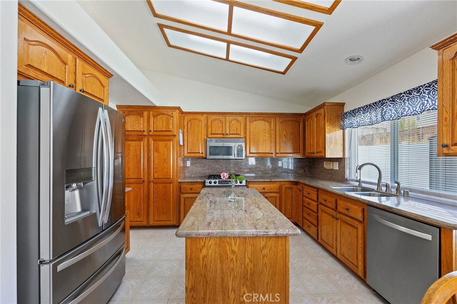
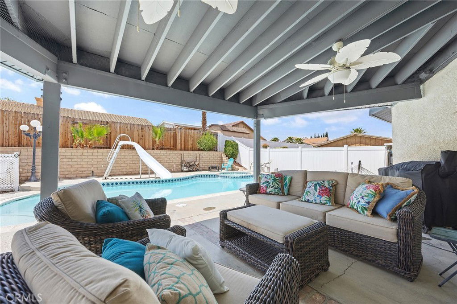
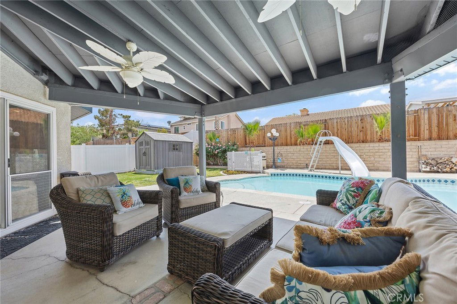
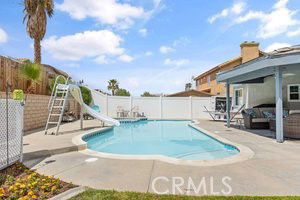
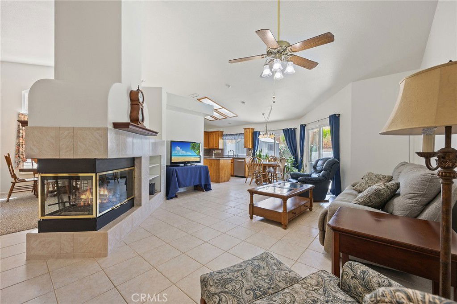
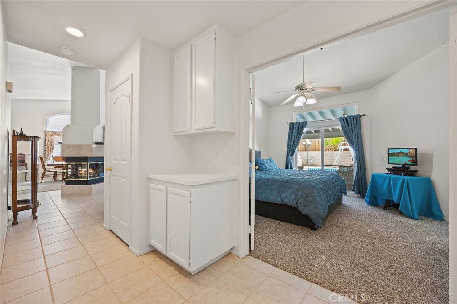
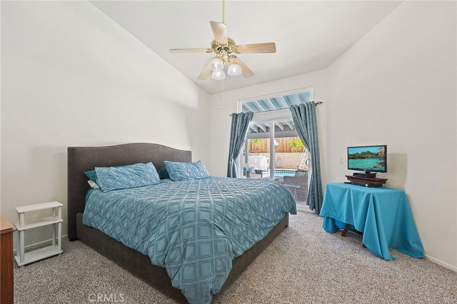
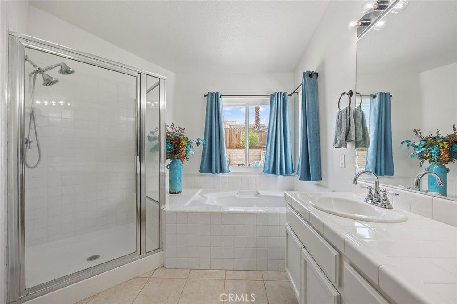
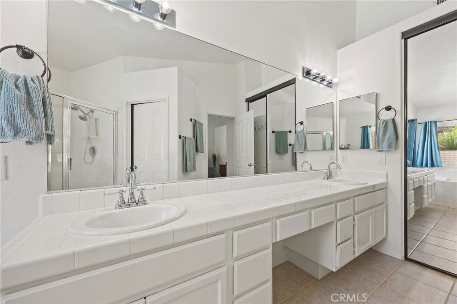
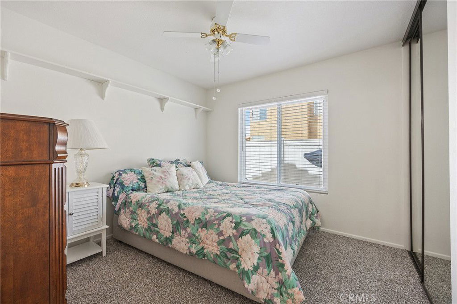
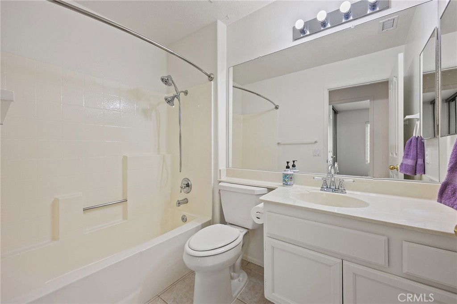
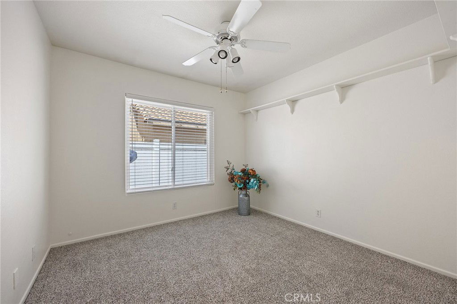
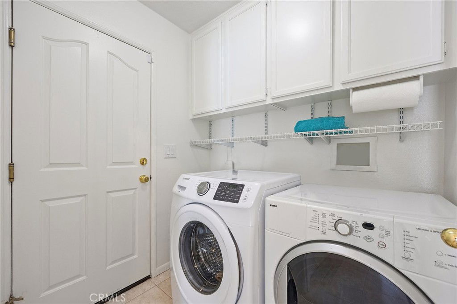
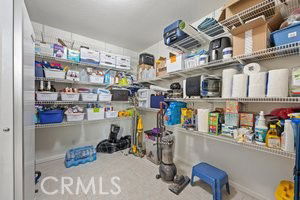
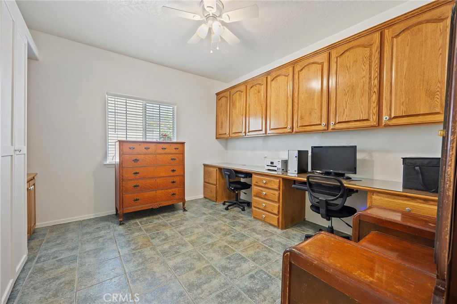
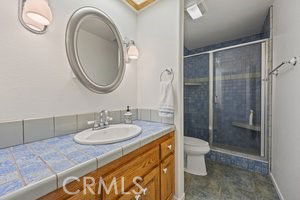
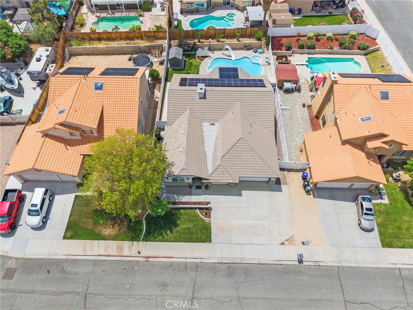
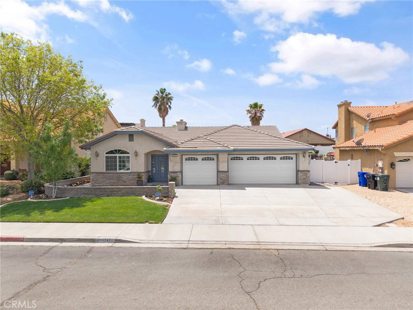
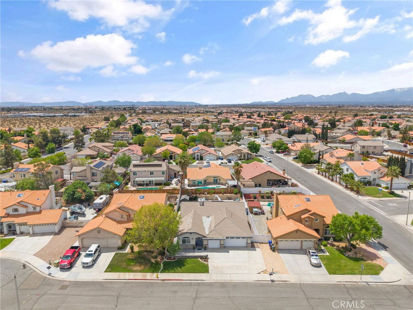
/u.realgeeks.media/hamiltonlandon/Untitled-1-wht.png)