11762 Fern Pine Street, Victorville, CA 92392
- $485,000
- 5
- BD
- 3
- BA
- 2,200
- SqFt
- Sold Price
- $485,000
- List Price
- $468,000
- Closing Date
- Jun 03, 2025
- Status
- CLOSED
- MLS#
- IV25020730
- Year Built
- 2003
- Bedrooms
- 5
- Bathrooms
- 3
- Living Sq. Ft
- 2,200
- Lot Size
- 6,890
- Lot Location
- Drip Irrigation/Bubblers, Front Yard, Irregular Lot, Landscaped, Rocks
- Days on Market
- 59
- Property Type
- Single Family Residential
- Style
- Modern
- Property Sub Type
- Single Family Residence
- Stories
- Two Levels
Property Description
Step into luxury with this stunningly remodeled architectural gem in the highly sought-after Baldy Mesa community. This impressive five-bedroom, three-bathroom residence has been thoughtfully upgraded to offer the perfect blend of style and comfort. As you enter, you’re greeted by an open and airy floor plan, accentuated by soaring high ceilings and an abundance of natural light that creates an inviting atmosphere throughout. The heart of the home, the kitchen, is a chef's delight, featuring elegant colonial red oak cabinets that beautifully complement the sleek stainless steel appliances. The custom-made island, adorned with pristine granite countertops, provides ample space for culinary creations or a cozy morning tea in the delightful breakfast nook. The adjacent living room is perfect for gatherings, featuring a spacious seating area and a sliding door that seamlessly connects indoor and outdoor living. Step outside to discover your expansive gravel backyard and patio area, ideal for entertaining guests or simply soaking up the sun. Imagine the possibilities—a custom-built outdoor pool could be the perfect addition for late-night splashes and cherished moments with loved ones. This remarkable home sits on a generous lot of over 6,000 square feet, nestled on a tranquil private street. An RV access driveway leads to the back, offering convenient parking for your boat or RV, making it a dream for outdoor enthusiasts. The enormous oversized patio is perfect for outdoor dining and relaxation. A two-car garage provides plenty of storage space, enhancing the practicality of this exquisite property. As you ascend the beautiful staircase, you'll find the luxurious primary suite, complete with a spacious bathroom featuring a shower and a soaking tub that offers breathtaking views of the city lights and nearby Joshua trees. The four additional bedrooms are generously sized, each filled with natural light, providing a serene retreat for family or guests. This is not just a house; it’s a magazine-worthy home that you’ve always dreamed of. The Victorville community is rich with amenities, offering stunning desert views, nearby parks, and convenient shopping—all just a stone’s throw from your backyard. Don’t miss the opportunity to make this spectacular home your own. Schedule a viewing today and experience the lifestyle you’ve been waiting for!
Additional Information
- Other Buildings
- Shed(s), Storage
- Appliances
- Electric Range, Gas Range
- Pool Description
- None
- Fireplace Description
- Living Room
- Heat
- Central
- Cooling
- Yes
- Cooling Description
- Central Air
- View
- Neighborhood
- Exterior Construction
- Stucco
- Patio
- Covered, Front Porch, Patio
- Roof
- Shingle
- Garage Spaces Total
- 2
- Sewer
- Public Sewer
- Water
- Public
- School District
- Snowline Joint Unified
- Attached Structure
- Detached
Mortgage Calculator
Listing courtesy of Listing Agent: PEDRO MOLINA (pdmolina@pdmolina.com) from Listing Office: RE/MAX CHAMPIONS.
Listing sold by LUIS CABELLO from PONCE & PONCE REALTY, INC
Based on information from California Regional Multiple Listing Service, Inc. as of . This information is for your personal, non-commercial use and may not be used for any purpose other than to identify prospective properties you may be interested in purchasing. Display of MLS data is usually deemed reliable but is NOT guaranteed accurate by the MLS. Buyers are responsible for verifying the accuracy of all information and should investigate the data themselves or retain appropriate professionals. Information from sources other than the Listing Agent may have been included in the MLS data. Unless otherwise specified in writing, Broker/Agent has not and will not verify any information obtained from other sources. The Broker/Agent providing the information contained herein may or may not have been the Listing and/or Selling Agent.
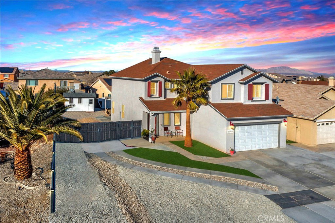
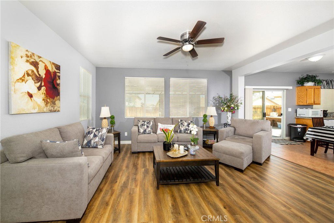
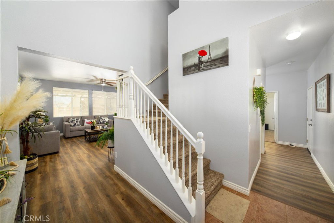
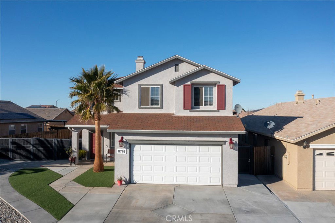
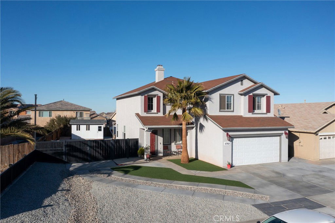
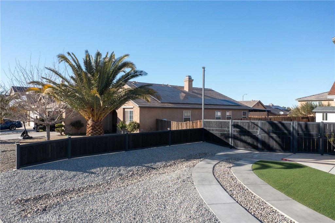
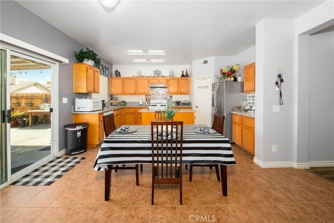
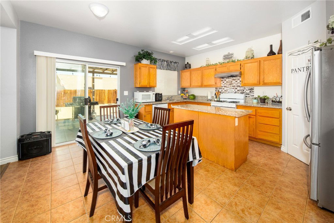
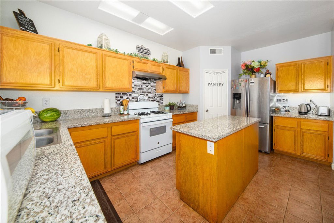
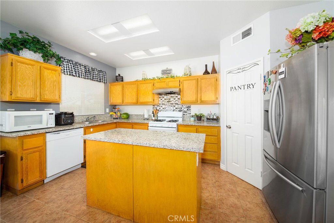
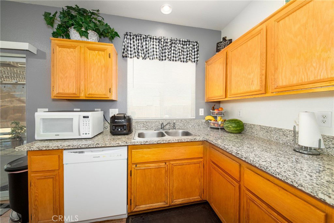
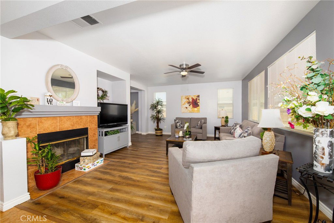
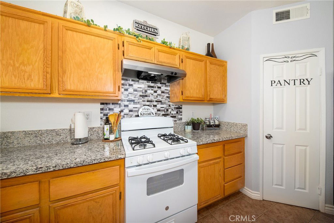
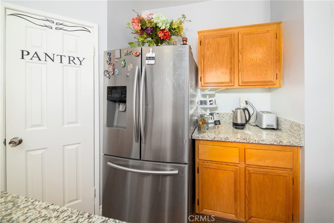
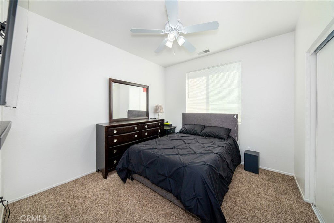
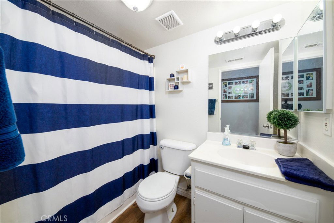
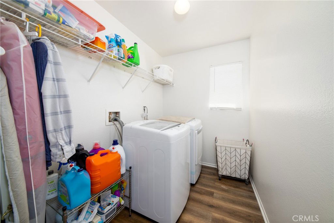
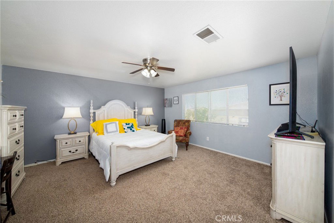
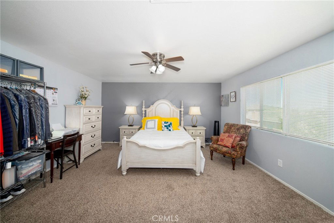
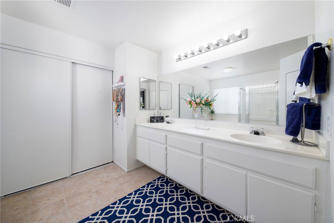
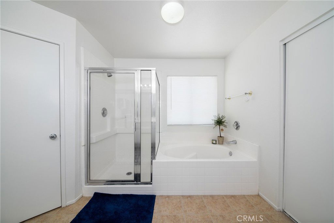
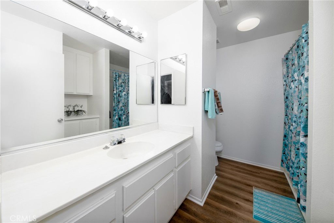
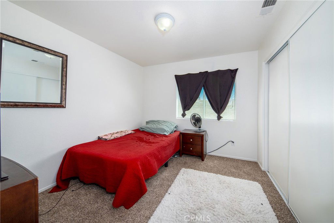
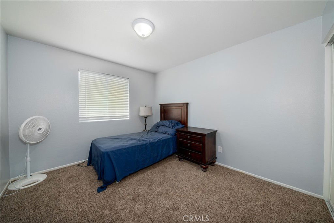
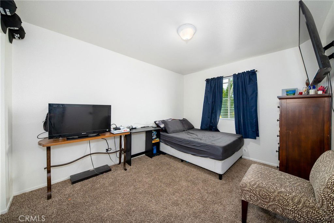
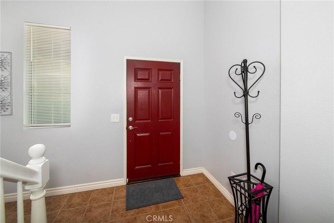
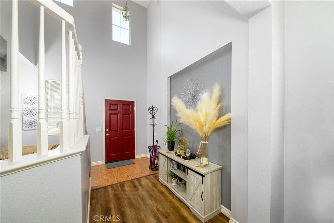
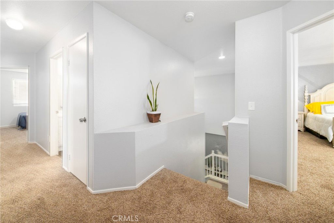
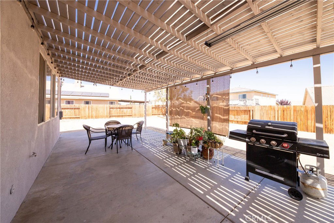
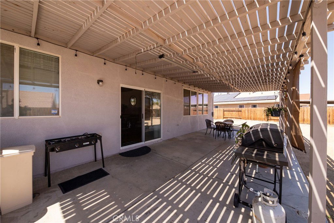
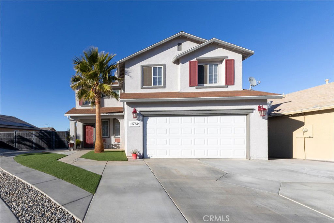
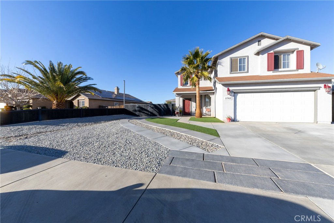
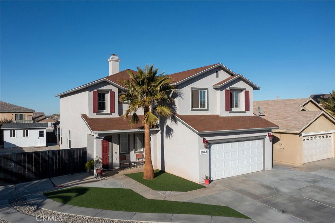
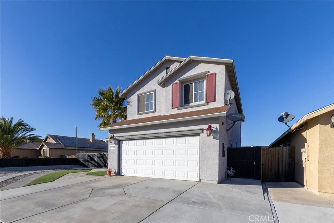
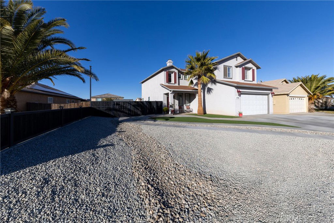
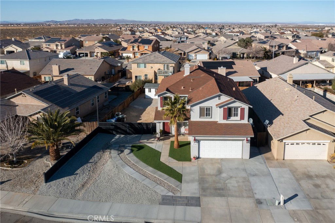
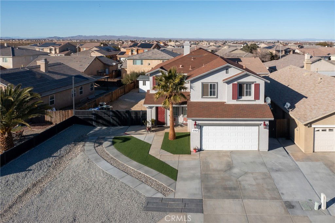
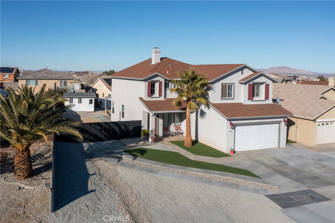
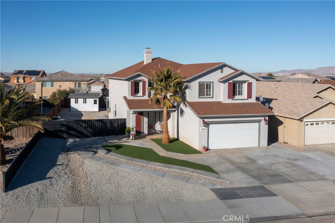
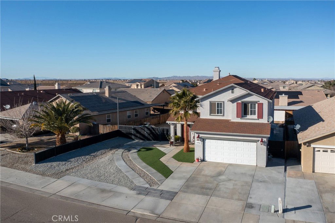
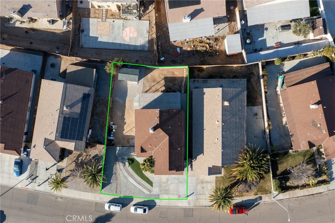
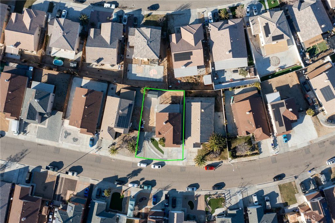
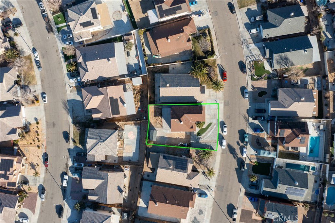
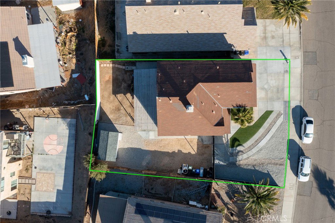
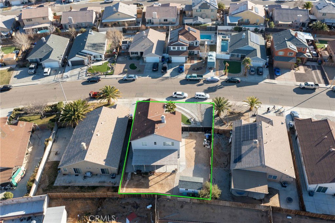
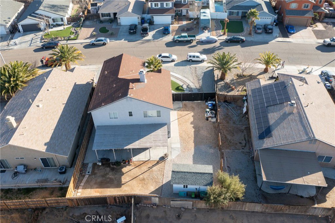
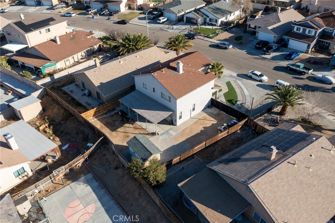
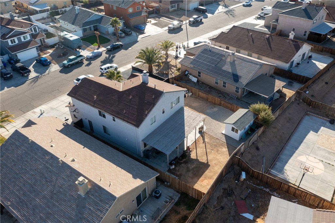
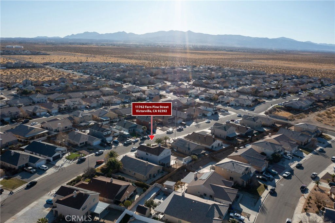
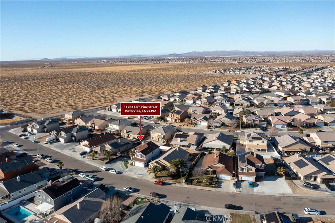
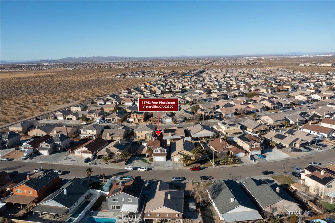
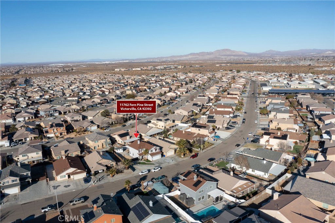
/u.realgeeks.media/hamiltonlandon/Untitled-1-wht.png)