13270 Candleberry Lane, Victorville, CA 92395
- $775,000
- 3
- BD
- 2
- BA
- 3,233
- SqFt
- Sold Price
- $775,000
- List Price
- $774,999
- Closing Date
- Aug 19, 2025
- Status
- CLOSED
- MLS#
- HD25030169
- Year Built
- 1985
- Bedrooms
- 3
- Bathrooms
- 2
- Living Sq. Ft
- 3,233
- Lot Size
- 16,000
- Lot Location
- Cul-De-Sac
- Days on Market
- 147
- Property Type
- Single Family Residential
- Property Sub Type
- Single Family Residence
- Stories
- One Level
Property Description
LAKE AND GOLF COURSE VIEWS! JUST REDUCED! SHOWS LIKE A MODEL! STUNNING turnkey home sitting high on a bluff and offering gorgeous panoramic LAKE, GOLF COURSE and desert views. This beautiful home shows the pride of ownership with every room meticulously designed and remodeled. Upon entry you will immediately be captivated by the picturesque windows with amazing lake views. Then you'll see the living room with a cozy fireplace and an adjoining formal dining room. This unique home features a gourmet kitchen with high ceilings, newer appliances, newer cabinets, Cambria quartz counter tops, and a breakfast nook. Next, you'll enter the spacious family room which is perfect for entertaining with its built in bar and beautiful fireplace. Spacious primary bedroom with a large closet, lovely fireplace and sitting area that exits to an above ground jacuzzi. Two additional large bedrooms. The bathrooms feature wet rooms with freestanding bath tubs and marble counter tops. This home has low maintenance landscaping and sits on an oversized 16,000 foot cul de sac lot. UPGRADES INCLUDE 2 newer HVAC systems. High ceilings. Energy saving Pella Windows and Window by Anderson that are installed in most rooms. Bamboo flooring through out. Newer upgraded lighting through out. Newer plumbing fixtures. Interior and exterior, custom color paint throughout. This desired community feature a private lake, beach, fishing areas, 24 hour security and a private country club with a GOLF COURSE! Hurry and make your appointment to see!
Additional Information
- HOA
- 139
- Association Amenities
- Dog Park, Picnic Area, Security
- Appliances
- Dishwasher
- Pool Description
- None
- Fireplace Description
- Family Room, Living Room, Primary Bedroom
- Heat
- Central
- Cooling
- Yes
- Cooling Description
- Central Air
- View
- City Lights, Lake, Mountain(s), Panoramic
- Patio
- Covered
- Roof
- Tile
- Garage Spaces Total
- 2
- Sewer
- Public Sewer
- Water
- Public
- School District
- Victor Valley Unified
- Attached Structure
- Detached
Mortgage Calculator
Listing courtesy of Listing Agent: Dori McKinney (dori@cbchomesource.com) from Listing Office: Coldwell Banker Home Source.
Listing sold by Chelsea Cano from REALTY ONE GROUP EMPIRE
Based on information from California Regional Multiple Listing Service, Inc. as of . This information is for your personal, non-commercial use and may not be used for any purpose other than to identify prospective properties you may be interested in purchasing. Display of MLS data is usually deemed reliable but is NOT guaranteed accurate by the MLS. Buyers are responsible for verifying the accuracy of all information and should investigate the data themselves or retain appropriate professionals. Information from sources other than the Listing Agent may have been included in the MLS data. Unless otherwise specified in writing, Broker/Agent has not and will not verify any information obtained from other sources. The Broker/Agent providing the information contained herein may or may not have been the Listing and/or Selling Agent.
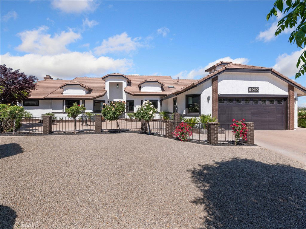
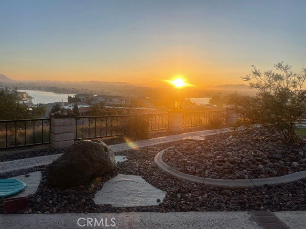
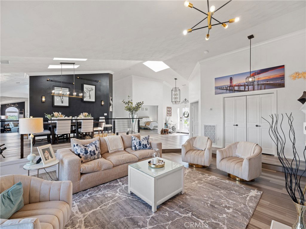
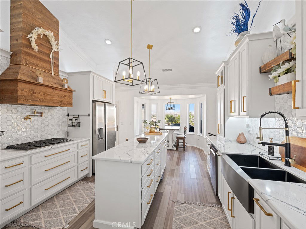
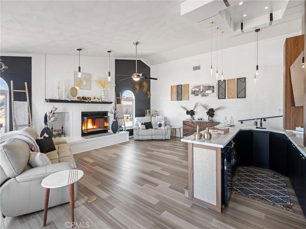
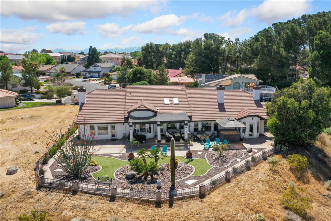
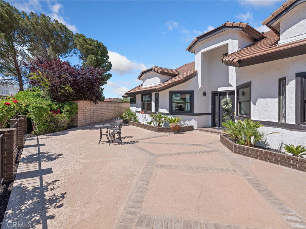
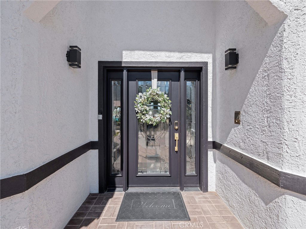
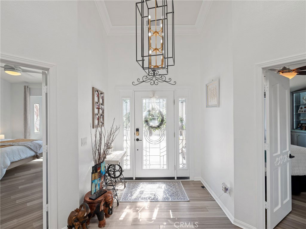
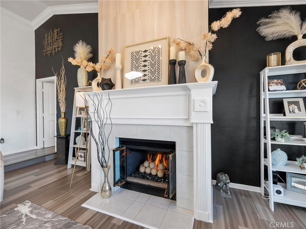
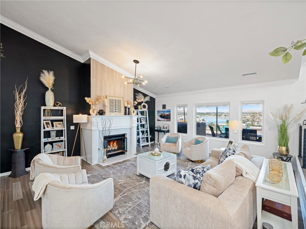
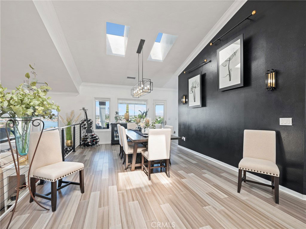
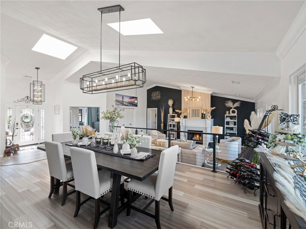
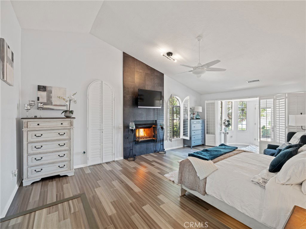
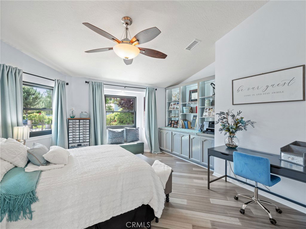
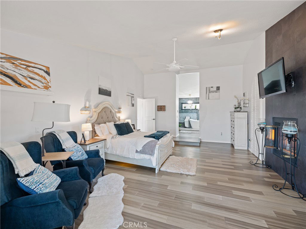
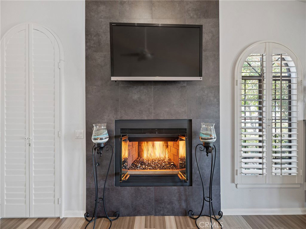
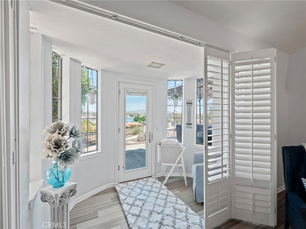
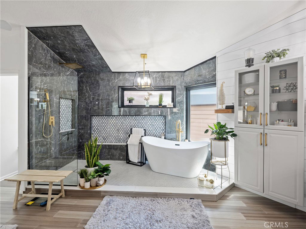
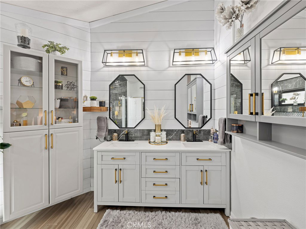
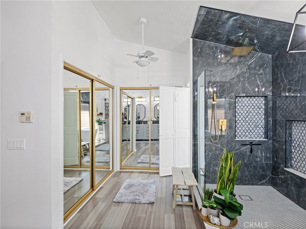
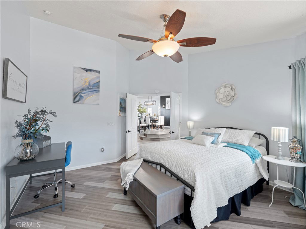
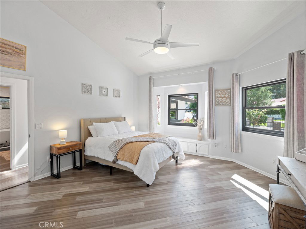
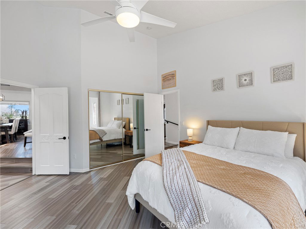
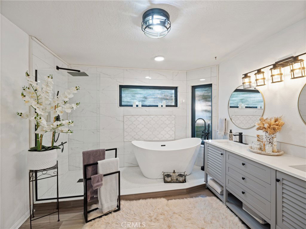
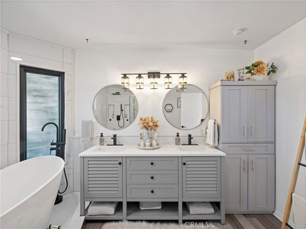
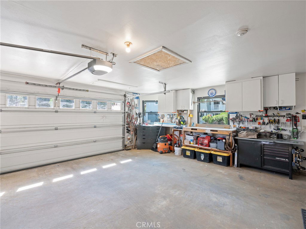
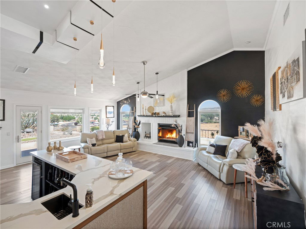
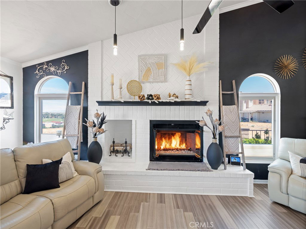
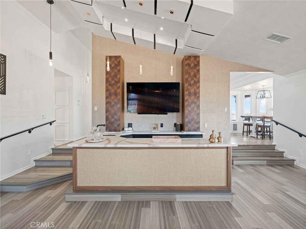
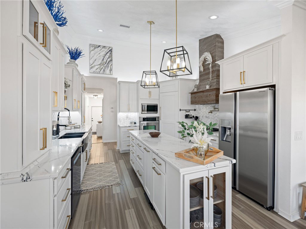
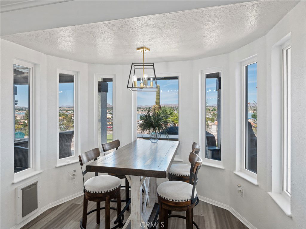
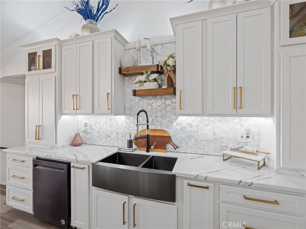
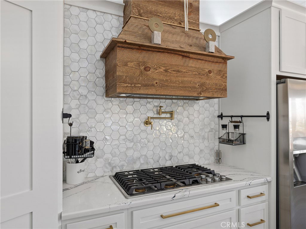
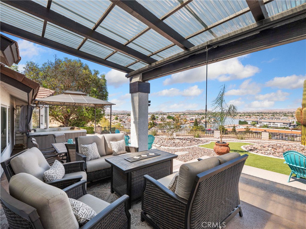
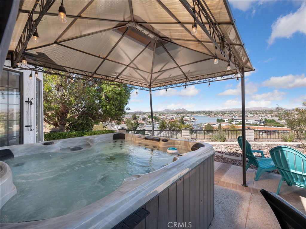
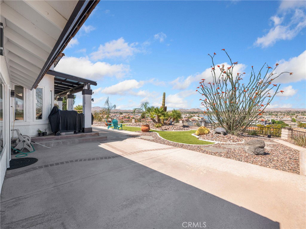
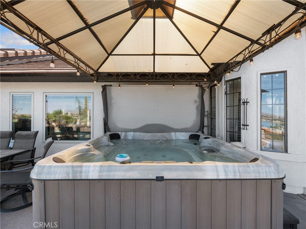
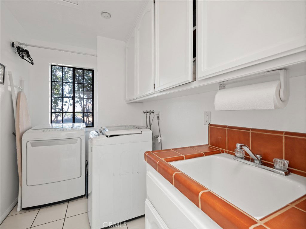
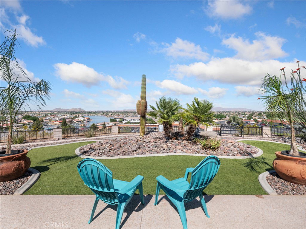
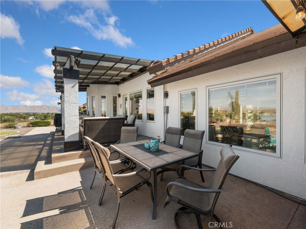
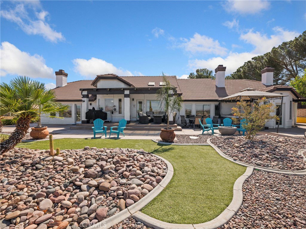
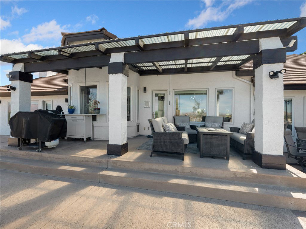
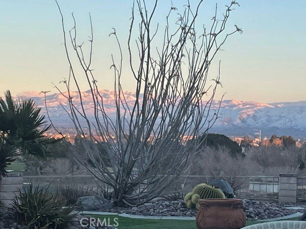
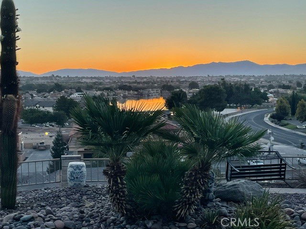
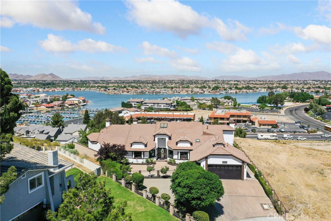
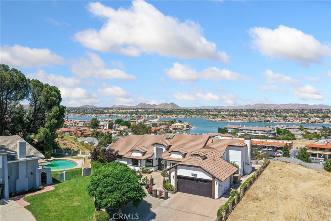
/u.realgeeks.media/hamiltonlandon/Untitled-1-wht.png)