15439 Diamond Road, Victorville, CA 92394
- $542,400
- 4
- BD
- 4
- BA
- 2,435
- SqFt
- Sold Price
- $542,400
- List Price
- $532,400
- Closing Date
- May 21, 2025
- Status
- CLOSED
- MLS#
- HD25032592
- Year Built
- 2023
- Bedrooms
- 4
- Bathrooms
- 4
- Living Sq. Ft
- 2,435
- Lot Size
- 7,282
- Lot Location
- Back Yard, Front Yard, Landscaped
- Days on Market
- 50
- Property Type
- Single Family Residential
- Property Sub Type
- Single Family Residence
- Stories
- Two Levels
Property Description
***WELCOME HOME *** NO HOA. Stunning 2023 Built with Mother-in-Law quarters, MULTI-GEN full suite with Kitchenette & own Entrance! This Home Has All The Upgrades, Flooring, Kitchen Countertops, Kitchen Backsplash & Custom Upgraded Top Tier Window Shutters! Brand New Top Grade Carpet Upstairs. Step into modern living with this beautifully crafted, nearly-new home, offering the perfect combination of space, comfort, and versatility. Whether you’re seeking a home for multi-generational living or an opportunity for rental income, this property provides everything you need and more. Located in a sought-after neighborhood in the Santolina Community. THIS HOME IS A MUST SEE! The heart of this home is the spacious, open-concept living area, with all the upgrades you can think of! The well-appointed kitchen features top-of-the-line stainless steel appliances, sleek granite countertops, upgraded granite back splash, and a large island ideal for meal prep, entertaining, or dining. The adjoining living and dining areas are perfect for both relaxing and hosting. The modern finishes throughout the home give it a fresh, contemporary feel, ensuring that every space is both stylish and functional. This entire home has newly installed top-tier wood shutters installed for privacy and durability. One of the standout features of this home is the fully equipped, private mother-in-law suite, which is perfect for multi-generational families or as a private retreat for guests. The suite offers a separate entrance, its own living area, a kitchenette with ample storage and counter space, and a spacious bedroom, as well as your own Washer/Dryer hookups! WOW! This home truly has it all! You have Top-Tier upgraded carpet and flooring that flows perfectly in this home, custom LED recessed lighting throughout. Upstairs you have an expansive primary bedroom with a walk-in closets and a stylish en-suite bathroom. Each bedroom upstairs is very spacious with a huge full bath and plenty of storage space. This property was selected for an upgraded home front look, you have sleek bricks and finishes to ensure this is the best looking home on the block! Large, fully fenced backyard, perfect for outdoor activities, gardening, or relaxation. Attached 2 car garage with lots of storage & extra space for a gym or work/hobby space. This home is conveniently located in the growing city of Victorville, next to shopping, fuel, restaurants, great schools and right near the 15 interstate. MUST SEE ASAP!
Additional Information
- Appliances
- Dishwasher, Gas Cooktop, Disposal, Gas Oven, Gas Range, Microwave, Tankless Water Heater
- Pool Description
- None
- Heat
- Central
- Cooling
- Yes
- Cooling Description
- Central Air
- View
- City Lights, Desert
- Garage Spaces Total
- 2
- Sewer
- Public Sewer
- Water
- Public
- School District
- Adelanto
- Attached Structure
- Detached
Mortgage Calculator
Listing courtesy of Listing Agent: John Lindley (johnlindley.realtor@gmail.com) from Listing Office: Realty ONE Group Empire.
Listing sold by JONATHAN KHAW from First Team Real Estate
Based on information from California Regional Multiple Listing Service, Inc. as of . This information is for your personal, non-commercial use and may not be used for any purpose other than to identify prospective properties you may be interested in purchasing. Display of MLS data is usually deemed reliable but is NOT guaranteed accurate by the MLS. Buyers are responsible for verifying the accuracy of all information and should investigate the data themselves or retain appropriate professionals. Information from sources other than the Listing Agent may have been included in the MLS data. Unless otherwise specified in writing, Broker/Agent has not and will not verify any information obtained from other sources. The Broker/Agent providing the information contained herein may or may not have been the Listing and/or Selling Agent.
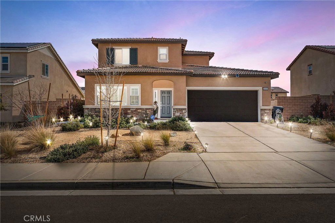
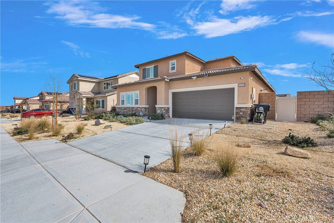
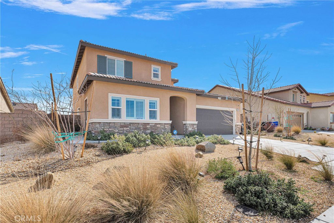
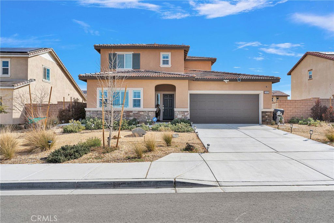
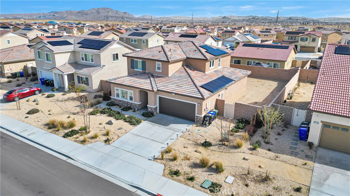
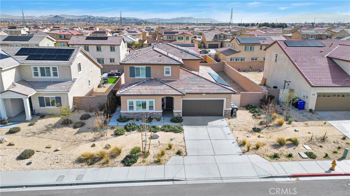
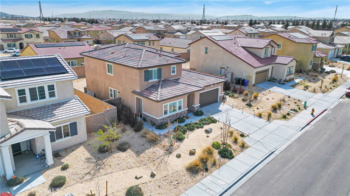
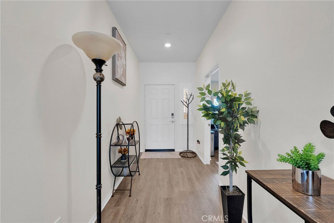
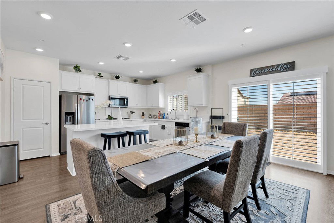
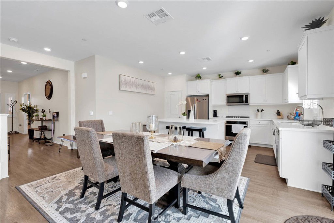
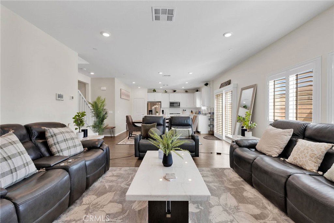
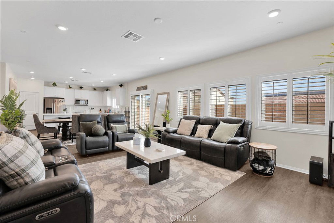
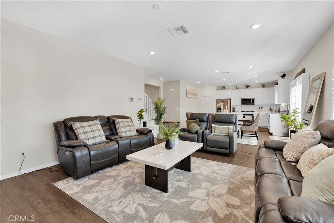
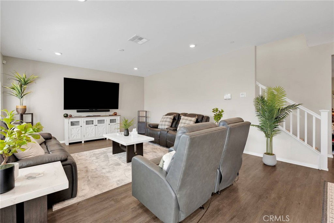
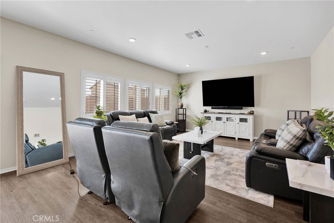
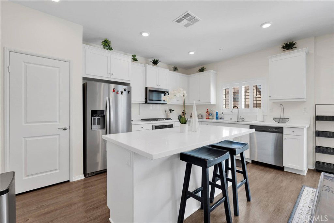
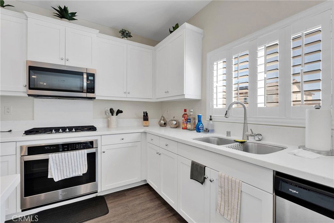
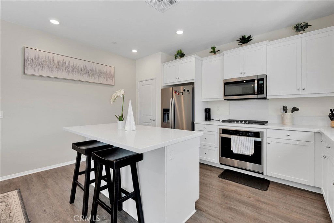
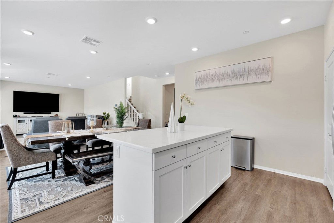
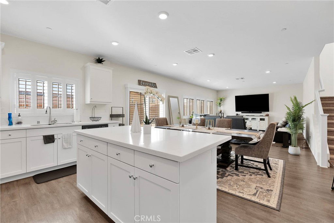
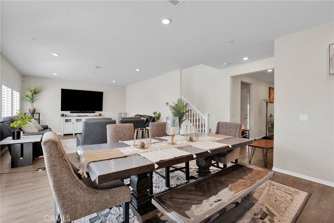
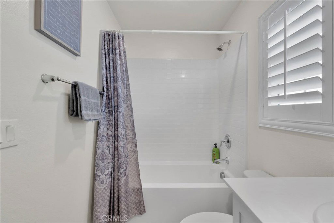
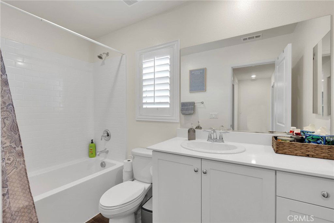
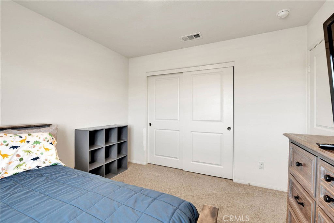
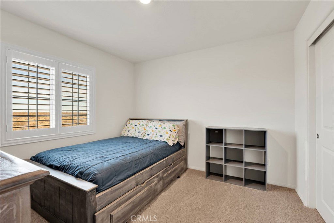
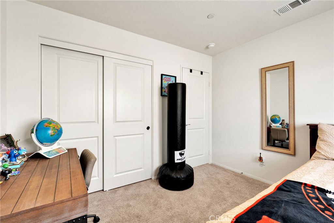
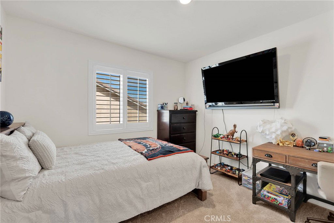
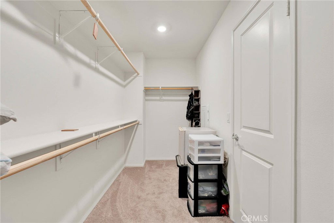
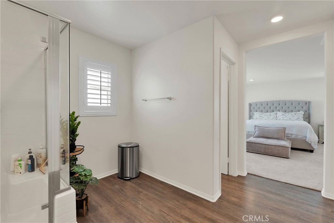
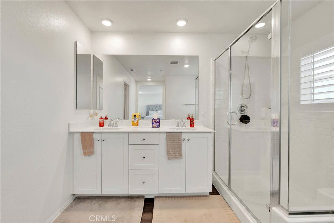
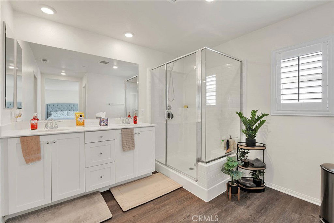
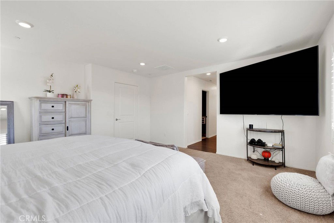
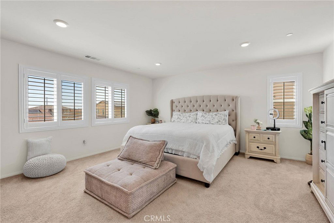
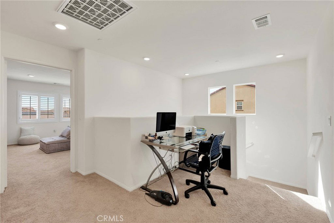
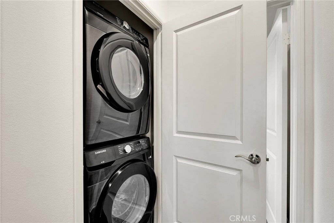
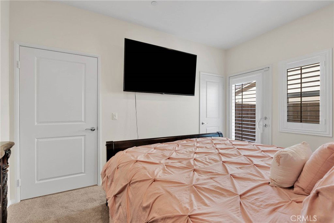
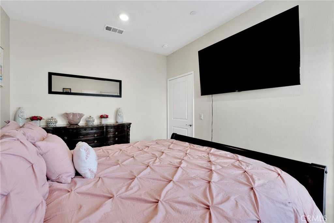
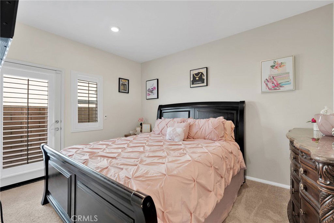
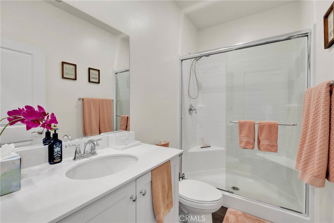
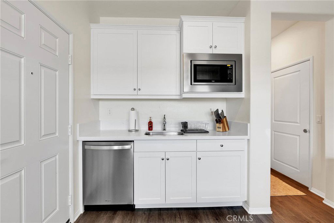
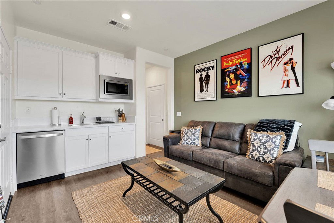
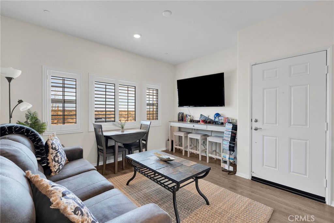
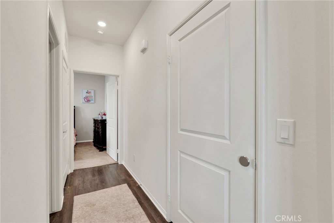
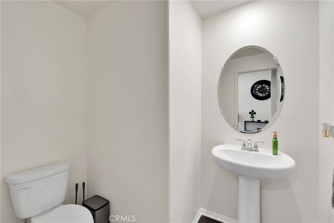
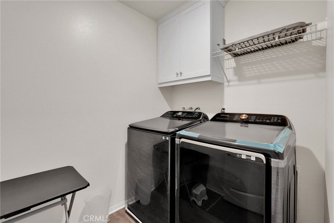
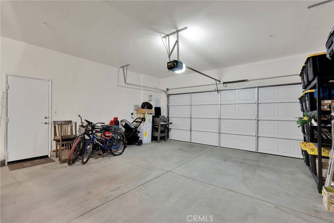
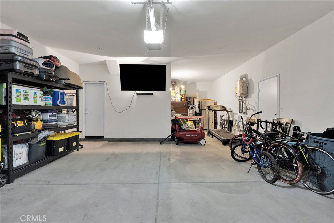
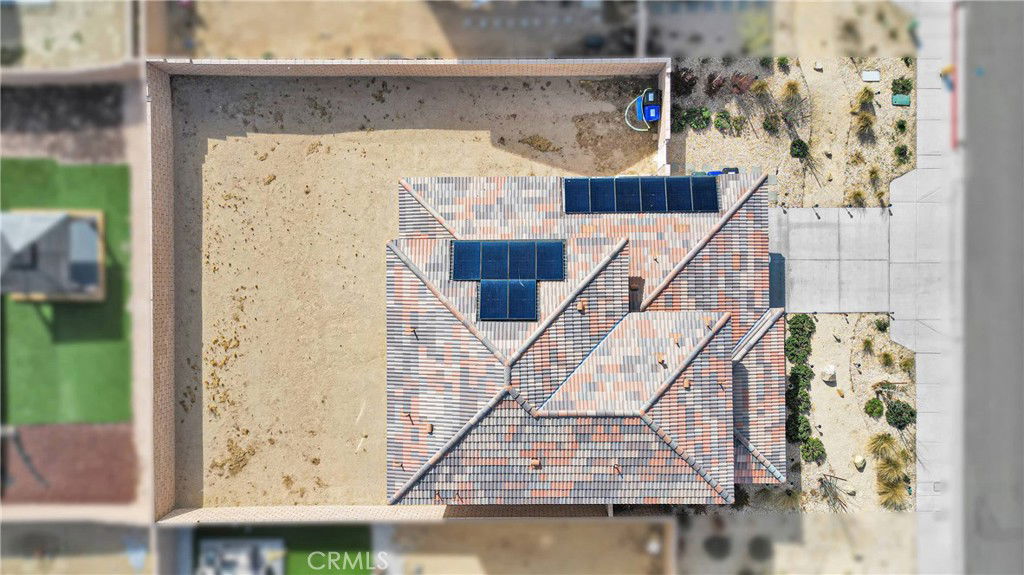
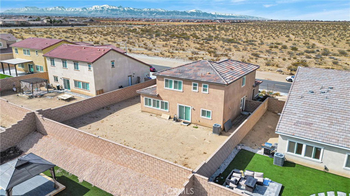
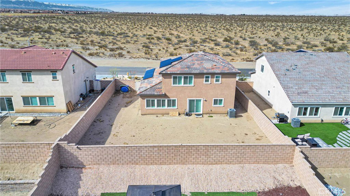
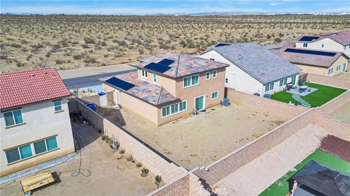
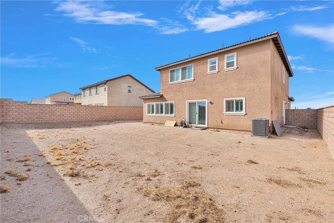
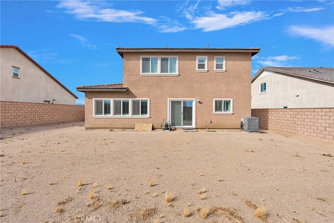
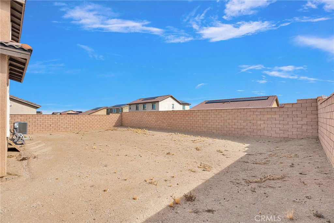
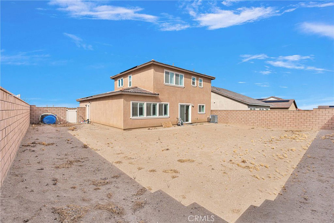
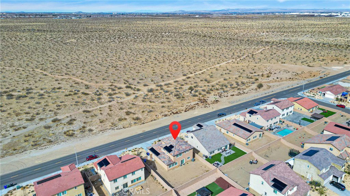
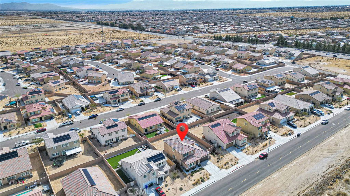
/u.realgeeks.media/hamiltonlandon/Untitled-1-wht.png)