13282 El Cabo Court, Victorville, CA 92395
- $409,000
- 3
- BD
- 3
- BA
- 1,942
- SqFt
- Sold Price
- $409,000
- List Price
- $409,000
- Closing Date
- May 13, 2025
- Status
- CLOSED
- MLS#
- OC25073644
- Year Built
- 2007
- Bedrooms
- 3
- Bathrooms
- 3
- Living Sq. Ft
- 1,942
- Lot Size
- 8,100
- Lot Location
- Back Yard, Front Yard
- Days on Market
- 14
- Property Type
- Single Family Residential
- Property Sub Type
- Single Family Residence
- Stories
- Two Levels
Property Description
Welcome to this home with an open floor plan. You are greeted with a covered front porch. 3 bedroom, 2.5 bath, 1,942 sq ft on an 8,100 lot size. Upon entry is the living room with high ceilings. the kitchen has granite countertops and backsplash, island, and a dining area and opens to the family room with a fireplace and media niche. Rounding out the first floor is a half bathroom and direct access to 3 car tandem garage. The entire first floor is all tile flooring. Second floor has all 3 bedrooms and a loft and all have laminate flooring and flushmount light fixtures. Primary bedroom has ensuite bathroom with dual sinks and tub/shower combo. Two bedrooms share a secondary bathroom with tub/shower combo. There is a convenient second-floor laundry room. Home is on a cul-de-sac, and the yard is large with an open landscape for your personal touch. Low property taxes and no HOA keep your payments low
Additional Information
- Appliances
- Dishwasher, Electric Cooktop, Gas Oven, Microwave
- Pool Description
- None
- Fireplace Description
- Family Room
- Heat
- Central
- Cooling
- Yes
- Cooling Description
- Central Air
- View
- None
- Patio
- Covered, Front Porch
- Roof
- Tile
- Garage Spaces Total
- 3
- Sewer
- Public Sewer
- Water
- Public
- School District
- Victor Valley Unified
- Attached Structure
- Detached
Mortgage Calculator
Listing courtesy of Listing Agent: Brian Brassil (brian@brianbrassil.com) from Listing Office: Keller Williams Realty.
Listing sold by JASON TAN from PARTNER Real Estate
Based on information from California Regional Multiple Listing Service, Inc. as of . This information is for your personal, non-commercial use and may not be used for any purpose other than to identify prospective properties you may be interested in purchasing. Display of MLS data is usually deemed reliable but is NOT guaranteed accurate by the MLS. Buyers are responsible for verifying the accuracy of all information and should investigate the data themselves or retain appropriate professionals. Information from sources other than the Listing Agent may have been included in the MLS data. Unless otherwise specified in writing, Broker/Agent has not and will not verify any information obtained from other sources. The Broker/Agent providing the information contained herein may or may not have been the Listing and/or Selling Agent.
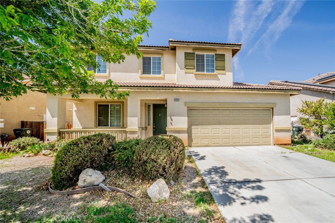
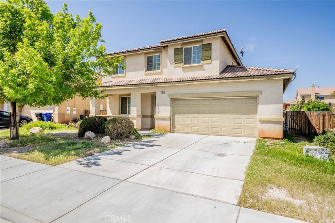
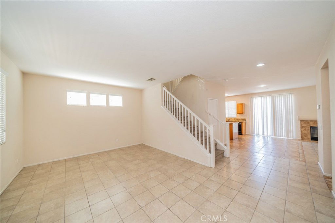
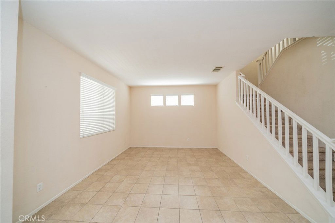
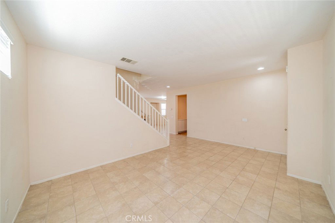
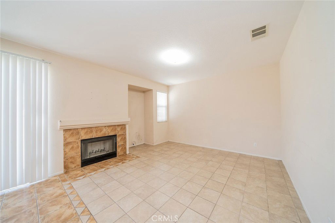
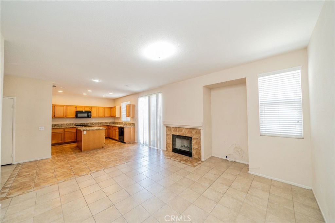
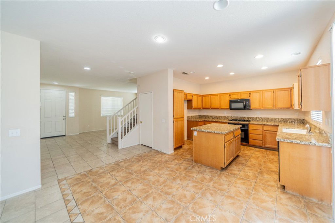
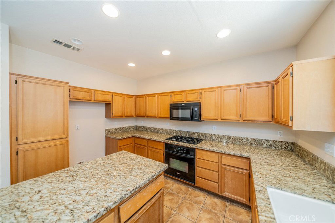
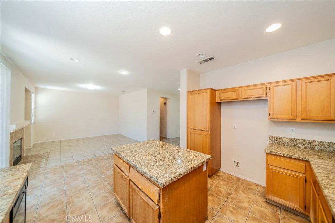
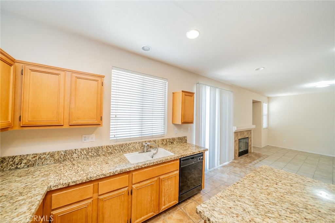
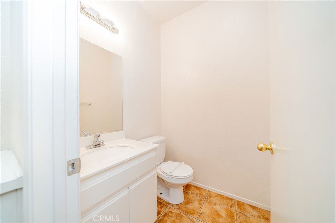
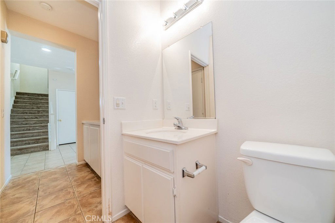
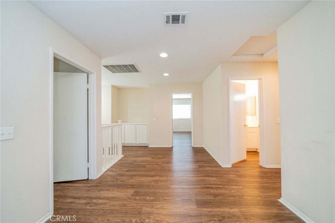
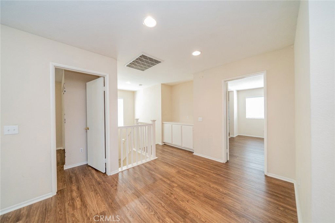
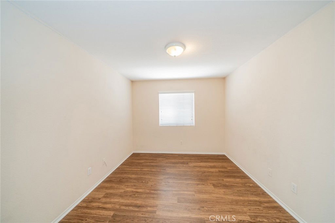
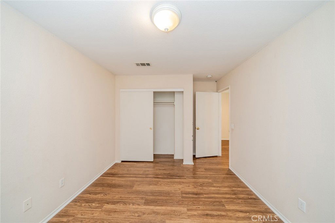
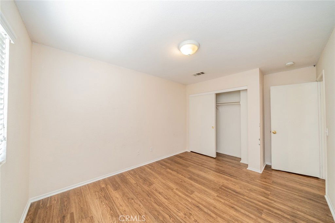
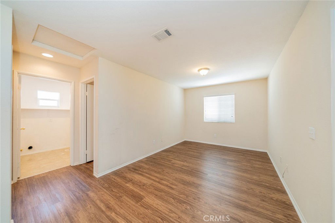
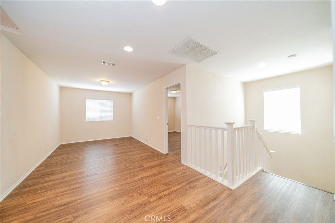
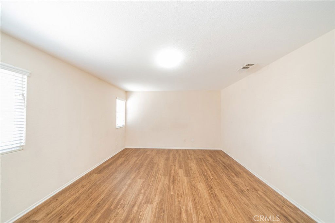
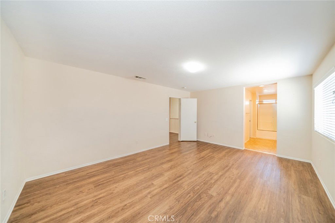
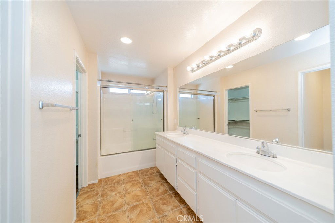
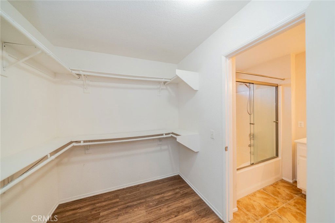
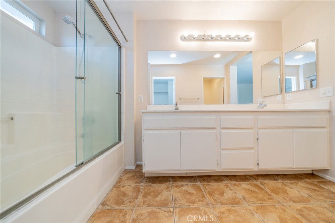
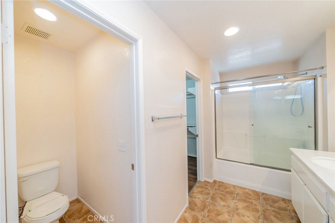
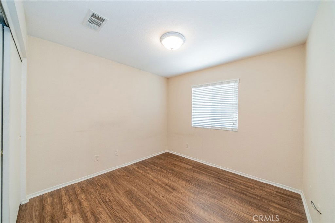
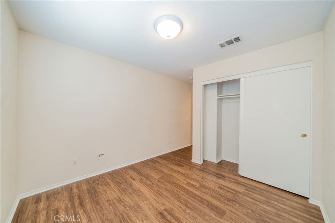
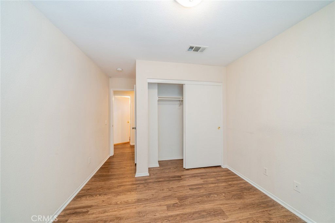
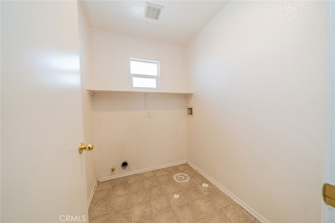
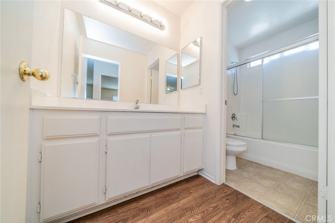
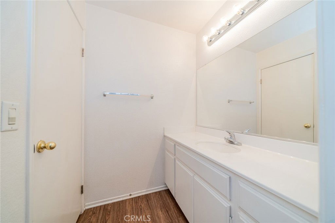
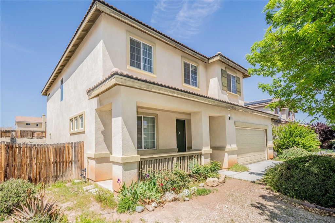
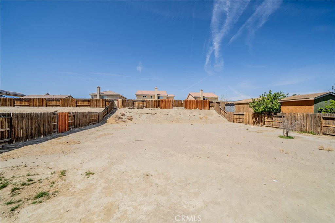
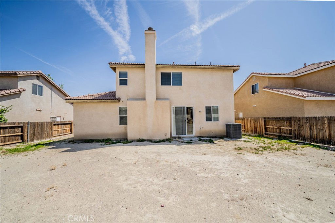
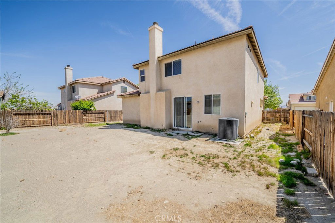
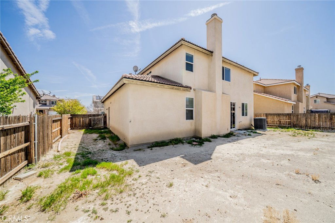
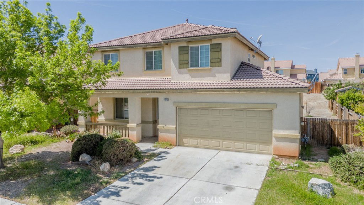
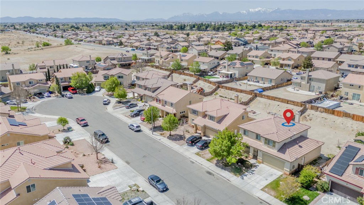
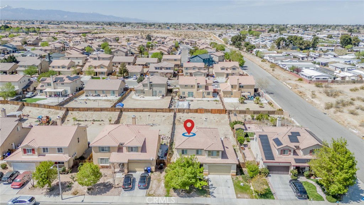
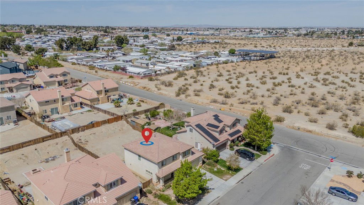
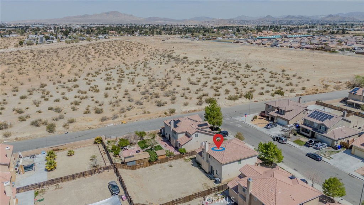
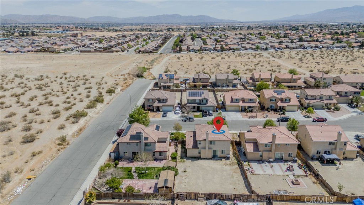
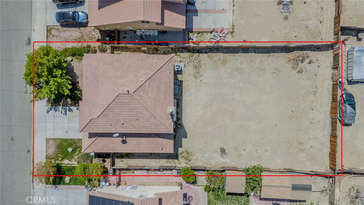
/u.realgeeks.media/hamiltonlandon/Untitled-1-wht.png)