16142 Alpaca Lane, Victorville, CA 92395
- $510,000
- 4
- BD
- 3
- BA
- 2,373
- SqFt
- Sold Price
- $510,000
- List Price
- $499,900
- Closing Date
- Apr 25, 2025
- Status
- CLOSED
- MLS#
- CV25051987
- Year Built
- 2023
- Bedrooms
- 4
- Bathrooms
- 3
- Living Sq. Ft
- 2,373
- Lot Size
- 8,347
- Lot Location
- Back Yard, Drip Irrigation/Bubblers, Landscaped
- Days on Market
- 18
- Property Type
- Single Family Residential
- Property Sub Type
- Single Family Residence
- Stories
- Two Levels
Property Description
Built in 2023 this stunning home offers a first floor bedroom and bathroom providing flexibility for guests or multi-generational living. The open floor plan is designed to maximize space and natural light, creating a warm and inviting atmosphere. The kitchen is a dream, offering a large island perfect for meal prep or entertaining, and upgraded pendant lights that add a perfect touch of sophistication. Laminate wood flooring throughout the first level living space adds durability and style, enhancing the home’s overall aesthetic. Upstairs, you'll find a large loft that can serve as a media room, play area, or home office. A primary bedroom that offers a peaceful retreat with an en-suite bathroom that includes dual sinks, a walk-in closet, and plenty of space for relaxation. Two additional bedrooms and hall bath, that pair perfectly with an oversized laundry room with tons of space for storage and hook ups to install a sink. This home is packed with modern conveniences, including wiring for an electric vehicle in the garage, solar panels, a whole-house water softener/purifier, a reverse osmosis filter for pure drinking water and upgraded blinds to ensure privacy and light control. Step outside and enjoy a beautifully landscaped backyard with newly installed pavers, turf, and drainage for easy maintenance. A storage shed provides additional space for tools and outdoor equipment, while a peach tree adds a delightful touch of nature. The front yard features a drip system for efficient watering. This home combines luxurious living, thoughtful upgrades, and functional spaces, making it the perfect place to call home.
Additional Information
- Pool Description
- None
- Heat
- Central
- Cooling
- Yes
- Cooling Description
- Central Air
- View
- Neighborhood
- Garage Spaces Total
- 2
- Sewer
- Public Sewer
- Water
- Public
- School District
- Victor Valley Unified
- Attached Structure
- Detached
Mortgage Calculator
Listing courtesy of Listing Agent: LOUIS AMORI (louis.amori@gmail.com) from Listing Office: OAK HILLS REALTY & MORTGAGE.
Listing sold by Deanna Vela from REALTY ONE GROUP EMPIRE
Based on information from California Regional Multiple Listing Service, Inc. as of . This information is for your personal, non-commercial use and may not be used for any purpose other than to identify prospective properties you may be interested in purchasing. Display of MLS data is usually deemed reliable but is NOT guaranteed accurate by the MLS. Buyers are responsible for verifying the accuracy of all information and should investigate the data themselves or retain appropriate professionals. Information from sources other than the Listing Agent may have been included in the MLS data. Unless otherwise specified in writing, Broker/Agent has not and will not verify any information obtained from other sources. The Broker/Agent providing the information contained herein may or may not have been the Listing and/or Selling Agent.
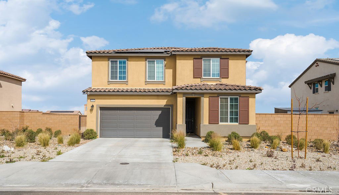
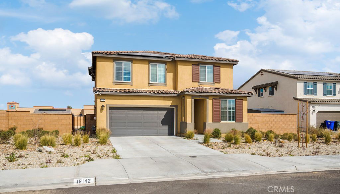
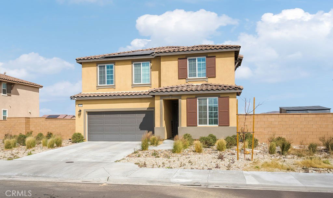
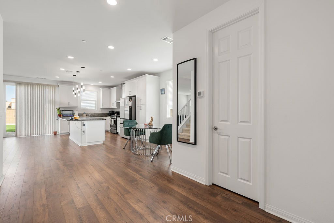
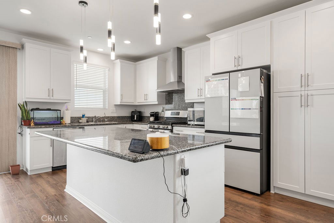
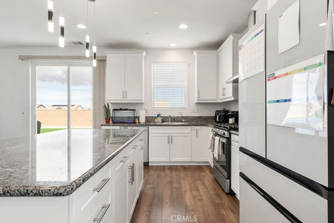
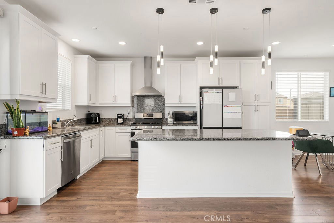
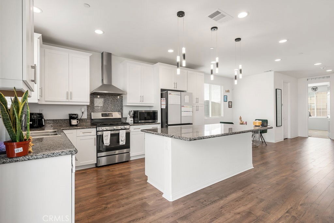
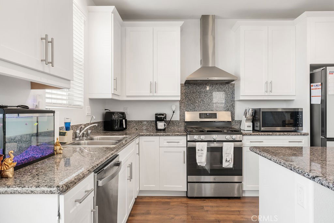
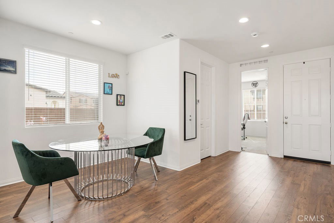
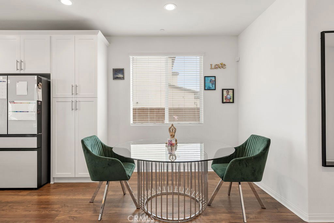
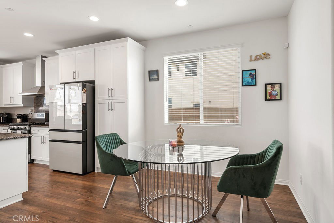
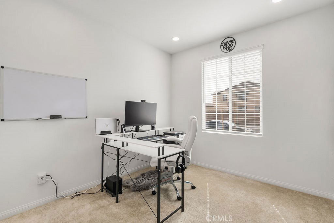
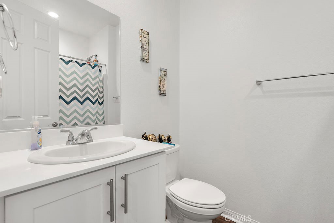
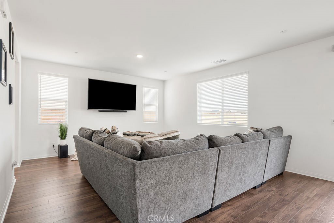
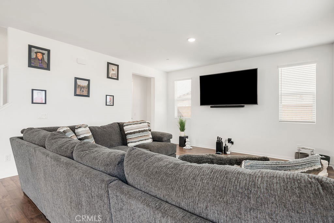
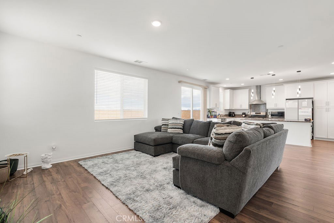
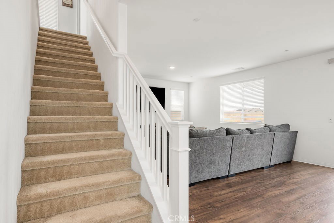
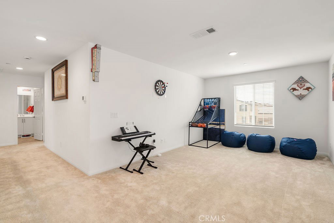
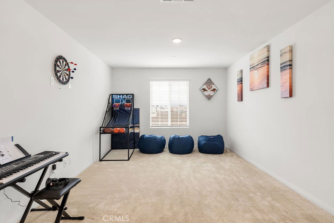
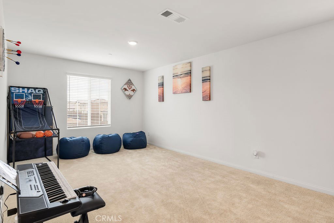
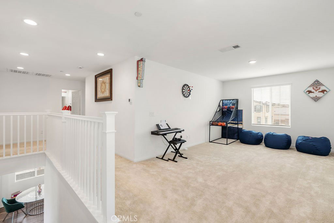
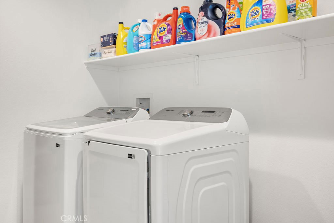
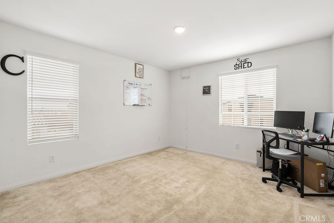
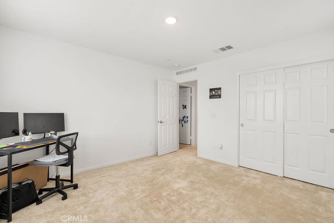
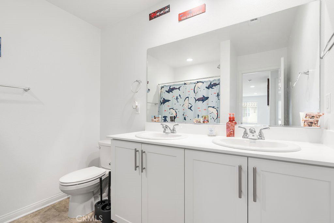
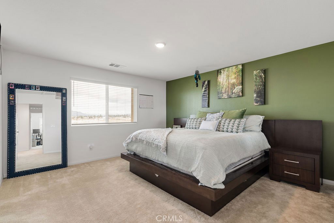
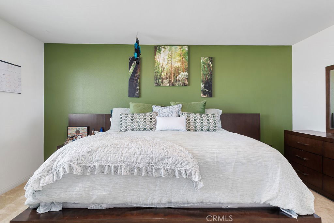
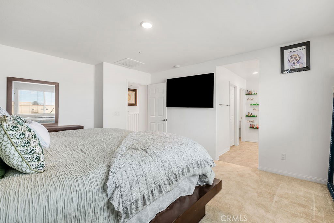
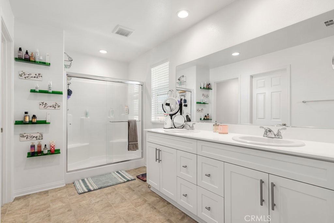
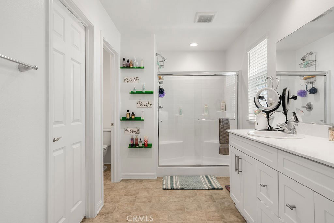
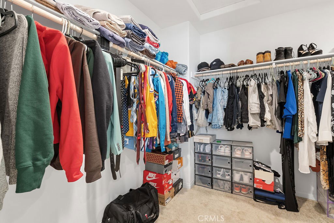
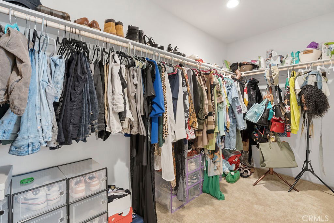
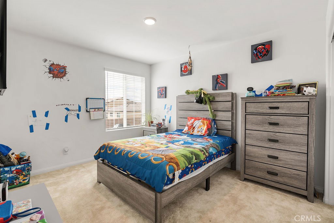
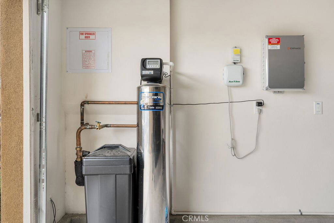
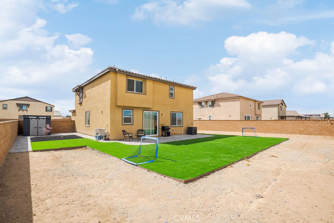
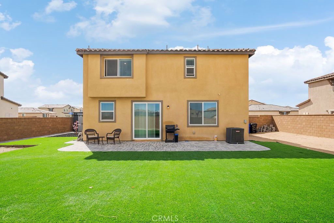
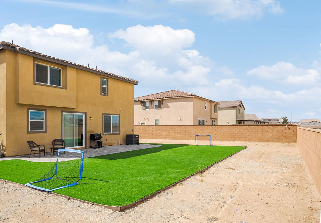
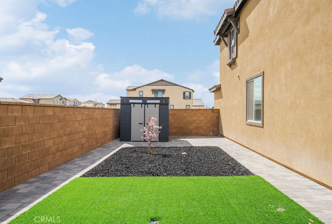
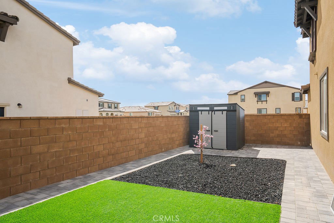
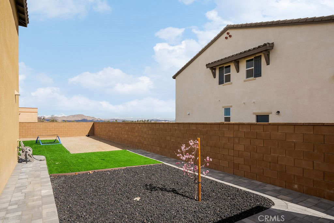
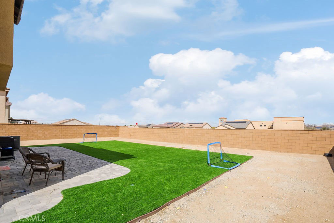
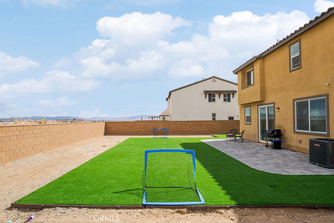
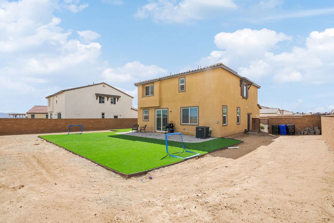
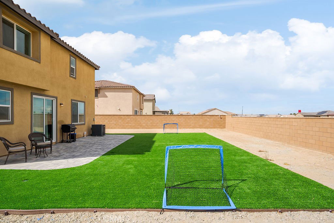
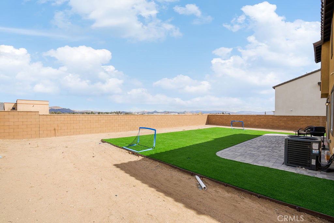
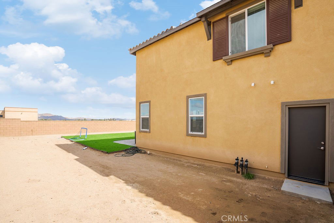
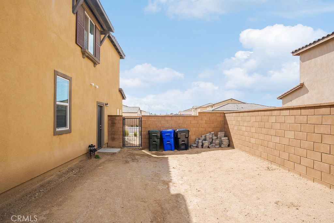
/u.realgeeks.media/hamiltonlandon/Untitled-1-wht.png)