12956 Heywood Street, Victorville, CA 92392
- $595,000
- 5
- BD
- 4
- BA
- 3,586
- SqFt
- Sold Price
- $595,000
- List Price
- $589,000
- Closing Date
- Mar 27, 2025
- Status
- CLOSED
- MLS#
- CV25038114
- Year Built
- 2008
- Bedrooms
- 5
- Bathrooms
- 4
- Living Sq. Ft
- 3,586
- Lot Size
- 8,125
- Lot Location
- Front Yard, Yard
- Days on Market
- 3
- Property Type
- Single Family Residential
- Property Sub Type
- Single Family Residence
- Stories
- Two Levels
Property Description
Welcome to this immaculate 3,500+ sq. ft., 5-bedroom, 3.5-bathroom home nestled in a beautiful, family-oriented neighborhood, just a short walk to both elementary and middle schools. With soaring high ceilings and a spacious, functional layout, this home is designed for both comfort and entertaining. The gourmet kitchen is a chef’s dream, featuring an expansive 9-ft granite island, ample counter space, double ovens, a walk-in pantry, and a butler’s pantry that seamlessly connects to the formal dining room. The formal living room and oversized family room with a cozy fireplace provide plenty of space for gatherings, while the huge upstairs library loft with built-in shelving offers a quiet retreat. All bedrooms are generously sized, including the luxurious primary suite with an enormous walk-in closet and spa-like en-suite bathroom. The home also boasts a huge upstairs laundry room for added convenience. A spacious downstairs suite with a full bathroom is perfect for guests or multi-generational living. The highly desirable 4-car tandem garage provides ample space for vehicles, storage, or even a home gym. Outside, fresh concrete extends from the side yard to the backyard, offering a clean, low-maintenance outdoor space with room along the slope for a beautiful garden or landscaping. Minutes from Victor Valley Mall, dining, and entertainment, this home offers the perfect blend of space, elegance, and convenience. Don't miss your chance to make it yours!
Additional Information
- Appliances
- Built-In Range, Double Oven, Dishwasher, Disposal, Gas Range, Microwave, Water Heater
- Pool Description
- None
- Fireplace Description
- Family Room
- Heat
- Central
- Cooling
- Yes
- Cooling Description
- Central Air, Dual
- View
- Neighborhood
- Exterior Construction
- Stucco
- Patio
- Front Porch
- Roof
- Composition
- Garage Spaces Total
- 4
- Sewer
- Public Sewer
- Water
- Public
- School District
- Victor Valley Unified
- Attached Structure
- Detached
Mortgage Calculator
Listing courtesy of Listing Agent: Tom Chang (tom@tomcchang.com) from Listing Office: BERKSHIRE HATH HM SVCS CA PROP.
Listing sold by Rocio Rivera from eXp Realty of Greater L.A
Based on information from California Regional Multiple Listing Service, Inc. as of . This information is for your personal, non-commercial use and may not be used for any purpose other than to identify prospective properties you may be interested in purchasing. Display of MLS data is usually deemed reliable but is NOT guaranteed accurate by the MLS. Buyers are responsible for verifying the accuracy of all information and should investigate the data themselves or retain appropriate professionals. Information from sources other than the Listing Agent may have been included in the MLS data. Unless otherwise specified in writing, Broker/Agent has not and will not verify any information obtained from other sources. The Broker/Agent providing the information contained herein may or may not have been the Listing and/or Selling Agent.
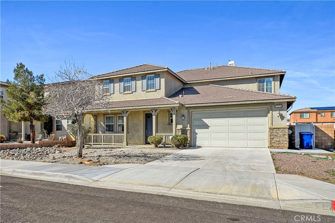
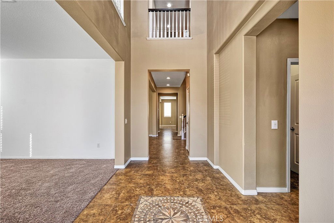
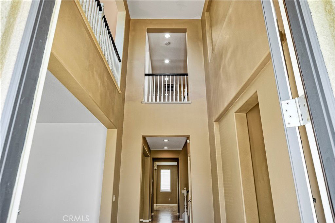
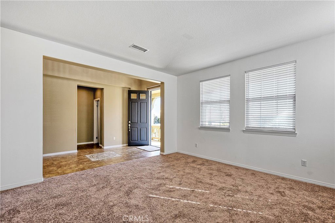
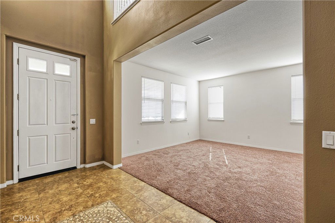
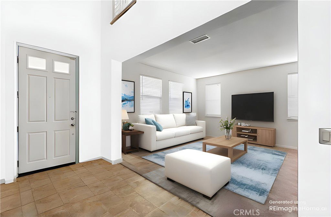
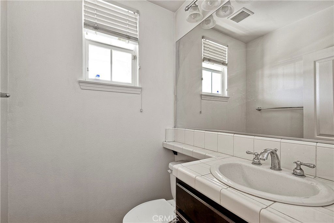
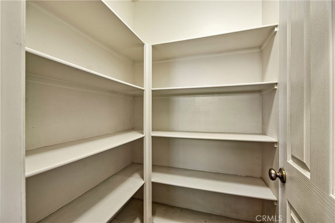
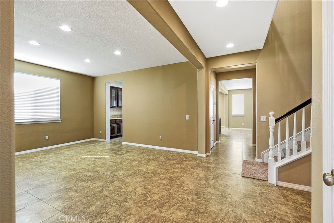
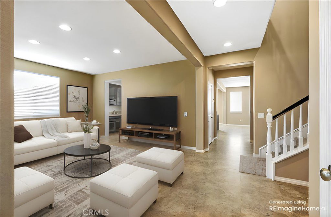
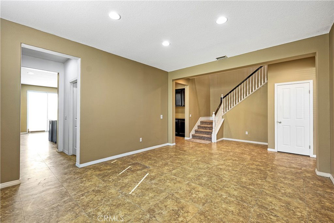
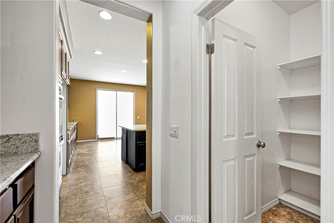
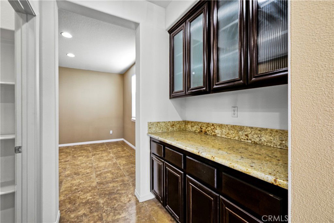
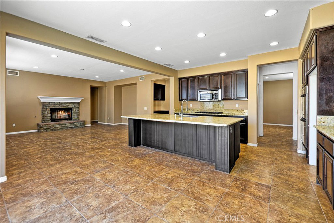
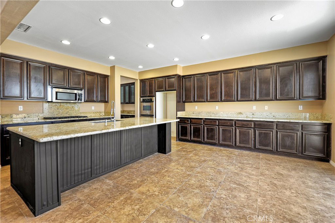
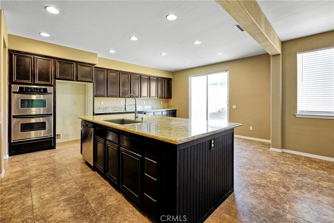
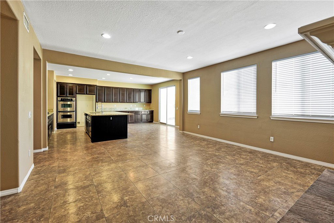
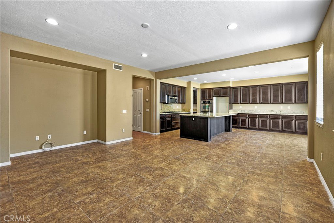
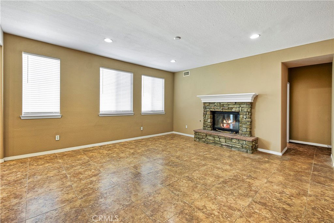
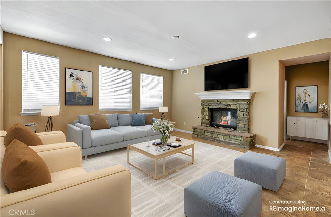
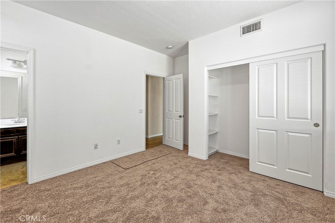
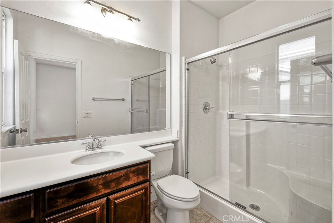
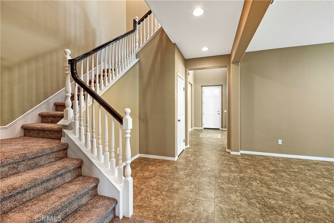
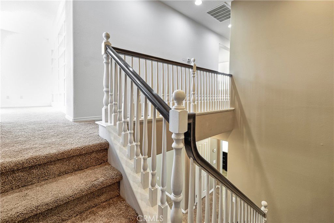
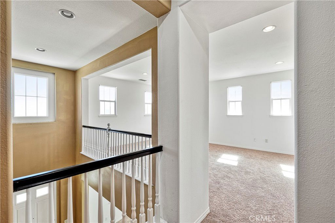
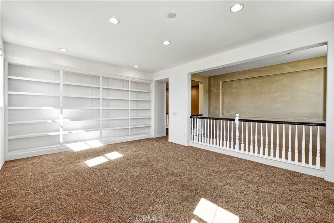
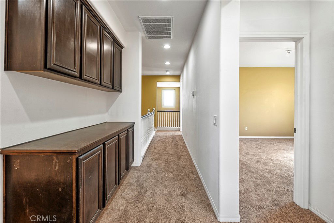
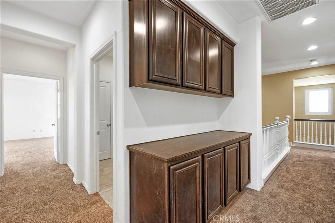
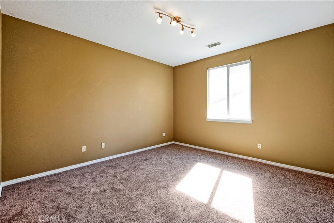
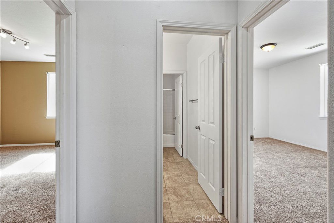
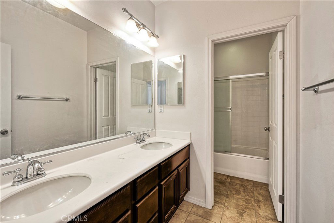
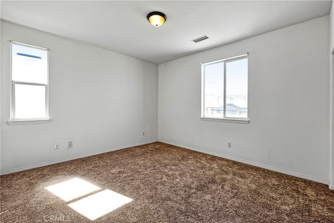
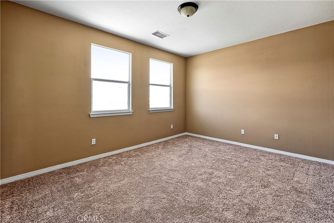
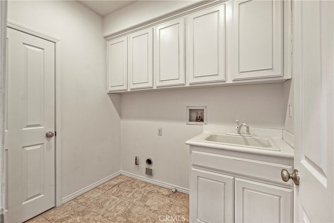
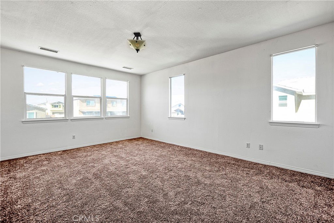
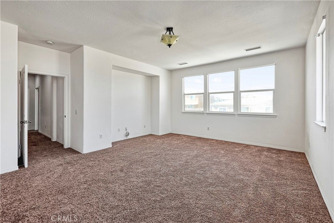
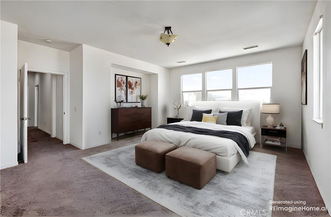
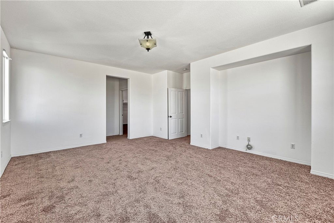
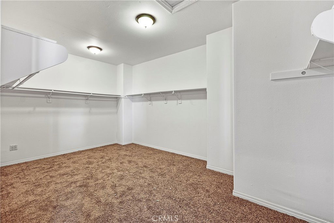
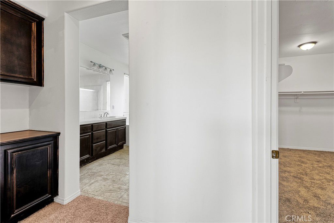
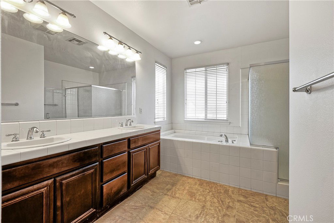
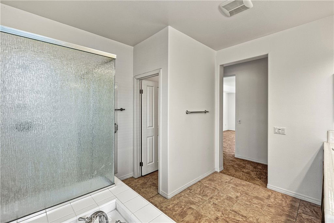
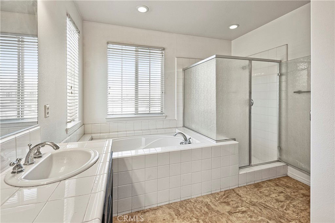
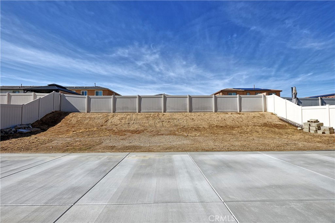
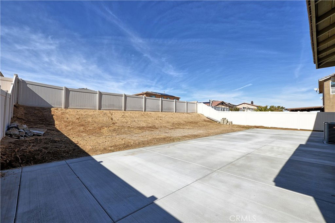
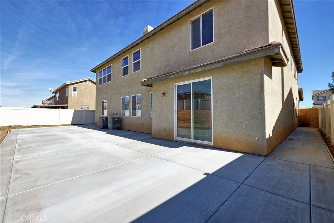
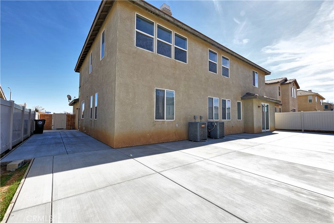
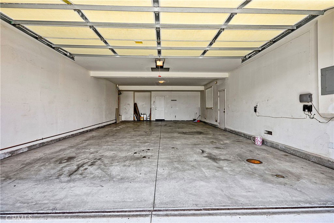
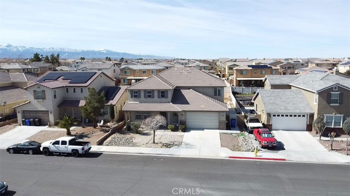
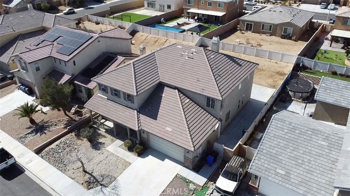
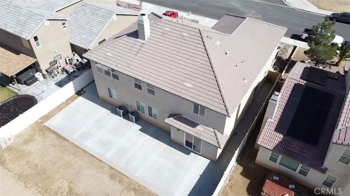
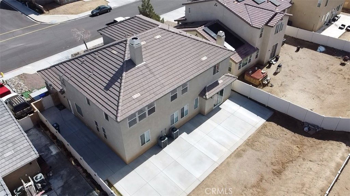
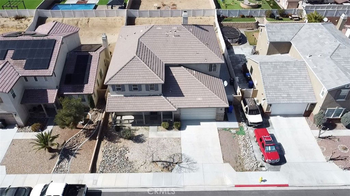
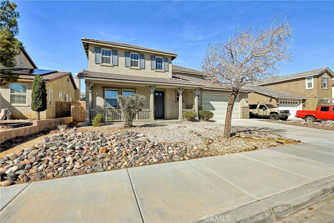
/u.realgeeks.media/hamiltonlandon/Untitled-1-wht.png)