15247 Garnet Cove, Victorville, CA 92394
- $420,000
- 4
- BD
- 2
- BA
- 1,757
- SqFt
- Sold Price
- $420,000
- List Price
- $409,999
- Closing Date
- Mar 12, 2025
- Status
- CLOSED
- MLS#
- HD25025390
- Year Built
- 1993
- Bedrooms
- 4
- Bathrooms
- 2
- Living Sq. Ft
- 1,757
- Lot Size
- 7,725
- Lot Location
- 0-1 Unit/Acre
- Days on Market
- 15
- Property Type
- Single Family Residential
- Property Sub Type
- Single Family Residence
- Stories
- One Level
Property Description
Welcome to this beautifully updated 4-bedroom, 2-bathroom home with a versatile bonus room, perfect for a growing family or extra workspace. This home offers modern upgrades, spacious living areas, and a prime location near schools, shopping, and freeway access. Step inside and be greeted by a cozy family room, setting the tone for warmth and comfort. The open-concept living room and kitchen create an inviting atmosphere, perfect for entertaining. The kitchen boasts granite countertops, wood cabinetry, kitchen bar, stainless steal appliances, dishwasher, stove, and refrigerator. The living room features a charming fireplace and built-in shelving, adding both style and functionality. Down the hall, you’ll find three spacious bedrooms with new carpet, a full bathroom with a shower/tub combo, and a bonus room, ideal for an office, playroom, or guest space. The primary bedroom offers direct access to the backyard, a large closet, and an ensuite bathroom with double sinks and a shower. This home has been thoughtfully refreshed with brand-new interior paint, freshly painted interior doors, front door, eaves, and garage door. Even the back patio has been given a fresh coat of paint. The backyard features a patio, mature trees, and a generous side yard, offering endless possibilities for outdoor fun. Conveniently located near WinCo, Roy Rogers Shopping Center, Home depot, Costco, restaurants, stores, schools, and the I-15 freeway, this home provides easy access to everything you need. Don't miss out on this move-in-ready home!
Additional Information
- Appliances
- Dishwasher, Gas Oven, Refrigerator, Water Heater, Dryer
- Pool Description
- None
- Fireplace Description
- Living Room
- Heat
- Central, Fireplace(s)
- Cooling
- Yes
- Cooling Description
- Central Air
- View
- Desert, Neighborhood
- Patio
- Patio, Wood
- Roof
- Tile
- Garage Spaces Total
- 2
- Sewer
- Public Sewer
- Water
- Public
- School District
- Victor Valley Unified
- Attached Structure
- Detached
Mortgage Calculator
Listing courtesy of Listing Agent: Kimberly Galvan (kimberly.galvan@realtyoneempire.com) from Listing Office: Realty ONE Group Empire.
Listing sold by KARLA BAZAN-ISLAS from Bazan Real Estate
Based on information from California Regional Multiple Listing Service, Inc. as of . This information is for your personal, non-commercial use and may not be used for any purpose other than to identify prospective properties you may be interested in purchasing. Display of MLS data is usually deemed reliable but is NOT guaranteed accurate by the MLS. Buyers are responsible for verifying the accuracy of all information and should investigate the data themselves or retain appropriate professionals. Information from sources other than the Listing Agent may have been included in the MLS data. Unless otherwise specified in writing, Broker/Agent has not and will not verify any information obtained from other sources. The Broker/Agent providing the information contained herein may or may not have been the Listing and/or Selling Agent.
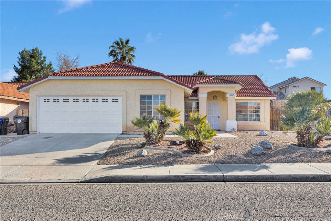
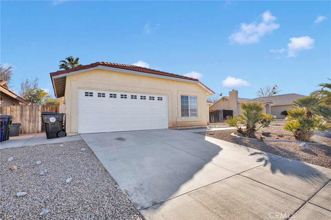
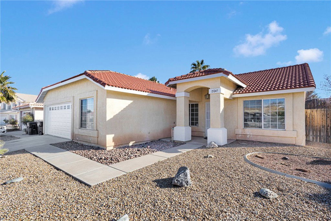
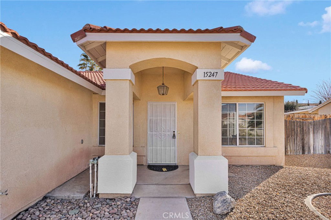
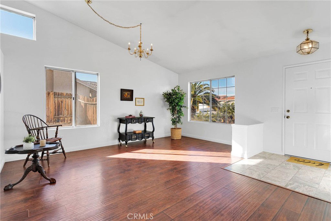
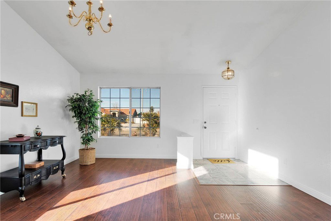
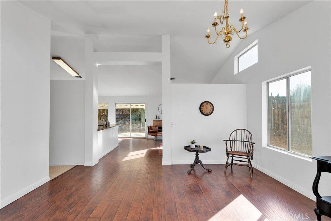
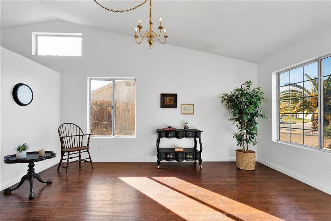
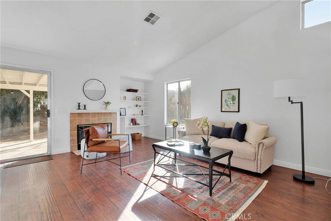
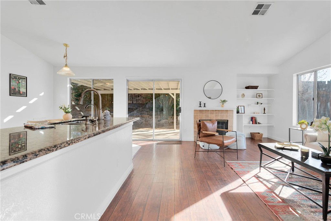
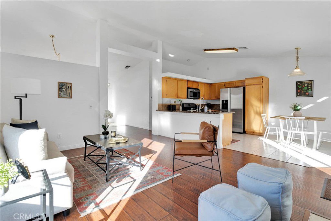
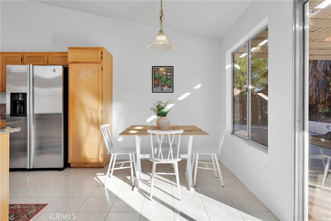
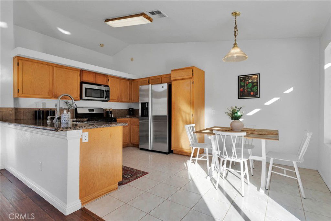
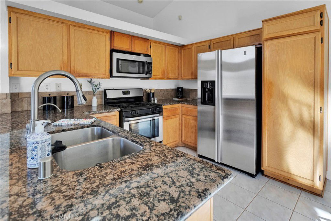
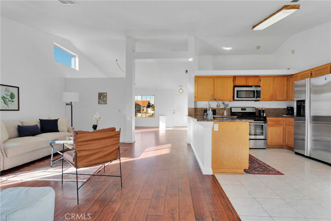
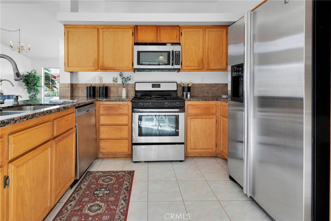
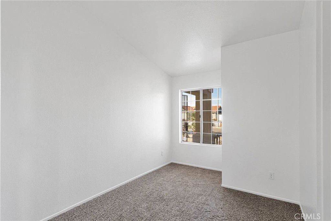
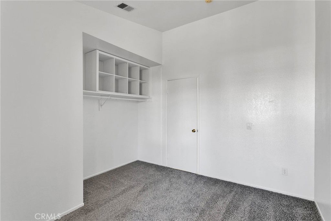
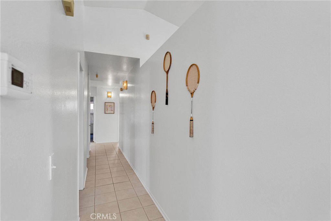
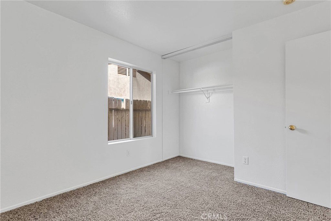
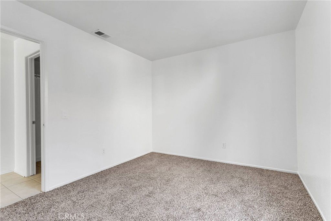
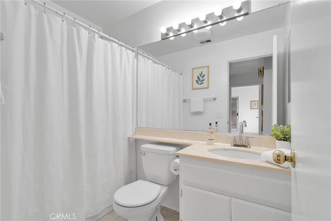
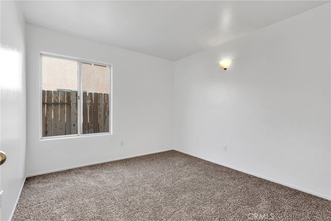
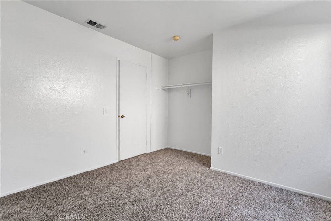
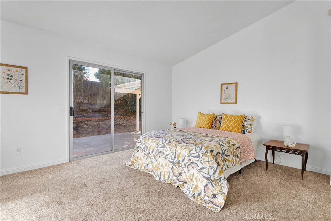
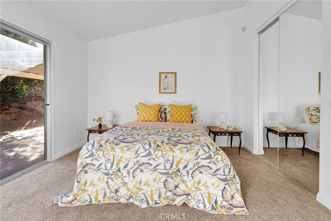
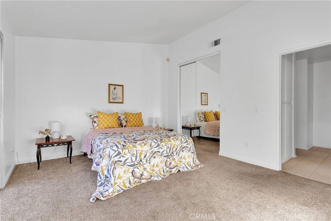
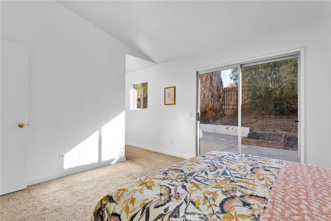
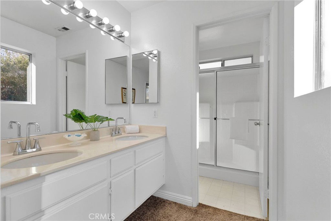
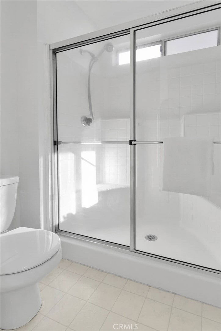
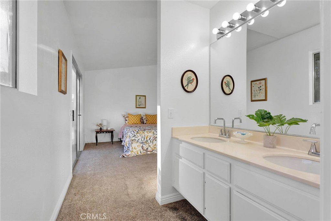
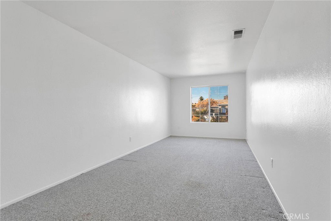
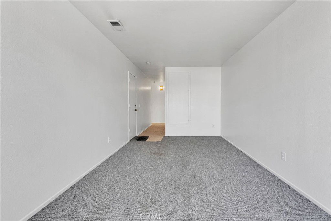
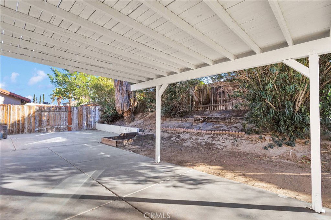
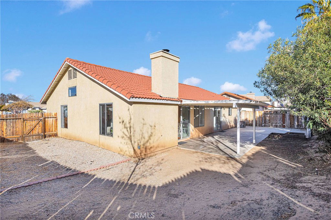
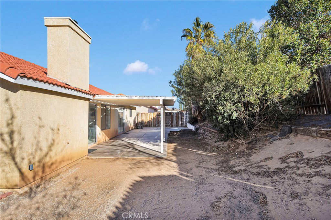
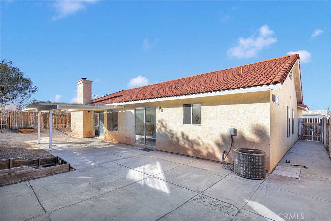
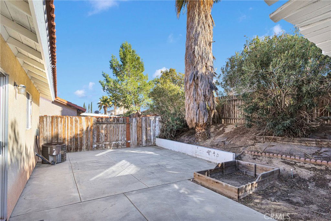
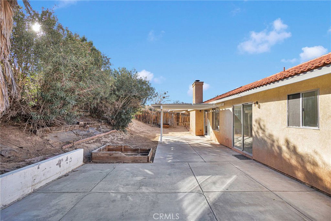
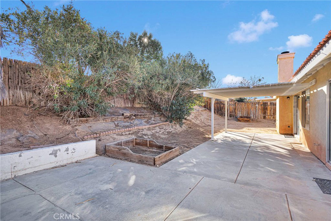
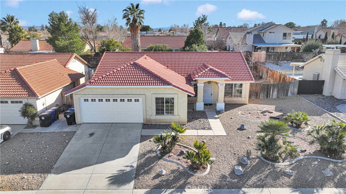
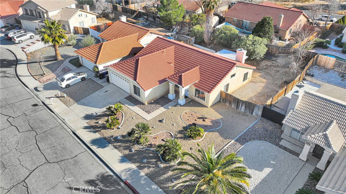
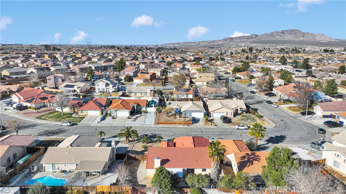
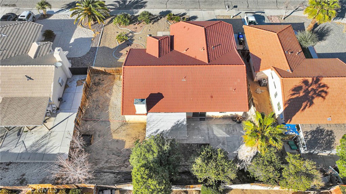
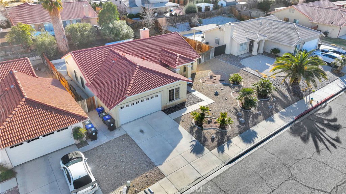
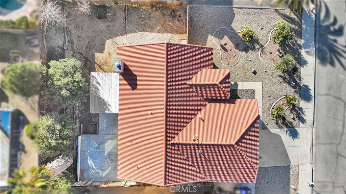
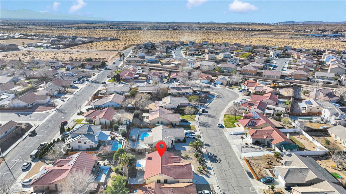
/u.realgeeks.media/hamiltonlandon/Untitled-1-wht.png)