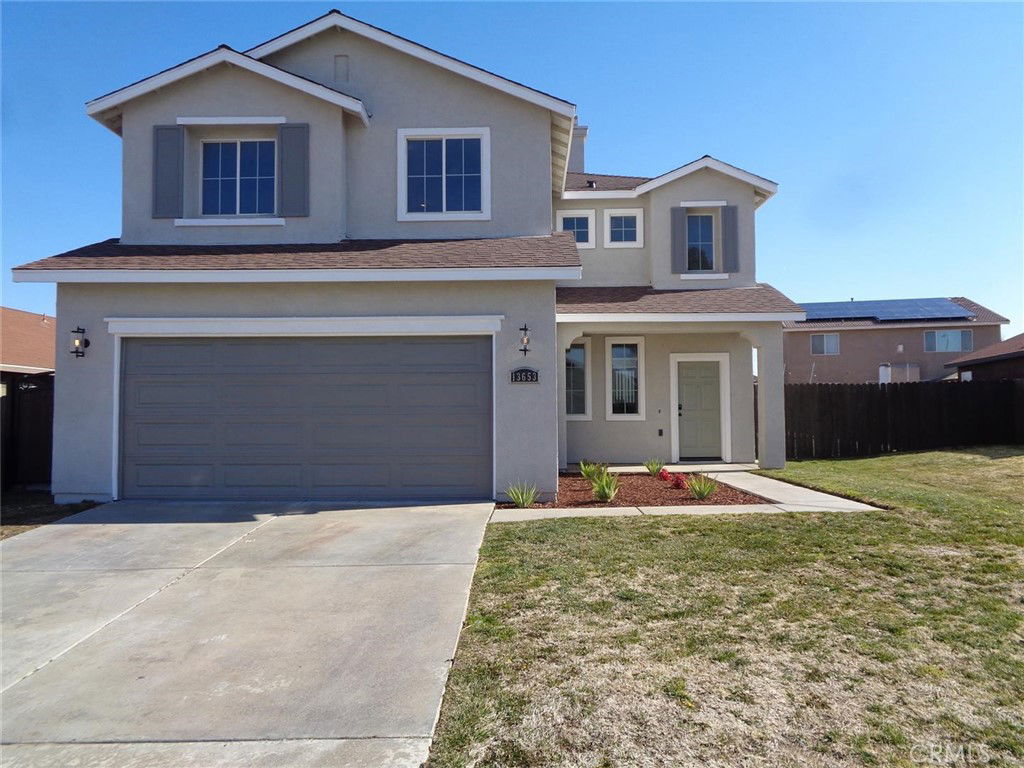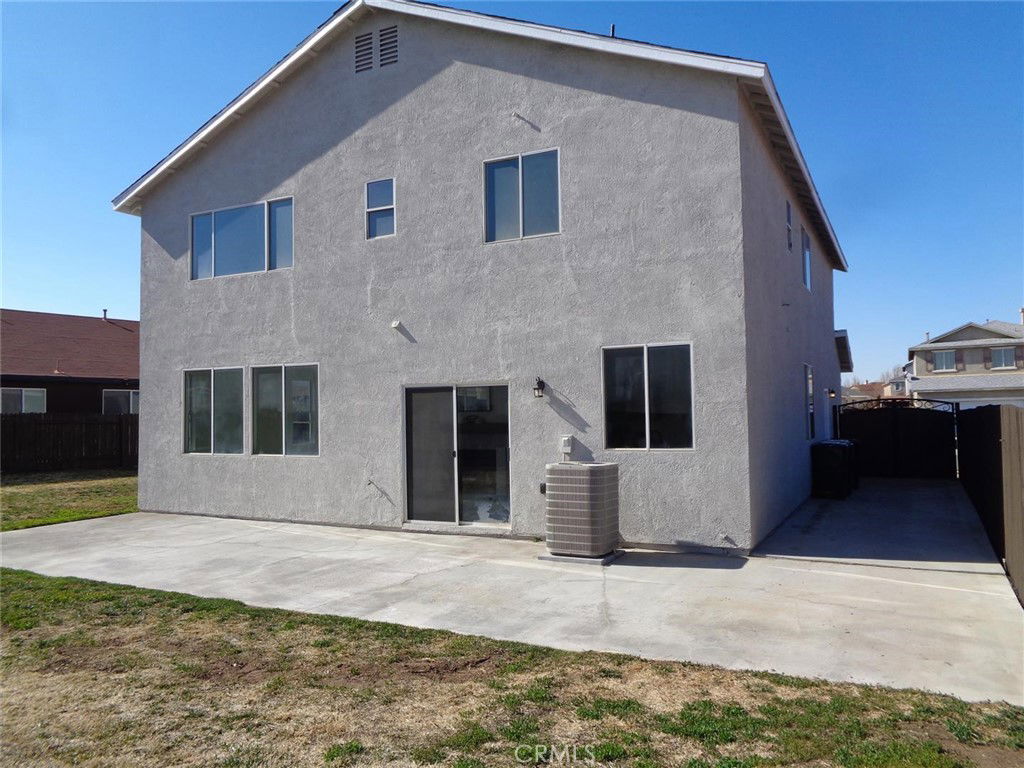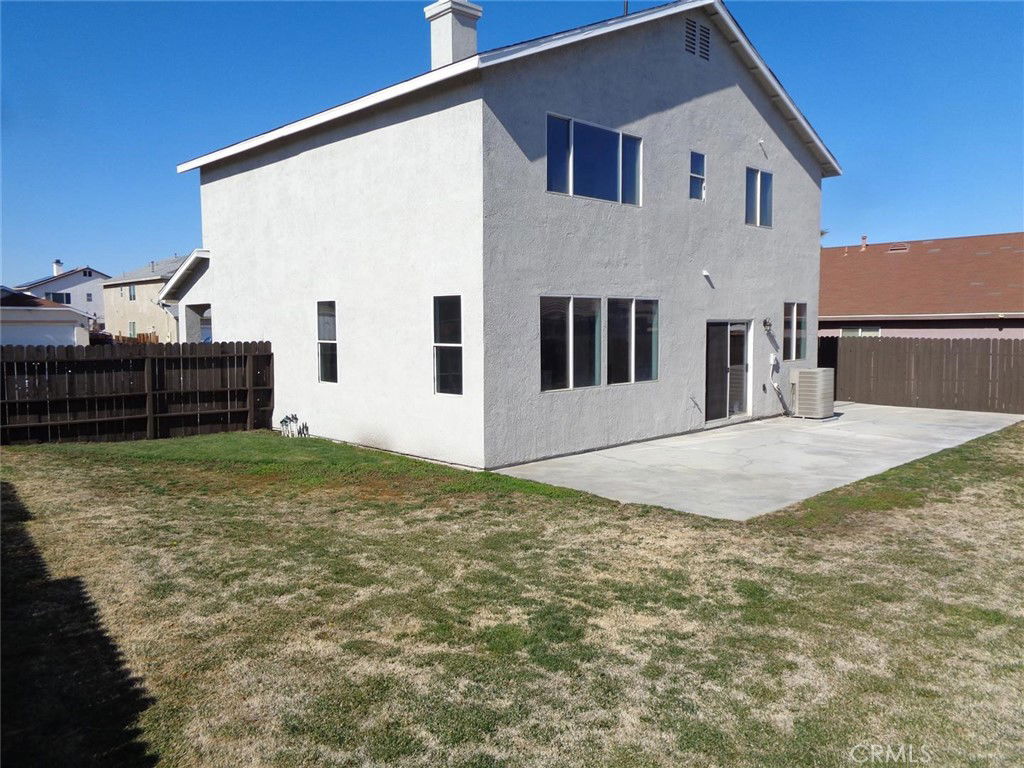13653 Winewood Road, Victorville, CA 92392
- $465,000
- 4
- BD
- 3
- BA
- 2,200
- SqFt
- Sold Price
- $465,000
- List Price
- $449,900
- Closing Date
- Mar 11, 2025
- Status
- CLOSED
- MLS#
- IV25020390
- Year Built
- 2004
- Bedrooms
- 4
- Bathrooms
- 3
- Living Sq. Ft
- 2,200
- Lot Size
- 6,221
- Lot Location
- 0-1 Unit/Acre, Front Yard, Sprinkler System
- Days on Market
- 39
- Property Type
- Single Family Residential
- Style
- Modern
- Property Sub Type
- Single Family Residence
- Stories
- Two Levels
Property Description
This inviting two-story home showcases a contemporary design with 4 spacious bedrooms and 3 bathrooms. Upon entry, you're welcomed into an open-concept living area with soaring ceilings and expansive windows that flood the space with natural light. The modern kitchen boasts brand-new stainless steel appliances, granite countertops, a stylish tile backsplash, a walk-in pantry, and a central island perfect for casual dining. Seamlessly connected to the kitchen, the dining area flows into the living room, where a cozy fireplace sets the scene for memorable gatherings. The main floor features a convenient bedroom and full bathroom, ideal for guests or a private home office. Upstairs, you'll find three additional bedrooms with plush new carpet, including a luxurious master suite with an en-suite bathroom and a spacious walk-in closet. A well-placed laundry room, a versatile loft, and ample storage complete the second floor. Step outside to a backyard designed for entertaining. The seller has thought of everything—brand-new carpet, new appliances, and updated fixtures—making this home move-in ready for YOU! Conveniently located within 2 miles of restaurants and shopping, within walking distance to Vista Verde Elementary, and offering easy freeway access, this home provides both comfort and convenience. Plus, it’s eligible for an $8,000 grant that can be applied toward closing costs or a down payment! Ask me how! Don’t miss out—schedule your appointment today!
Additional Information
- Appliances
- Dishwasher, Gas Range, Microwave, Water Heater
- Pool Description
- None
- Fireplace Description
- Family Room, Gas, Wood Burning
- Heat
- Forced Air
- Cooling
- Yes
- Cooling Description
- Central Air
- View
- None
- Exterior Construction
- Stucco
- Patio
- Concrete
- Roof
- Tile
- Garage Spaces Total
- 2
- Sewer
- Public Sewer
- Water
- Public
- School District
- Victor Valley Unified
- Elementary School
- Vista Verde
- Attached Structure
- Detached
Mortgage Calculator
Listing courtesy of Listing Agent: ROCIO VALENZUELA (ladyrealtor@thevrg.com) from Listing Office: Wedgewood Homes Realty.
Listing sold by Laura Gonzalez from Realty ONE Group Empire
Based on information from California Regional Multiple Listing Service, Inc. as of . This information is for your personal, non-commercial use and may not be used for any purpose other than to identify prospective properties you may be interested in purchasing. Display of MLS data is usually deemed reliable but is NOT guaranteed accurate by the MLS. Buyers are responsible for verifying the accuracy of all information and should investigate the data themselves or retain appropriate professionals. Information from sources other than the Listing Agent may have been included in the MLS data. Unless otherwise specified in writing, Broker/Agent has not and will not verify any information obtained from other sources. The Broker/Agent providing the information contained herein may or may not have been the Listing and/or Selling Agent.



/u.realgeeks.media/hamiltonlandon/Untitled-1-wht.png)