15506 Del Rey Drive, Victorville, CA 92395
- $366,000
- 3
- BD
- 2
- BA
- 1,468
- SqFt
- Sold Price
- $366,000
- List Price
- $360,000
- Closing Date
- Aug 05, 2025
- Status
- CLOSED
- MLS#
- HD25125988
- Year Built
- 1958
- Bedrooms
- 3
- Bathrooms
- 2
- Living Sq. Ft
- 1,468
- Lot Size
- 8,085
- Lot Location
- 0-1 Unit/Acre, Corner Lot, Landscaped, Sprinkler System, Yard
- Days on Market
- 25
- Property Type
- Single Family Residential
- Style
- See Remarks
- Property Sub Type
- Single Family Residence
- Stories
- One Level
Property Description
MASSIVE PRICE IMPROVEMENT!! on this wonderful, well cared for home!! This house definitely shows pride of ownership from the oversized, low maintenance front yard to the beautifully landscaped private backyard - and everywhere in between. Upon entry, you’re greeted with a large family room boasting big windows and a super cozy brick fireplace! The very spacious dining room has room for all is located just off the quaint kitchen! The kitchen has that mid-century, homey feeling with tons of cabinets, newer cooktop, microwave and disposal! Charming little nook area off the kitchen is bright and sunny and has its own exterior door to the side of the home - so convenient when carrying in groceries! Two good sized guest bedroom - both with ceiling fans and huge closets! The primary bedroom is very spacious w/ two windows and bright private bath! As you step out to the private back patio, you are met with lots of thoughtfully placed mature landscaping, extra of concrete as well as a shed that stays. Just beyond the concrete is a beautiful grass area (gated) and a HUGE raised flower/garden bed! The seller added a convenient central heating system not too long ago! Some other great features include a large swamp cooler that economically provides cool air throughout the house, newer windows, newer roof (approx 6/7 years new), RV/Boat slab for parking and more! Located close to schools, shops, services and the 15 freeway- great commuter location! Take a look at this lovely home soon - homes this clean in this price range are rare!!
Additional Information
- Other Buildings
- Shed(s)
- Appliances
- Dishwasher, Disposal, Gas Oven, Gas Range
- Pool Description
- None
- Fireplace Description
- Living Room
- Heat
- Forced Air
- Cooling
- Yes
- Cooling Description
- Evaporative Cooling
- View
- None
- Patio
- Covered
- Roof
- Composition
- Garage Spaces Total
- 2
- Sewer
- Public Sewer
- Water
- Public
- School District
- Victor Valley Unified
- Attached Structure
- Detached
Mortgage Calculator
Listing courtesy of Listing Agent: Lisa Dunham (LDunham3@msn.com) from Listing Office: Coldwell Banker Home Source.
Listing sold by Jessica Williams from PONCE & PONCE REALTY, INC
Based on information from California Regional Multiple Listing Service, Inc. as of . This information is for your personal, non-commercial use and may not be used for any purpose other than to identify prospective properties you may be interested in purchasing. Display of MLS data is usually deemed reliable but is NOT guaranteed accurate by the MLS. Buyers are responsible for verifying the accuracy of all information and should investigate the data themselves or retain appropriate professionals. Information from sources other than the Listing Agent may have been included in the MLS data. Unless otherwise specified in writing, Broker/Agent has not and will not verify any information obtained from other sources. The Broker/Agent providing the information contained herein may or may not have been the Listing and/or Selling Agent.
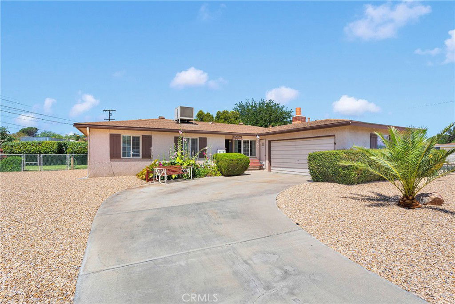
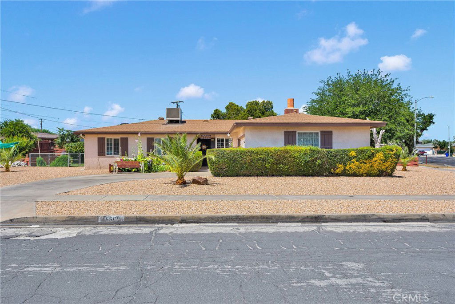
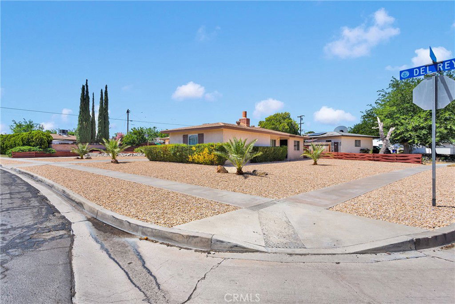
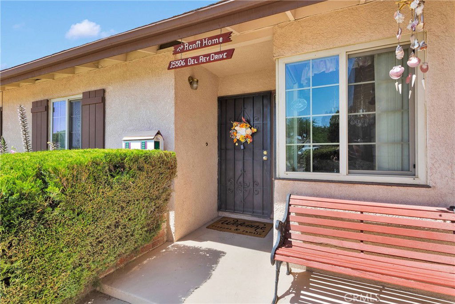
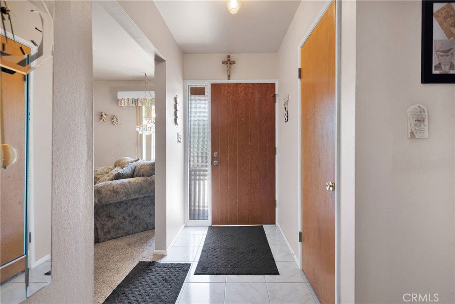
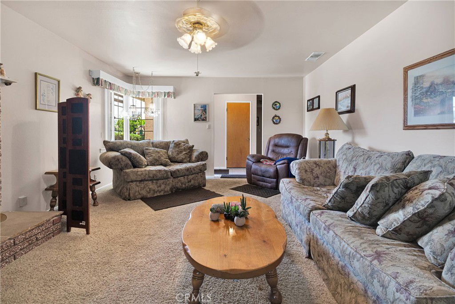
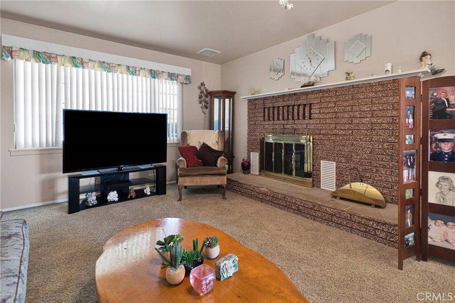
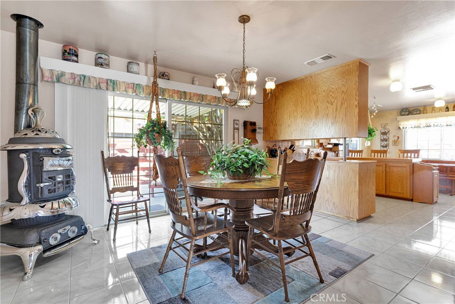
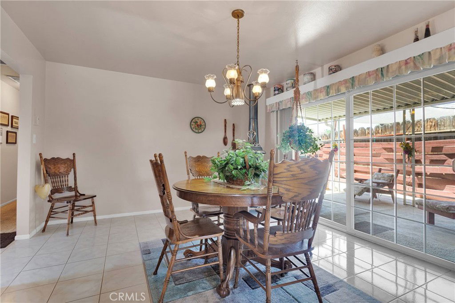
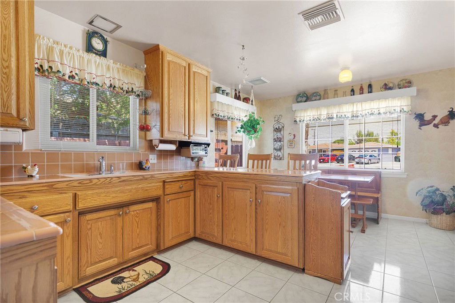
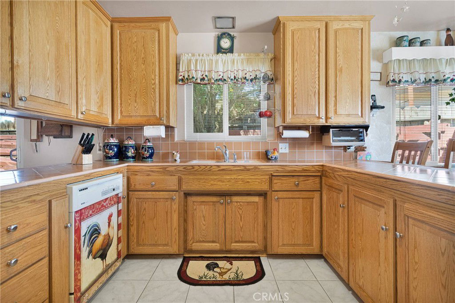
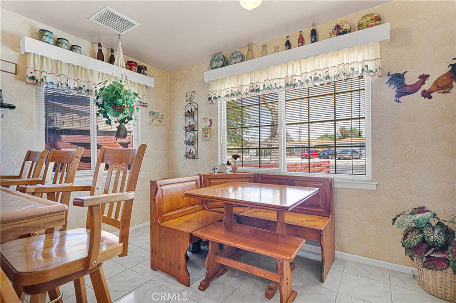
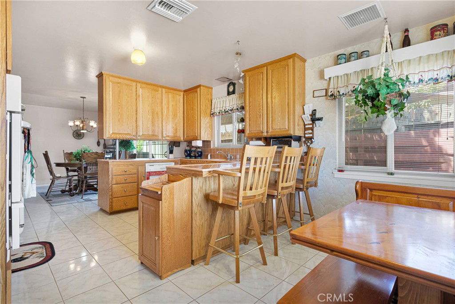
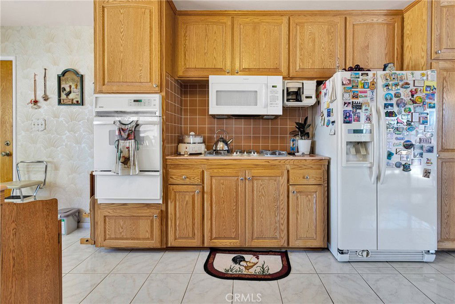
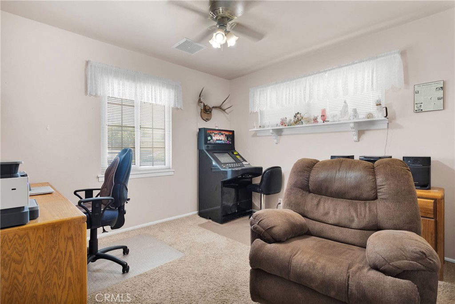
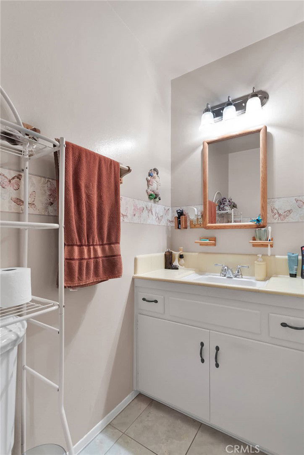
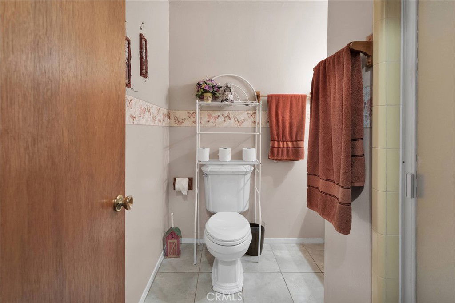
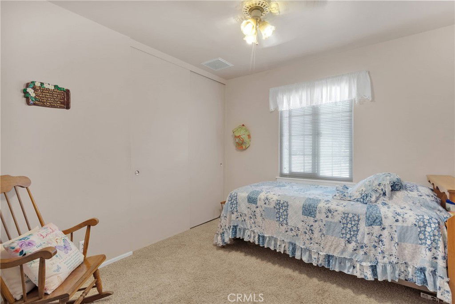
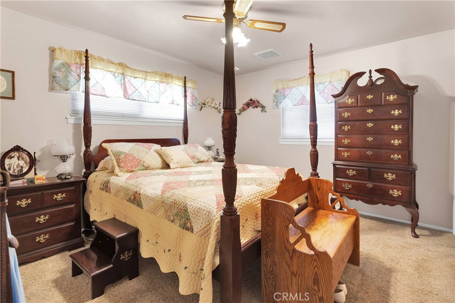
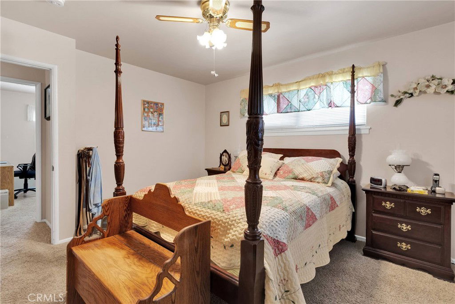
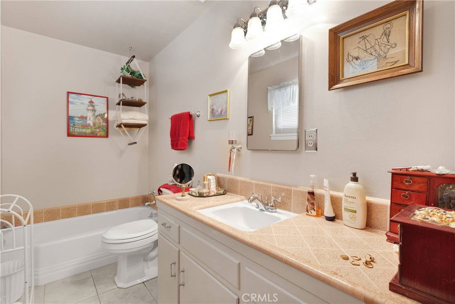
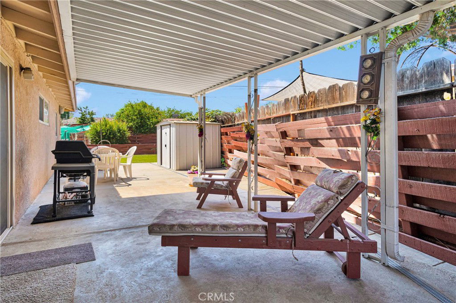
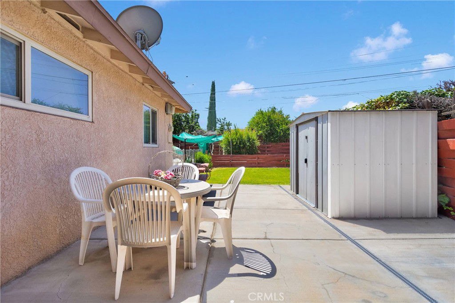
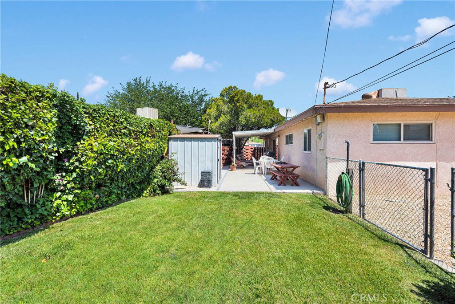
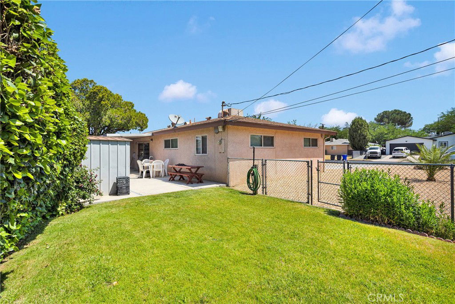
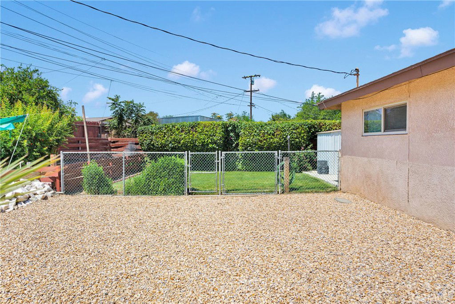
/u.realgeeks.media/hamiltonlandon/Untitled-1-wht.png)