14910 Fireside Lane, Helendale, CA 92342
- $49,000
- List Price
- $49,000
- Price Change
- ▼ $10,000 1749031849
- Status
- ACTIVE
- MLS#
- HD24192729
- Lot Size
- 8,125
- Lot Location
- 0-1 Unit/Acre
- Days on Market
- 344
- Property Type
- Land
Property Description
Lot is located in the quiet area of Silver Lakes which is along the Mojave River Valley. This community offers a 27-hole golf course, Two lakes, Beaches, parks Tennis and a pool. This all could be yours to use. In addition to all this community has to offer, this lot is on the golf course. Stop by and take a look and imagine what your future home could look like.
Additional Information
- Land Lease
- Yes
- HOA
- 224
- View
- Golf Course, Mountain(s)
- Sewer
- None
- Water
- Public
- Attached Structure
- Detached
Mortgage Calculator
Listing courtesy of Listing Agent: Kathleen Hoffman (Kathy.hoffman@cbhomesource.com) from Listing Office: Coldwell Banker Home Source.
Based on information from California Regional Multiple Listing Service, Inc. as of . This information is for your personal, non-commercial use and may not be used for any purpose other than to identify prospective properties you may be interested in purchasing. Display of MLS data is usually deemed reliable but is NOT guaranteed accurate by the MLS. Buyers are responsible for verifying the accuracy of all information and should investigate the data themselves or retain appropriate professionals. Information from sources other than the Listing Agent may have been included in the MLS data. Unless otherwise specified in writing, Broker/Agent has not and will not verify any information obtained from other sources. The Broker/Agent providing the information contained herein may or may not have been the Listing and/or Selling Agent.
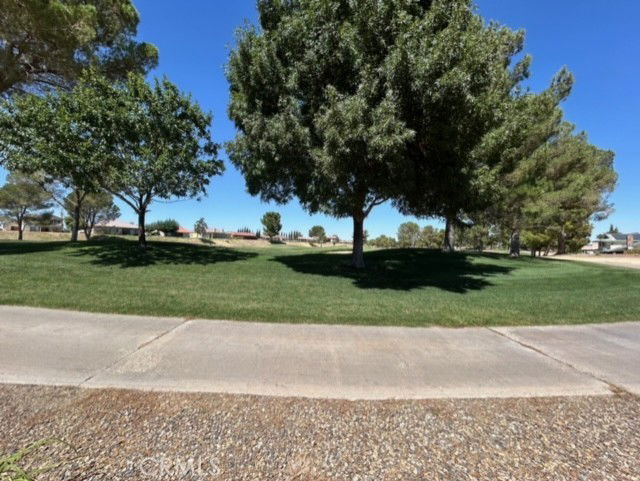
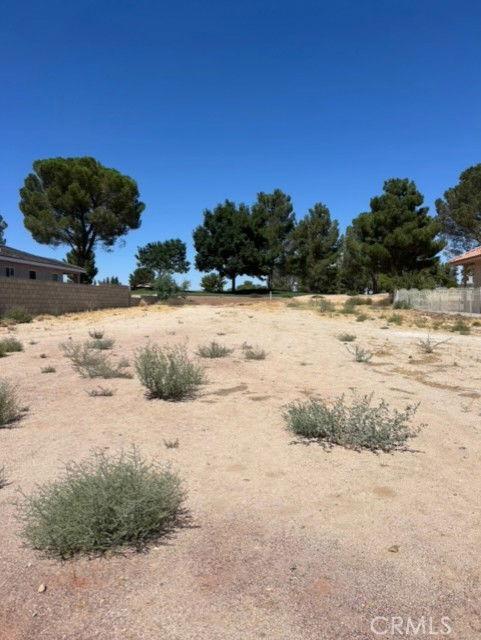
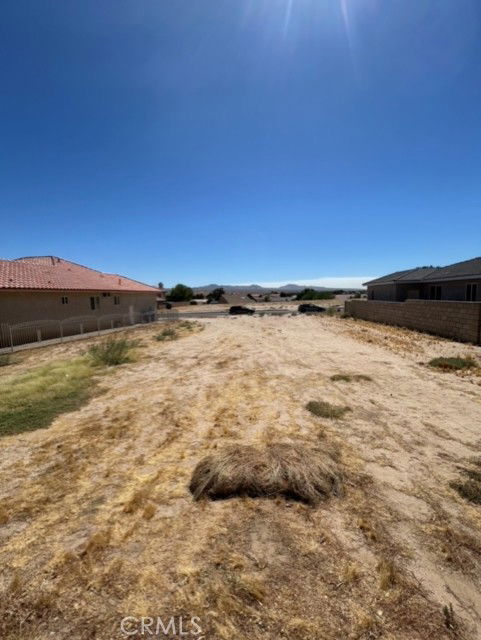
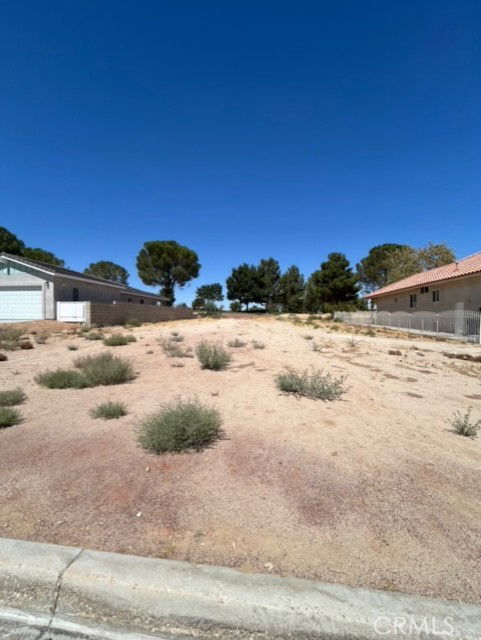
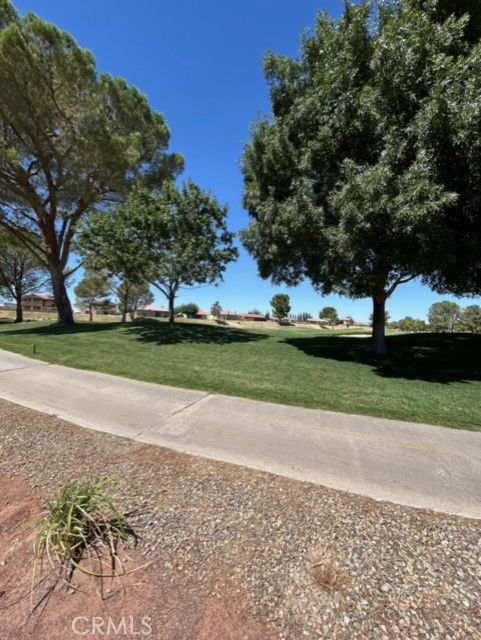
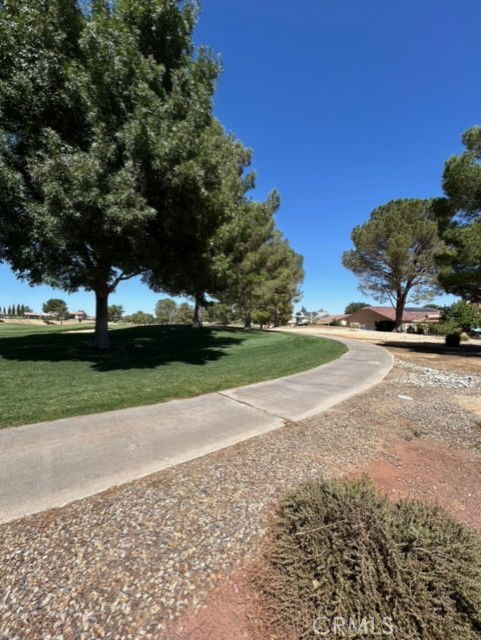
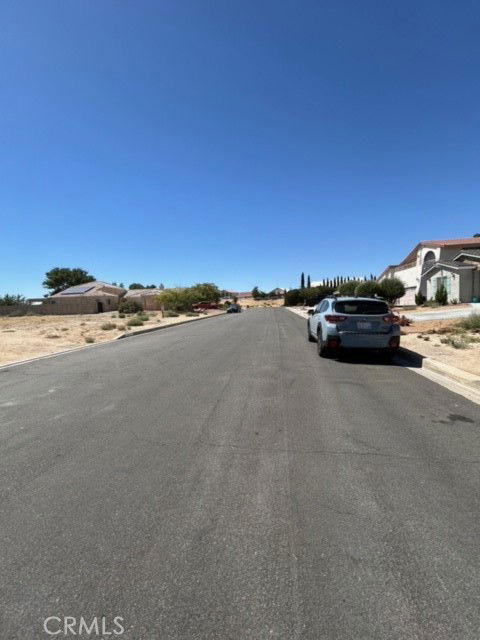
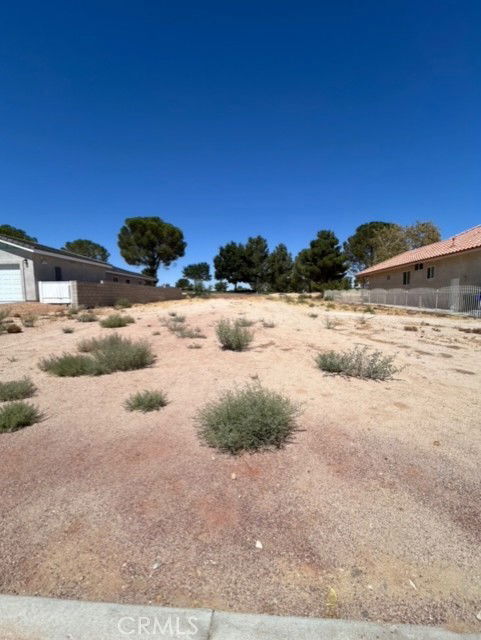
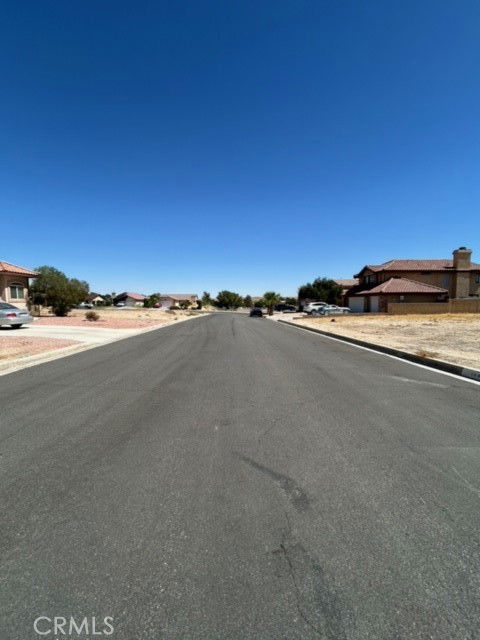
/u.realgeeks.media/hamiltonlandon/Untitled-1-wht.png)