14522 Rivers Edge Road, Helendale, CA 92342
- $320,000
- 3
- BD
- 2
- BA
- 1,360
- SqFt
- List Price
- $320,000
- Status
- ACTIVE
- MLS#
- PW25175360
- Year Built
- 1987
- Bedrooms
- 3
- Bathrooms
- 2
- Living Sq. Ft
- 1,360
- Lot Size
- 7,800
- Lot Location
- 0-1 Unit/Acre
- Days on Market
- 23
- Property Type
- Single Family Residential
- Property Sub Type
- Single Family Residence
- Stories
- One Level
Property Description
Dream of being away from the city and feeling like your on vacation? Welcome to this charming 3 bedroom 2 bathroom home in the city of Helendale. Enjoy being by the lake and all the amenities Silver Lakes Association has to offer such as golfing, dining, camping, pool, gym, tennis courts, fishing, RV parking, camping, parks, North and South beach, equestrian center, banquet facility, library, local markets, community events throughout the year and best of all it's walking distance to a middle school and high school. This is the perfect blend of recreation and relaxing. Now, let's get to the home and all of the upgrades and features it has to offer. As you walk in, you're greeted by the living with a big window that allows natural lighting and a fireplace that's perfect for those winter nights. Kitchen opens up to the dining area and has been updated with a stainless steel range hood and shelves. There's a window above the sink allowing more natural light to come in and a view to the backyard. Master bathroom has a walk in closet and a double sink vanity. New laminate flooring was recently installed. Backyard is all fenced in and spacious enough for entertaining family and friends. Central AC unit is two years old and the two car garage has been insulated and features a new AC split system and a tankless water heater for efficiency. Home is energy efficient as it has solar panels allowing you to save money on your electric bill. Kitchen appliances as well as washer and dryer will be included. Come check out this lovely home, you don't want to miss out on this oasis.
Additional Information
- HOA
- 224
- Association Amenities
- Bocce Court, Clubhouse, Dock, Dog Park, Fitness Center, Golf Course, Meeting Room, Management, Meeting/Banquet/Party Room, Other Courts, Picnic Area, Playground, Pool, Recreation Room, RV Parking, Sauna, Spa/Hot Tub, Security, Storage, Tennis Court(s)
- Pool Description
- Community, Association
- Fireplace Description
- Living Room
- Heat
- Central
- Cooling
- Yes
- Cooling Description
- Central Air
- View
- Lake
- Exterior Construction
- Board & Batten Siding
- Garage Spaces Total
- 2
- Sewer
- Public Sewer
- Water
- Public
- School District
- Other
- Attached Structure
- Attached
Mortgage Calculator
Listing courtesy of Listing Agent: Grace Toledo (grace.hometeam@yahoo.com) from Listing Office: Convergence Realty Group.
Based on information from California Regional Multiple Listing Service, Inc. as of . This information is for your personal, non-commercial use and may not be used for any purpose other than to identify prospective properties you may be interested in purchasing. Display of MLS data is usually deemed reliable but is NOT guaranteed accurate by the MLS. Buyers are responsible for verifying the accuracy of all information and should investigate the data themselves or retain appropriate professionals. Information from sources other than the Listing Agent may have been included in the MLS data. Unless otherwise specified in writing, Broker/Agent has not and will not verify any information obtained from other sources. The Broker/Agent providing the information contained herein may or may not have been the Listing and/or Selling Agent.
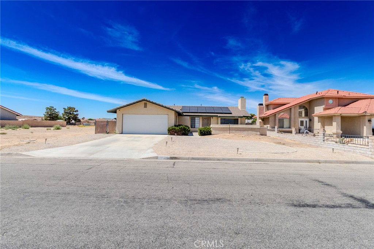
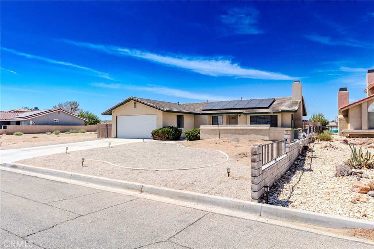
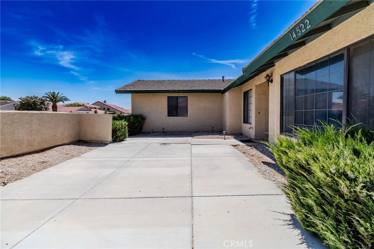
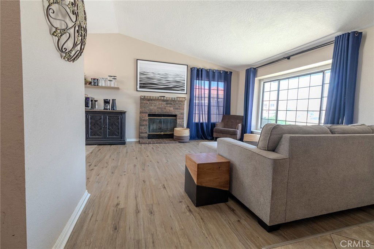
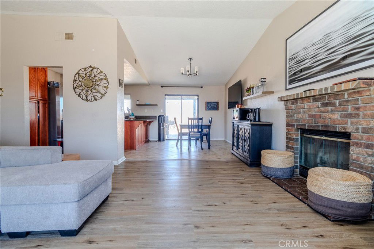
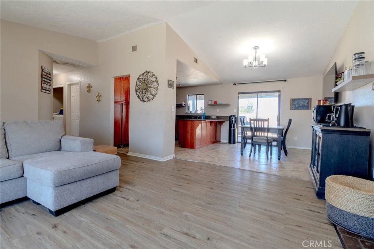
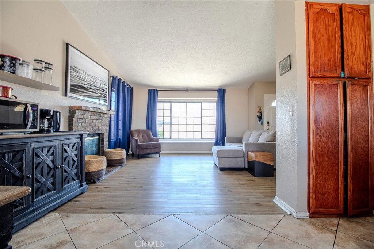
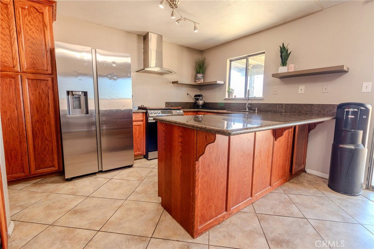
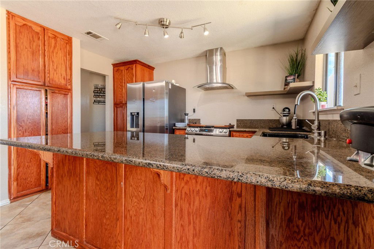
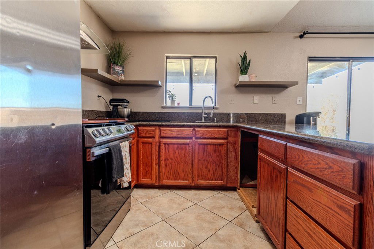
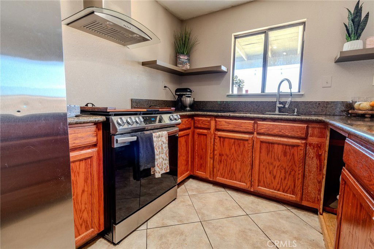
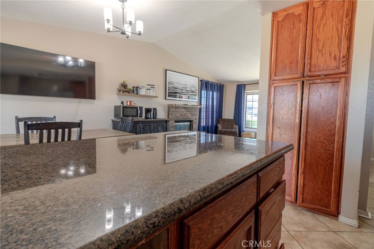
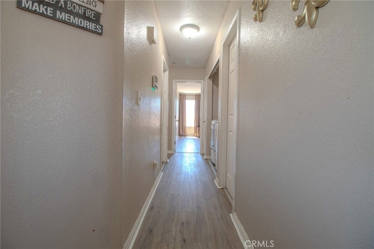
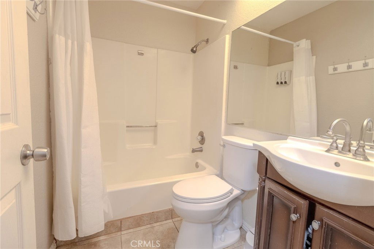
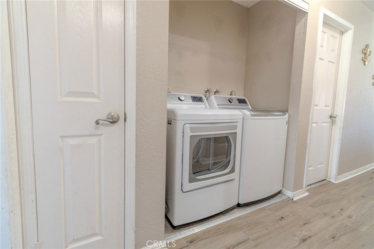
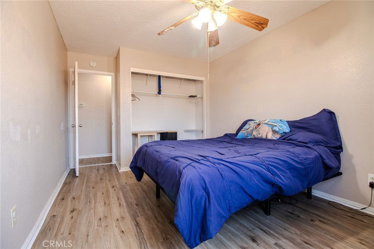
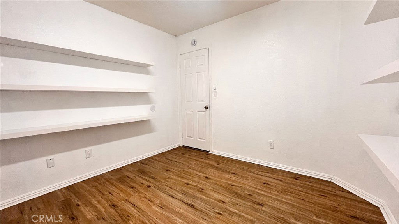
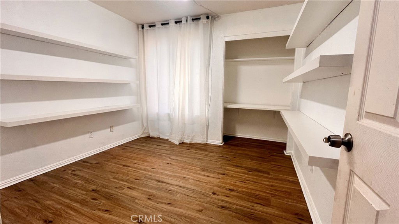
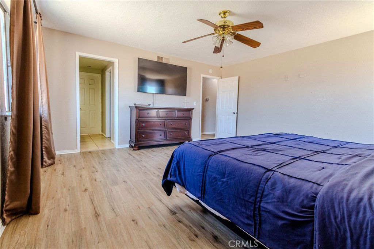
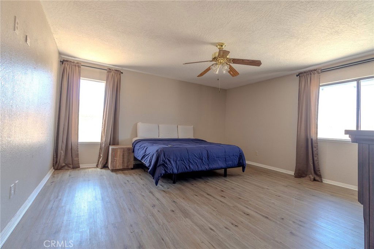
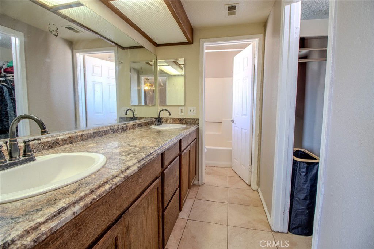
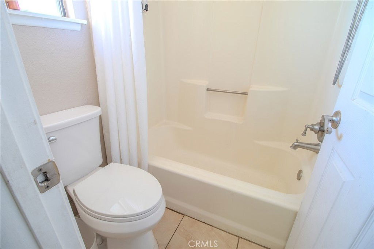
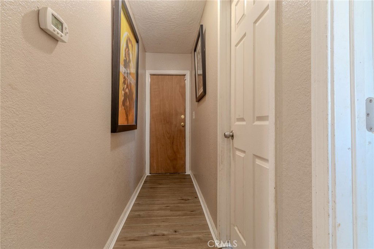
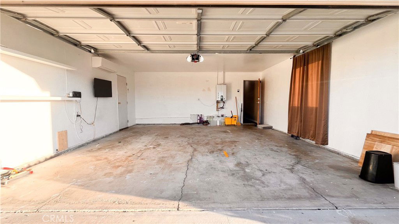
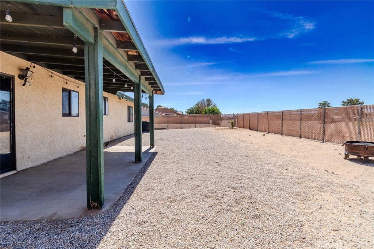
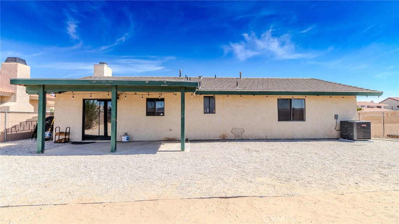
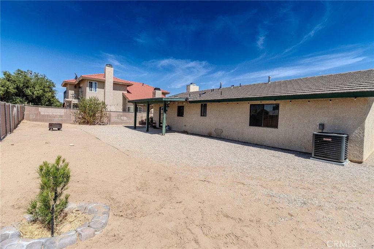
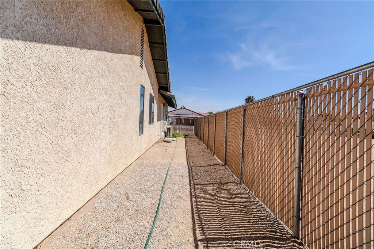
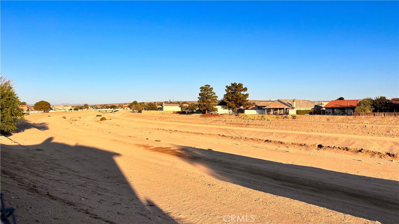
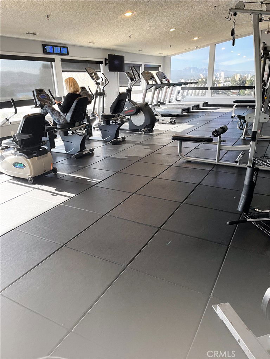
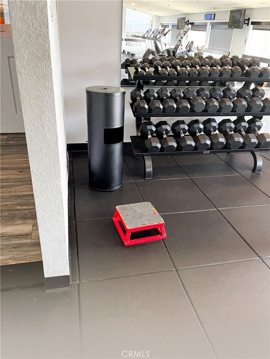
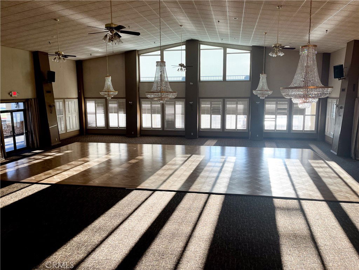
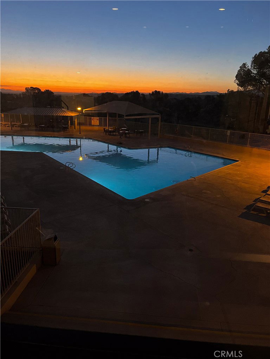
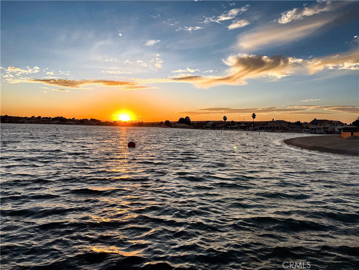
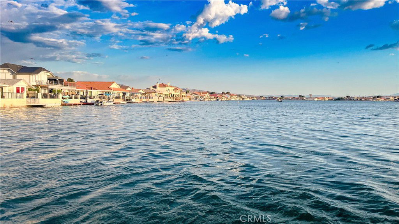
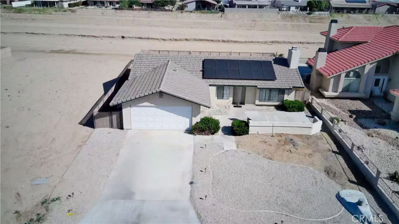
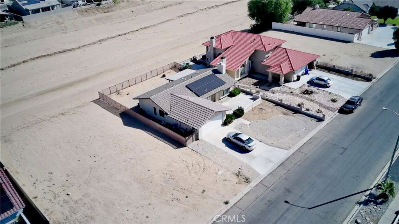
/u.realgeeks.media/hamiltonlandon/Untitled-1-wht.png)