26826 Silver Lakes Parkway, Helendale, CA 92342
- $520,000
- 4
- BD
- 3
- BA
- 2,291
- SqFt
- List Price
- $520,000
- Price Change
- ▼ $20,000 1755225079
- Status
- ACTIVE
- MLS#
- RS25166552
- Year Built
- 2025
- Bedrooms
- 4
- Bathrooms
- 3
- Living Sq. Ft
- 2,291
- Lot Size
- 11,360
- Lot Location
- Back Yard, Front Yard
- Days on Market
- 34
- Property Type
- Single Family Residential
- Property Sub Type
- Single Family Residence
- Stories
- One Level
Property Description
**Spacious New Construction Home in Silver Lakes, Helendale** Welcome to this beautifully designed 4-bedroom, 3-bathroom new construction home nestled in the scenic Silver Lakes Association community of Helendale—a hidden gem known for its breathtaking desert landscapes, resort-style amenities, and welcoming atmosphere. This turnkey property offers 2,291 sq ft of modern living space on a generous 11,360 sq ft lot, combining functionality, style, and room to grow. The open-concept layout is perfect for entertaining and everyday living, while the 440 sq ft covered patio extends your space outdoors for seamless indoor-outdoor enjoyment. Key Features: 4 spacious bedrooms & 3 bathrooms... 2,291 sq ft of thoughtfully designed living space...Expansive 11,360 sq ft lot...Open layout with abundant natural light..2-car garage..OWNED solar panels for energy efficiency...440 sq ft patio ideal for entertaining or relaxing outdoors...Turnkey condition – move in and enjoy immediately. Located within the Silver Lakes Association, residents enjoy exclusive access to: golf course, 2 private lakes for boating and fishing, Clubhouse, swimming pool, fitness center, tennis courts, Equestrian center and RV parking and so much more. Whether you're seeking a full-time residence or a weekend escape, this home offers the perfect balance of comfort, space, and community in one of the High Desert’s most desirable neighborhoods.
Additional Information
- HOA
- 235
- Association Amenities
- Bocce Court, Call for Rules, Fitness Center, Golf Course, Meeting Room, Meeting/Banquet/Party Room, Other, Playground, Pickleball, Pool, Recreation Room, RV Parking, Tennis Court(s)
- Pool Description
- None, Association
- Cooling
- Yes
- Cooling Description
- Central Air
- View
- None
- Garage Spaces Total
- 2
- Sewer
- Public Sewer
- Water
- Public
- School District
- Other
- Attached Structure
- Detached
Mortgage Calculator
Listing courtesy of Listing Agent: Kenneth Palma (kpalmateam@gmail.com) from Listing Office: Palma Investments.
Based on information from California Regional Multiple Listing Service, Inc. as of . This information is for your personal, non-commercial use and may not be used for any purpose other than to identify prospective properties you may be interested in purchasing. Display of MLS data is usually deemed reliable but is NOT guaranteed accurate by the MLS. Buyers are responsible for verifying the accuracy of all information and should investigate the data themselves or retain appropriate professionals. Information from sources other than the Listing Agent may have been included in the MLS data. Unless otherwise specified in writing, Broker/Agent has not and will not verify any information obtained from other sources. The Broker/Agent providing the information contained herein may or may not have been the Listing and/or Selling Agent.
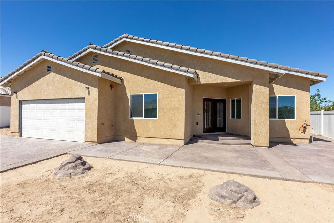
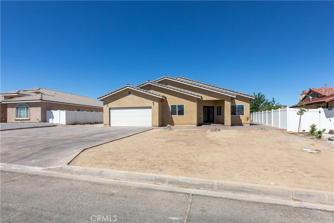
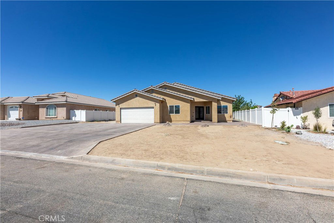
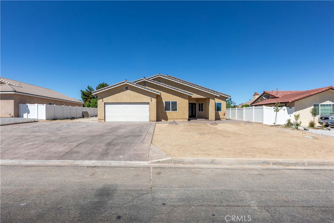
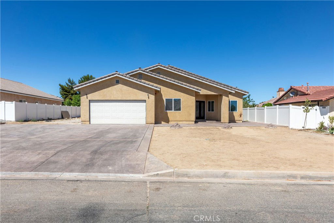
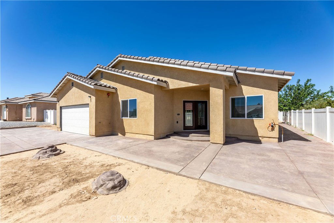
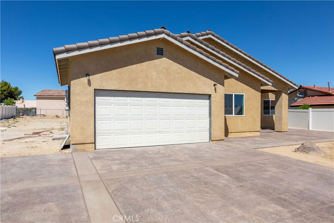
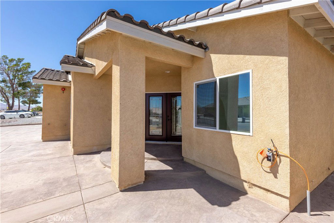
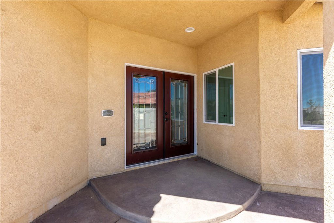
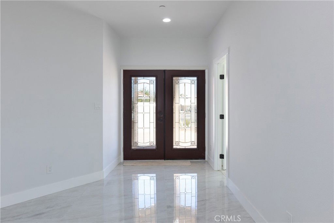
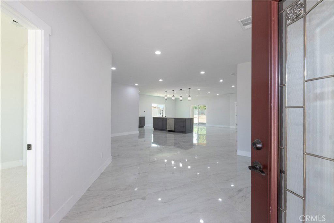
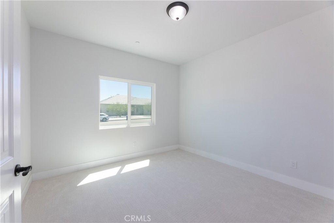
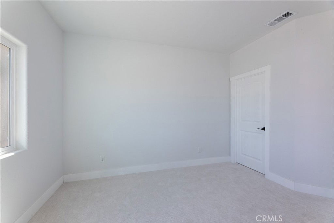
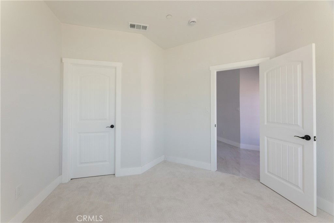
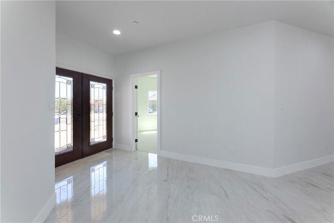
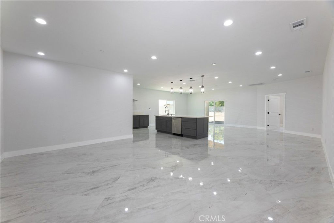
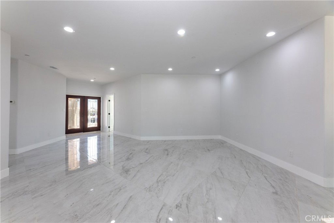
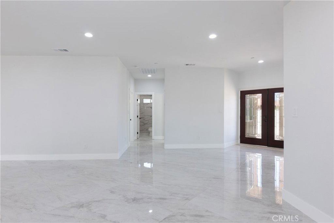
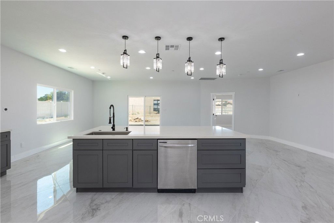
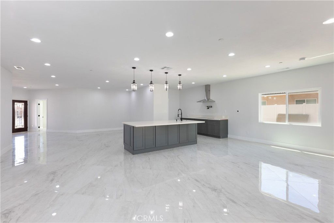
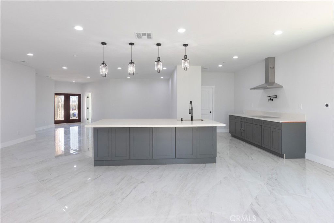
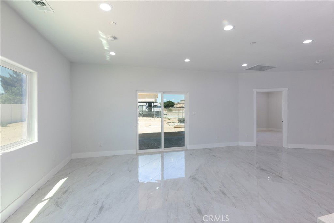
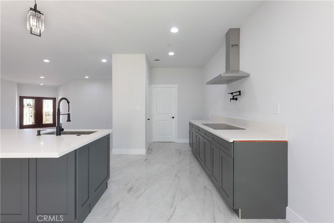
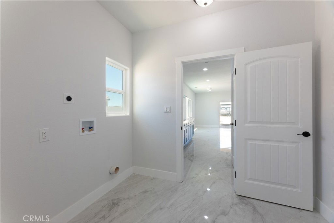
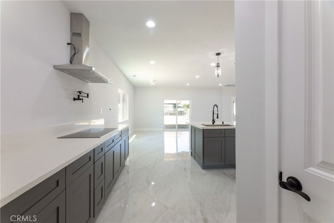
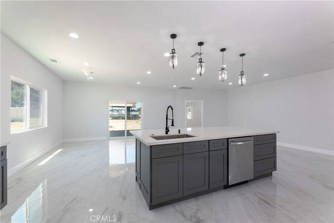
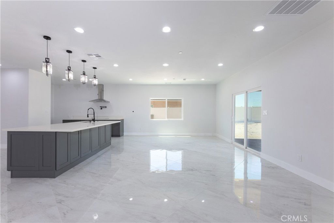
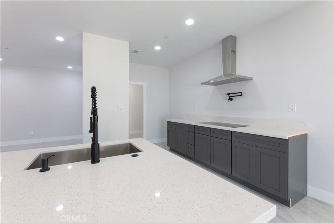
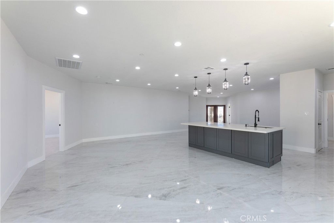
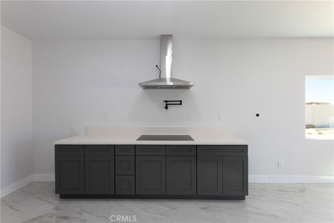
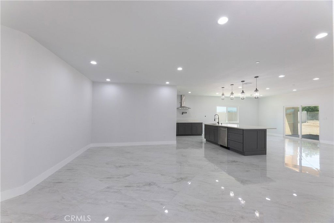
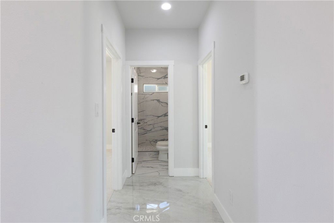
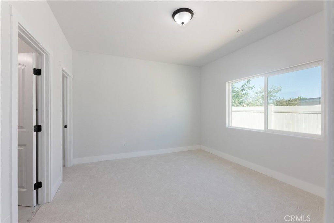
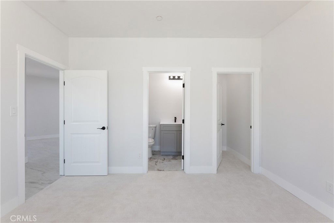
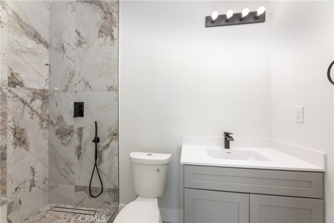
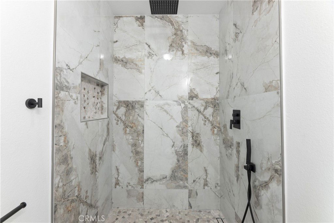
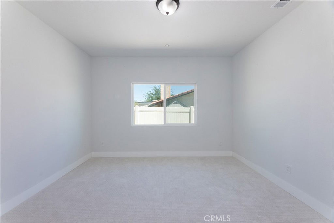
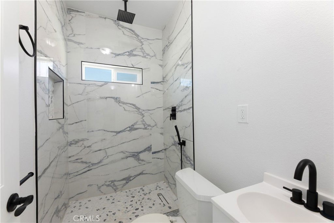
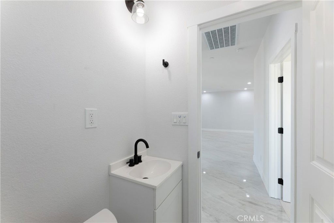
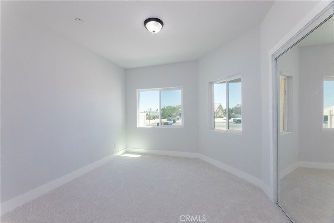
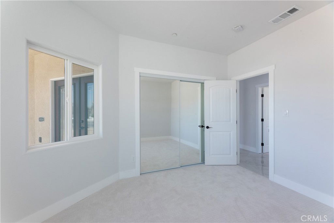
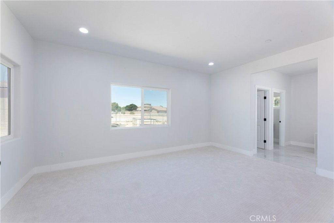
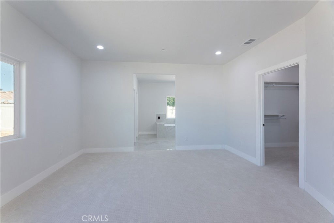
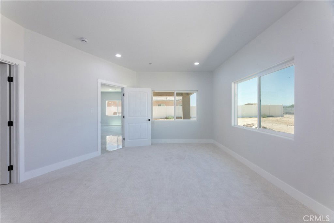
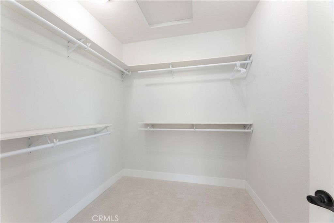
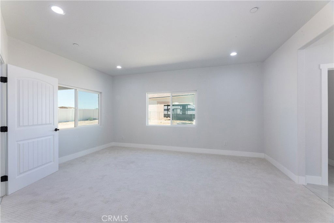
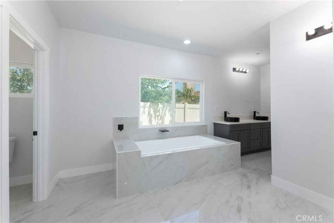
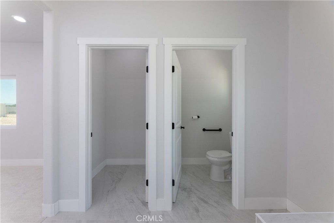
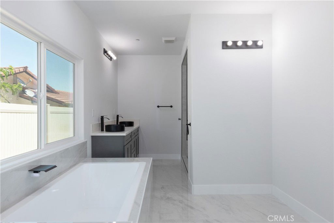
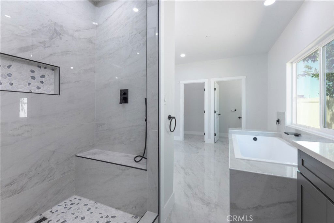
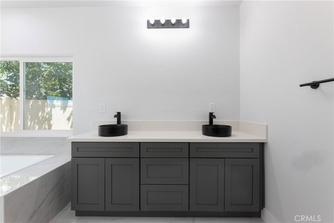
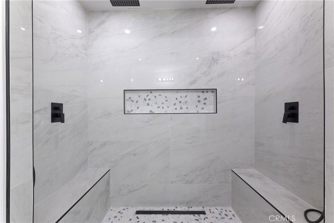
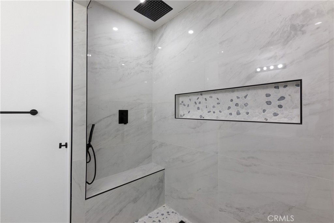
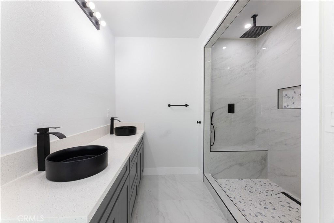
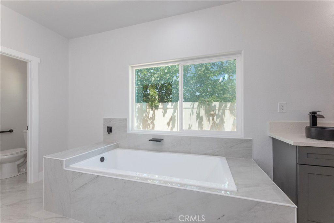
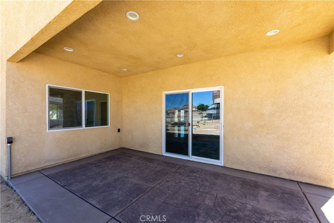
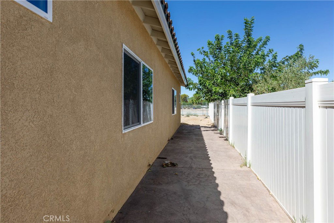
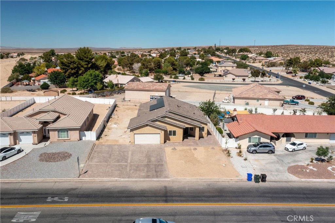
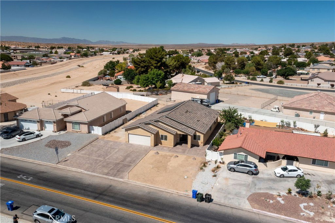
/u.realgeeks.media/hamiltonlandon/Untitled-1-wht.png)