14108 Rivers Edge Road, Helendale, CA 92342
- $430,000
- 4
- BD
- 2
- BA
- 2,081
- SqFt
- List Price
- $430,000
- Status
- ACTIVE
- MLS#
- HD25163056
- Year Built
- 2006
- Bedrooms
- 4
- Bathrooms
- 2
- Living Sq. Ft
- 2,081
- Lot Size
- 7,625
- Lot Location
- 0-1 Unit/Acre
- Days on Market
- 17
- Property Type
- Single Family Residential
- Property Sub Type
- Single Family Residence
- Stories
- One Level
Property Description
Welcome to the Silver Lakes Community! This spacious 2,000 sq ft home is located in the highly desirable Silver Lakes community, known for its resort-style amenities including a beautiful golf course, private lake for fishing, clubhouse, eateries, post office, gas station, and convenient shopping. The home features a well-designed split floor plan with a generous primary suite located off the kitchen for added privacy, and three additional bedrooms on the opposite side—perfect for family or guests. A large laundry room with sink adds functionality, while the open layout provides comfort and versatility. Additional highlights include a 2-car garage with a dedicated space for a golf cart or workshop, a concrete side yard ideal for a dog run, and a backyard with both patio and grass areas—great for relaxing or entertaining. Don’t miss this opportunity to own a home in one of the most sought-after communities. Schedule your showing today!
Additional Information
- HOA
- 235
- Association Amenities
- Call for Rules, Clubhouse, Golf Course, Pool, Tennis Court(s)
- Pool Description
- Association
- Fireplace Description
- Family Room
- Heat
- Central
- Cooling
- Yes
- Cooling Description
- Central Air
- View
- None
- Garage Spaces Total
- 2
- Sewer
- Public Sewer
- Water
- Public
- School District
- Victor Valley Unified
- Attached Structure
- Detached
Mortgage Calculator
Listing courtesy of Listing Agent: Linda Brown (lulubrn32@gmail.com) from Listing Office: HMS Realty.
Based on information from California Regional Multiple Listing Service, Inc. as of . This information is for your personal, non-commercial use and may not be used for any purpose other than to identify prospective properties you may be interested in purchasing. Display of MLS data is usually deemed reliable but is NOT guaranteed accurate by the MLS. Buyers are responsible for verifying the accuracy of all information and should investigate the data themselves or retain appropriate professionals. Information from sources other than the Listing Agent may have been included in the MLS data. Unless otherwise specified in writing, Broker/Agent has not and will not verify any information obtained from other sources. The Broker/Agent providing the information contained herein may or may not have been the Listing and/or Selling Agent.
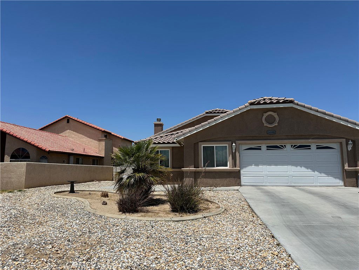
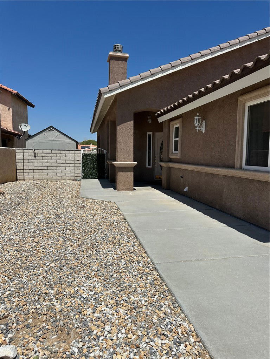
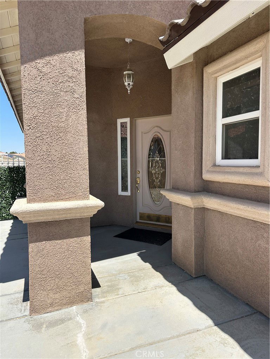
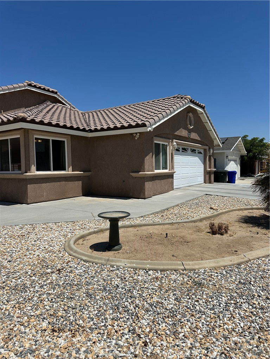
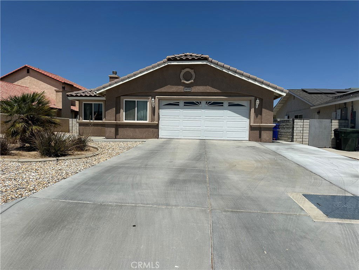
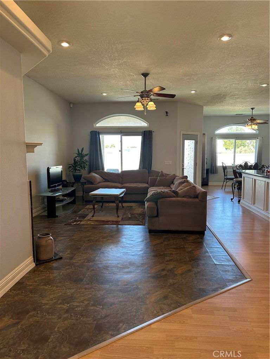
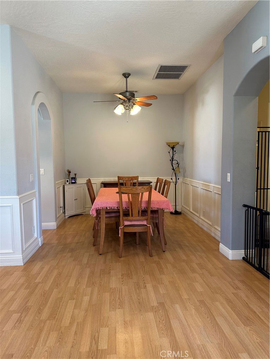
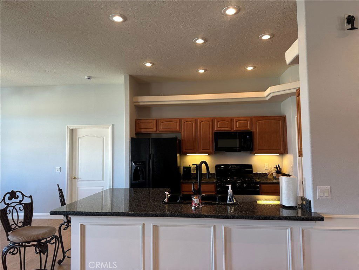
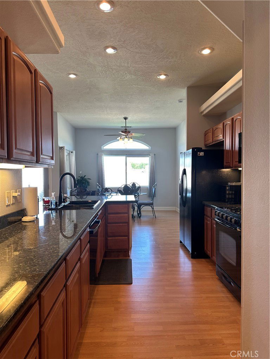
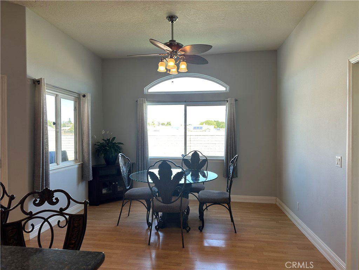
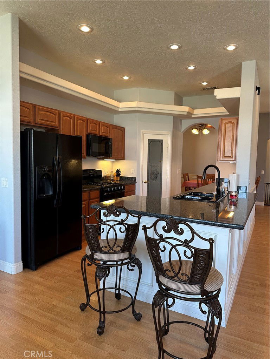
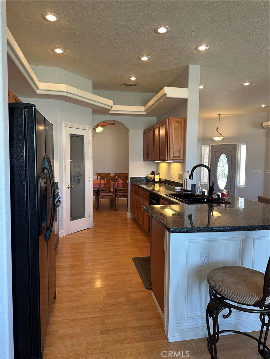
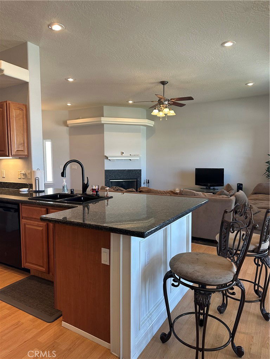
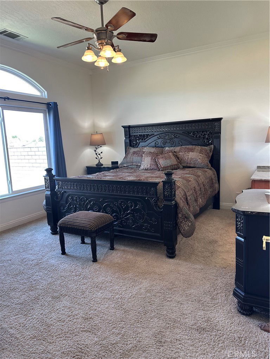
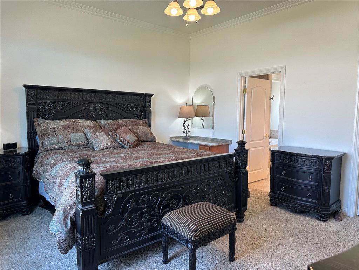
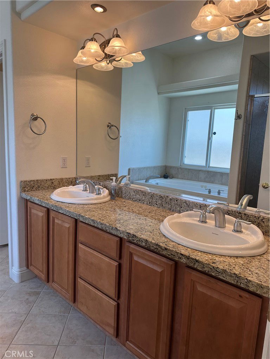
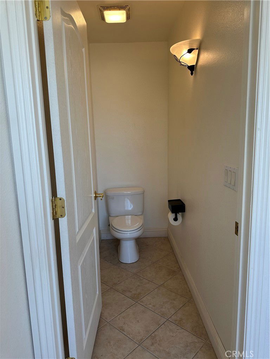
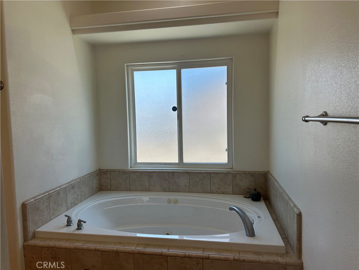
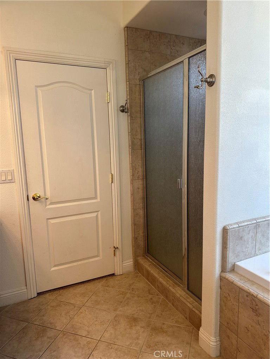
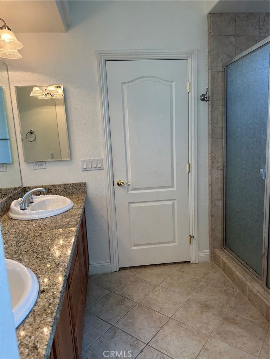
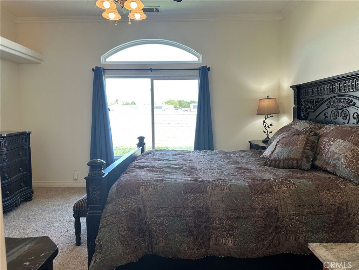
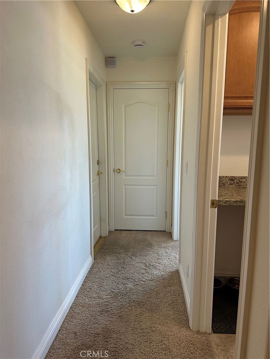
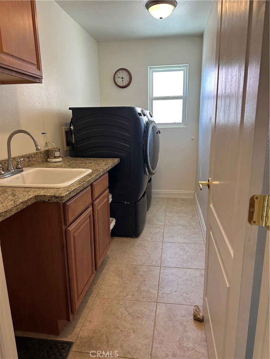
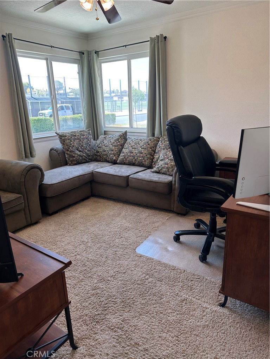
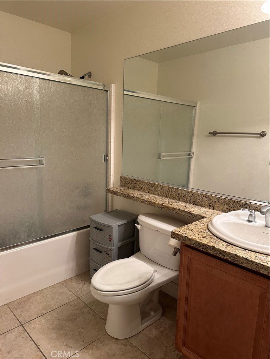
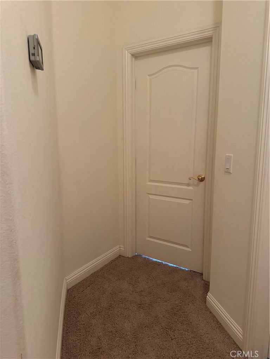
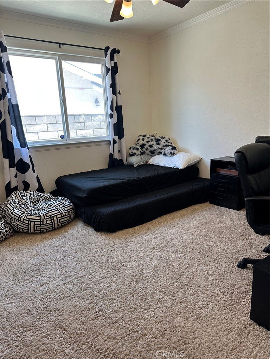
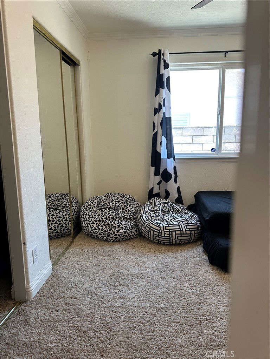
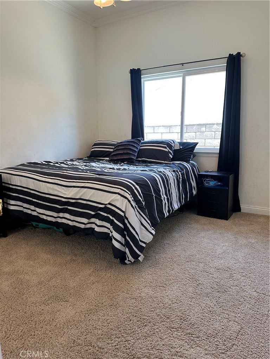
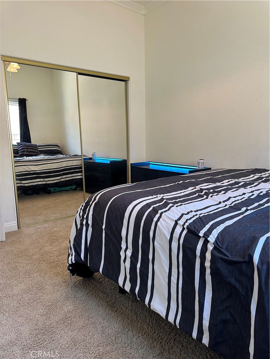
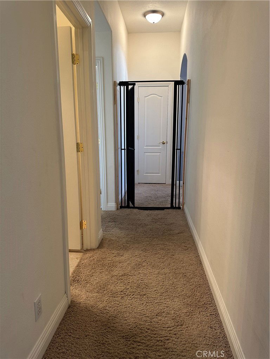
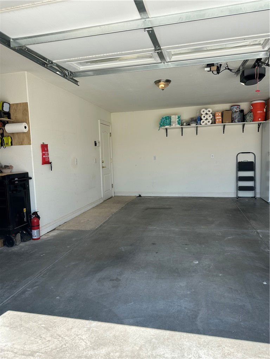
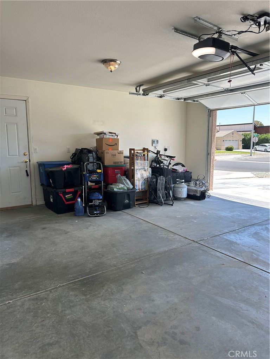
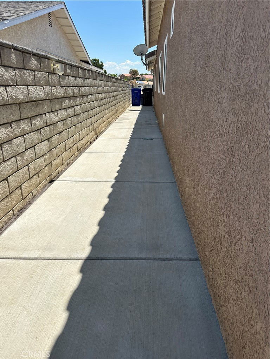
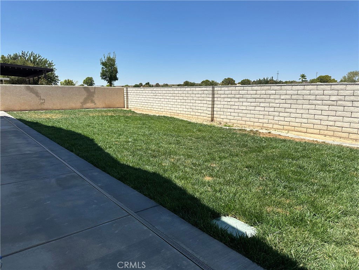
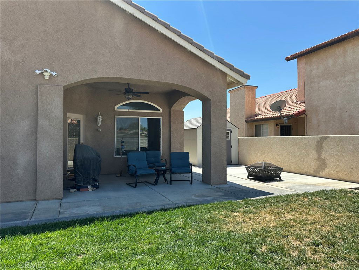
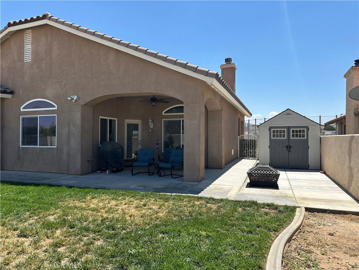
/u.realgeeks.media/hamiltonlandon/Untitled-1-wht.png)