26454 Edgewater Lane, Helendale, CA 92342
- $530,000
- 3
- BD
- 3
- BA
- 2,708
- SqFt
- List Price
- $530,000
- Price Change
- ▲ $20,000 1755587375
- Status
- ACTIVE
- MLS#
- IG25161731
- Year Built
- 1991
- Bedrooms
- 3
- Bathrooms
- 3
- Living Sq. Ft
- 2,708
- Lot Size
- 10,850
- Lot Location
- 0-1 Unit/Acre, Back Yard, Cul-De-Sac, Front Yard, Landscaped, Sprinkler System, Street Level
- Days on Market
- 36
- Property Type
- Single Family Residential
- Style
- Contemporary
- Property Sub Type
- Single Family Residence
- Stories
- One Level
Property Description
Lakefront Living in Silver Lakes – Original Charm, Unbeatable Views Welcome to your lakefront retreat in the highly sought-after Silver Lakes community of Helendale, CA—where resort-style living meets small-town charm. Nestled near the end of the finger, this 3-bedroom, 3-bathroom home offers sweeping views of open water from the formal living and dining areas, family room, and spacious primary suite. Built in 1991, the home is full of original character and has been lovingly maintained, offering a clean and inviting canvas for your personal touch. The thoughtfully designed floor plan includes both formal and casual living spaces, ideal for entertaining or relaxing with serene lake views just beyond your windows. Enjoy the convenience of a golf cart garage, manicured landscaping, and the bonus of a baby grand piano—yes, it's included! Silver Lakes is a private, all-ages community offering amenities like a 27-hole championship golf course, two lakes for boating and fishing, community pool, gym, tennis courts, RV storage, and more—all with low monthly HOA dues. Whether you're looking for a weekend getaway or a peaceful full-time residence, this is your opportunity to enjoy lake life every day. Come experience the lifestyle you deserve!
Additional Information
- HOA
- 235
- Association Amenities
- Clubhouse, Dog Park, Fitness Center, Golf Course, Maintenance Grounds, Management, Meeting/Banquet/Party Room, Playground, Pool, Pet Restrictions, Recreation Room, RV Parking, Sauna, Spa/Hot Tub, Tennis Court(s)
- Appliances
- Dishwasher, Electric Oven, Gas Cooktop, Disposal, Microwave, Refrigerator, Range Hood, Trash Compactor, Water Heater
- Pool Description
- Community, Association
- Fireplace Description
- Family Room, Living Room, Primary Bedroom
- Heat
- Central
- Cooling
- Yes
- Cooling Description
- Central Air
- View
- Desert, Lake
- Exterior Construction
- Stucco
- Patio
- Concrete, Covered, Front Porch
- Roof
- Tile
- Garage Spaces Total
- 2
- Sewer
- Public Sewer
- Water
- Public
- School District
- Victor Valley Unified
- Attached Structure
- Detached
Mortgage Calculator
Listing courtesy of Listing Agent: Holly Flores (hollyflores4re@gmail.com) from Listing Office: Einstein Realty.
Based on information from California Regional Multiple Listing Service, Inc. as of . This information is for your personal, non-commercial use and may not be used for any purpose other than to identify prospective properties you may be interested in purchasing. Display of MLS data is usually deemed reliable but is NOT guaranteed accurate by the MLS. Buyers are responsible for verifying the accuracy of all information and should investigate the data themselves or retain appropriate professionals. Information from sources other than the Listing Agent may have been included in the MLS data. Unless otherwise specified in writing, Broker/Agent has not and will not verify any information obtained from other sources. The Broker/Agent providing the information contained herein may or may not have been the Listing and/or Selling Agent.
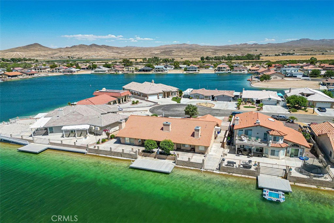
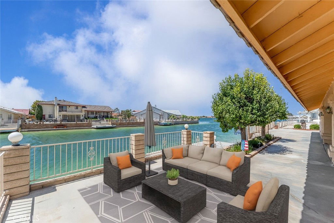
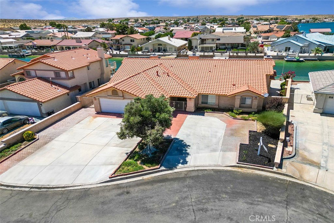
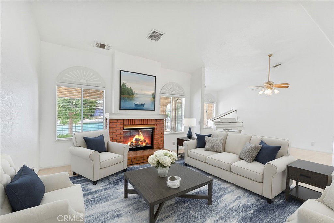
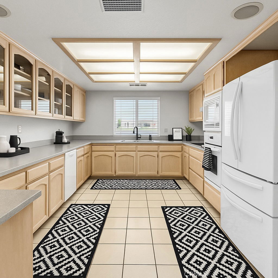
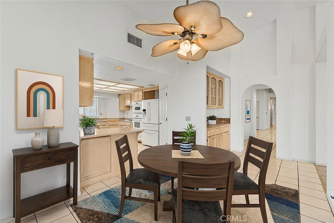
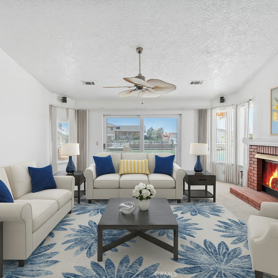
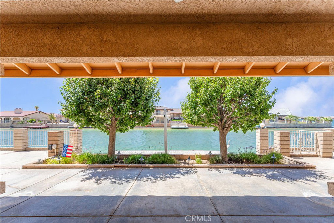
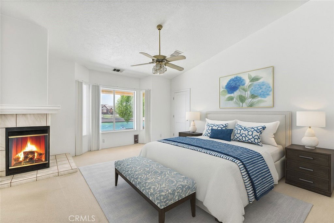
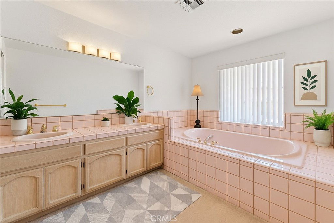
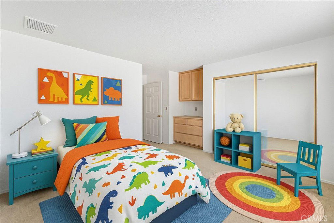
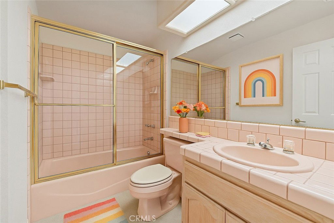
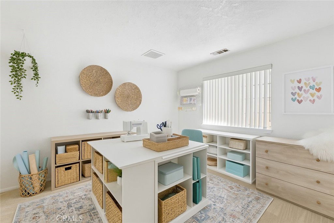
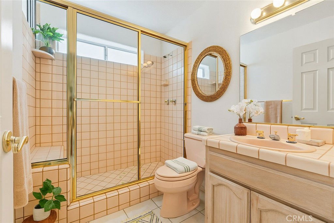
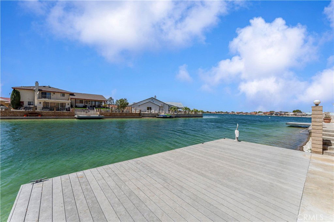
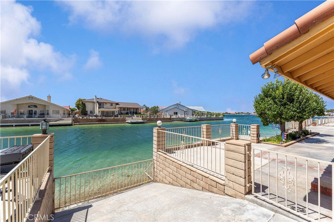
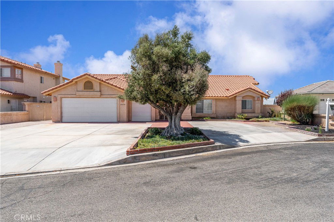
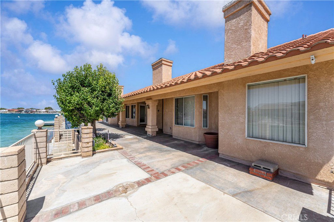
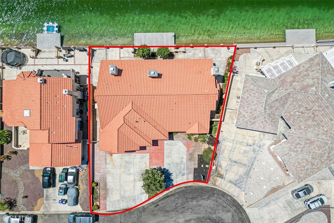
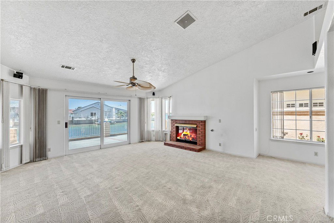
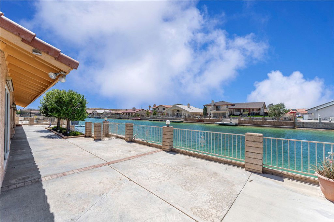
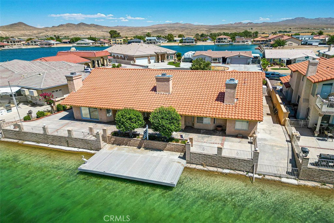
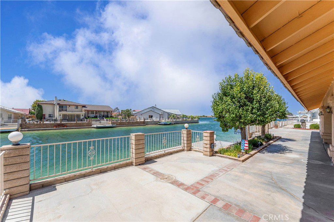
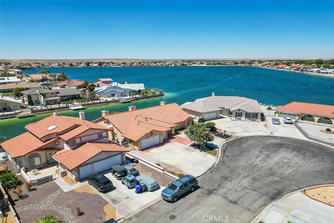
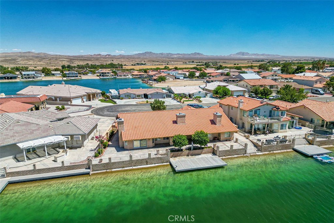
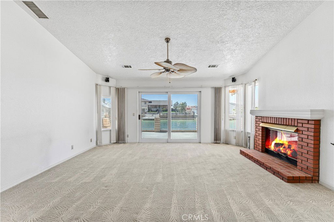
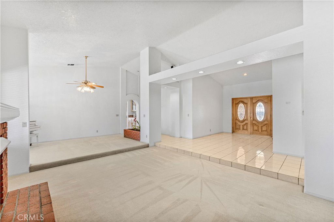
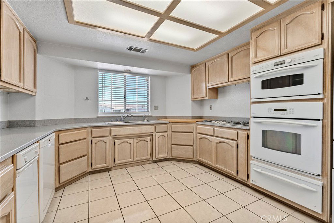
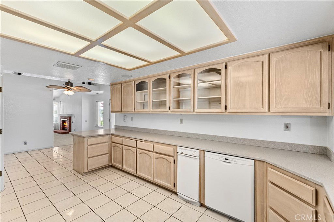
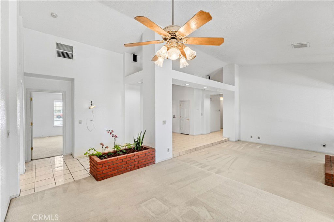
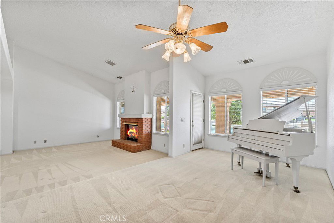
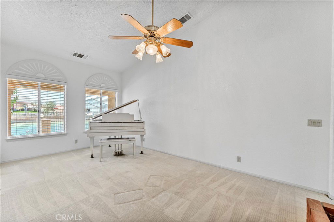
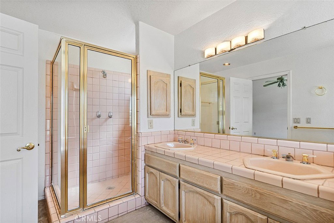
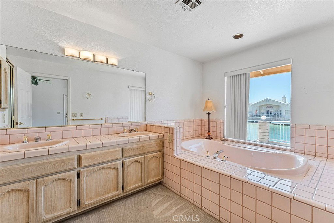
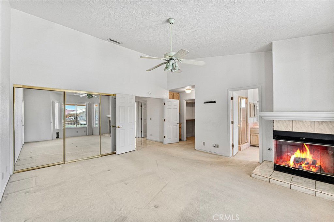
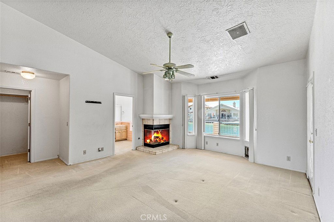
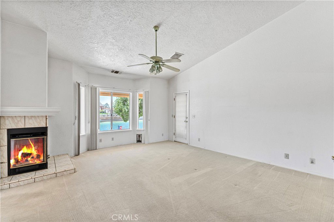
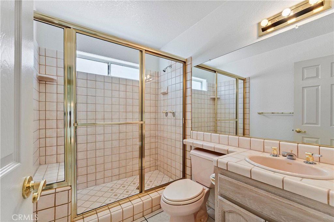
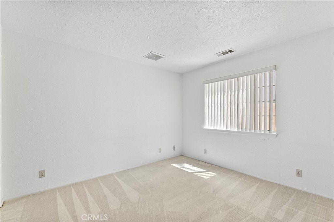
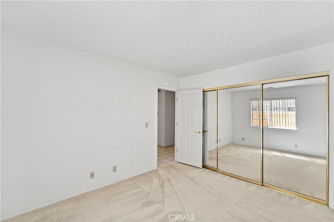
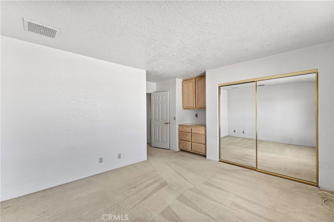
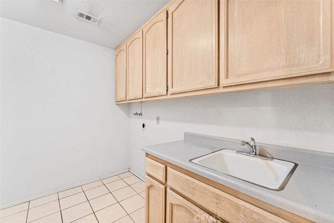
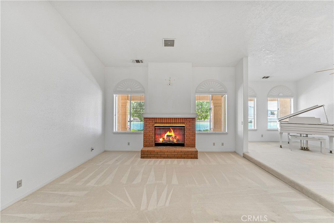
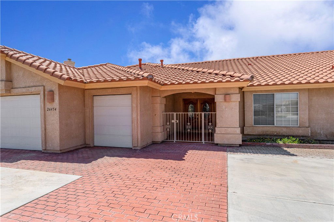
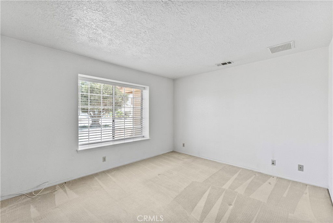
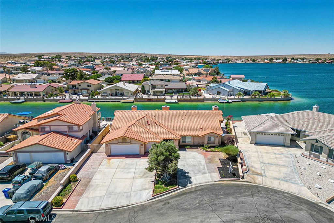
/u.realgeeks.media/hamiltonlandon/Untitled-1-wht.png)