14805 Greenbriar Drive, Helendale, CA 92342
- $348,888
- 3
- BD
- 2
- BA
- 1,793
- SqFt
- List Price
- $348,888
- Status
- ACTIVE
- MLS#
- CV25160020
- Year Built
- 1988
- Bedrooms
- 3
- Bathrooms
- 2
- Living Sq. Ft
- 1,793
- Lot Size
- 8,125
- Lot Location
- 0-1 Unit/Acre, Desert Back, Desert Front, Front Yard, On Golf Course
- Days on Market
- 36
- Property Type
- Single Family Residential
- Property Sub Type
- Single Family Residence
- Stories
- One Level
Property Description
Welcome Home where triple fairway views and resort-style living are part of everyday life! This immaculate 3-bedroom, 2-bathroom home offers 1,793 sq ft of open and inviting space, perfectly laid out for both relaxation and entertaining. Step inside to discover a well-kept interior featuring a bright, airy layout and a cozy fireplace that’s perfect for those crisp desert evenings. The spacious living room flows effortlessly into the dining area and kitchen, making hosting guests a breeze. Enjoy your morning coffee or evening sunsets from the covered back patio, perfectly positioned to take in sweeping views of the golf course – it truly feels like you own the entire green! The backyard is a peaceful retreat, while the easy-care front yard keeps maintenance stress-free. The master bedroom boasts private access to the patio and those same stunning views, adding a touch of luxury to everyday living .Additional highlights include an indoor laundry room with extensive storage space, an efficient floor plan that maximizes square footage, and a location that brings the best of Silver Lakes right to your doorstep. Whether you’re looking for a serene retirement spot or a spacious home with room to grow, this one checks all the boxes. Don’t miss your chance to live the golf course lifestyle at its finest!
Additional Information
- HOA
- 235
- Association Amenities
- Call for Rules, Clubhouse, Dog Park, Fitness Center, Golf Course, Meeting/Banquet/Party Room, Barbecue, Picnic Area, Playground, Pickleball, Pool, RV Parking, Sauna, Spa/Hot Tub, Storage, Tennis Court(s)
- Appliances
- Dishwasher, Disposal, Gas Oven, Gas Range
- Pool Description
- Community, Association
- Fireplace Description
- Living Room
- Heat
- Central
- Cooling
- Yes
- Cooling Description
- Central Air
- View
- Golf Course
- Patio
- Patio
- Garage Spaces Total
- 2
- Sewer
- Public Sewer
- Water
- Public
- School District
- Victor Valley Union High
- Elementary School
- Helendale
- Middle School
- Riverview
- Attached Structure
- Detached
Mortgage Calculator
Listing courtesy of Listing Agent: Daniel Blankenship (daniel.buys.sales@gmail.com) from Listing Office: Windermere Real Estate.
Based on information from California Regional Multiple Listing Service, Inc. as of . This information is for your personal, non-commercial use and may not be used for any purpose other than to identify prospective properties you may be interested in purchasing. Display of MLS data is usually deemed reliable but is NOT guaranteed accurate by the MLS. Buyers are responsible for verifying the accuracy of all information and should investigate the data themselves or retain appropriate professionals. Information from sources other than the Listing Agent may have been included in the MLS data. Unless otherwise specified in writing, Broker/Agent has not and will not verify any information obtained from other sources. The Broker/Agent providing the information contained herein may or may not have been the Listing and/or Selling Agent.
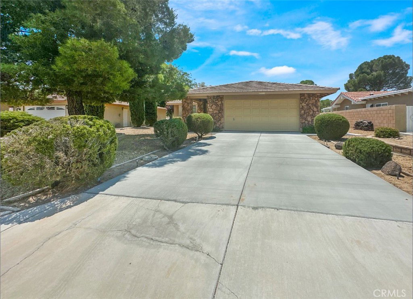
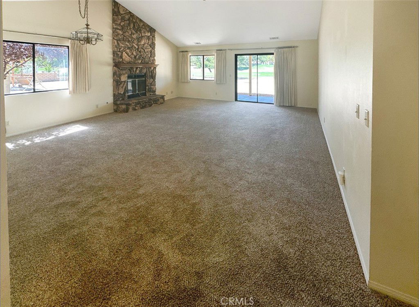
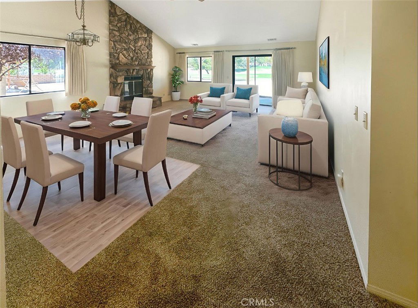
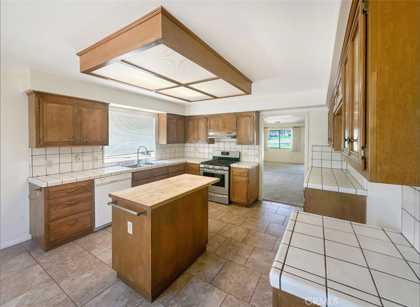
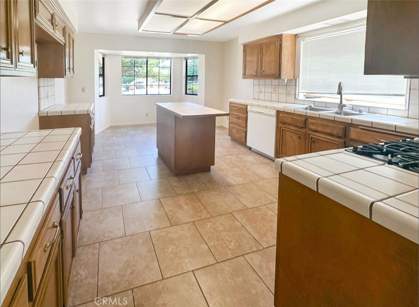
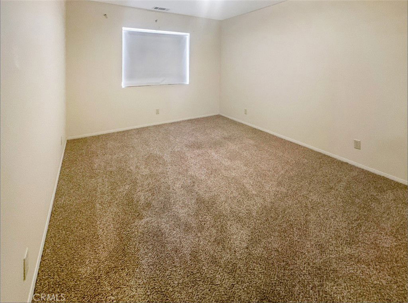
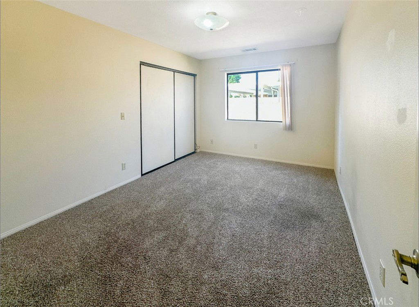
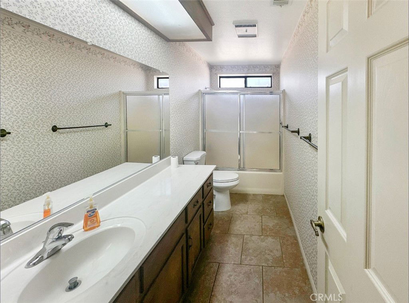
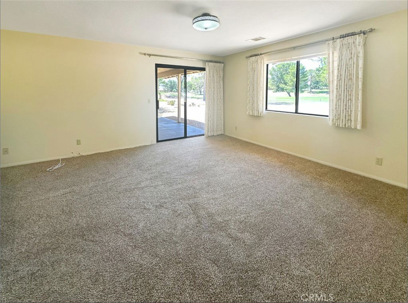
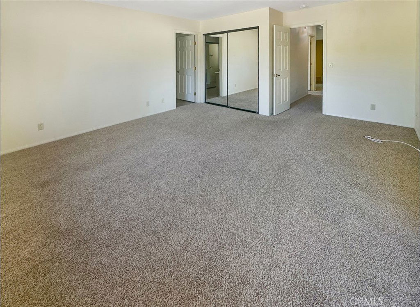
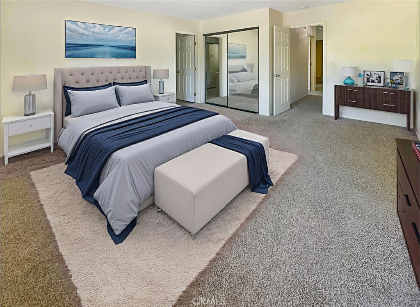
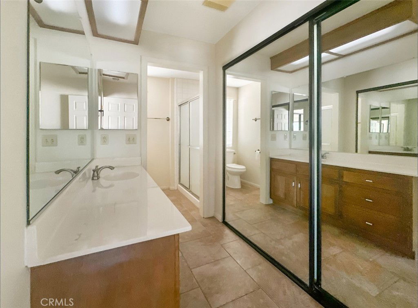
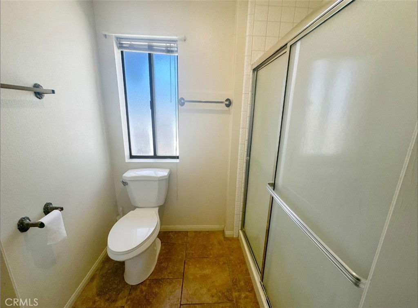
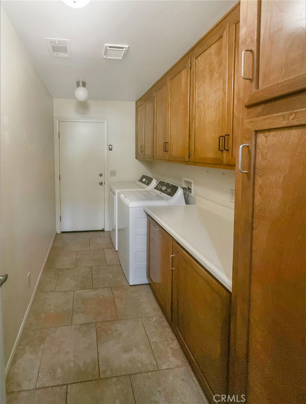
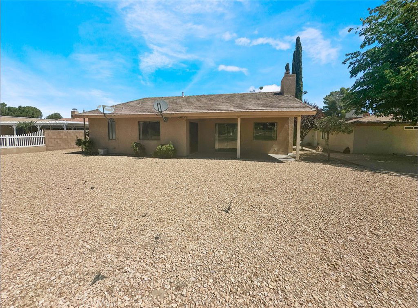
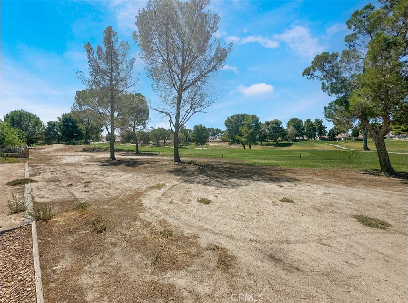
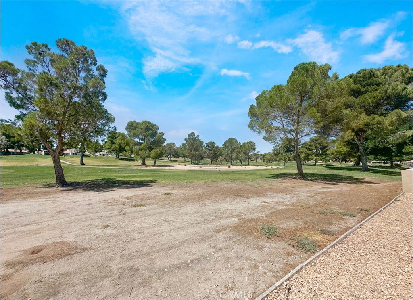
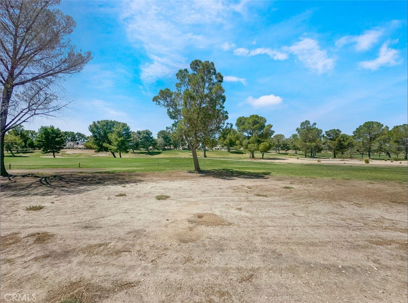
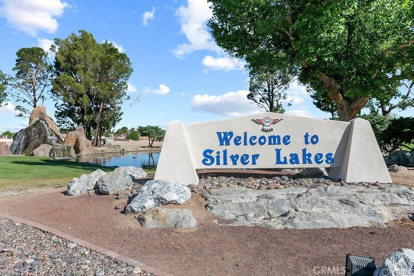
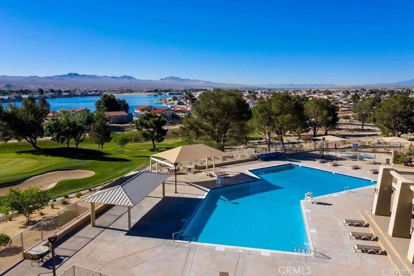
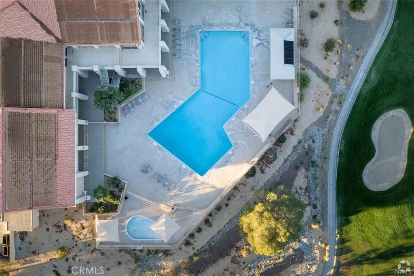
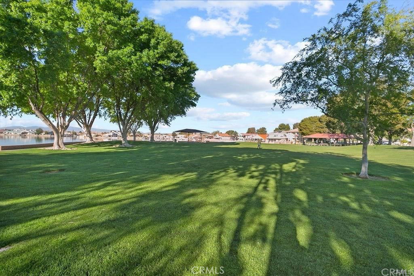
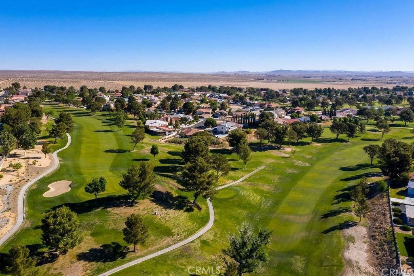

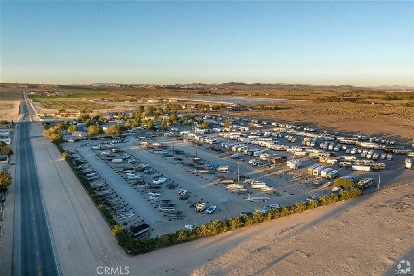
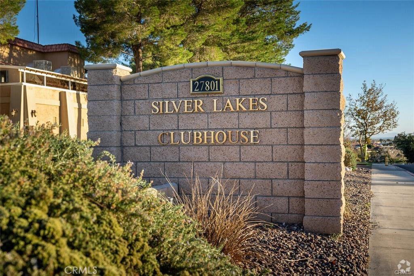
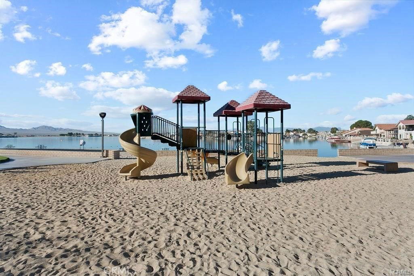
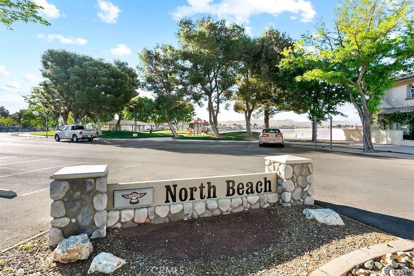
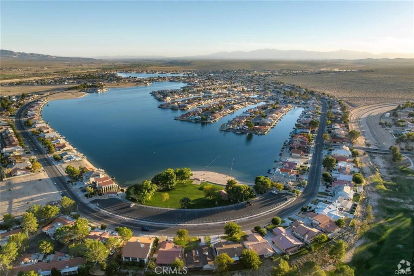
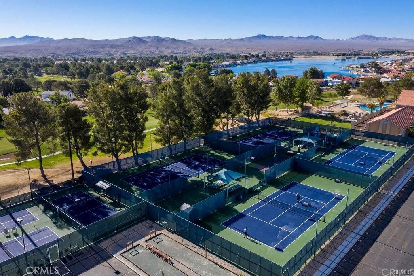
/u.realgeeks.media/hamiltonlandon/Untitled-1-wht.png)