26993 Lakeview Dr, Helendale, CA 92342
- $119,500
- List Price
- $119,500
- Status
- ACTIVE
- MLS#
- HD25154945
- Lot Size
- 13,900
- Lot Location
- 0-1 Unit/Acre
- Days on Market
- 48
- Property Type
- Land
Property Description
Great Opportunity in Helendale! This parcel of land is located in the desirable community of Helendale WITH ALL UTILITIES, offering a prime location near local shops, schools, and restaurants. Conveniently situated close to Highway 395 and the scenic Happy Trails Highway, it's an excellent spot for commuters with easy access to major freeways. Helendale is home to the Silver Lakes community, known for its exceptional amenities including a 27-hole championship golf course, two private lakes for boating and fishing, sandy beaches, a community pool, fitness center, tennis courts, equestrian facilities, and a clubhouse with year-round events and activities. Whether you're looking to build your dream home or invest in future development, this property offers the perfect blend of accessibility, recreation, and community living. Includes Plans and permits for the construction luxury house.
Additional Information
- HOA
- 235
- View
- Neighborhood
- Sewer
- Public Sewer
- Water
- None
- Attached Structure
- Detached
Mortgage Calculator
Listing courtesy of Listing Agent: Joe Russell (russelljoew@gmail.com) from Listing Office: RE/MAX FREEDOM.
Based on information from California Regional Multiple Listing Service, Inc. as of . This information is for your personal, non-commercial use and may not be used for any purpose other than to identify prospective properties you may be interested in purchasing. Display of MLS data is usually deemed reliable but is NOT guaranteed accurate by the MLS. Buyers are responsible for verifying the accuracy of all information and should investigate the data themselves or retain appropriate professionals. Information from sources other than the Listing Agent may have been included in the MLS data. Unless otherwise specified in writing, Broker/Agent has not and will not verify any information obtained from other sources. The Broker/Agent providing the information contained herein may or may not have been the Listing and/or Selling Agent.
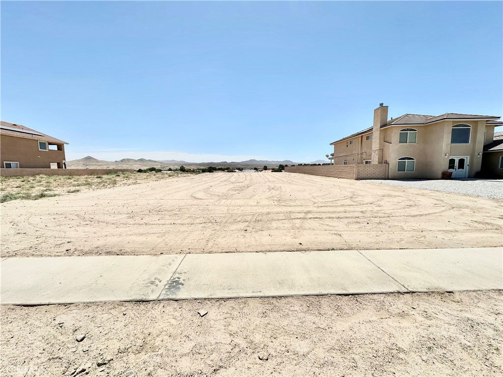
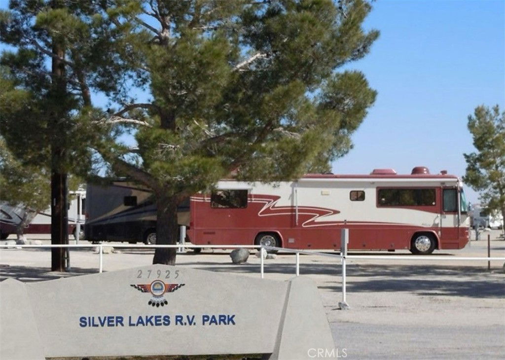
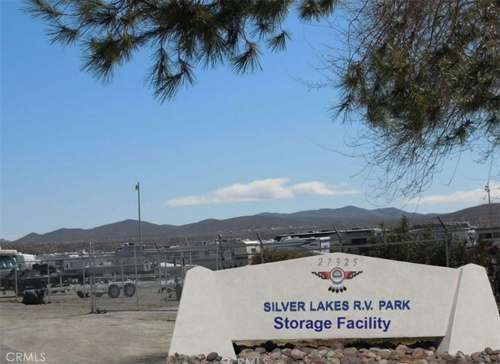
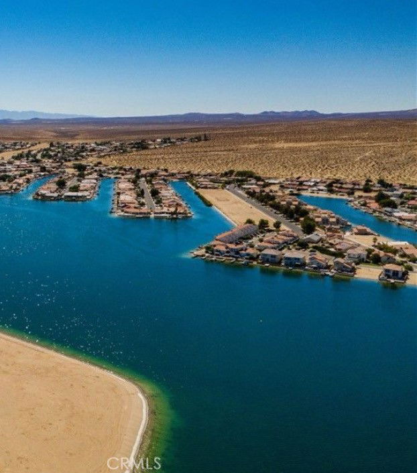
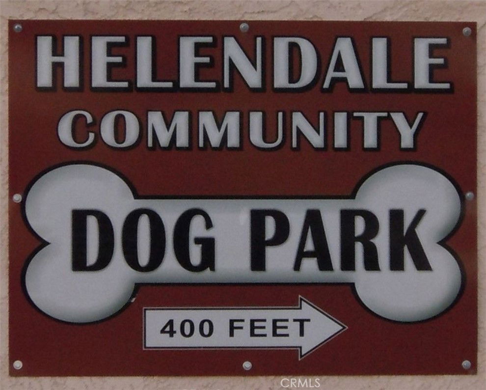
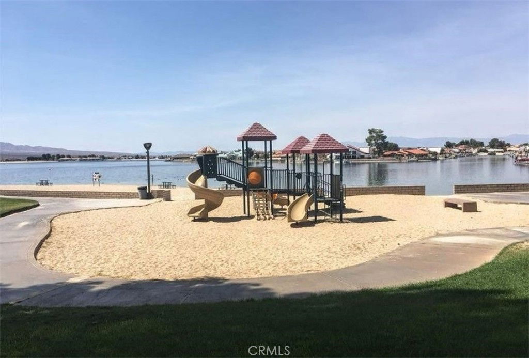
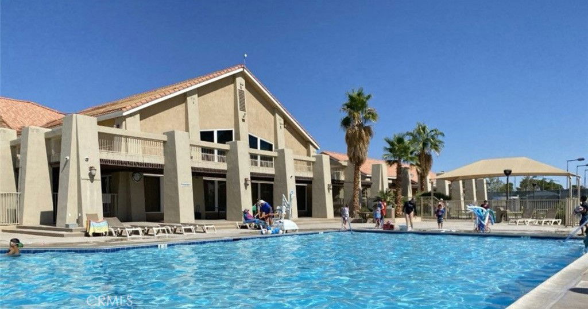
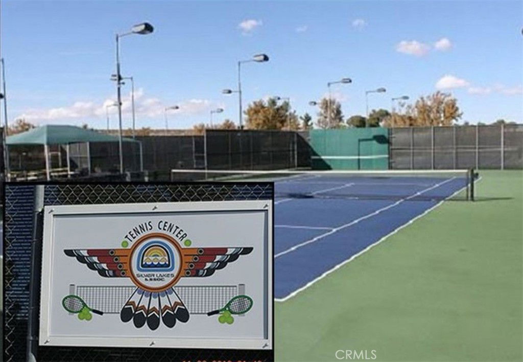
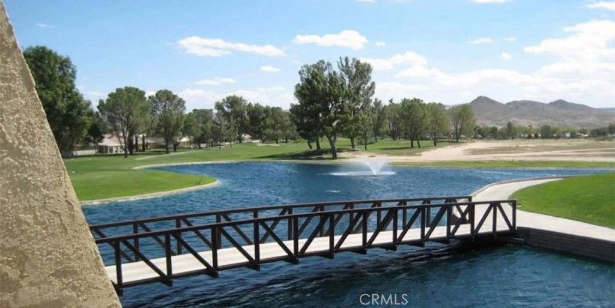
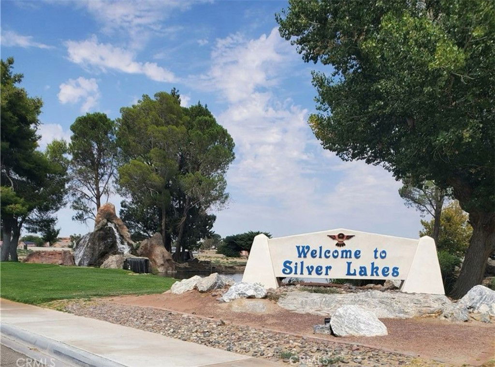
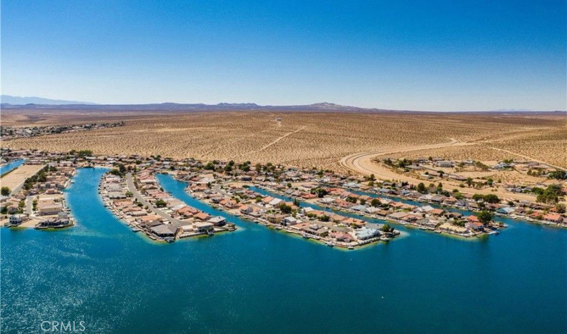
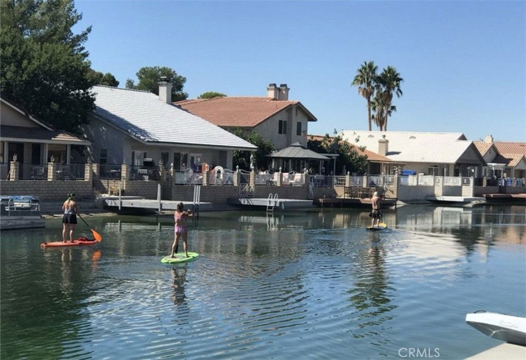
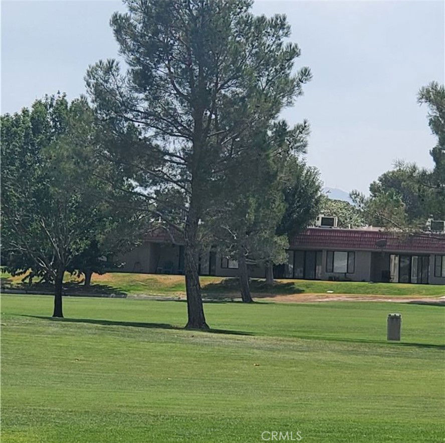
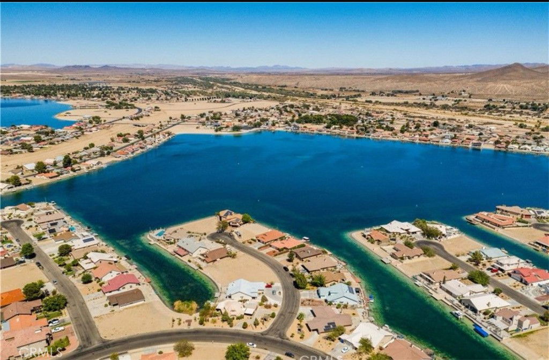
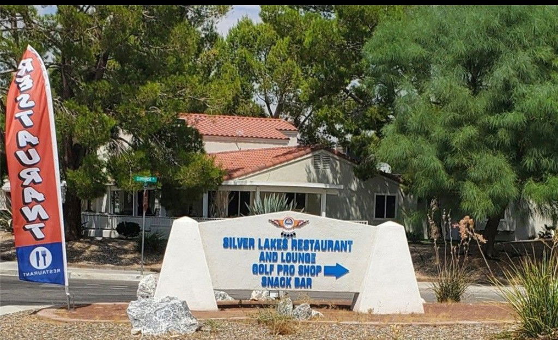
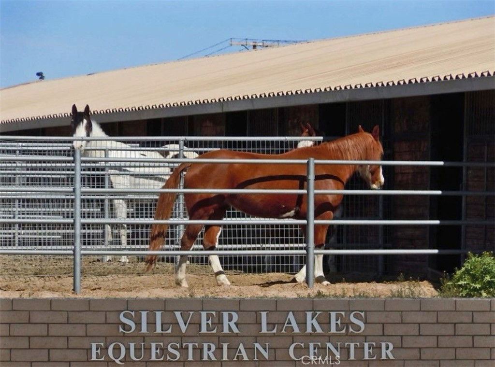
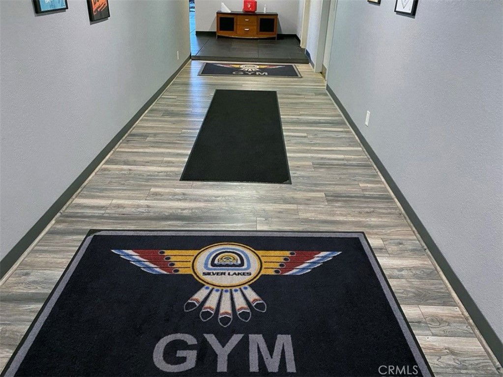
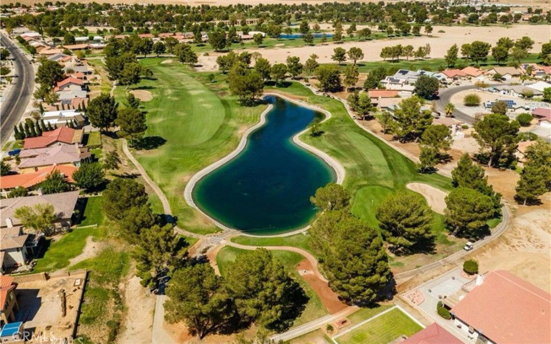
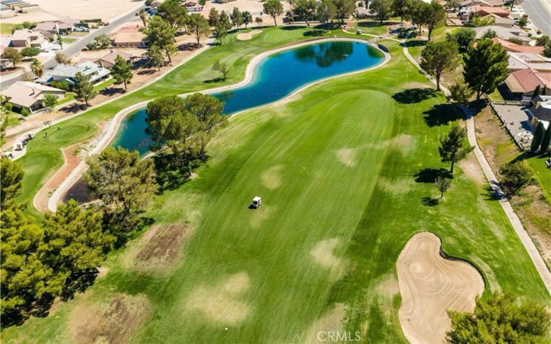
/u.realgeeks.media/hamiltonlandon/Untitled-1-wht.png)