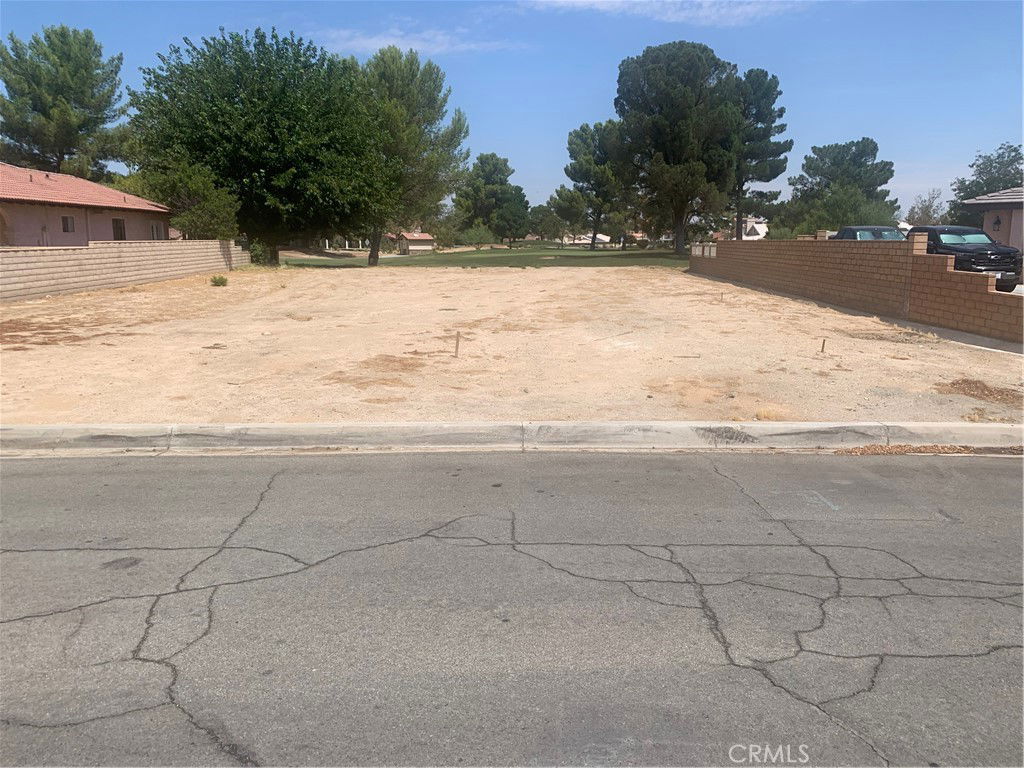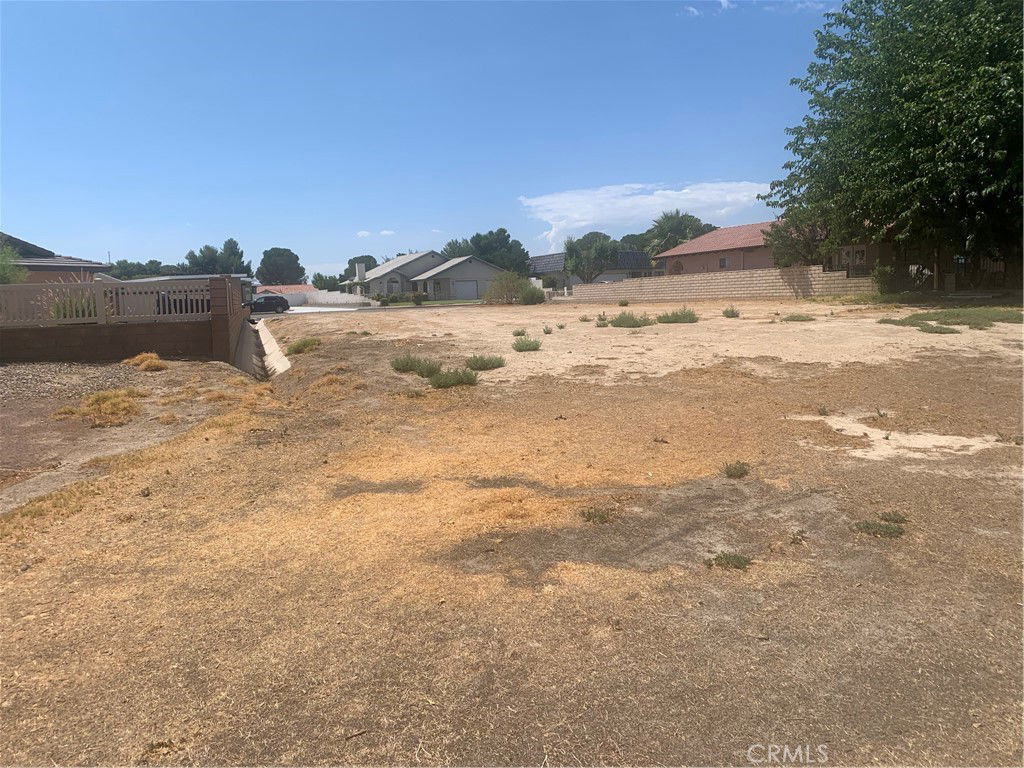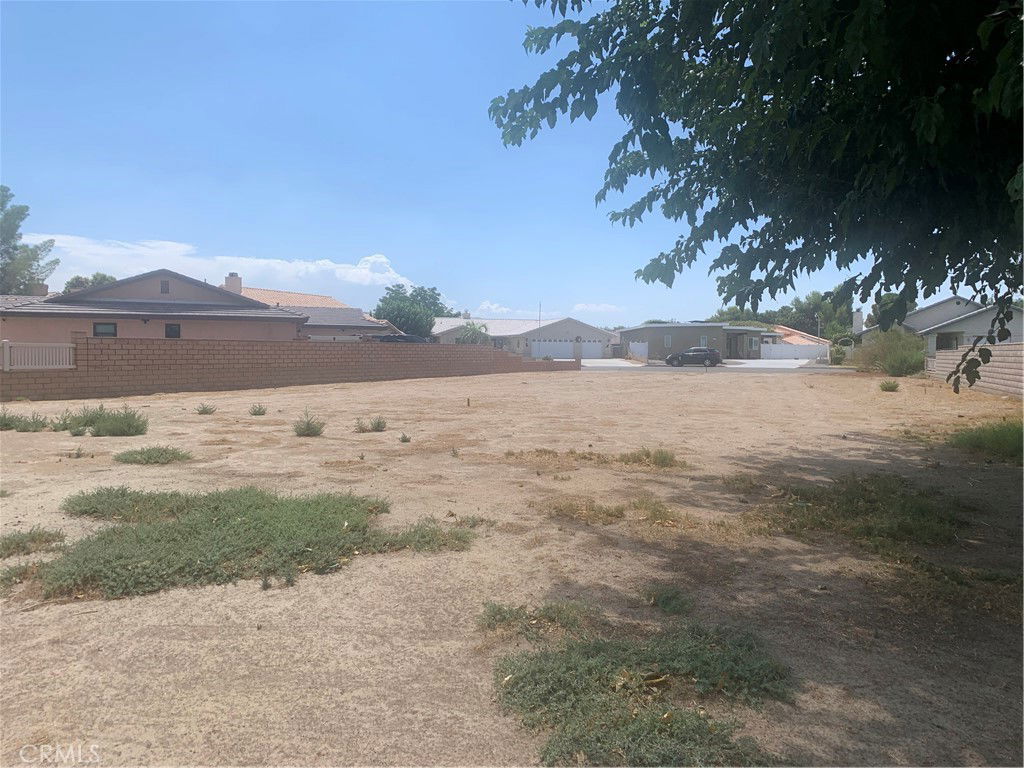15224 Little Bow Lane, Helendale, CA 92342
- $60,000
- List Price
- $60,000
- Status
- ACTIVE
- MLS#
- CV25152403
- Lot Size
- 8,505
- Lot Location
- Back Yard, On Golf Course, Rectangular Lot
- Days on Market
- 50
- Property Type
- Land
Property Description
15224 Little Bow Ln in Helendale, CA, offers an exceptional 8,505 square foot lot nestled within a picturesque golf course community. This prime location provides stunning views of lush fairways and serene landscapes, creating a tranquil atmosphere perfect for your dream home. The spacious lot allows for versatile design options, whether you envision a modern retreat or a classic abode. With convenient access to golf amenities and the natural beauty surrounding the area, this property is an ideal canvas for those looking to embrace a relaxed, outdoor lifestyle.
Additional Information
- View
- Golf Course, Neighborhood
- Water
- Public
- Attached Structure
- Detached
Mortgage Calculator
Listing courtesy of Listing Agent: Michael Turner (michaelturner0718@gmail.com) from Listing Office: REALTY ONE GROUP WEST.
Based on information from California Regional Multiple Listing Service, Inc. as of . This information is for your personal, non-commercial use and may not be used for any purpose other than to identify prospective properties you may be interested in purchasing. Display of MLS data is usually deemed reliable but is NOT guaranteed accurate by the MLS. Buyers are responsible for verifying the accuracy of all information and should investigate the data themselves or retain appropriate professionals. Information from sources other than the Listing Agent may have been included in the MLS data. Unless otherwise specified in writing, Broker/Agent has not and will not verify any information obtained from other sources. The Broker/Agent providing the information contained herein may or may not have been the Listing and/or Selling Agent.



/u.realgeeks.media/hamiltonlandon/Untitled-1-wht.png)