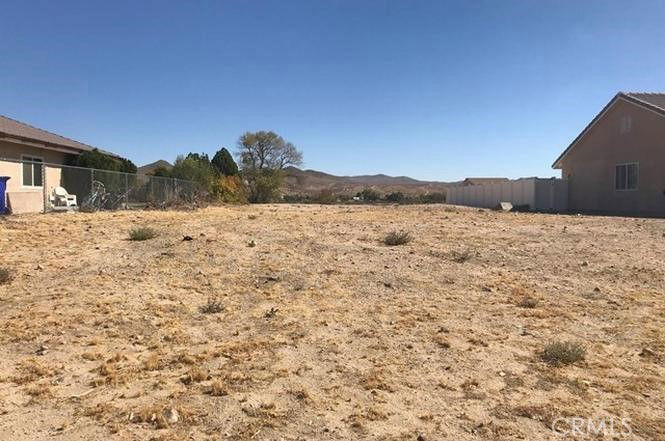26809 Corona Drive, Helendale, CA 92342
- $34,900
- List Price
- $34,900
- Status
- ACTIVE
- MLS#
- IG25097351
- Lot Size
- 10,010
- Days on Market
- 133
- Property Type
- Land
Property Description
Welcome to an incredible opportunity to own a residential lot in the highly desirable Silver Lakes community—where every day feels like a vacation! This spacious lot is ready for your custom dream home and includes access to an unbeatable lineup of amenities. Enjoy unlimited golf on a 27-hole championship course, boating and fishing on two private lakes, RV parking, horse boarding, tennis, pickleball, paddle ball sports, and so much more. Silver Lakes also has community pools, a fitness center, clubhouse, walking trails, and a true sense of resort-style living in a peaceful, gated setting. Whether you're planning to build now or invest for the future, this property provides the perfect blend of lifestyle and location.
Additional Information
- View
- Neighborhood
- Sewer
- Public Sewer
- Water
- Public
- Attached Structure
- Detached
Mortgage Calculator
Listing courtesy of Listing Agent: Ebony Myers (ebony@realestateponce.com) from Listing Office: PONCE & PONCE REALTY, INC.
Based on information from California Regional Multiple Listing Service, Inc. as of . This information is for your personal, non-commercial use and may not be used for any purpose other than to identify prospective properties you may be interested in purchasing. Display of MLS data is usually deemed reliable but is NOT guaranteed accurate by the MLS. Buyers are responsible for verifying the accuracy of all information and should investigate the data themselves or retain appropriate professionals. Information from sources other than the Listing Agent may have been included in the MLS data. Unless otherwise specified in writing, Broker/Agent has not and will not verify any information obtained from other sources. The Broker/Agent providing the information contained herein may or may not have been the Listing and/or Selling Agent.

/u.realgeeks.media/hamiltonlandon/Untitled-1-wht.png)