14596 Cool Glen Drive, Helendale, CA 92342
- $344,400
- 2
- BD
- 2
- BA
- 1,757
- SqFt
- List Price
- $344,400
- Status
- PENDING
- MLS#
- IV25187818
- Year Built
- 1976
- Bedrooms
- 2
- Bathrooms
- 2
- Living Sq. Ft
- 1,757
- Lot Size
- 7,800
- Lot Location
- 0-1 Unit/Acre, Gentle Sloping
- Days on Market
- 3
- Property Type
- Single Family Residential
- Property Sub Type
- Single Family Residence
- Stories
- One Level
Property Description
Charming Silver Lakes Home with Endless Potential This beautifully maintained home sits on a spacious 7,800 sq. ft. lot and features two oversized bedrooms, two full bathrooms, and a two-car garage. Nestled in the heart of the High Desert’s desirable Silver Lakes community, it’s move-in ready and waiting for its new owner. Originally designed as a four-bedroom home, it has been thoughtfully converted to create larger bedrooms, offering an ideal layout for those who value extra space. For the handy buyer, there’s also an exciting opportunity to restore the additional bedrooms and maximize value. Enjoy excellent curb appeal with a welcoming U-shaped driveway, plenty of parking, and great potential both inside and out. Whether you’re a first-time buyer, looking to downsize, or searching for an affordable home in a vibrant community, this property is a must-see. The Silver Lakes community offers an incredible lifestyle, with countless activities and amenities available through the HOA — including access to lakes, a golf course, clubhouse, fitness center, swimming pool, and more. You can explore all the details at silverlakesassociation.com .
Additional Information
- HOA
- 235
- Association Amenities
- Bocce Court, Clubhouse, Sport Court, Dock, Dog Park, Fitness Center, Fire Pit, Golf Course, Horse Trails, Meeting Room, Meeting/Banquet/Party Room, Outdoor Cooking Area, Barbecue, Picnic Area, Playground, Pickleball, Pool, Recreation Room, RV Parking, Sauna, Spa/Hot Tub
- Pool Description
- None, Association
- Heat
- Central
- Cooling
- Yes
- Cooling Description
- Central Air, Evaporative Cooling
- View
- Desert, Golf Course, Meadow, Mountain(s)
- Garage Spaces Total
- 2
- Sewer
- Public Sewer
- Water
- Public
- School District
- Victor Valley Unified
- Attached Structure
- Detached
Mortgage Calculator
Listing courtesy of Listing Agent: REIMUNDO SUAREZ-TAPIA (socalrei@aol.com) from Listing Office: EXP REALTY OF CALIFORNIA INC.
Based on information from California Regional Multiple Listing Service, Inc. as of . This information is for your personal, non-commercial use and may not be used for any purpose other than to identify prospective properties you may be interested in purchasing. Display of MLS data is usually deemed reliable but is NOT guaranteed accurate by the MLS. Buyers are responsible for verifying the accuracy of all information and should investigate the data themselves or retain appropriate professionals. Information from sources other than the Listing Agent may have been included in the MLS data. Unless otherwise specified in writing, Broker/Agent has not and will not verify any information obtained from other sources. The Broker/Agent providing the information contained herein may or may not have been the Listing and/or Selling Agent.
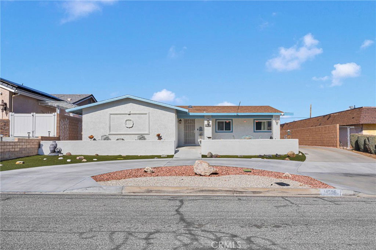
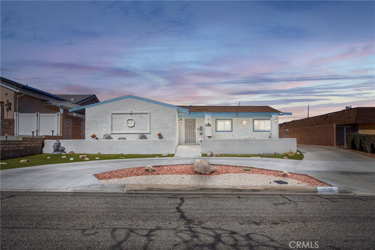
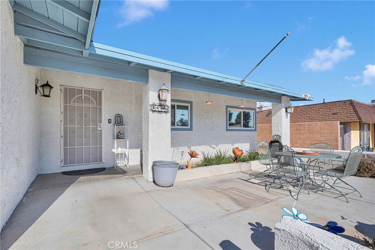
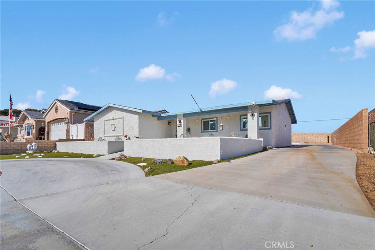
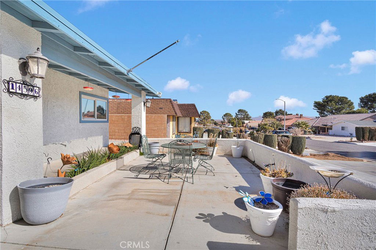
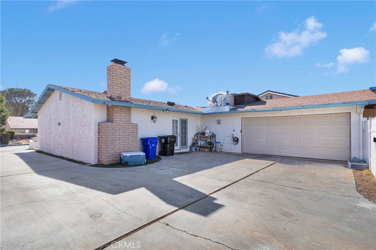
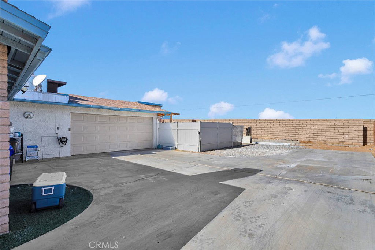
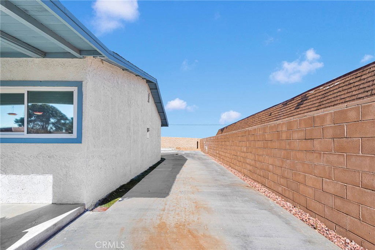
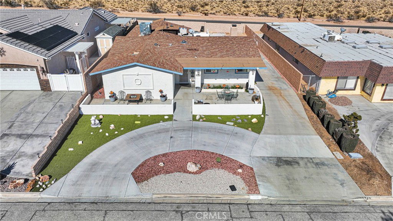
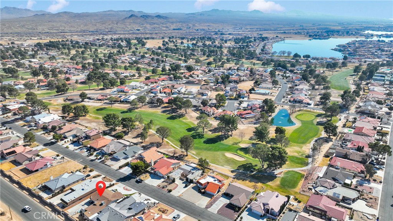
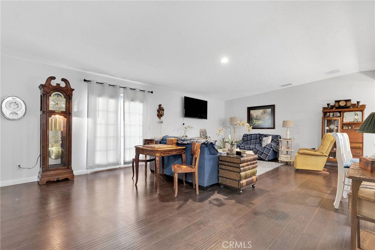
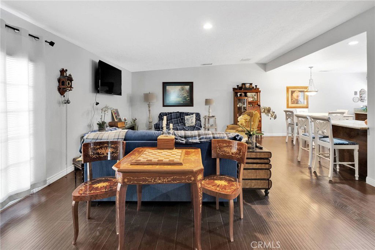
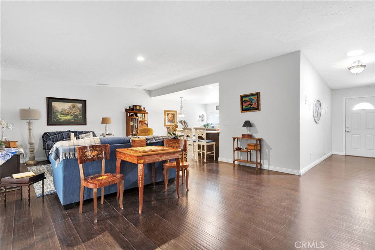
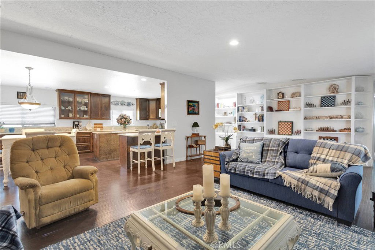
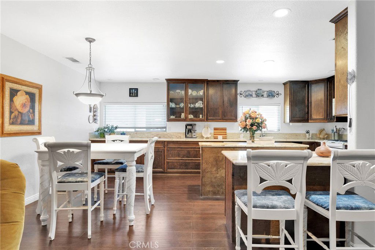
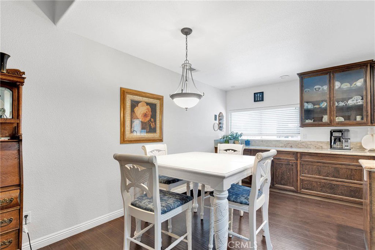
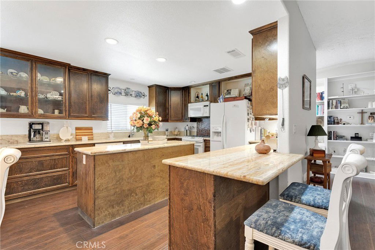
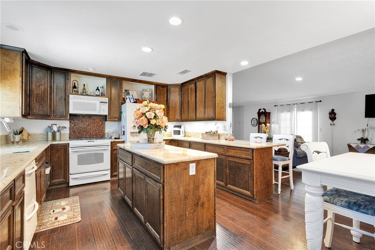
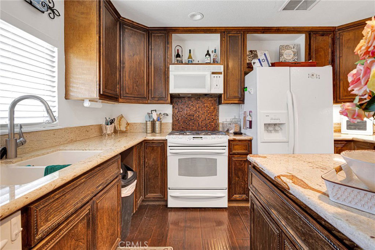
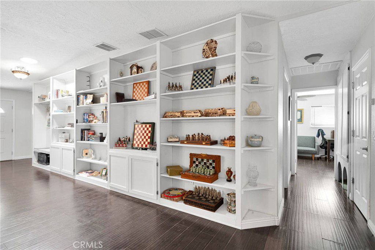
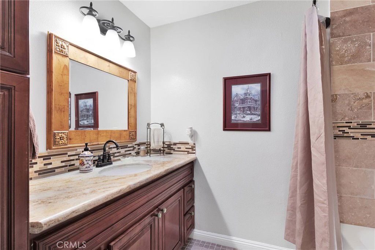
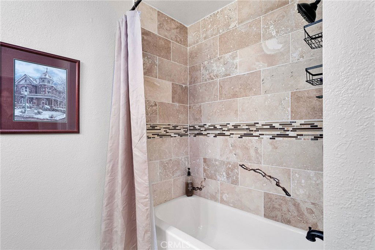
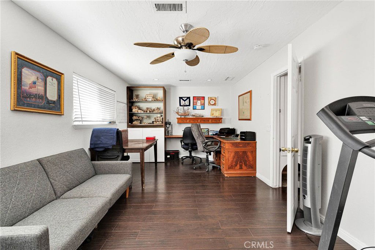
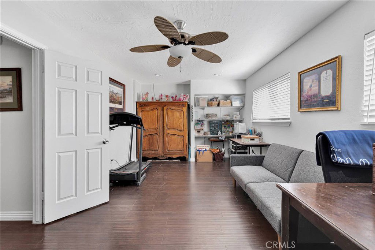
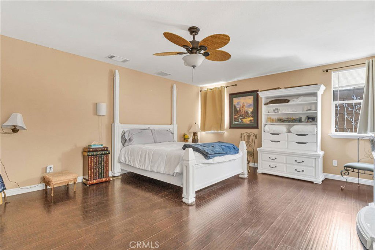
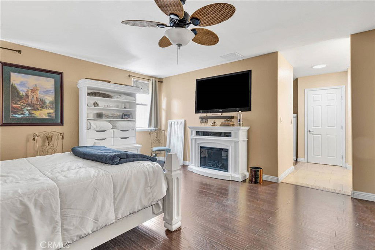
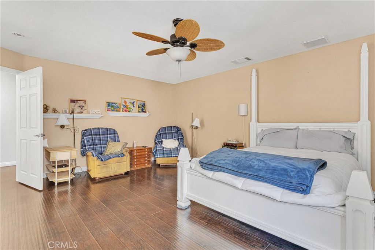
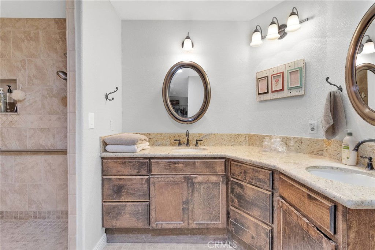
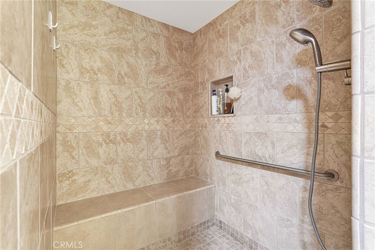
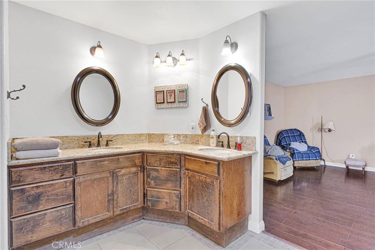
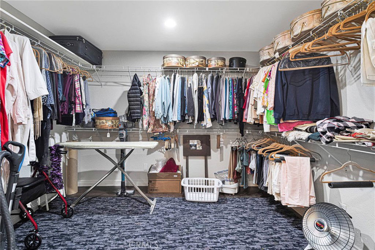
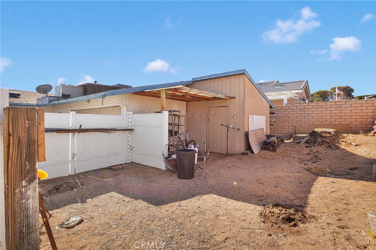
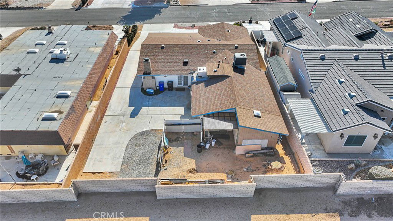
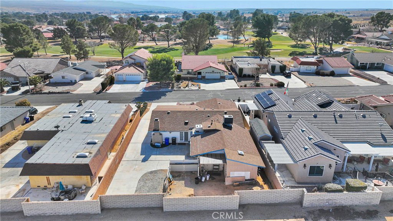
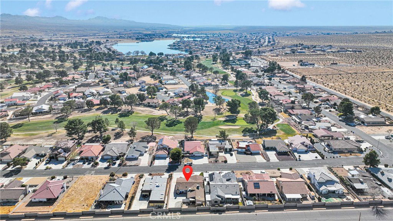
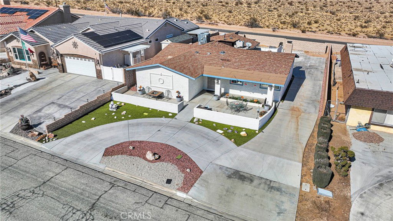
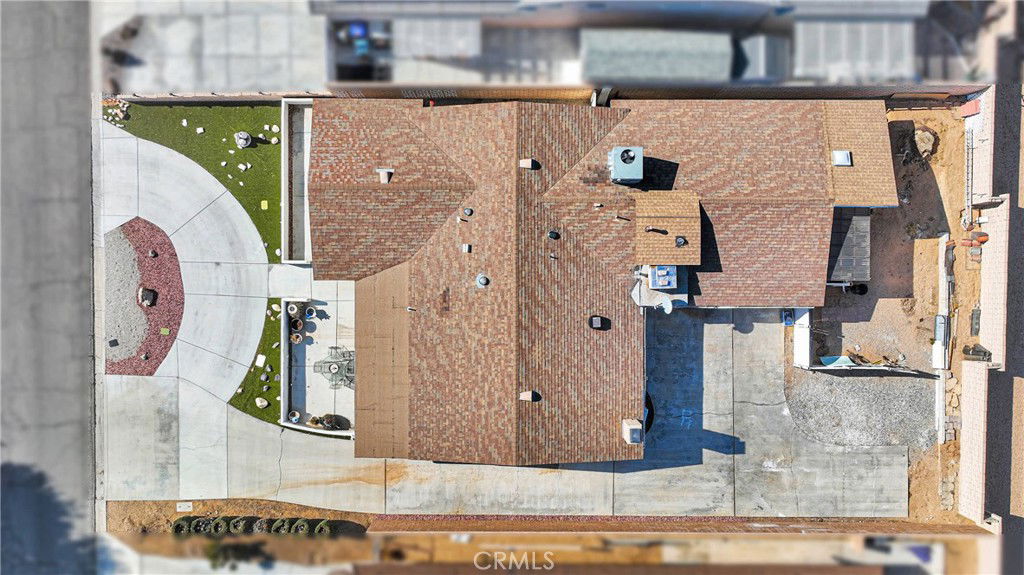
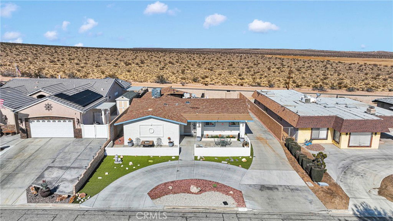
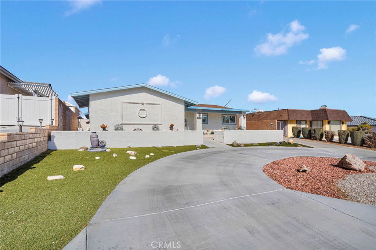
/u.realgeeks.media/hamiltonlandon/Untitled-1-wht.png)