27314 Outrigger Lane, Helendale, CA 92342
- $305,000
- 2
- BD
- 2
- BA
- 1,290
- SqFt
- List Price
- $305,000
- Price Change
- ▼ $10,000 1752176803
- Status
- PENDING
- MLS#
- HD25106532
- Year Built
- 1978
- Bedrooms
- 2
- Bathrooms
- 2
- Living Sq. Ft
- 1,290
- Lot Size
- 8,125
- Lot Location
- Back Yard, Front Yard
- Days on Market
- 32
- Property Type
- Single Family Residential
- Property Sub Type
- Single Family Residence
- Stories
- One Level
Property Description
Front-Row View Without the Front-Row Price! Wake up every morning to shimmering lake views without the waterfront price tag! This charming Silver Lakes retreat is perfectly placed right across from the lake, offering uninterrupted scenery and peaceful surroundings. With two spacious bedrooms, two bathrooms, and a light-filled living area, there’s plenty of room to stretch out, entertain, or simply enjoy the view. Mature shade trees make the yard a serene summer haven, while the extra-long driveway adds bonus space for guests or toys. Located in the heart of Silver Lakes, you’ll enjoy access to all the resort-style amenities—boating, golf, pool, and more—all while soaking in one of the best views in town. Whether it’s your weekend getaway or your full-time happy place, this one is ready to welcome you home.
Additional Information
- HOA
- 224
- Association Amenities
- Clubhouse, Fitness Center, Golf Course, Barbecue, Picnic Area, Playground, Pool, Recreation Room, Spa/Hot Tub, Tennis Court(s)
- Appliances
- Dishwasher, Free-Standing Range
- Pool Description
- Community, In Ground, Association
- Fireplace Description
- Living Room
- Heat
- Central
- Cooling
- Yes
- Cooling Description
- Central Air
- View
- Lake
- Exterior Construction
- Frame, Stucco
- Roof
- Composition
- Garage Spaces Total
- 2
- Sewer
- Public Sewer
- Water
- Public
- School District
- Other
- Attached Structure
- Detached
Mortgage Calculator
Listing courtesy of Listing Agent: Charlotte Volsch (team@volschteam.com) from Listing Office: Volsch Enterprises, Inc..
Based on information from California Regional Multiple Listing Service, Inc. as of . This information is for your personal, non-commercial use and may not be used for any purpose other than to identify prospective properties you may be interested in purchasing. Display of MLS data is usually deemed reliable but is NOT guaranteed accurate by the MLS. Buyers are responsible for verifying the accuracy of all information and should investigate the data themselves or retain appropriate professionals. Information from sources other than the Listing Agent may have been included in the MLS data. Unless otherwise specified in writing, Broker/Agent has not and will not verify any information obtained from other sources. The Broker/Agent providing the information contained herein may or may not have been the Listing and/or Selling Agent.
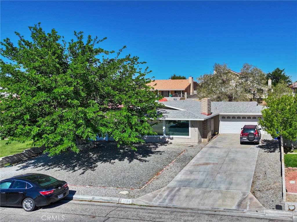
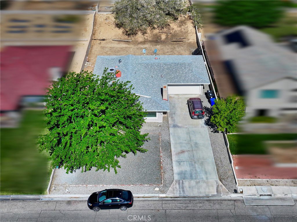
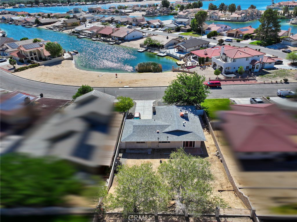
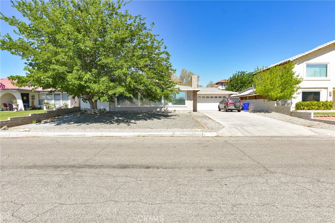
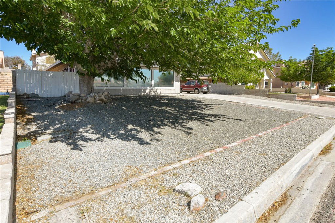
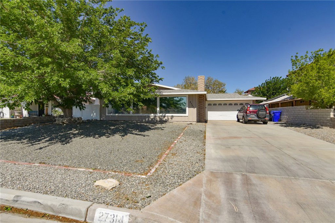
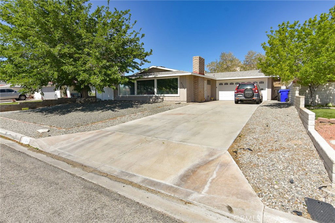
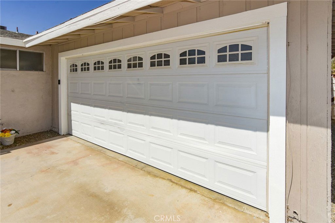
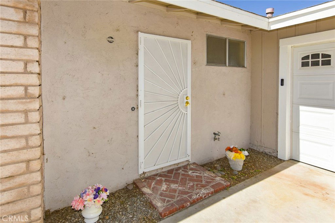
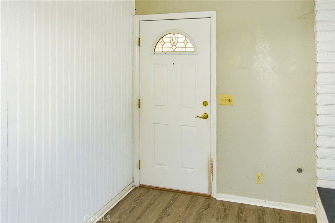
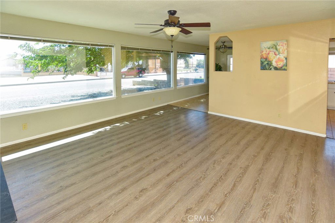
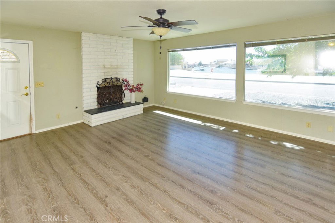
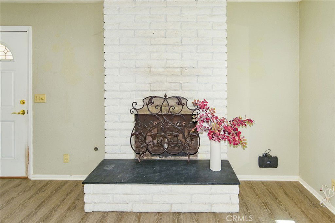
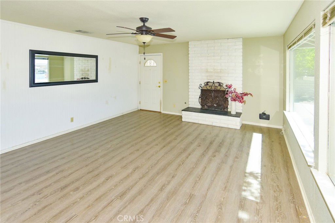
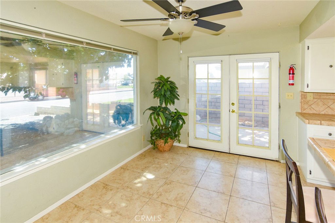
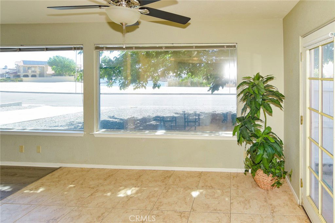
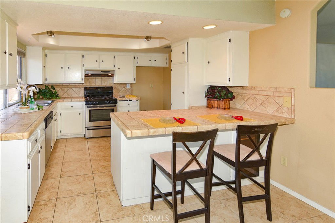
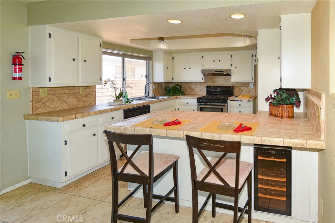
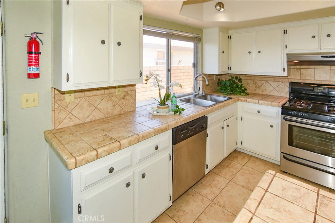
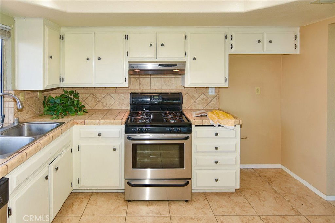
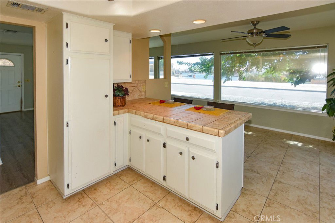
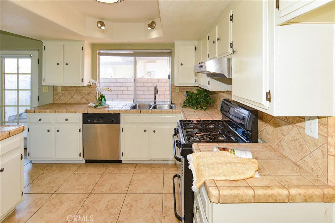
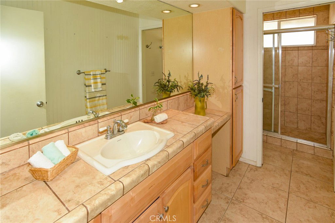
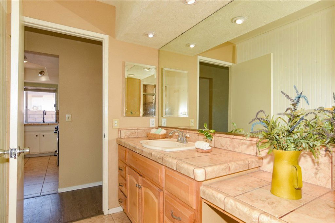
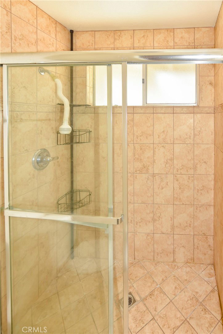
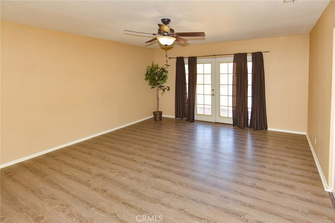
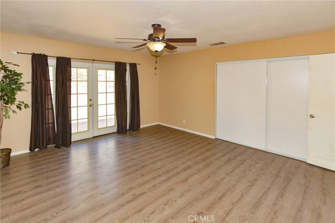
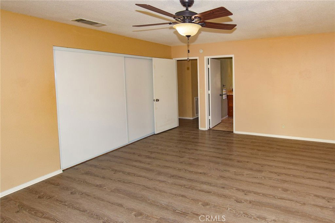
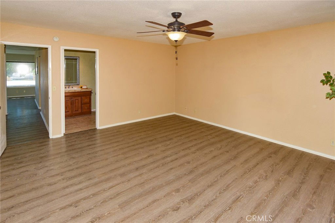
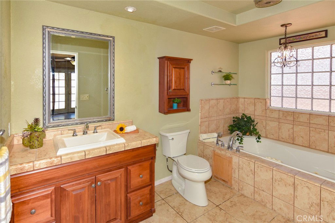
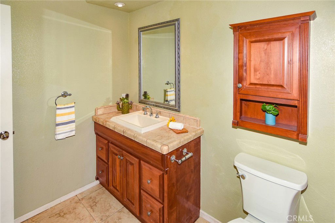
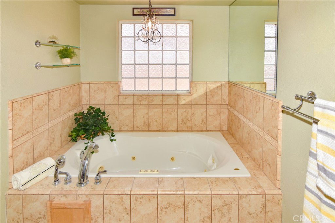
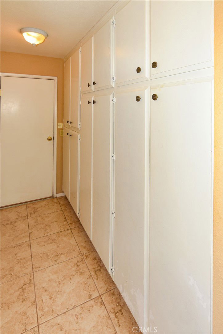
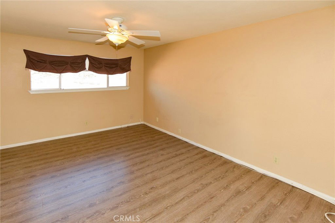
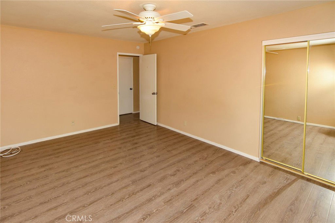
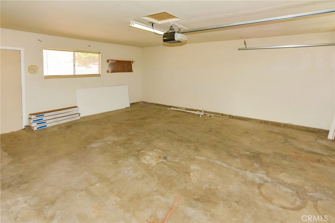
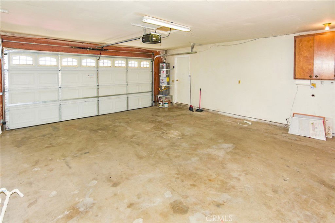
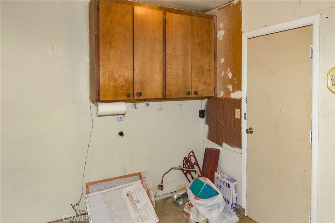
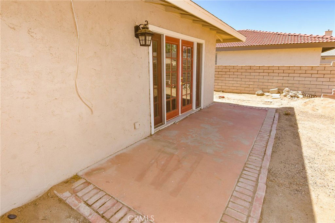
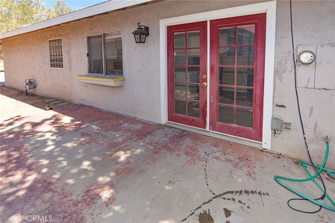
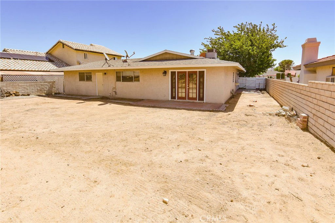
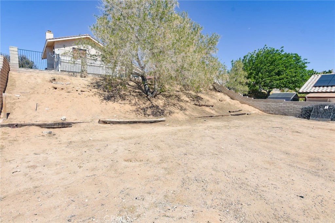
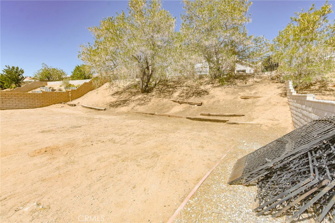
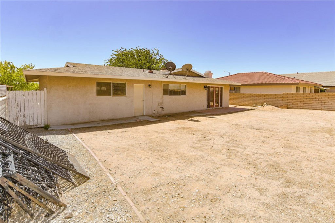
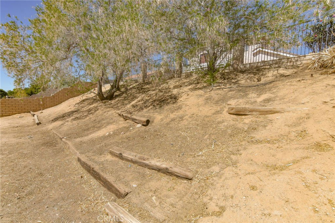
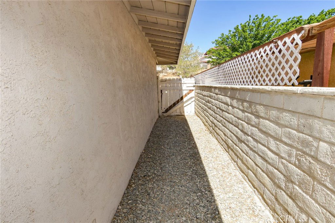
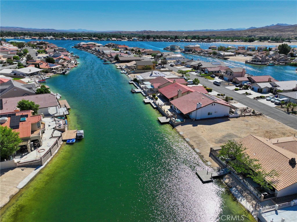
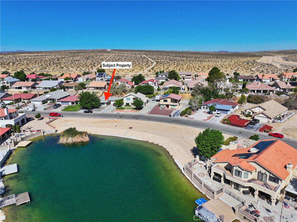
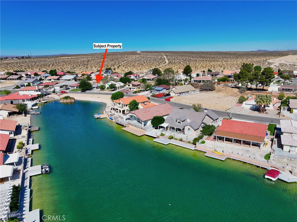
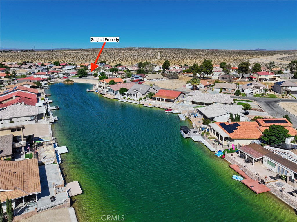
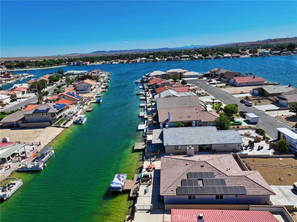
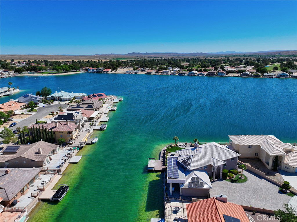
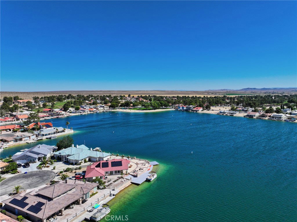
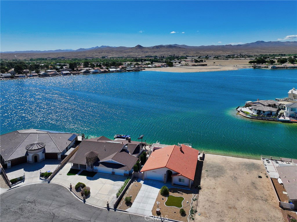
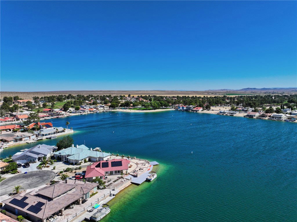
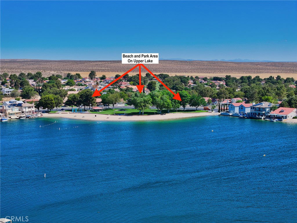
/u.realgeeks.media/hamiltonlandon/Untitled-1-wht.png)