14989 Blue Grass Drive, Helendale, CA 92342
- $440,000
- 4
- BD
- 3
- BA
- 2,306
- SqFt
- List Price
- $440,000
- Price Change
- ▼ $10,000 1748679717
- Status
- ACTIVE UNDER CONTRACT
- MLS#
- CV25105557
- Year Built
- 1986
- Bedrooms
- 4
- Bathrooms
- 3
- Living Sq. Ft
- 2,306
- Lot Size
- 8,400
- Lot Location
- 0-1 Unit/Acre
- Days on Market
- 105
- Property Type
- Single Family Residential
- Property Sub Type
- Single Family Residence
- Stories
- Two Levels
Property Description
Welcome to your picture-perfect golf course retreat located in the prestigious Silver Lakes community of Helendale, CA! This stunning two-story home offers 4 bedrooms and 3 full bathrooms, including a main-floor bedroom with a private entrance – perfect for multigenerational living, guests, or even a rental opportunity. Step into the spacious living room, where a beautiful gas fireplace with a modern insert sets the tone for cozy evenings and elegant entertaining. Large windows frame sweeping views of the golf course, bringing the outdoors in and creating a peaceful, scenic backdrop to your everyday life. Upstairs, you’ll find three generously sized bedrooms and two additional full bathrooms, providing the perfect layout for privacy and functionality. In 2020, the home was upgraded with a high-efficiency air conditioner, energy-saving gas furnace, and tankless water heater to keep you comfortable all year while saving on utility bills. The bright, functional kitchen includes a built-in microwave and offers the perfect space for culinary creativity. Enjoy relaxing mornings or weekend BBQs in the fenced backyard overlooking the greens, where there’s room to play, entertain, or simply breathe. But the real magic lies in the Silver Lakes lifestyle – where your low HOA dues include unlimited golf, access to two private lakes for boating and fishing, a clubhouse, gym, tennis and pickleball courts, parks, RV parking, and so much more. Whether you’re an avid golfer, a nature lover, or simply looking for peace and space, this home has it all. Don’t miss your chance to live in one of the High Desert’s most sought-after communities – come home to Silver Lakes, where every day feels like a vacation!
Additional Information
- HOA
- 235
- Association Amenities
- Bocce Court, Call for Rules, Clubhouse, Dog Park, Fitness Center, Golf Course, Management, Meeting/Banquet/Party Room, Barbecue, Picnic Area, Playground, Pickleball, Pool, Sauna, Spa/Hot Tub, Tennis Court(s)
- Appliances
- Dishwasher, Disposal, Gas Oven, Gas Range, Microwave, Refrigerator, Tankless Water Heater
- Pool Description
- Community, Association
- Fireplace Description
- Living Room
- Heat
- Central
- Cooling
- Yes
- Cooling Description
- Central Air
- View
- Golf Course, Neighborhood
- Garage Spaces Total
- 2
- Sewer
- Public Sewer
- Water
- Public
- School District
- Victor Valley Union High
- Elementary School
- Helendale
- Middle School
- Riverview
- Attached Structure
- Detached
Mortgage Calculator
Listing courtesy of Listing Agent: Daniel Blankenship (daniel.buys.sales@gmail.com) from Listing Office: Windermere Real Estate.
Based on information from California Regional Multiple Listing Service, Inc. as of . This information is for your personal, non-commercial use and may not be used for any purpose other than to identify prospective properties you may be interested in purchasing. Display of MLS data is usually deemed reliable but is NOT guaranteed accurate by the MLS. Buyers are responsible for verifying the accuracy of all information and should investigate the data themselves or retain appropriate professionals. Information from sources other than the Listing Agent may have been included in the MLS data. Unless otherwise specified in writing, Broker/Agent has not and will not verify any information obtained from other sources. The Broker/Agent providing the information contained herein may or may not have been the Listing and/or Selling Agent.
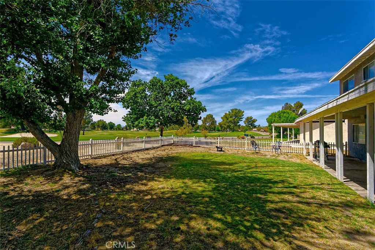
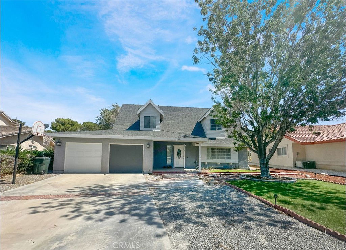
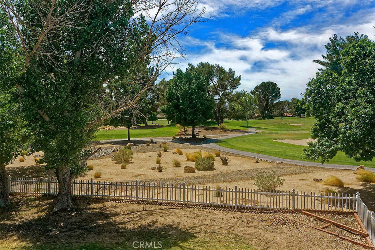
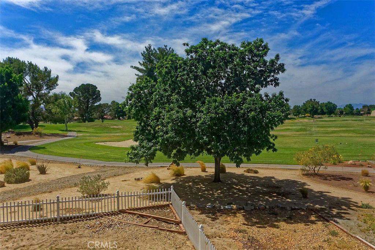
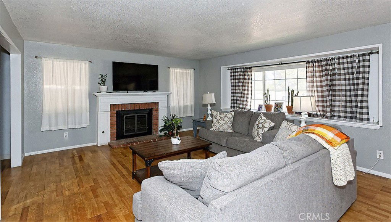
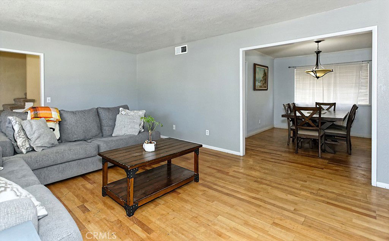
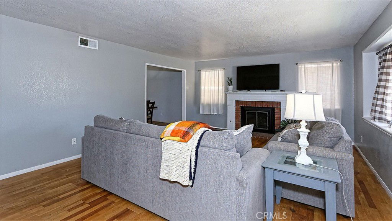
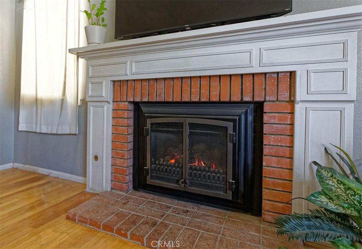
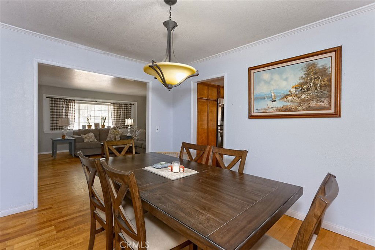
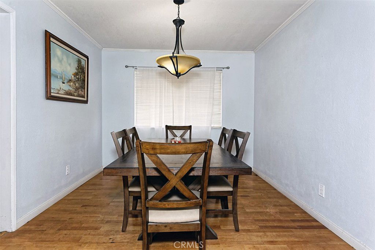
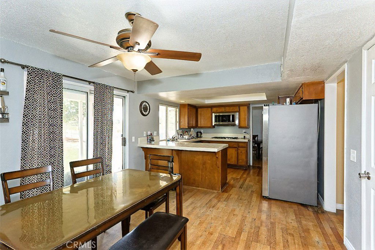
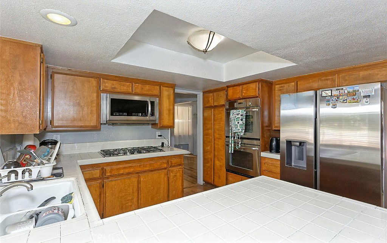
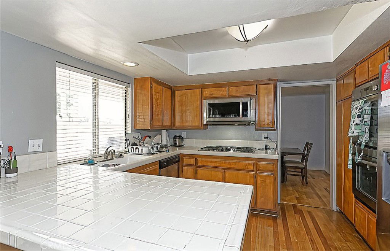
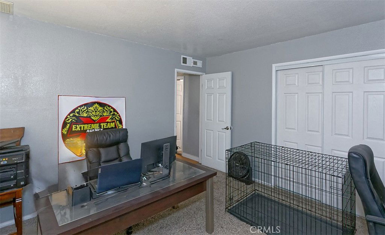
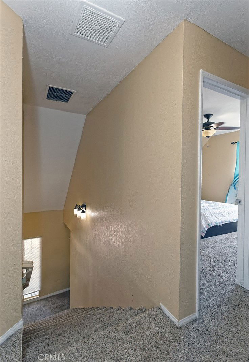
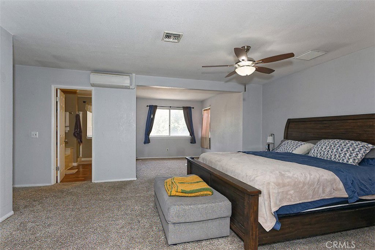
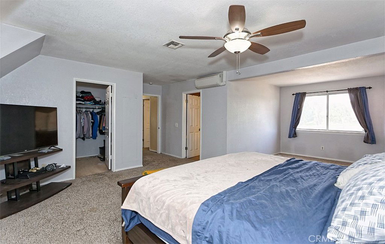
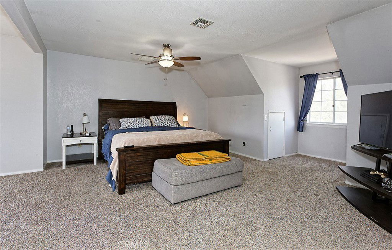
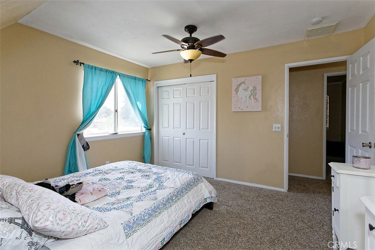
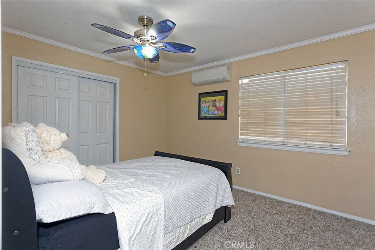
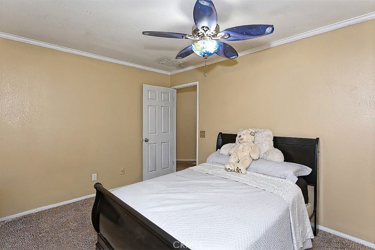
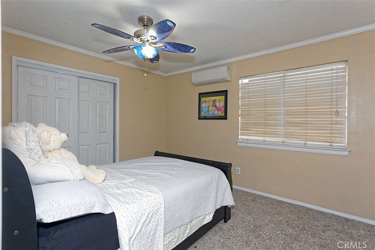
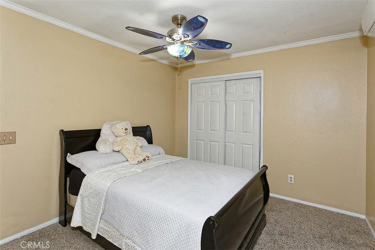
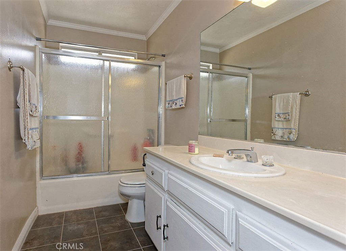
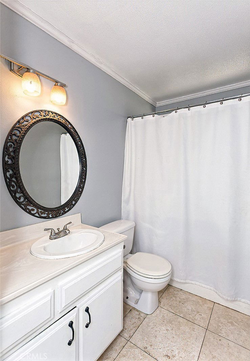
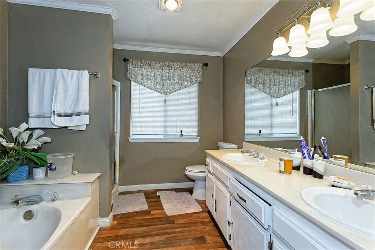
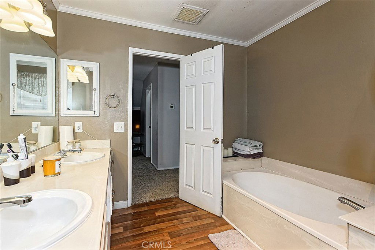
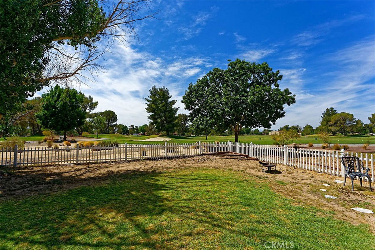
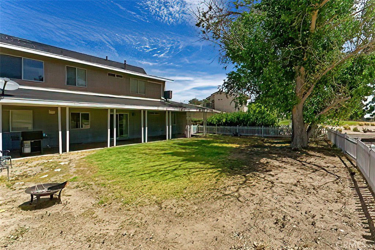
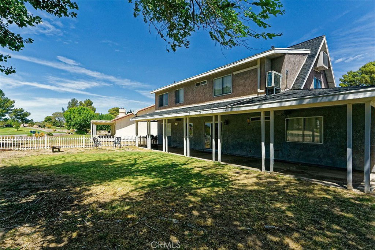
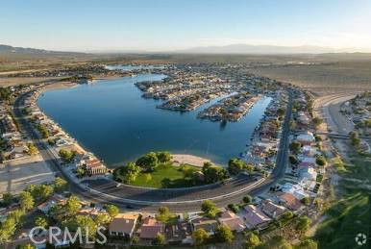
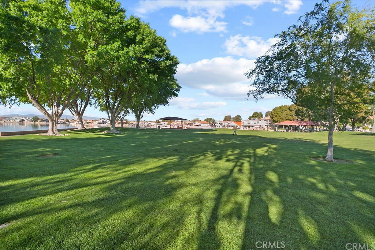
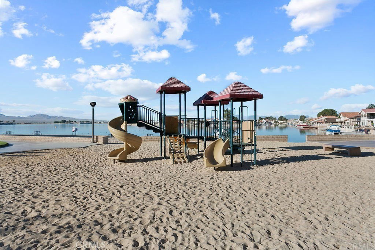
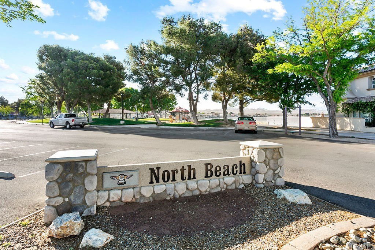
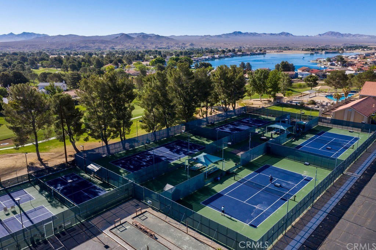
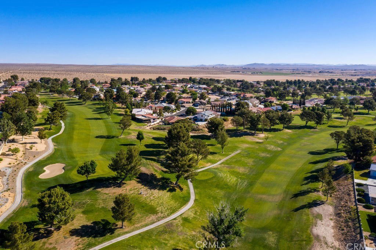
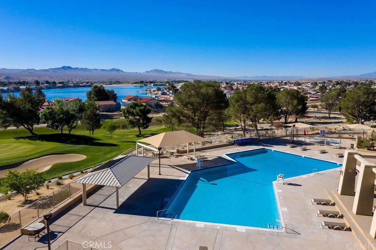
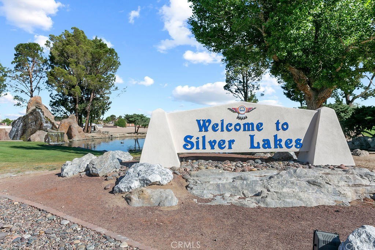
/u.realgeeks.media/hamiltonlandon/Untitled-1-wht.png)