14927 Tournament Drive, Helendale, CA 92342
- $477,000
- 3
- BD
- 2
- BA
- 2,026
- SqFt
- List Price
- $477,000
- Status
- PENDING
- MLS#
- IV25151239
- Year Built
- 2007
- Bedrooms
- 3
- Bathrooms
- 2
- Living Sq. Ft
- 2,026
- Lot Size
- 7,800
- Days on Market
- 12
- Property Type
- Single Family Residential
- Property Sub Type
- Single Family Residence
- Stories
- One Level
Property Description
Imagine waking up every morning to breathtaking double fairway views in the heart of Silver Lakes — your own private retreat, right on the 6th hole of the East Course. This isn’t just a house — it’s a lifestyle. You’ve got your own pool with a waterfall, a spacious open floor plan, and a great room with cathedral ceilings and a cozy fireplace — perfect for entertaining guests or enjoying quiet evenings at home. Facia boards are freshly painted including the home and the eaves are stuccoed so they are critter and less of a hassle when it comes to spiders sneaking in. The kitchen is built for a chef — with granite counters, double ovens, roll-out drawers, and a walk-in pantry. And when it's time to unwind, you’ll love the huge master suite with a jet tub, separate shower, and walk-in closet big enough for any wardrobe. But the real value? It’s in the details: Solar panels with a backup battery — keeping you efficient and protected. Golf cart garage and circular driveway — built for convenience and style. High-end finishes like crown molding, pot shelves, and extra storage everywhere. Indoor laundry, wide hallways, 8 foot garage doors, Amazing pool and outdoor patio— everything was thought out. Plus — this home is in Silver Lakes, one of the most amenity-rich private communities around. Your HOA gives you access to 27 holes of championship golf, two lakes for boating and fishing, tennis, pickleball, a beach, equestrian center, Olympic-sized pool, gym, and so much more. You’re not just buying a home — you’re investing in quality, comfort, and community.
Additional Information
- HOA
- 235
- Association Amenities
- Bocce Court, Boat House, Clubhouse, Dock, Dog Park, Fitness Center, Fire Pit, Golf Course, Maintenance Grounds, Horse Trails, Outdoor Cooking Area, Barbecue, Picnic Area, Paddle Tennis, Playground, Pickleball, Pool, Sauna, Spa/Hot Tub, Tennis Court(s), Trail(s)
- Other Buildings
- Boat House
- Appliances
- Dryer, Washer
- Pool
- Yes
- Pool Description
- Pool Cover, Private, Tile, Waterfall, Association
- Fireplace Description
- Gas, Living Room
- Heat
- Central
- Cooling
- Yes
- Cooling Description
- Central Air, Evaporative Cooling
- View
- Golf Course, Neighborhood
- Roof
- Flat Tile
- Garage Spaces Total
- 2
- Sewer
- Public Sewer
- Water
- Public
- School District
- Victor Valley Unified
- Attached Structure
- Detached
Mortgage Calculator
Listing courtesy of Listing Agent: REIMUNDO SUAREZ-TAPIA (socalrei@aol.com) from Listing Office: EXP REALTY OF CALIFORNIA INC.
Based on information from California Regional Multiple Listing Service, Inc. as of . This information is for your personal, non-commercial use and may not be used for any purpose other than to identify prospective properties you may be interested in purchasing. Display of MLS data is usually deemed reliable but is NOT guaranteed accurate by the MLS. Buyers are responsible for verifying the accuracy of all information and should investigate the data themselves or retain appropriate professionals. Information from sources other than the Listing Agent may have been included in the MLS data. Unless otherwise specified in writing, Broker/Agent has not and will not verify any information obtained from other sources. The Broker/Agent providing the information contained herein may or may not have been the Listing and/or Selling Agent.
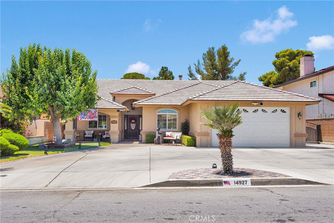
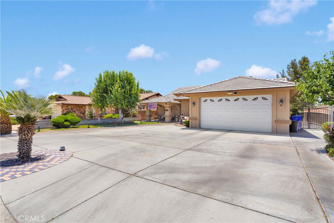
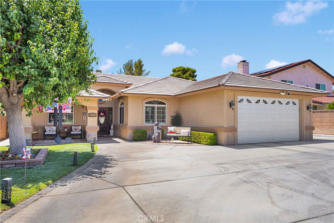
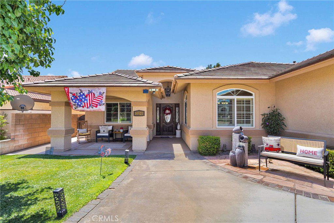
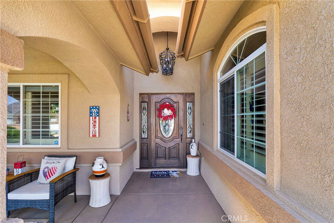
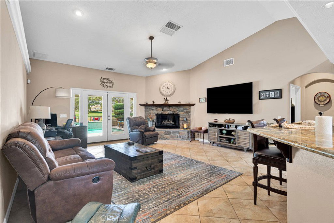
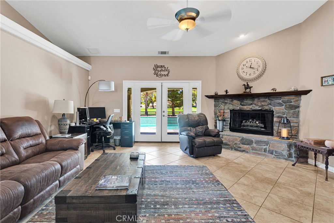
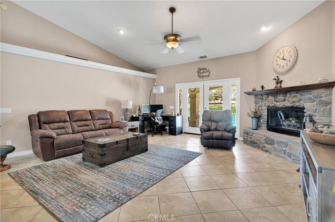
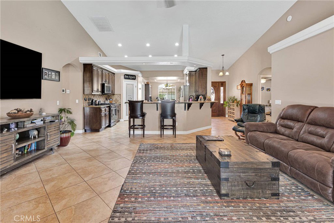
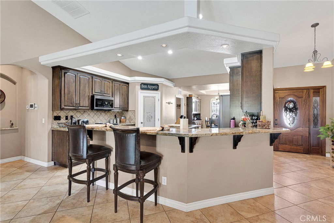
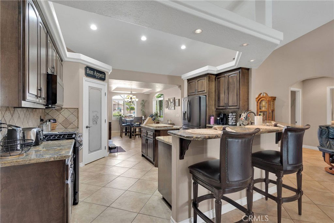
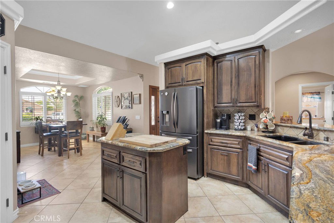
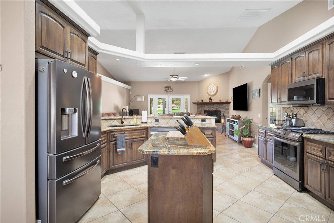
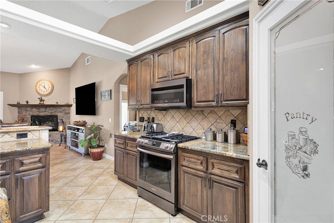
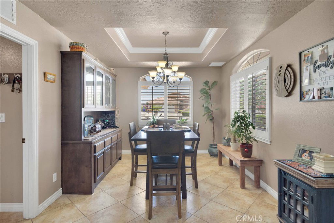
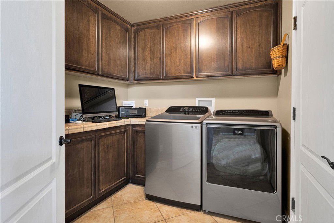
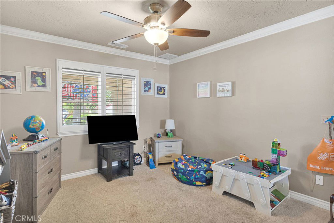
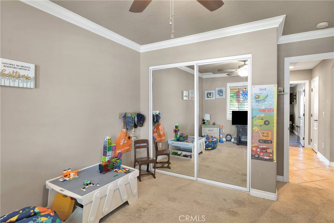
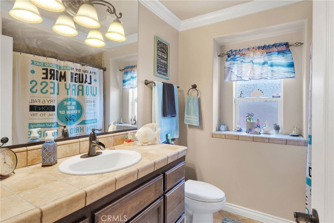
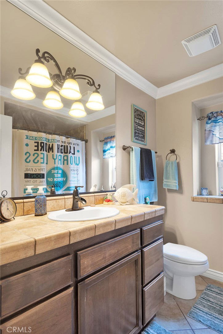
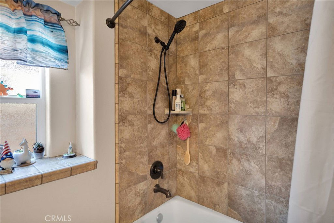
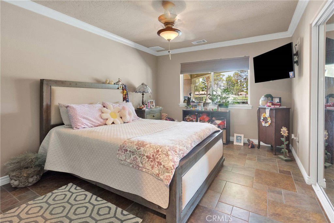
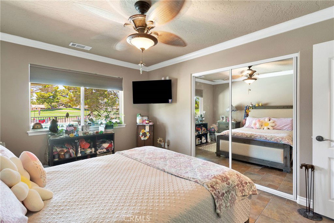
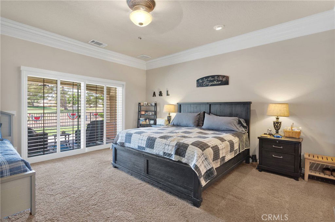
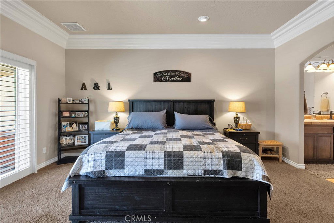
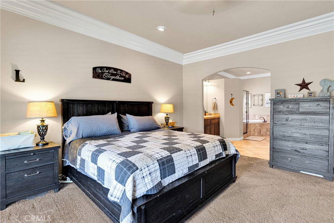
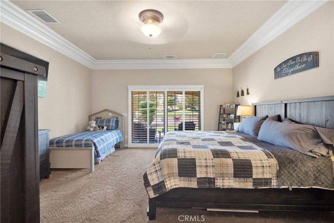
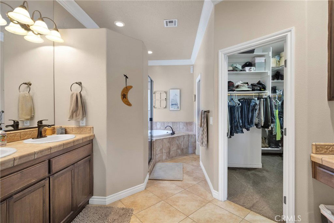
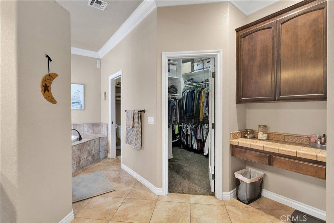
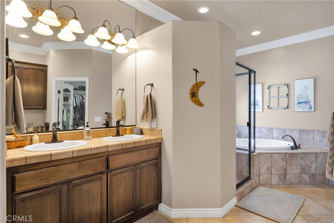
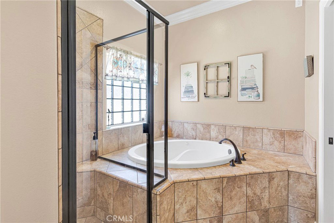
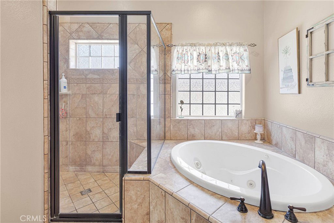
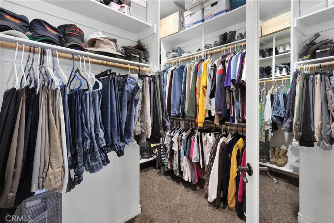
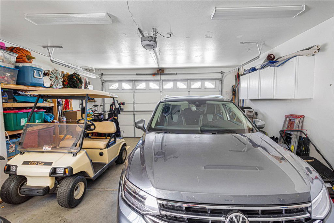
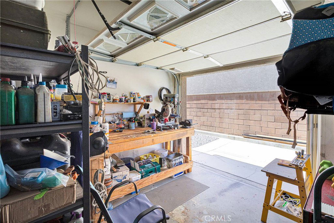
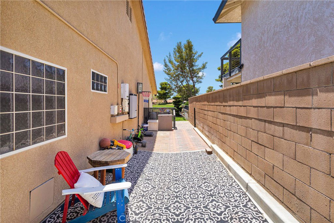
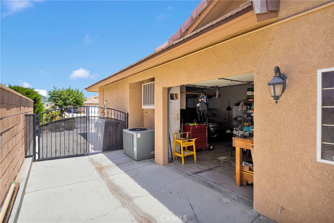
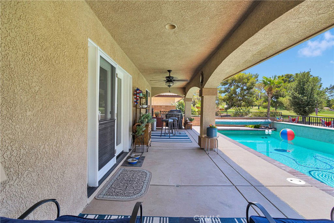
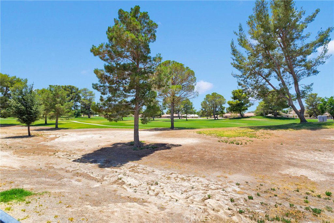
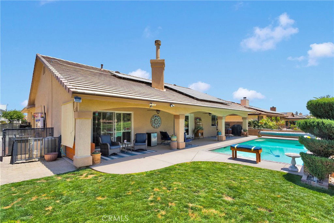
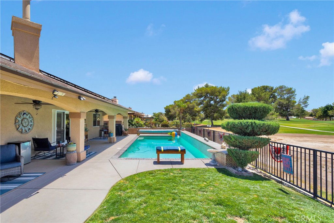
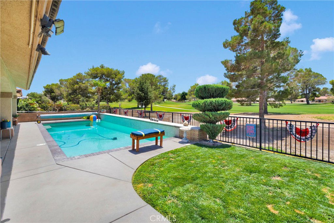
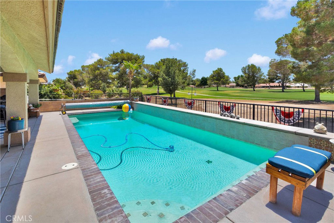
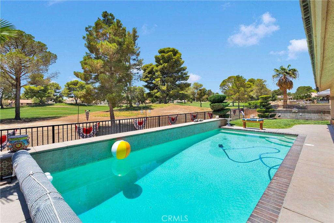
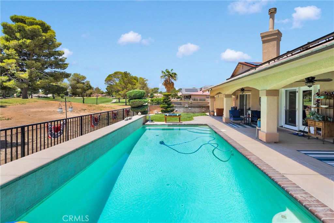
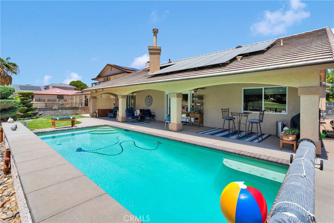
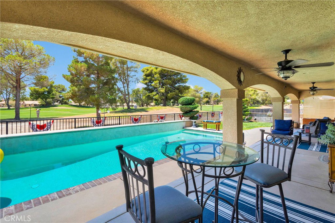
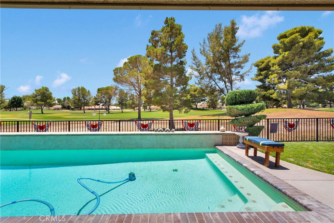
/u.realgeeks.media/hamiltonlandon/Untitled-1-wht.png)