26593 Mainsail Lane, Helendale, CA 92342
- $430,000
- 4
- BD
- 2
- BA
- 2,140
- SqFt
- Sold Price
- $430,000
- List Price
- $430,000
- Closing Date
- Jul 31, 2025
- Status
- CLOSED
- MLS#
- HD25030604
- Year Built
- 2025
- Bedrooms
- 4
- Bathrooms
- 2
- Living Sq. Ft
- 2,140
- Lot Size
- 8,911
- Lot Location
- Front Yard
- Days on Market
- 139
- Property Type
- Single Family Residential
- Property Sub Type
- Single Family Residence
- Stories
- One Level
Property Description
BRAND NEW CONSTRUCTION IN SILVER LAKES! Welcome to this beautiful new home in the community of Silver Lakes—another exquisite home from DCM Designs! This stunning residence offers 4 bedrooms, 2 bathrooms, and a generous 2,140 sq ft of living space. Embrace the future with an all-electric setup and paid-for solar panels, ensuring low energy bills and eco-friendly living. The interior features a functional and stylish floor plan with 10 ft-ceilings, wood-look vinyl flooring, quartz countertops, and stainless steel appliances that exude a modern, high-end feel. Enjoy the convenience of indoor laundry, a covered patio for outdoor relaxation, and a spacious 2-car garage. As a resident, you'll have access to top-notch HOA amenities, including a 27-hole Championship Golf Course, beautiful beach areas, parks, tennis and pickleball courts, a swimming pool, an equestrian area, a restaurant, and meeting rooms. Don’t miss out on this exceptional opportunity to live in luxury with all the amenities you could dream of! Sq. Ft. not verified. Information deemed reliable, not guaranteed.
Additional Information
- HOA
- 224
- Association Amenities
- Golf Course, Meeting Room, Playground, Pickleball, Pool, Security, Tennis Court(s)
- Pool Description
- Association
- Cooling
- Yes
- Cooling Description
- Central Air
- View
- None
- Garage Spaces Total
- 2
- Sewer
- Public Sewer
- Water
- Public
- School District
- Victor Valley Unified
- Attached Structure
- Detached
Mortgage Calculator
Listing courtesy of Listing Agent: Jon Brian Hurst (hurstteam@gmail.com) from Listing Office: First Team Real Estate.
Listing sold by Shirley Bell from Shirley Ann Bell, Broker
Based on information from California Regional Multiple Listing Service, Inc. as of . This information is for your personal, non-commercial use and may not be used for any purpose other than to identify prospective properties you may be interested in purchasing. Display of MLS data is usually deemed reliable but is NOT guaranteed accurate by the MLS. Buyers are responsible for verifying the accuracy of all information and should investigate the data themselves or retain appropriate professionals. Information from sources other than the Listing Agent may have been included in the MLS data. Unless otherwise specified in writing, Broker/Agent has not and will not verify any information obtained from other sources. The Broker/Agent providing the information contained herein may or may not have been the Listing and/or Selling Agent.
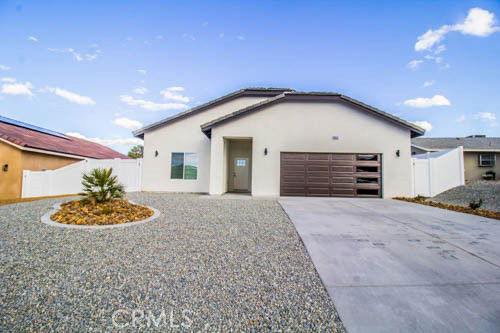
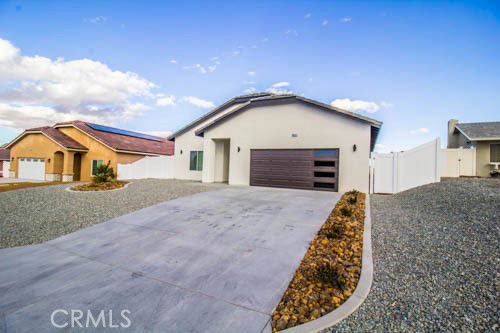
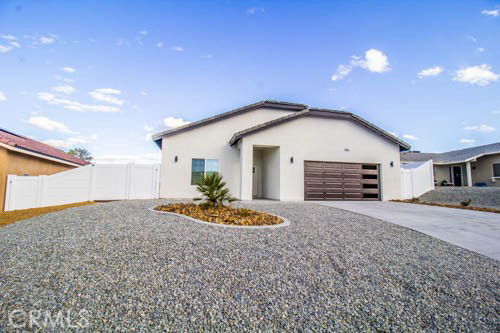
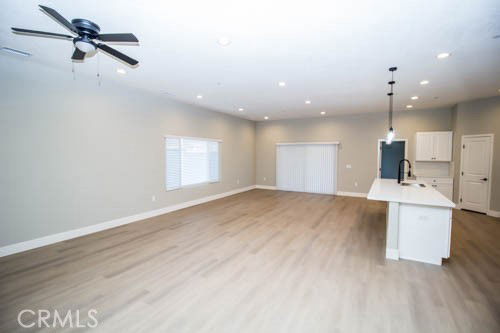
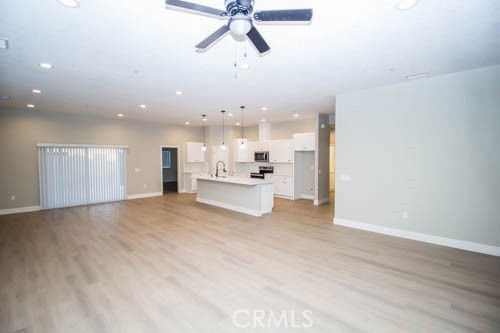
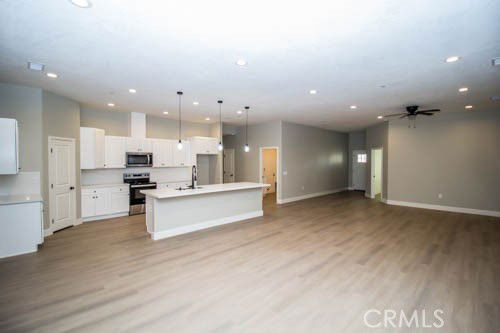
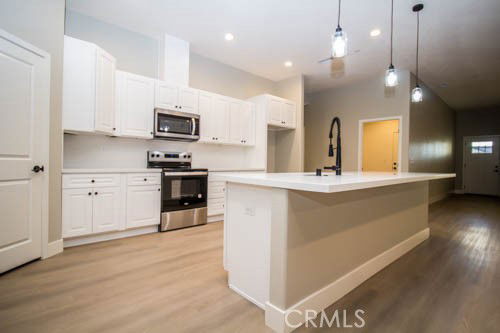
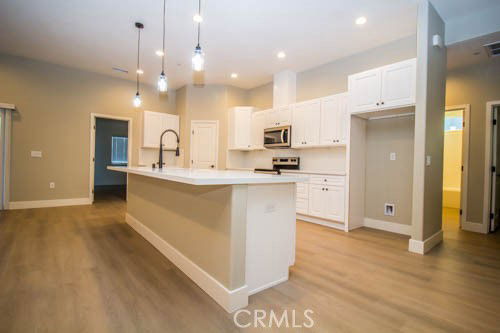
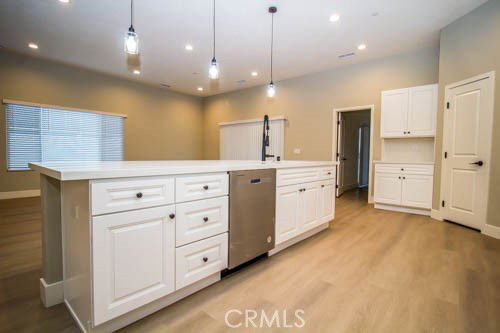
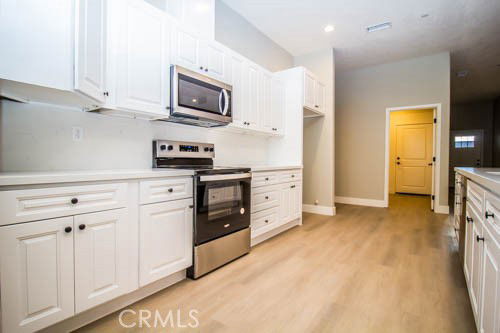
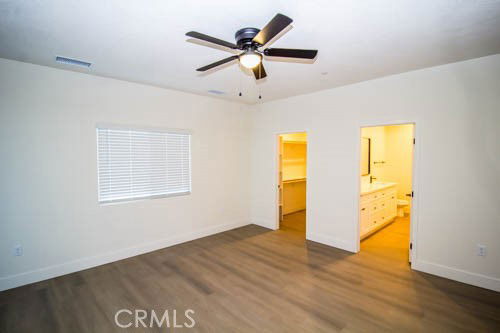
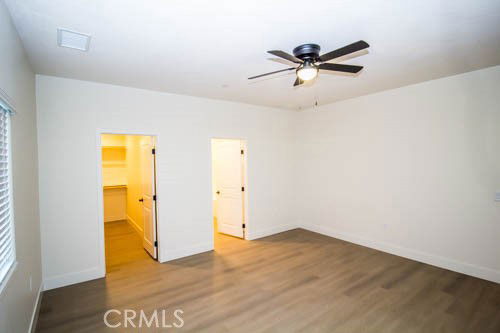
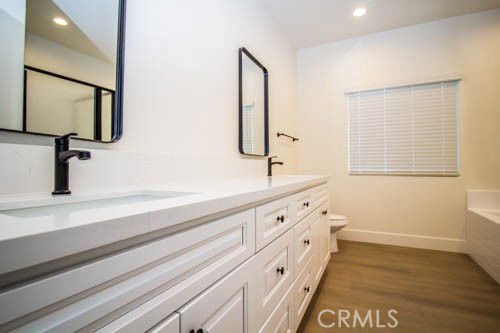
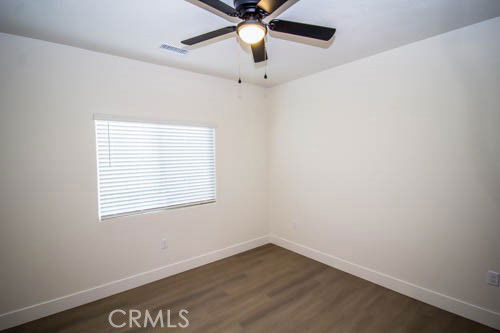
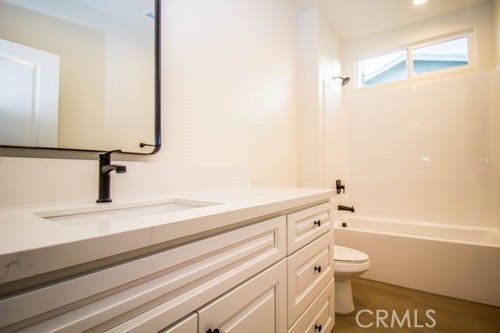
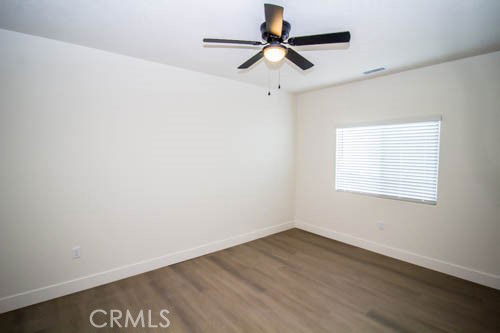
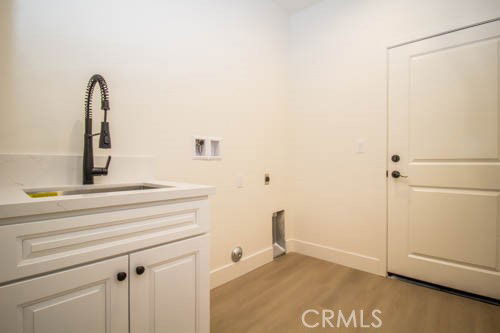
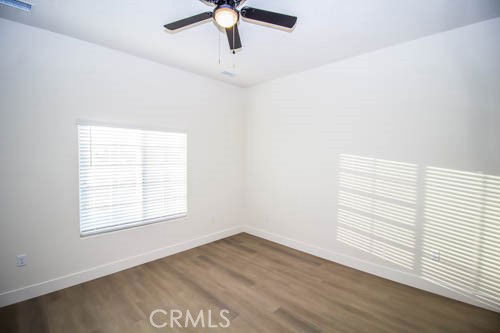
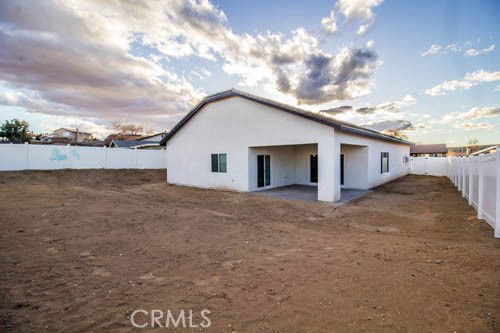
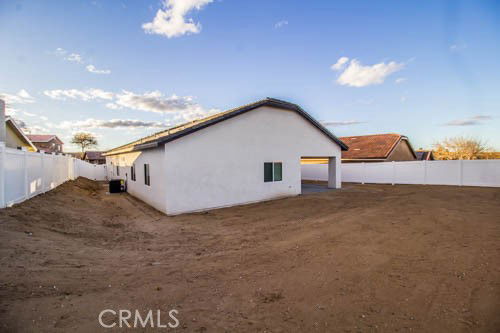
/u.realgeeks.media/hamiltonlandon/Untitled-1-wht.png)