27488 Lakeview Drive, Helendale, CA 92342
- $312,000
- 3
- BD
- 2
- BA
- 1,613
- SqFt
- Sold Price
- $312,000
- List Price
- $420,000
- Closing Date
- Aug 25, 2025
- Status
- CLOSED
- MLS#
- SW25178261
- Year Built
- 1977
- Bedrooms
- 3
- Bathrooms
- 2
- Living Sq. Ft
- 1,613
- Lot Size
- 8,184
- Lot Location
- 0-1 Unit/Acre, Back Yard, Close to Clubhouse, Front Yard, Sprinklers In Front, Near Park
- Days on Market
- 10
- Property Type
- Single Family Residential
- Style
- Craftsman
- Property Sub Type
- Single Family Residence
- Stories
- One Level
Property Description
Welcome to your dream lakefront retreat at This beautifully updated 3-bedroom, 2.5-bathroom home with a 2-car garage offers the perfect blend of modern upgrades and resort-style living in the highly desirable Silver Lakes community. Step inside to enjoy brand new hardwood flooring, new carpet, and fresh interior paint throughout. The open floor plan leads to a spacious backyard designed for entertaining, featuring a built-in BBQ island, private boat dock, and a paddle boat included — all overlooking peaceful lake views. Whether you're sipping coffee by the water or enjoying a sunset cruise, this property offers a rare opportunity to live the waterfront lifestyle every day. Community Features Include: Pool, Spa/Hot Tub & Sauna Pickleball, Tennis & Paddle Tennis Courts Golf Course Access Clubhouse, Gym, Banquet & Recreation Rooms Dog Park, Playground, Picnic & BBQ Areas Fire Pit, Outdoor Cooking Spaces Common RV Parking, Controlled Access, and Pet-Friendly Rules Located in the heart of Helendale, Centered between the market and North lake beach. Close to Golf course and Clubhouse. Disclosure: Seller holds an active California real estate license.
Additional Information
- HOA
- 235
- Association Amenities
- Clubhouse, Sport Court, Dock, Dog Park, Electricity, Fitness Center, Gas, Golf Course, Horse Trails, Picnic Area, Playground, Pickleball, Pool, Pet Restrictions, Spa/Hot Tub, Tennis Court(s), Trail(s), Water
- Other Buildings
- Cabana
- Appliances
- Barbecue, Dishwasher, ENERGY STAR Qualified Water Heater, Free-Standing Range, Disposal, Gas Oven, Gas Range, Gas Water Heater, Ice Maker, Microwave, Water Heater
- Pool Description
- Association
- Fireplace Description
- Family Room
- Heat
- Central
- Cooling
- Yes
- Cooling Description
- Central Air
- View
- Bluff, Canyon, Lake, Neighborhood, Water
- Exterior Construction
- Brick, Block, Drywall, Ducts Professionally Air-Sealed, Glass, Concrete, Stone Veneer, Stucco, Copper Plumbing
- Patio
- Covered, Deck
- Roof
- Shingle
- Garage Spaces Total
- 2
- Sewer
- Public Sewer
- Water
- Public
- School District
- Other
- Middle School
- Other
- High School
- Other
- Attached Structure
- Detached
Mortgage Calculator
Listing courtesy of Listing Agent: James Lavin (drive1realestate@gmail.com) from Listing Office: LPT Realty, Inc.
Listing sold by James Lavin from LPT Realty, Inc
Based on information from California Regional Multiple Listing Service, Inc. as of . This information is for your personal, non-commercial use and may not be used for any purpose other than to identify prospective properties you may be interested in purchasing. Display of MLS data is usually deemed reliable but is NOT guaranteed accurate by the MLS. Buyers are responsible for verifying the accuracy of all information and should investigate the data themselves or retain appropriate professionals. Information from sources other than the Listing Agent may have been included in the MLS data. Unless otherwise specified in writing, Broker/Agent has not and will not verify any information obtained from other sources. The Broker/Agent providing the information contained herein may or may not have been the Listing and/or Selling Agent.
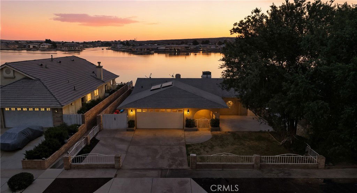
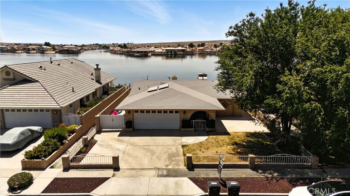
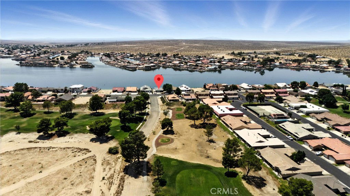
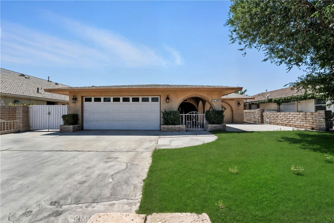
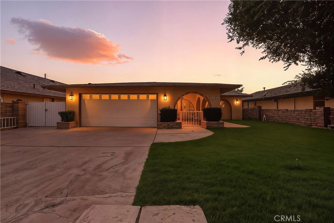
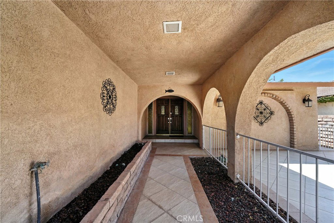
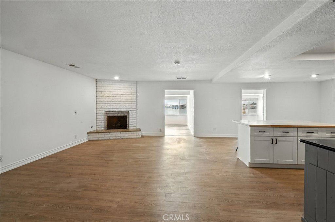
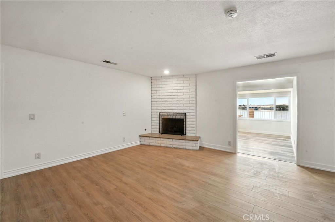
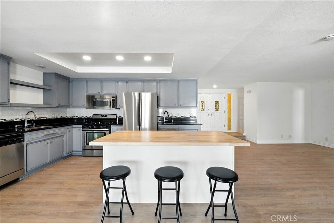
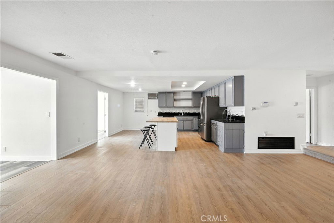
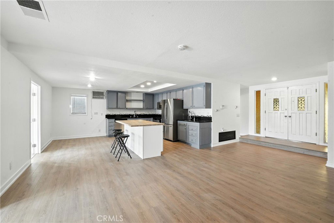
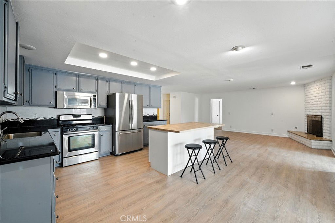
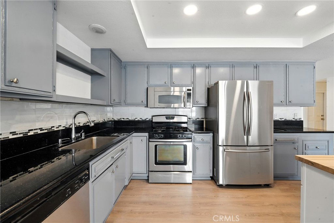
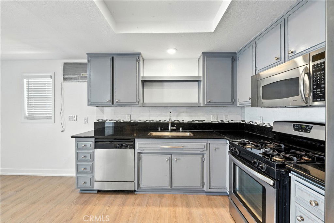
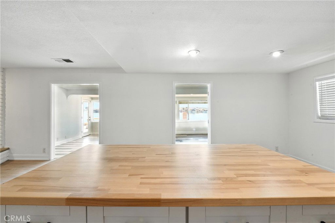
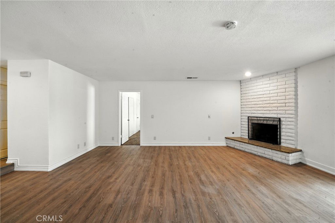
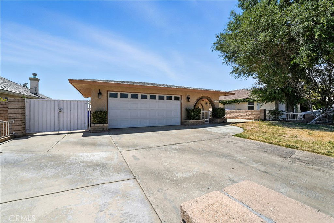
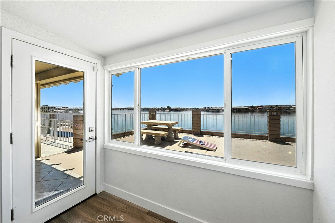
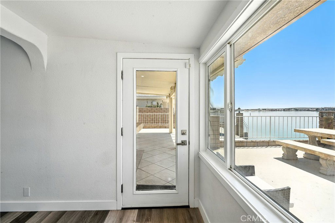
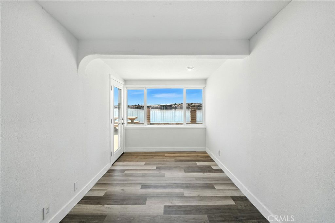
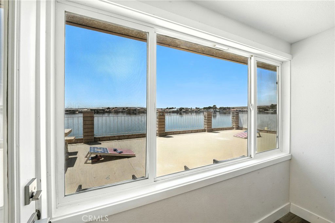
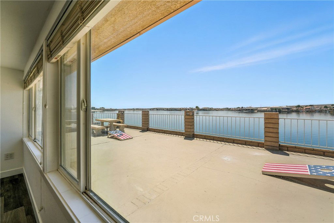
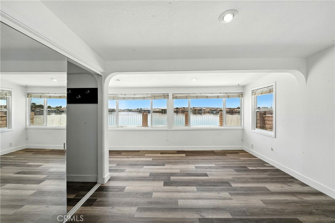
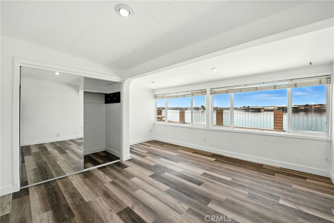
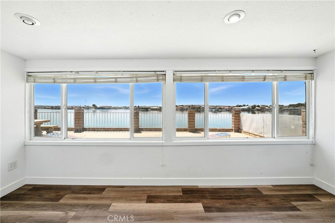
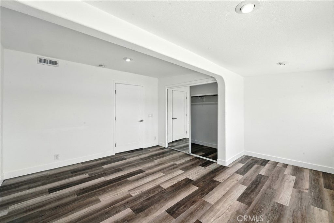
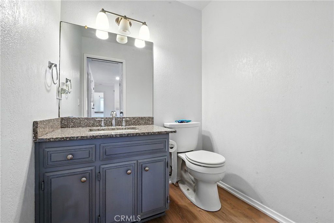
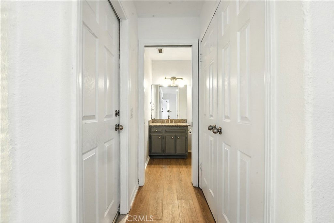
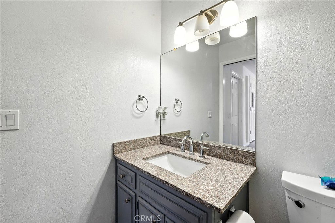
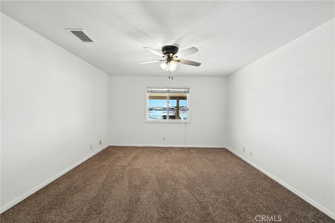
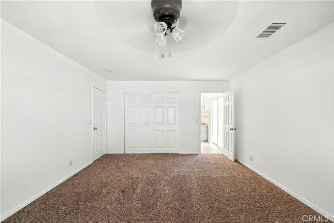
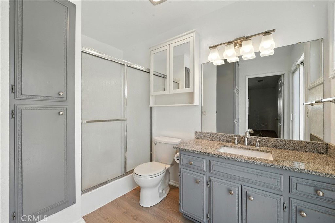
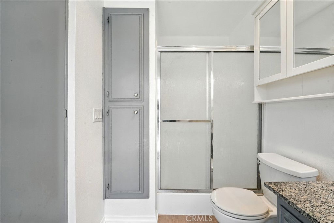
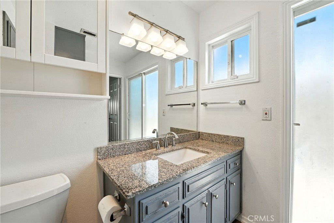
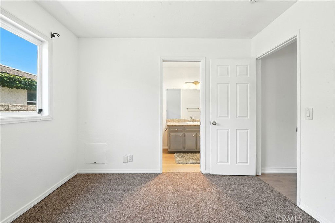
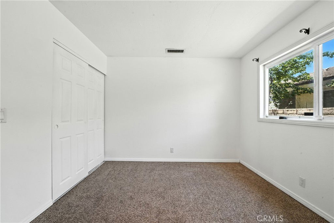
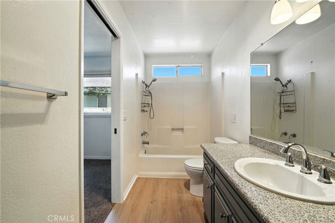
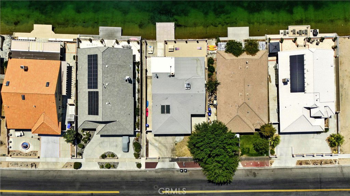
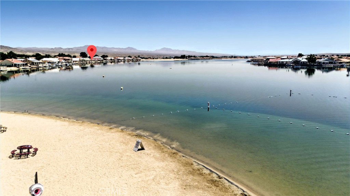
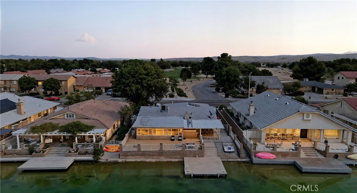
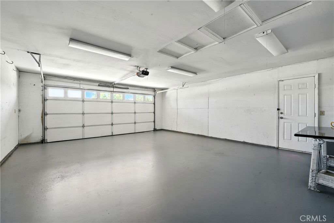
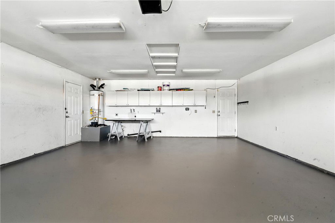
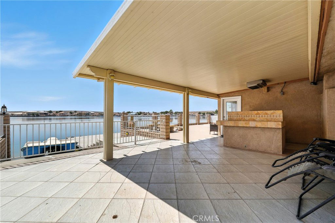
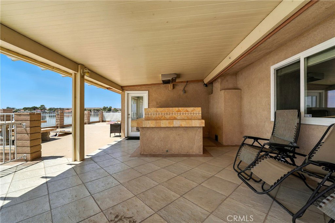
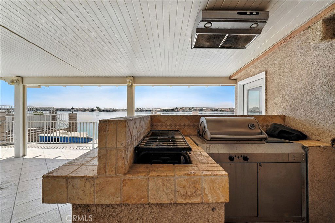
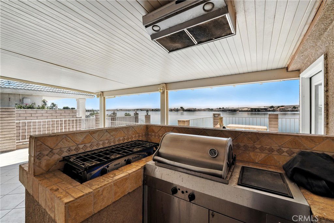
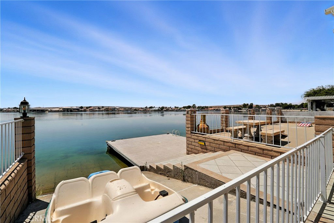
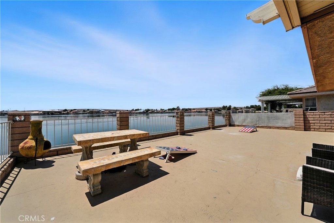
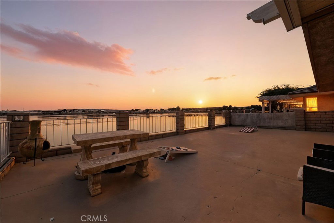
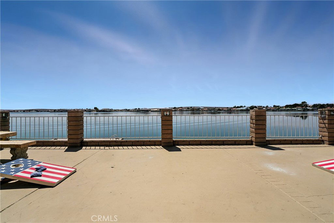
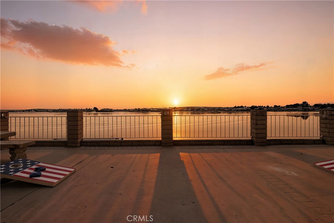
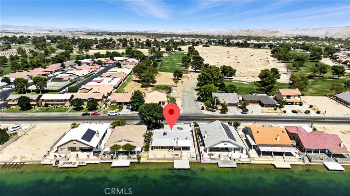
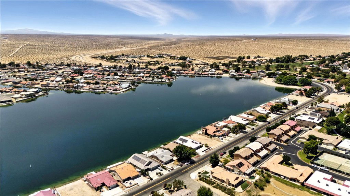
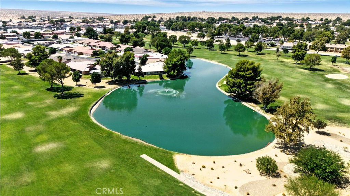
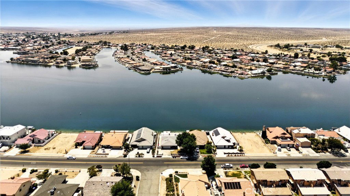
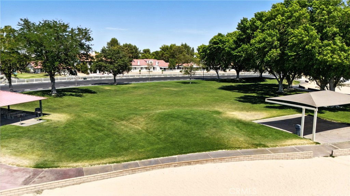
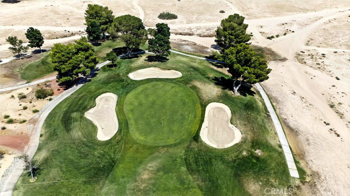
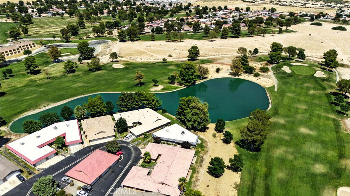
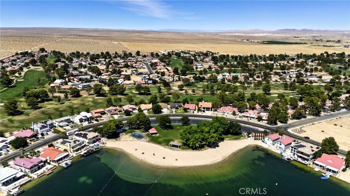
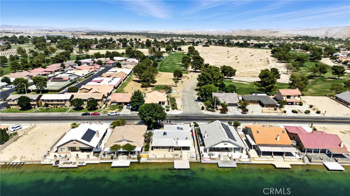
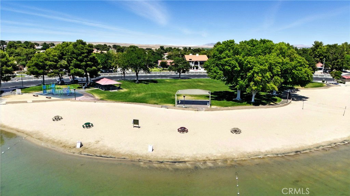
/u.realgeeks.media/hamiltonlandon/Untitled-1-wht.png)