14535 Lighthouse Lane, Helendale, CA 92342
- $440,000
- 3
- BD
- 2
- BA
- 1,769
- SqFt
- Sold Price
- $440,000
- List Price
- $449,900
- Closing Date
- Jun 04, 2025
- Status
- CLOSED
- MLS#
- HD25084179
- Year Built
- 1977
- Bedrooms
- 3
- Bathrooms
- 2
- Living Sq. Ft
- 1,769
- Lot Size
- 7,920
- Lot Location
- 0-1 Unit/Acre, Drip Irrigation/Bubblers, Level
- Days on Market
- 11
- Property Type
- Single Family Residential
- Style
- Contemporary
- Property Sub Type
- Single Family Residence
- Stories
- One Level
Property Description
Discover your dream home in the serene community of Silver Lakes Helendale California. This beautifully updated 3-bedroom, 2-bathroom home spans 1,769 sq ft and offers a unique blend of comfort and modern living. Some Key Features are: **LAKEFRONT LIVING**: Enjoy stunning views and direct access to the desired North Lake, on the shady side of the street in the hot afternoons. Perfect for relaxation and recreation, whether on the large patio, under the covered patio, or on the private trex dock and cat walk. **SPACIOUS LAYOUT**: Two master bedrooms provide ample space, with one featuring a convenient Murphy bed that stays with the home and French doors to the great out doors, the other master bedroom is very large. In addition there is a 3rd-bedroom for guest or an office space. **MODERN UPDATES**: While originally built in 1977, this home was lovingly renovated in 2003 and again in 2016, ensuring a classy contemporary feel. **STYLISH INTERIORS**: Features include elegant travertine tile flooring and a vaulted beam ceiling in the living room, creating a bright and inviting atmosphere. **FUNCTIONAL DESIGN**: The living room was thoughtfully redesigned to create an even floor flow throughout the home, enhancing usability. Up to date kitchen cabinets and island goes well with the around the corner Pantry. **Community Amenities**: Conveniently located off Historic Highway 66 between Barstow and Victorville. Just 15-miles to I-15 ensures easy commuting. **Nearby convenience** include: places of worship, hardware store, nail & hair salons, restaurants, medical offices, gas stations, and more. Enjoy a vibrant lifestyle with numerous recreational activities available, making it feel like a vacation all year round. HOA fee is only $224/monthly. "IN CONCLUSION* This home is perfect for those seeking a tranquil lifestyle without sacrificing convenience. Don't miss your opportunity to make this lovely property your very own!! Think: Unlimited Golf, Tennis and other racket games, spa, sauna, Pool, Horse Corrals, RV Storage and RV Park hook ups, 2 lakes for fishing, swimming and boating, and the list goes on and on !!
Additional Information
- HOA
- 224
- Association Amenities
- Bocce Court, Call for Rules, Clubhouse, Dog Park, Fitness Center, Fire Pit, Golf Course, Game Room, Horse Trails, Meeting Room, Meeting/Banquet/Party Room, Outdoor Cooking Area, Barbecue, Picnic Area, Paddle Tennis, Playground, Pickleball, Pool, Pet Restrictions, Pets Allowed, Recreation Room
- Appliances
- Built-In Range, Dishwasher, Electric Cooktop, Disposal, Gas Range, Gas Water Heater, Ice Maker, Microwave, Range Hood, Water To Refrigerator
- Pool Description
- None, Association
- Fireplace Description
- Gas Starter, Living Room
- Heat
- Central, Forced Air, Fireplace(s), Natural Gas
- Cooling
- Yes
- Cooling Description
- Central Air
- View
- Hills, Lake, Water
- Exterior Construction
- Drywall, Frame, Stucco
- Patio
- Concrete, Covered
- Roof
- Tile
- Garage Spaces Total
- 2
- Sewer
- Public Sewer
- Water
- Public
- School District
- Other
- Elementary School
- Other
- Middle School
- Other
- High School
- Other
- Number of Units
- 3500
- Attached Structure
- Detached
Mortgage Calculator
Listing courtesy of Listing Agent: Sandra Spinelli (Sandra.Spinelli@cbhomesource.com) from Listing Office: Coldwell Banker Home Source.
Listing sold by Clare Hart from 1st Class RealEstate Mavericks
Based on information from California Regional Multiple Listing Service, Inc. as of . This information is for your personal, non-commercial use and may not be used for any purpose other than to identify prospective properties you may be interested in purchasing. Display of MLS data is usually deemed reliable but is NOT guaranteed accurate by the MLS. Buyers are responsible for verifying the accuracy of all information and should investigate the data themselves or retain appropriate professionals. Information from sources other than the Listing Agent may have been included in the MLS data. Unless otherwise specified in writing, Broker/Agent has not and will not verify any information obtained from other sources. The Broker/Agent providing the information contained herein may or may not have been the Listing and/or Selling Agent.
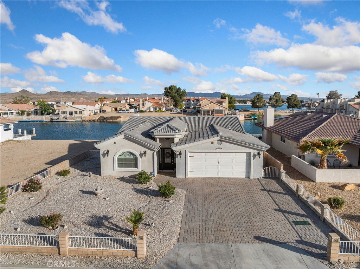
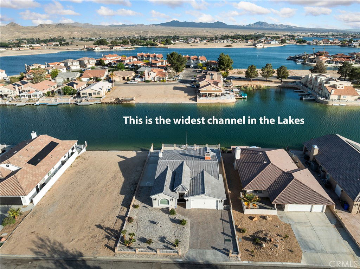
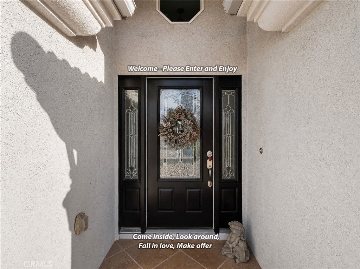
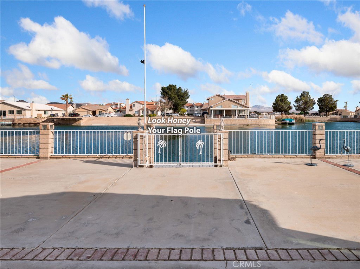
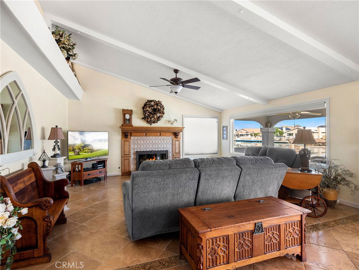
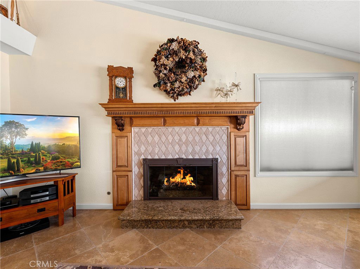
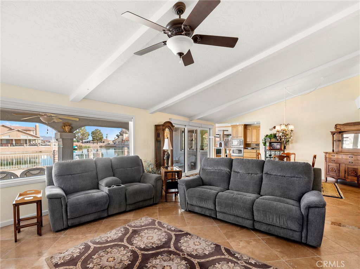
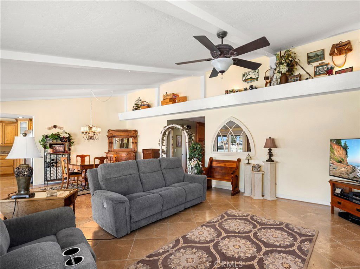
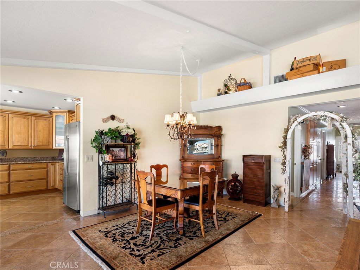
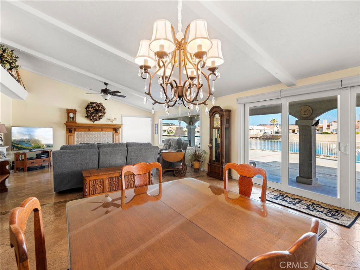
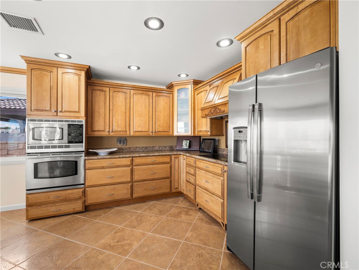
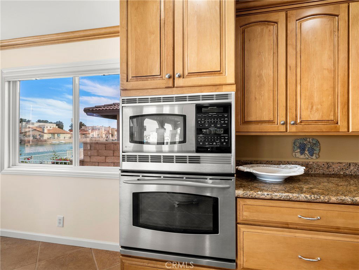
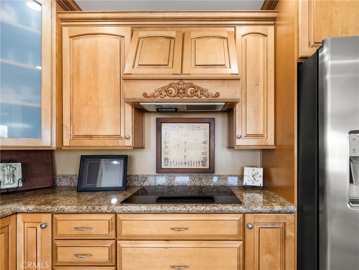
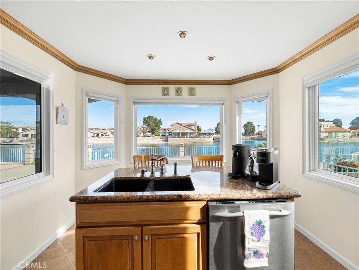
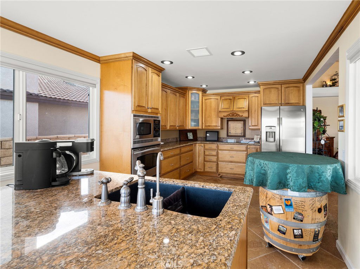
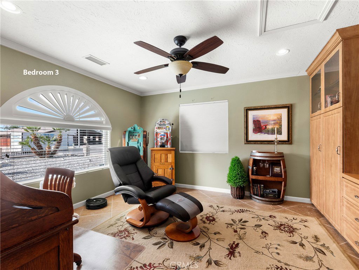
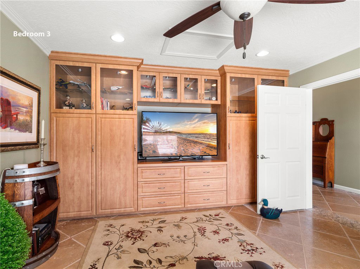
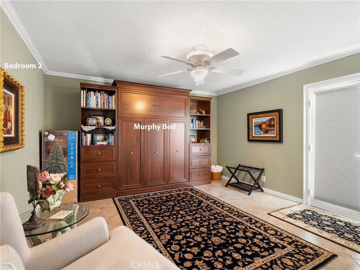
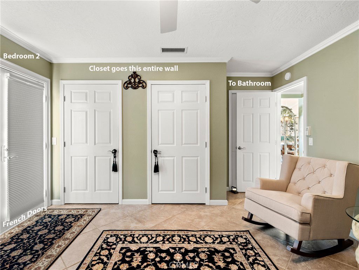
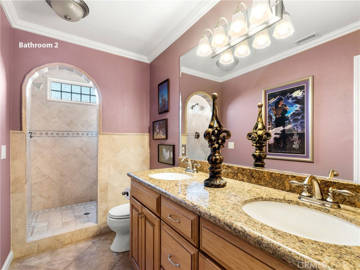
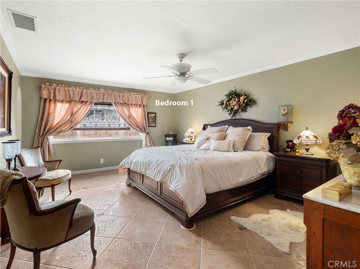
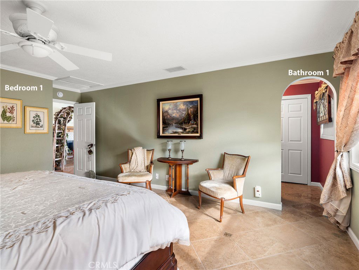
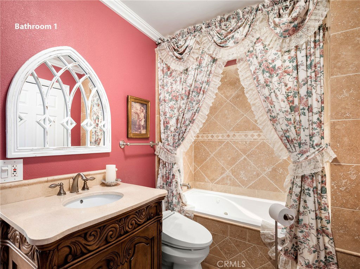
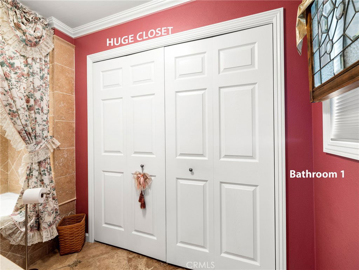
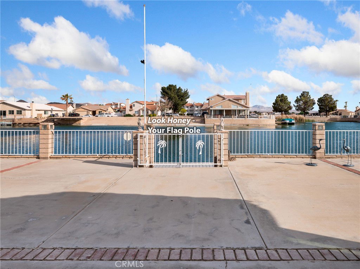
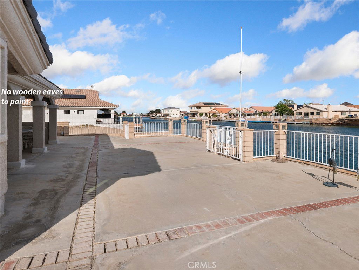
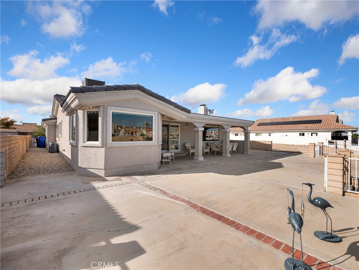
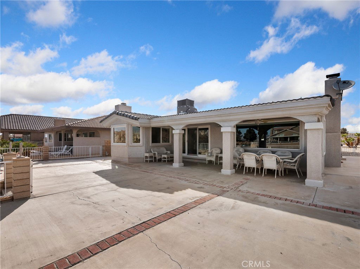
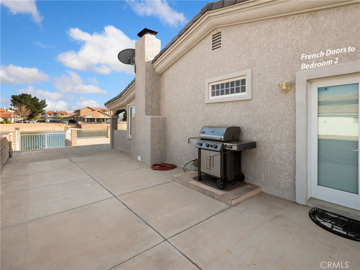
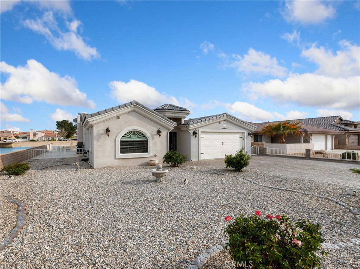
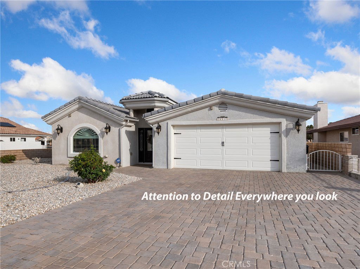
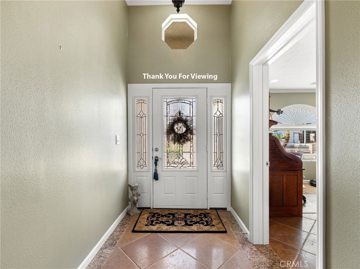
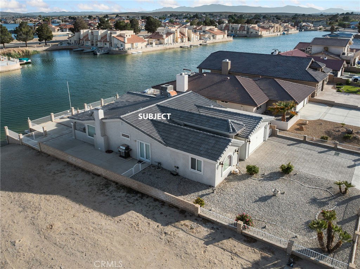
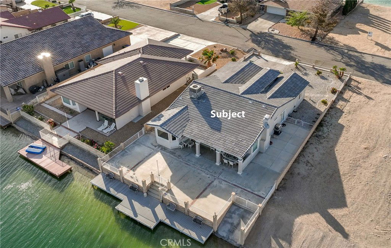
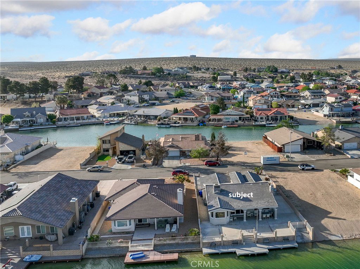
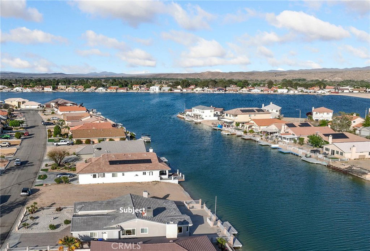
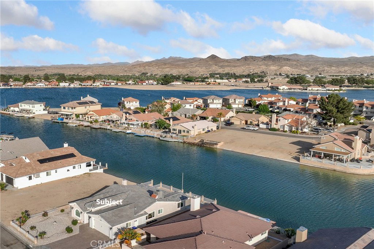
/u.realgeeks.media/hamiltonlandon/Untitled-1-wht.png)