15258 Wildflower Lane, Helendale, CA 92342
- $435,000
- 3
- BD
- 3
- BA
- 2,523
- SqFt
- Sold Price
- $435,000
- List Price
- $435,000
- Closing Date
- May 23, 2025
- Status
- CLOSED
- MLS#
- IG25082058
- Year Built
- 2001
- Bedrooms
- 3
- Bathrooms
- 3
- Living Sq. Ft
- 2,523
- Lot Size
- 9,520
- Lot Location
- Corner Lot, Lawn, Landscaped
- Days on Market
- 7
- Property Type
- Single Family Residential
- Property Sub Type
- Single Family Residence
- Stories
- One Level
Property Description
Welcome to this stunning turnkey home in the highly sought-after and amenity-rich Silver Lakes Golf and Two Lakes Community! From the moment you arrive, you’ll be captivated by the pristine landscaping and the sense of serenity that surrounds this beautifully maintained residence. Step inside to find soaring high ceilings and expansive windows that flood the home with natural light, creating a bright and welcoming ambiance throughout. The dining room off the entry features contemporary light fixtures and a picturesque window. The spacious living room offers a cozy fireplace and unique architectural windows, seamlessly connecting to the immaculate open-concept kitchen. A true chef’s dream, the kitchen is equipped with a massive island, ample cabinet and counter space, high ceilings, and a convenient breakfast bar—ideal for morning coffee or casual meals. Just off the main living area, the versatile den provides endless possibilities—whether you envision a home theater, private office, personal gym, or a vibrant playroom. The executive suite is a peaceful retreat, featuring large bright windows, direct access to the backyard patio, and a luxurious en-suite bathroom. Indulge in the spa-like atmosphere with a walk-in shower, a soaking tub perfectly positioned beneath a sun-filled window, a dedicated vanity area, and an attached walk-in closet. Two additional bedrooms and a stylishly appointed full bathroom make this home ideal for families or overnight guests. The dedicated laundry room includes built-in shelving and cabinetry, offering generous linen and storage space. Step outside to your backyard oasis, where a covered patio provides ample shade for outdoor relaxation and dining. A lush, manicured lawn is perfect for children and pets, while a built-in fire pit and an additional side patio area create a warm and inviting atmosphere for entertaining. Located within the exceptional Silver Lakes Community, residents enjoy access to a private golf course, free RV storage, swimming pools and spa, clubhouses, gym, beautiful parks and greenbelts, sport courts, a local restaurant, a private library, and so much more. This home offers luxurious contemporary living in a vibrant, active, and welcoming community—where everything you need is right at your doorstep.
Additional Information
- HOA
- 224
- Association Amenities
- Clubhouse, Sport Court, Fitness Center, Golf Course, Maintenance Grounds, Playground, Pool, Recreation Room, Spa/Hot Tub
- Appliances
- Built-In Range, Dishwasher, Gas Cooktop, Gas Oven, Microwave, Refrigerator, Water Softener
- Pool Description
- Community, In Ground, Association
- Fireplace Description
- Living Room
- Heat
- Central
- Cooling
- Yes
- Cooling Description
- Central Air
- View
- Mountain(s), Neighborhood
- Patio
- Covered, Patio
- Garage Spaces Total
- 3
- Sewer
- Public Sewer
- Water
- Public
- School District
- Apple Valley Unified
- Attached Structure
- Detached
Mortgage Calculator
Listing courtesy of Listing Agent: KRYSTLE ROTH (krystle@rothgetsresults.com) from Listing Office: KELLER WILLIAMS REALTY.
Listing sold by Marcus Shivers from Keller Williams Victor Valley
Based on information from California Regional Multiple Listing Service, Inc. as of . This information is for your personal, non-commercial use and may not be used for any purpose other than to identify prospective properties you may be interested in purchasing. Display of MLS data is usually deemed reliable but is NOT guaranteed accurate by the MLS. Buyers are responsible for verifying the accuracy of all information and should investigate the data themselves or retain appropriate professionals. Information from sources other than the Listing Agent may have been included in the MLS data. Unless otherwise specified in writing, Broker/Agent has not and will not verify any information obtained from other sources. The Broker/Agent providing the information contained herein may or may not have been the Listing and/or Selling Agent.
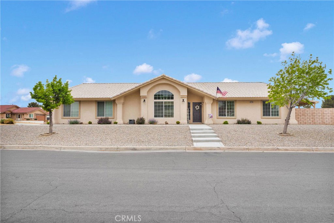
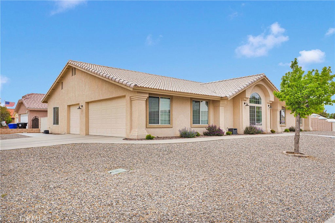
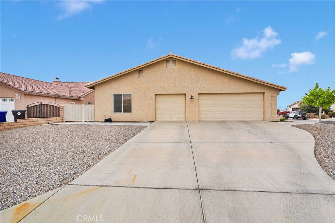
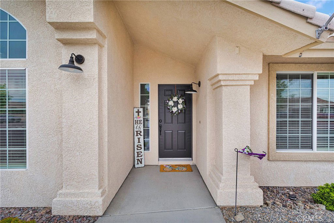
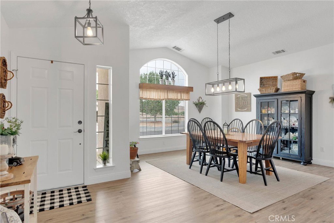
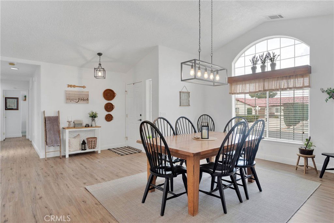
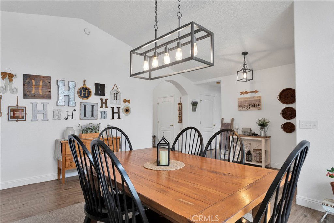
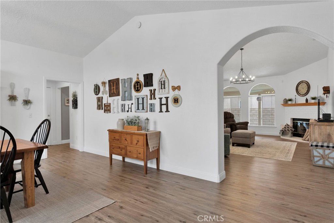
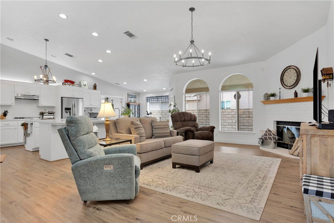
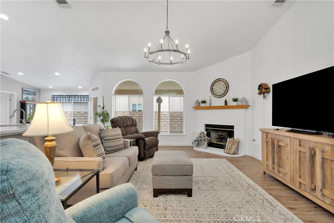
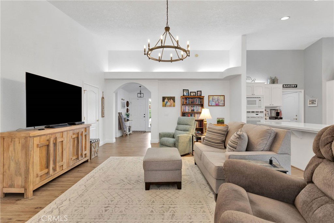
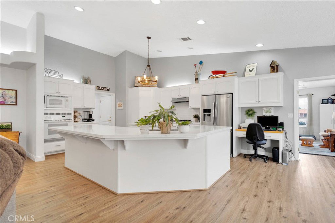
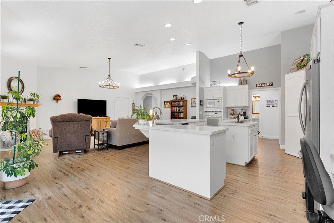
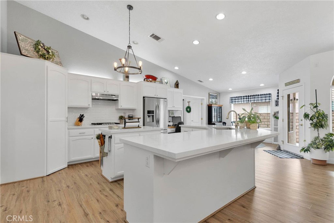
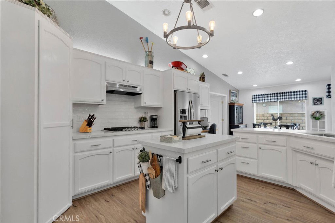
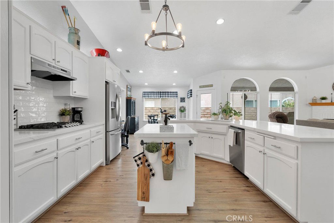
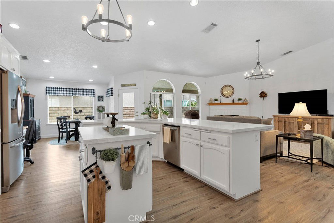
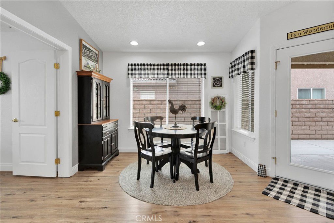
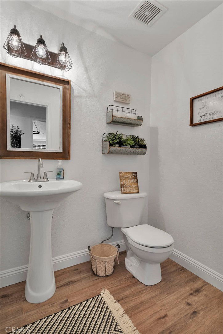
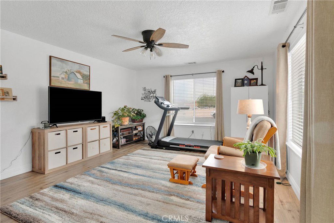
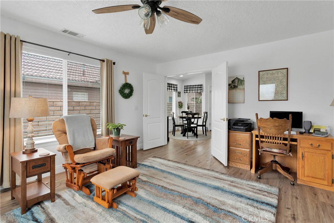
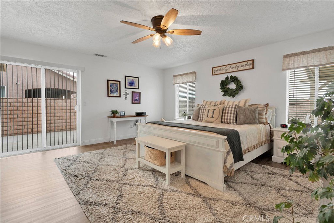
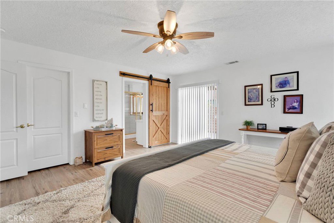
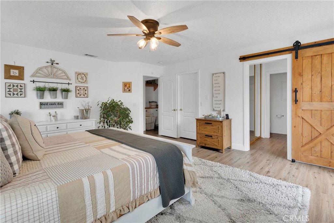
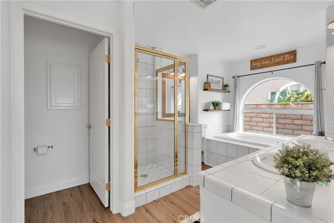
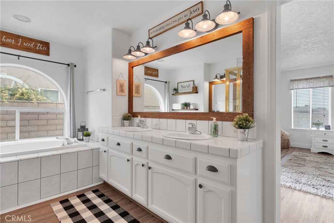
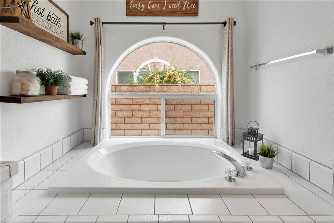
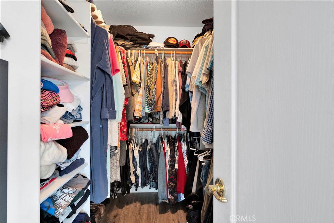
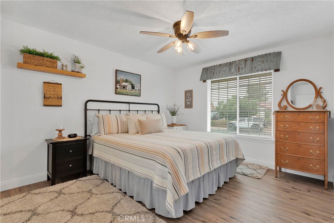
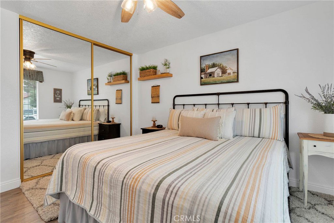
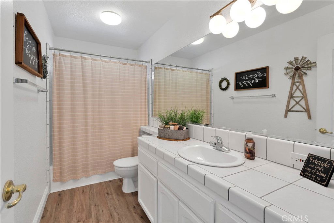
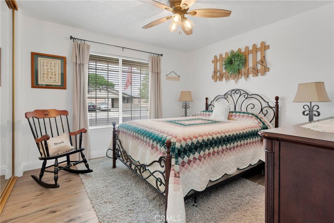
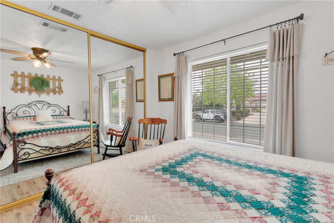
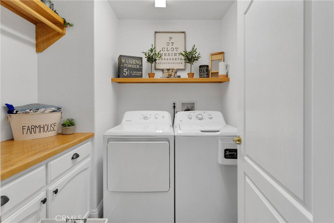
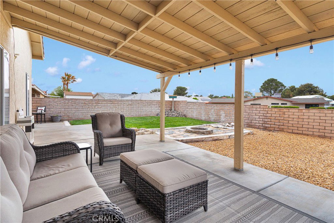
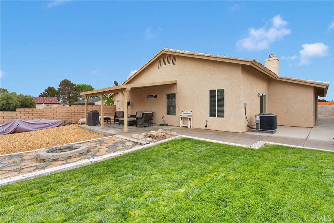
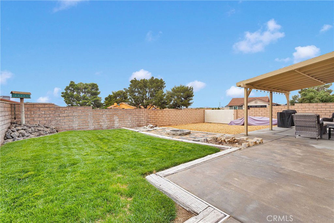
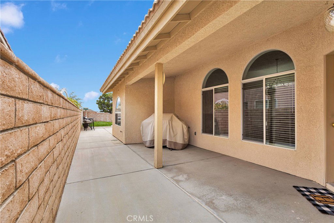
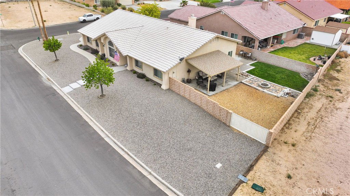
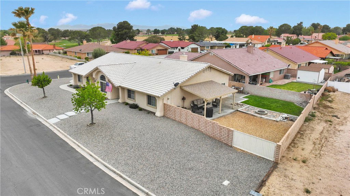
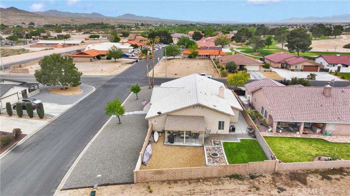
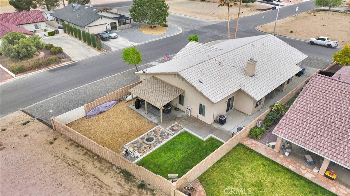
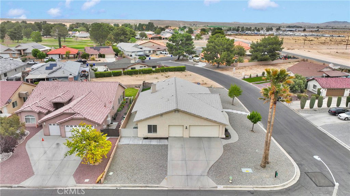
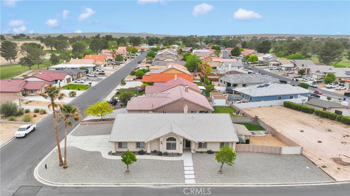
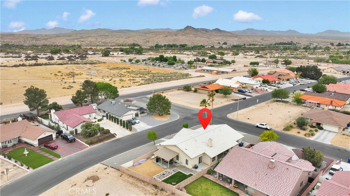
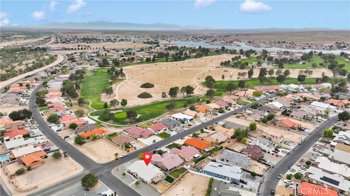
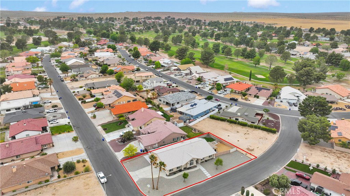
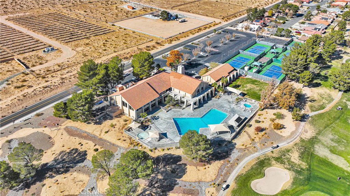
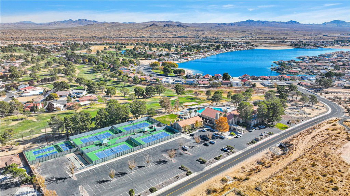
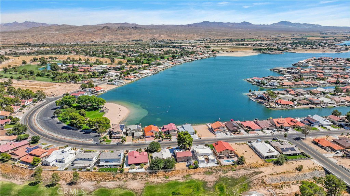
/u.realgeeks.media/hamiltonlandon/Untitled-1-wht.png)