14443 Lighthouse Lane, Helendale, CA 92342
- $375,000
- 3
- BD
- 2
- BA
- 1,475
- SqFt
- Sold Price
- $375,000
- List Price
- $400,000
- Closing Date
- May 21, 2025
- Status
- CLOSED
- MLS#
- CV25029120
- Year Built
- 1983
- Bedrooms
- 3
- Bathrooms
- 2
- Living Sq. Ft
- 1,475
- Lot Size
- 9,174
- Lot Location
- 0-1 Unit/Acre, Lawn
- Days on Market
- 36
- Property Type
- Single Family Residential
- Property Sub Type
- Single Family Residence
- Stories
- One Level
Property Description
Dock Your Boat Right in Your Backyard! This stunning single-story waterfront home is perfectly positioned on one of the widest sections of the Silver Lakes Channel, offering direct access to boating and swimming from your private deck. Imagine unwinding on the weekends with breathtaking water views right from your backyard! Featuring 3 bedrooms and 2 bathrooms, this home boasts a spacious open concept living area with a cozy fireplace, a breakfast bar, and large picture windows that showcase the sparkling lake. The expansive patio, that displays one of the largest channel views, is perfect for hosting reunions, barbecues, or simply enjoying the serene surroundings. Located in the highly sought-after Silver Lakes community, residents enjoy resort-style amenities, including two lakes, a championship golf course, and an equestrian center. Come see this incredible waterfront retreat for yourself—a lifestyle like this won’t last long!
Additional Information
- HOA
- 224
- Association Amenities
- Fitness Center
- Appliances
- Electric Range, Gas Range
- Pool Description
- None
- Fireplace Description
- Living Room
- Heat
- Central
- Cooling
- Yes
- Cooling Description
- Central Air
- View
- Canal, Lake, Neighborhood
- Patio
- Front Porch
- Garage Spaces Total
- 2
- Sewer
- Public Sewer
- Water
- Public
- School District
- Victor Valley Union High
- Attached Structure
- Detached
Mortgage Calculator
Listing courtesy of Listing Agent: Gina Jackson (ginajacksonrealtor@gmail.com) from Listing Office: NEXT Brokerage.
Listing sold by Ryan Wire from NEXT Brokerage
Based on information from California Regional Multiple Listing Service, Inc. as of . This information is for your personal, non-commercial use and may not be used for any purpose other than to identify prospective properties you may be interested in purchasing. Display of MLS data is usually deemed reliable but is NOT guaranteed accurate by the MLS. Buyers are responsible for verifying the accuracy of all information and should investigate the data themselves or retain appropriate professionals. Information from sources other than the Listing Agent may have been included in the MLS data. Unless otherwise specified in writing, Broker/Agent has not and will not verify any information obtained from other sources. The Broker/Agent providing the information contained herein may or may not have been the Listing and/or Selling Agent.
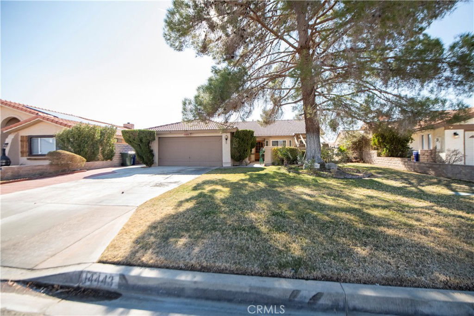
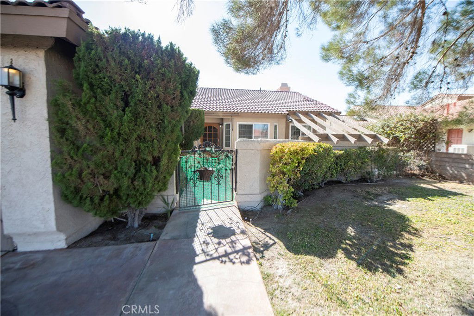
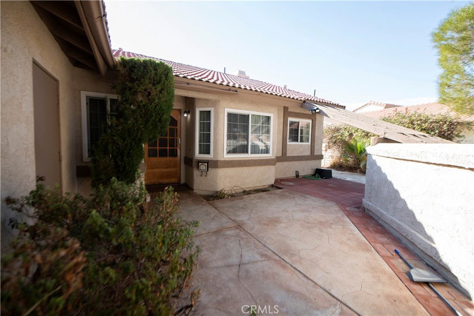
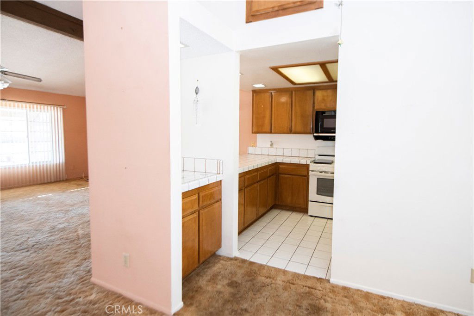
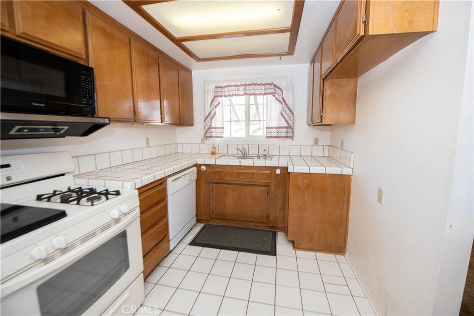
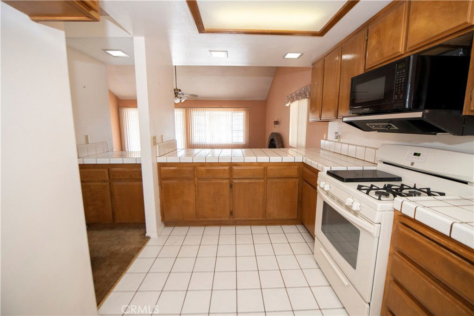
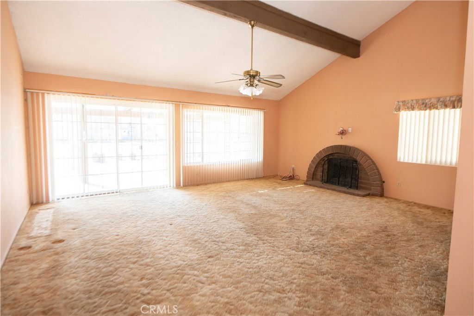
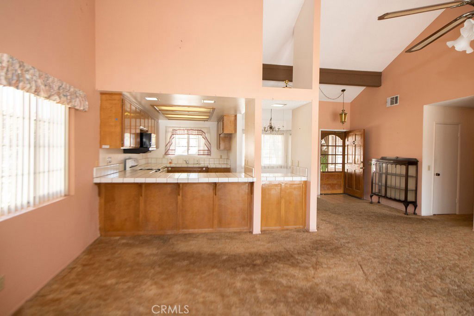
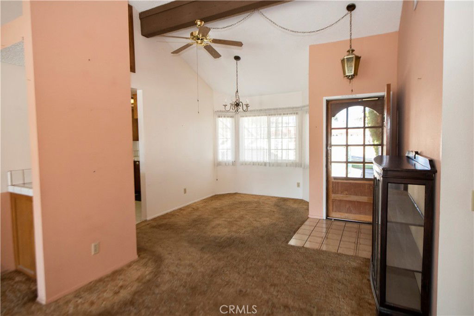
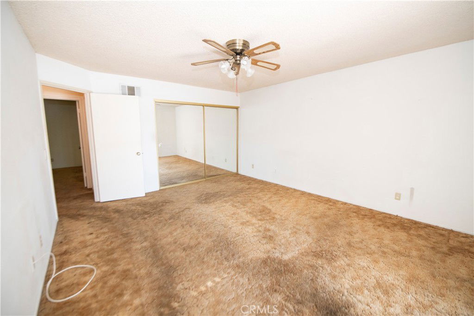
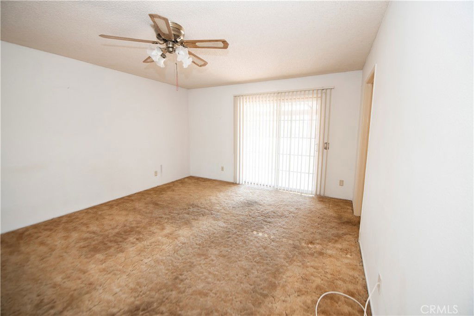
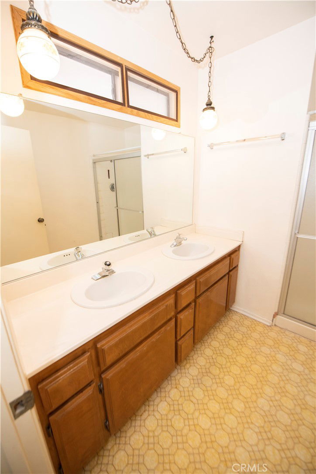
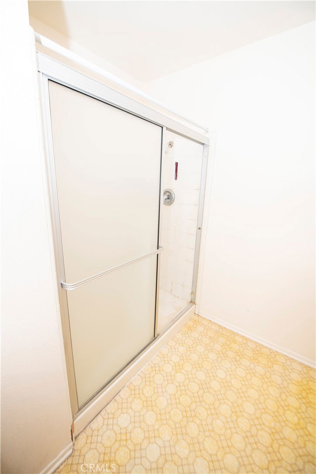
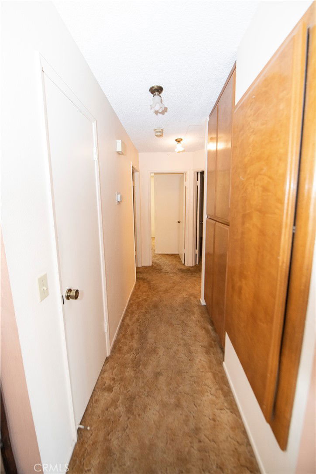
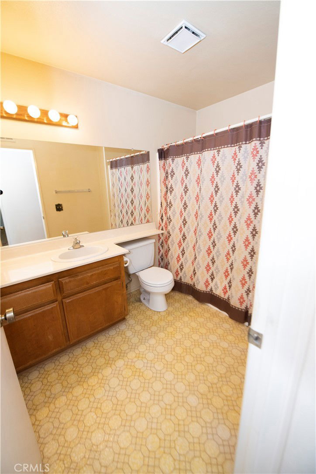
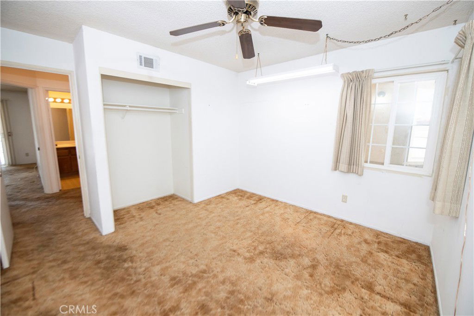
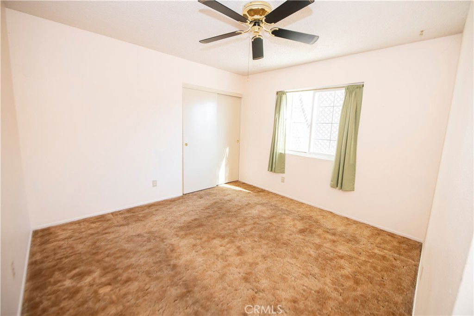
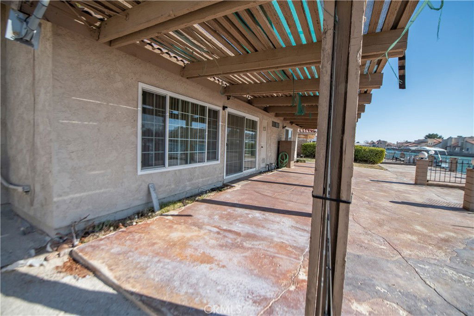
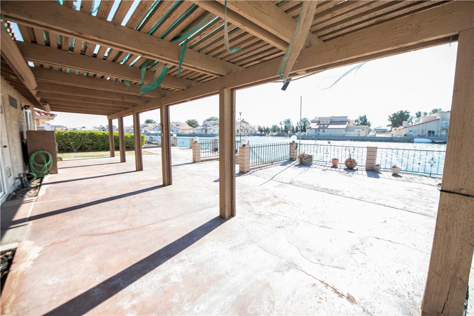
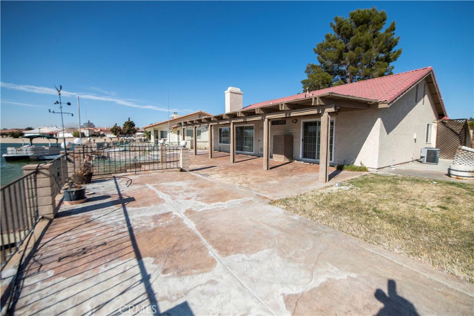
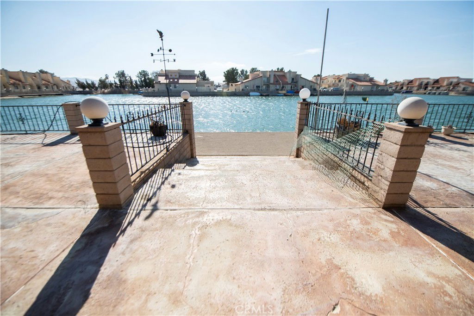
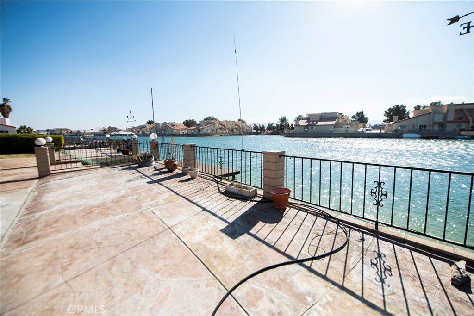
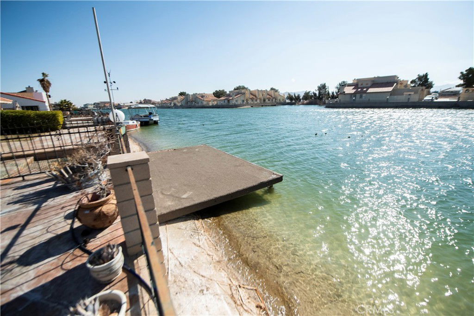
/u.realgeeks.media/hamiltonlandon/Untitled-1-wht.png)