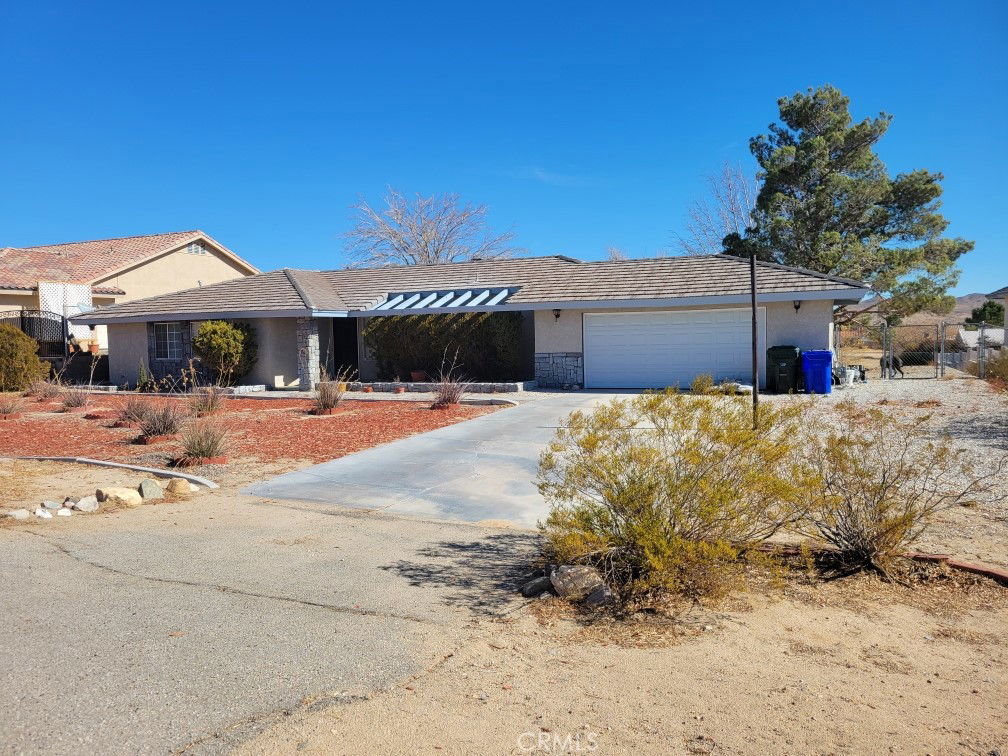26677 Hitching Post Lane, Helendale, CA 92342
- $306,000
- 3
- BD
- 2
- BA
- 1,439
- SqFt
- Sold Price
- $306,000
- List Price
- $305,000
- Closing Date
- Apr 28, 2025
- Status
- CLOSED
- MLS#
- HD25038624
- Year Built
- 1988
- Bedrooms
- 3
- Bathrooms
- 2
- Living Sq. Ft
- 1,439
- Lot Size
- 20,000
- Lot Location
- 0-1 Unit/Acre, Horse Property
- Days on Market
- 20
- Property Type
- Single Family Residential
- Property Sub Type
- Single Family Residence
- Stories
- One Level
Property Description
Welcome to this starter home! With a little TLC, this 3-bedroom, 2-bathroom home in the Equestrian Center of Silver Lakes, Helendale, has great potential. A brand-new HVAC unit is already in place! In this community, you’ll enjoy access to amenities, including a 27-hole championship golf course, two private lakes for boating and fishing, an equestrian center with riding trails, tennis and pickleball courts, a fitness center, a community pool and spa, parks, and a clubhouse offering dining and events. Scenic walking paths and endless recreational opportunities make Silver Lakes the perfect blend of tranquility and activity in the High Desert.
Additional Information
- HOA
- 224
- Association Amenities
- Golf Course, Horse Trails, Barbecue, Picnic Area, Playground, Pickleball, Pool, Spa/Hot Tub, Tennis Court(s)
- Appliances
- Gas Oven, Refrigerator
- Pool Description
- None, Association
- Fireplace Description
- Family Room
- Heat
- Central
- Cooling
- Yes
- Cooling Description
- Central Air, Wall/Window Unit(s)
- View
- Desert
- Patio
- Concrete
- Roof
- Tile
- Garage Spaces Total
- 2
- Sewer
- Public Sewer
- Water
- Public
- School District
- Victor Valley Unified
- Elementary School
- Helendale
- Middle School
- Riverview
- Attached Structure
- Detached
Mortgage Calculator
Listing courtesy of Listing Agent: Ernika Broderick (nikobroderick@firstteam.com) from Listing Office: First Team Real Estate.
Listing sold by Christopher Anspach from Christopher Anspach, Broker
Based on information from California Regional Multiple Listing Service, Inc. as of . This information is for your personal, non-commercial use and may not be used for any purpose other than to identify prospective properties you may be interested in purchasing. Display of MLS data is usually deemed reliable but is NOT guaranteed accurate by the MLS. Buyers are responsible for verifying the accuracy of all information and should investigate the data themselves or retain appropriate professionals. Information from sources other than the Listing Agent may have been included in the MLS data. Unless otherwise specified in writing, Broker/Agent has not and will not verify any information obtained from other sources. The Broker/Agent providing the information contained herein may or may not have been the Listing and/or Selling Agent.

/u.realgeeks.media/hamiltonlandon/Untitled-1-wht.png)