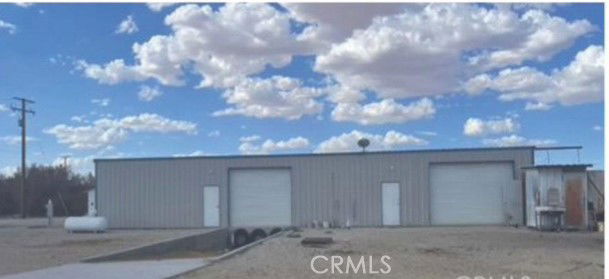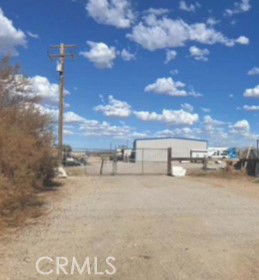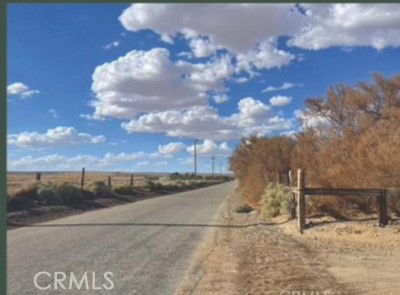29779 Indian Trail, Helendale, CA 92342
- $367,500
- Sold Price
- $367,500
- List Price
- $389,000
- Closing Date
- Apr 24, 2025
- Status
- CLOSED
- MLS#
- CV25007789
- Lot Size
- 435,600
- Lot Location
- 0-1 Unit/Acre
- Days on Market
- 55
- Property Type
- Commercial
- Property Sub Type
- Mixed Use
Property Description
This extraordinary property offers an exceptional opportunity for a mixed-use residential and industrial development. Situated on a sprawling 10-acre land, the property boasts a warehouse with 3,300 square footage, providing ample space for various purposes. The warehouse features a versatile layout, ideal for accommodating both residential and industrial needs. With its expansive size, it offers endless possibilities for customization and utilization. The property is conveniently located just minutes away from the 15 freeway, ensuring easy access and excellent connectivity. One of the notable features of this property is the presence of two water wells, which provide a reliable and independent water source. This is particularly advantageous for industrial operations, agriculture, or any other water-intensive activities. The mixed-use possibilities for this property are vast. You can explore options such as establishing a storage and distribution center, manufacturing facility, or event venue within the warehouse. Additionally, there is an opportunity to develop residential units, creating a vibrant community in conjunction with commercial and industrial activities. The expansive land area opens avenues for further development, including the potential for agricultural activities, such as farming or greenhouse cultivation. Overall, this property presents an amazing investment opportunity, with its strategic location, versatile warehouse space, independent water supply, and extensive land area. Whether you envision a thriving industrial hub, a residential community, or a combination of both, the possibilities are truly endless.
Additional Information
- Water
- Well
- Attached Structure
- Detached
Mortgage Calculator
Listing courtesy of Listing Agent: Christina Blanco (cblanco@coldwellbankerleaders.com) from Listing Office: COLDWELL BANKER LEADERS.
Listing sold by Brandon Lutran from Pinnacle Real Estate Group
Based on information from California Regional Multiple Listing Service, Inc. as of . This information is for your personal, non-commercial use and may not be used for any purpose other than to identify prospective properties you may be interested in purchasing. Display of MLS data is usually deemed reliable but is NOT guaranteed accurate by the MLS. Buyers are responsible for verifying the accuracy of all information and should investigate the data themselves or retain appropriate professionals. Information from sources other than the Listing Agent may have been included in the MLS data. Unless otherwise specified in writing, Broker/Agent has not and will not verify any information obtained from other sources. The Broker/Agent providing the information contained herein may or may not have been the Listing and/or Selling Agent.



/u.realgeeks.media/hamiltonlandon/Untitled-1-wht.png)