14060 Osage Road, Apple Valley, CA 92307
- $400,000
- 3
- BD
- 2
- BA
- 1,423
- SqFt
- List Price
- $400,000
- Status
- ACTIVE
- MLS#
- HD25110779
- Year Built
- 1949
- Bedrooms
- 3
- Bathrooms
- 2
- Living Sq. Ft
- 1,423
- Lot Size
- 21,844
- Lot Location
- Horse Property
- Days on Market
- 61
- Property Type
- Single Family Residential
- Property Sub Type
- Single Family Residence
- Stories
- One Level
Property Description
Welcome to your dream home in the highly desirable Apple Valley! Don’t let the age fool you—this fully remodeled single-level ranch-style home is a true gem. With fresh paint inside and out, it blends modern elegance with comfortable living. Step inside to a bright and airy open floor plan filled with natural light, creating a warm and inviting atmosphere. The heart of the home is the expansive 20’ x 17’ family room featuring surround sound, oversized windows, and a sliding door that brings the outdoors in. The beautifully updated kitchen is a chef’s dream, showcasing crisp white cabinetry, stunning quartz countertops, a convenient pot filler above the stove, and top-of-the-line appliances—perfect for entertaining guests. Updated bathrooms, tons of storage, premium luxury vinyl plank (LVP) flooring flows seamlessly throughout the main living areas, while plush new carpeting adds comfort to the bedrooms. Additional features include front automatic entry gates, oversized 6” thick concrete driveway, newer 200-amp main electrical panel, Noritz tankless water heater, newer LED lighting with dimmable switches, ceiling fans & Quiet Cool 3-speed whole house fan, 24,000 BTU ductless mini split in family room, newer dual-pane windows & large evaporative cooler, and recently installed upgraded HVAC system with R-8 ducting. Workshop & Outdoor Amenities include horse property zoning, dog run with heated doghouse and shade cover, RV gate and access, two large metal sheds, workshop with 100-amp subpanel, 50-amp welding outlets, lighting, and water, overhead chain fall hoist on a full-length trolley—ideal for mechanics or welders, drive-through workshop with oversized double swinging doors, several solar-powered PTZ security cameras and so much more. With a newer roof and thoughtful upgrades throughout, this home offers peace of mind, functionality, and unmatched value. Located in one of Apple Valley’s most sought-after neighborhoods, it’s the perfect blend of luxury and outdoor living. Don’t miss your chance—schedule your private showing today!
Additional Information
- Other Buildings
- Second Garage, Outbuilding, Shed(s), Workshop
- Appliances
- Dishwasher, Disposal, Gas Oven, Gas Range, Microwave, Tankless Water Heater
- Pool Description
- None
- Fireplace Description
- Living Room
- Heat
- Central, Ductless, Wood Stove
- Cooling
- Yes
- Cooling Description
- Central Air, Ductless, Evaporative Cooling, ENERGY STAR Qualified Equipment, Whole House Fan
- View
- None
- Patio
- Front Porch, Patio
- Roof
- Composition
- Garage Spaces Total
- 1
- Sewer
- Septic Tank
- Water
- Public
- School District
- Apple Valley Unified
- Attached Structure
- Detached
Mortgage Calculator
Listing courtesy of Listing Agent: Kristina Vanderpool (kristina.v@cbhomesource.com) from Listing Office: Coldwell Banker Home Source.
Based on information from California Regional Multiple Listing Service, Inc. as of . This information is for your personal, non-commercial use and may not be used for any purpose other than to identify prospective properties you may be interested in purchasing. Display of MLS data is usually deemed reliable but is NOT guaranteed accurate by the MLS. Buyers are responsible for verifying the accuracy of all information and should investigate the data themselves or retain appropriate professionals. Information from sources other than the Listing Agent may have been included in the MLS data. Unless otherwise specified in writing, Broker/Agent has not and will not verify any information obtained from other sources. The Broker/Agent providing the information contained herein may or may not have been the Listing and/or Selling Agent.
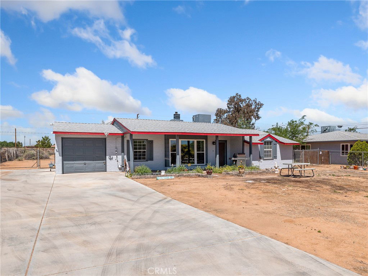
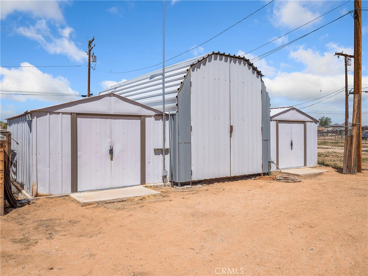
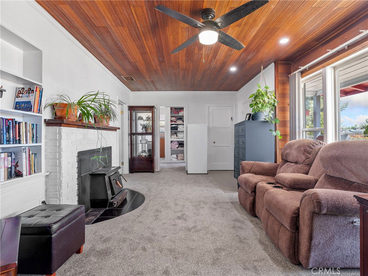
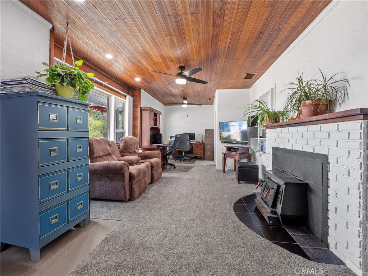
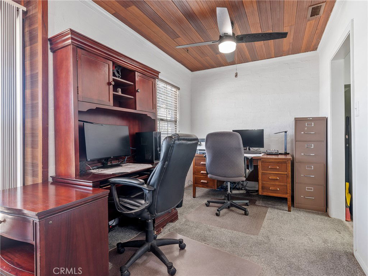
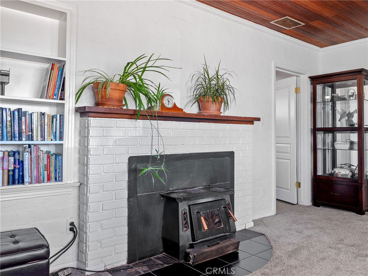
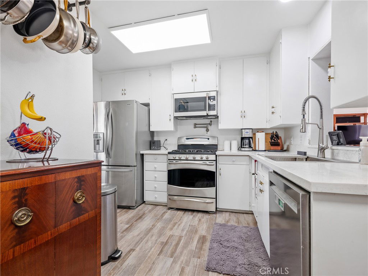
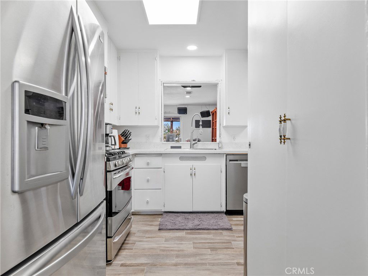
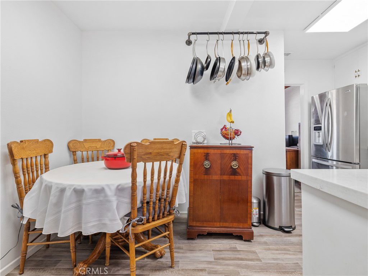
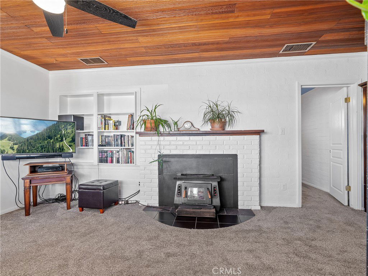
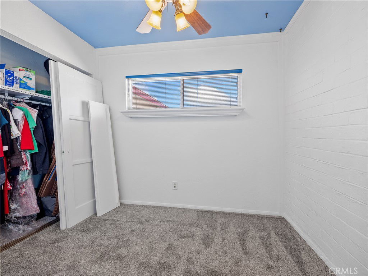
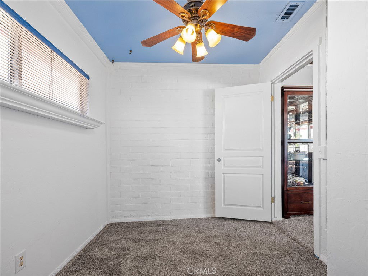
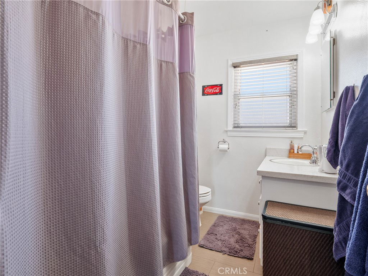
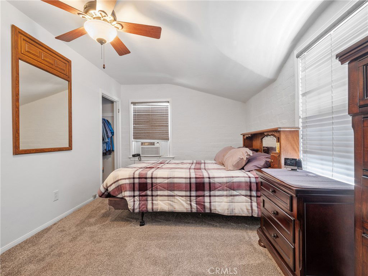
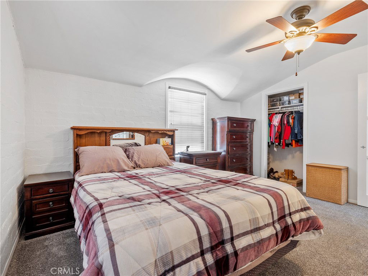
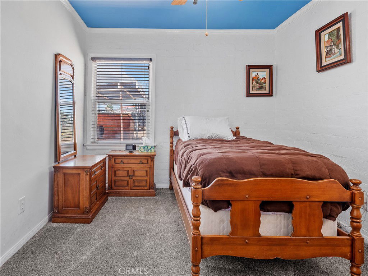
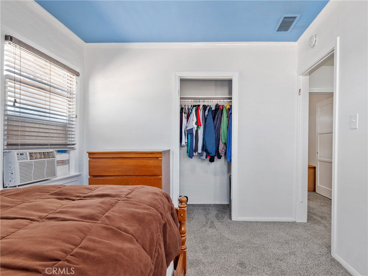
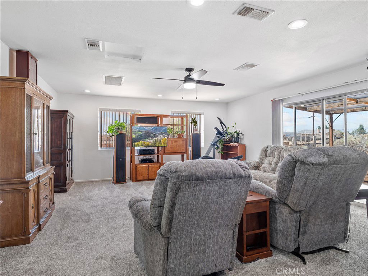
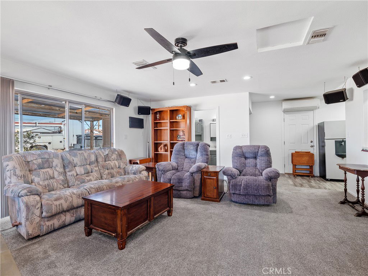
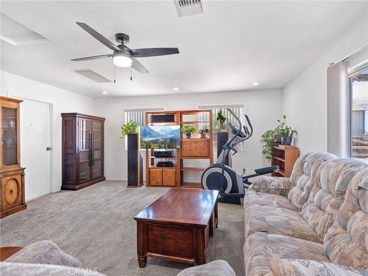
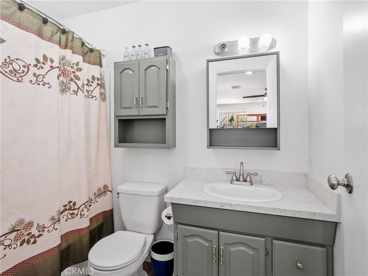
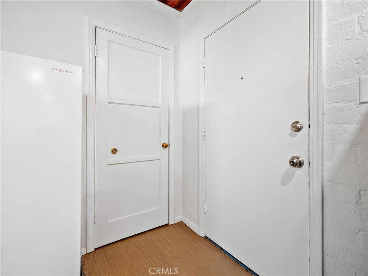
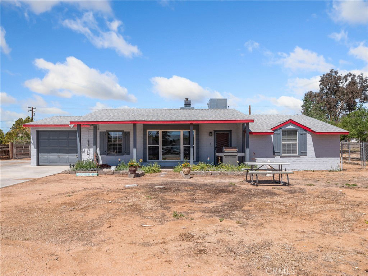
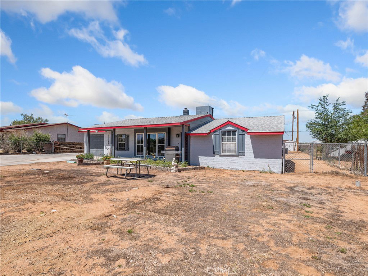
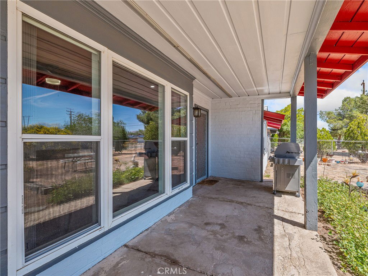
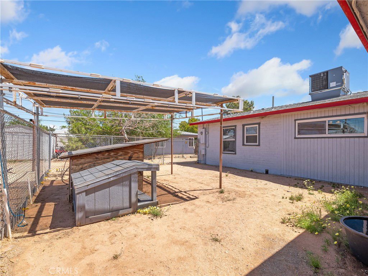
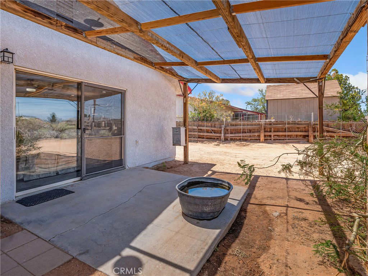
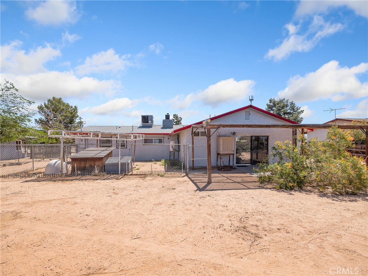
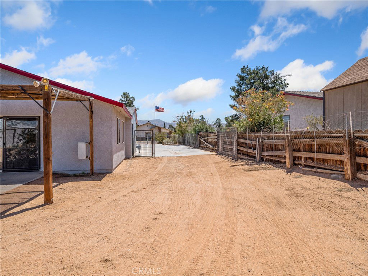
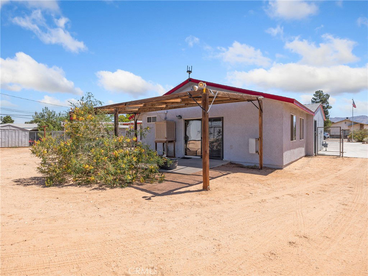
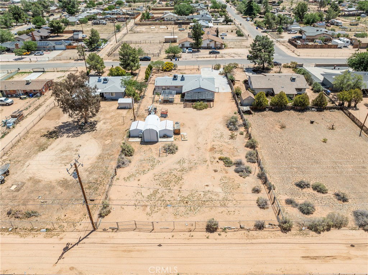
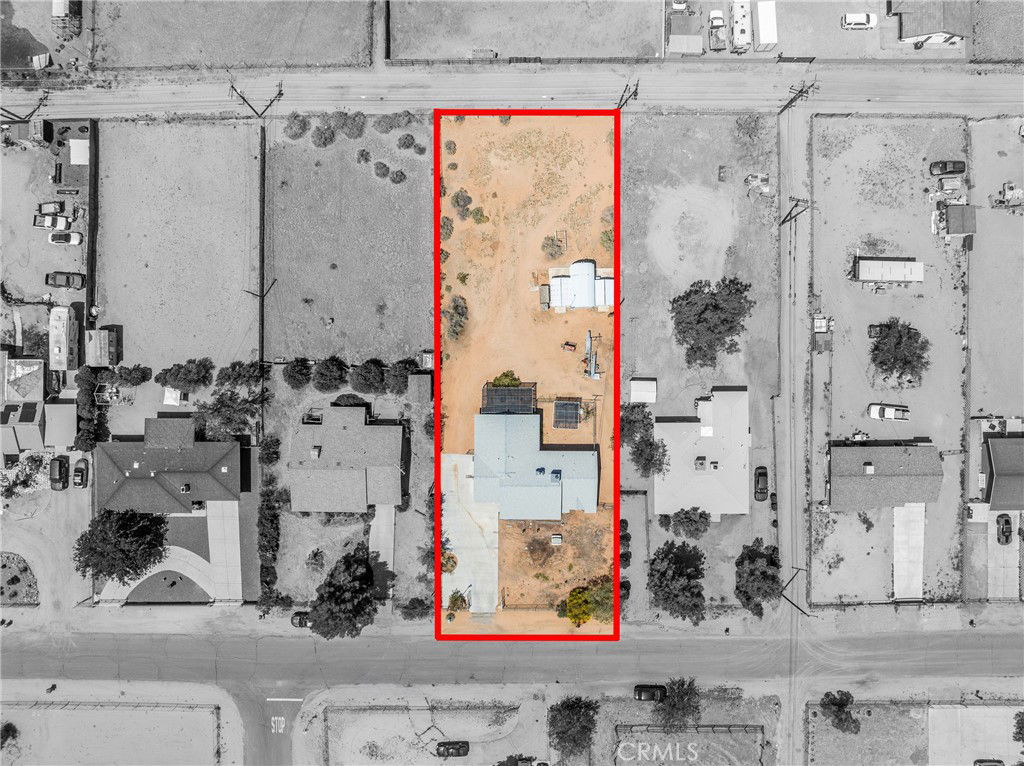
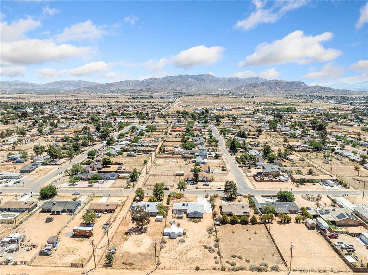
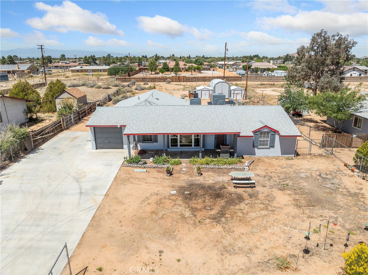
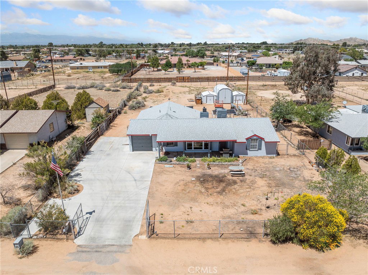
/u.realgeeks.media/hamiltonlandon/Untitled-1-wht.png)