20654 Ottawa Road, Apple Valley, CA 92308
- $368,000
- 2
- BD
- 2
- BA
- 1,305
- SqFt
- List Price
- $368,000
- Price Change
- ▼ $20,000 1750486963
- Status
- ACTIVE UNDER CONTRACT
- MLS#
- HD25116355
- Year Built
- 1978
- Bedrooms
- 2
- Bathrooms
- 2
- Living Sq. Ft
- 1,305
- Lot Size
- 21,900
- Lot Location
- Back Yard, Front Yard, Level, Rectangular Lot
- Days on Market
- 50
- Property Type
- Single Family Residential
- Property Sub Type
- Single Family Residence
- Stories
- One Level
Property Description
Discover the charm of this single-story home, perfectly situated on a large 21,900 sq. ft. lot! Featuring 2 large bedrooms, 2 baths with the primary suite being very spacious with a walk-in closet and ensuite bathroom. First time on the market with the original owner, the heart of the home features a large, open family room with a stunning floor-to-ceiling brick fireplace, open to the dining area and effortlessly connected to the kitchen with a convenient counter bar—ideal for entertaining or casual meals. The kitchen has a cool retro vibe with plenty of storage in the cabinets. The thoughtfully designed, enclosed back patio with removable Plexiglas panes has direct access from the house. The additional space is sure to be a favorite entertaining area! The property includes a concrete driveway with plenty of parking for RV, BOAT or any other TOYS leading to an attached two-car garage. The front yard has a clean look with easy to maintain rock landscaping. There is a brick privacy wall on both sides and in front of the home. The backyard has wood fencing with a small cross fenced chained link yard. Whether you’ve been dreaming of a big backyard, a place to put a pool, or even starting a garden, there’s more than enough room to bring your vision to life here. This is a home that offers both comfort and convenience in the heart of Apple Valley, with easy access to local amenities, schools, and more. Don’t miss out on this incredible opportunity to make this beautiful property your own!
Additional Information
- Other Buildings
- Shed(s)
- Pool Description
- None
- Fireplace Description
- Gas, Living Room
- Heat
- Central
- Cooling
- Yes
- Cooling Description
- Central Air
- View
- Desert
- Roof
- Composition
- Garage Spaces Total
- 2
- Sewer
- Septic Tank
- Water
- Public
- School District
- Apple Valley Unified
- Attached Structure
- Detached
Mortgage Calculator
Listing courtesy of Listing Agent: Teresa Reyes (teresa.reyes92356@gmail.com) from Listing Office: Teresa A. Reyes, Broker.
Based on information from California Regional Multiple Listing Service, Inc. as of . This information is for your personal, non-commercial use and may not be used for any purpose other than to identify prospective properties you may be interested in purchasing. Display of MLS data is usually deemed reliable but is NOT guaranteed accurate by the MLS. Buyers are responsible for verifying the accuracy of all information and should investigate the data themselves or retain appropriate professionals. Information from sources other than the Listing Agent may have been included in the MLS data. Unless otherwise specified in writing, Broker/Agent has not and will not verify any information obtained from other sources. The Broker/Agent providing the information contained herein may or may not have been the Listing and/or Selling Agent.
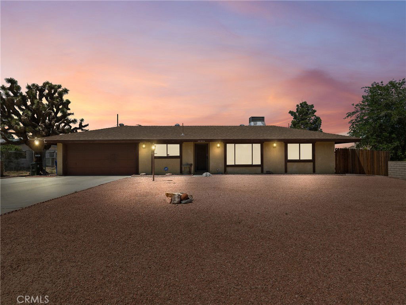
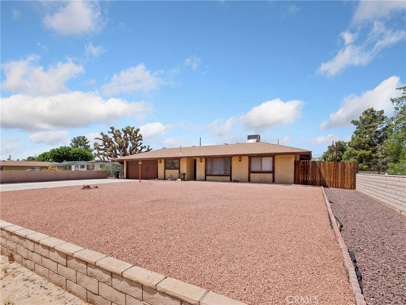
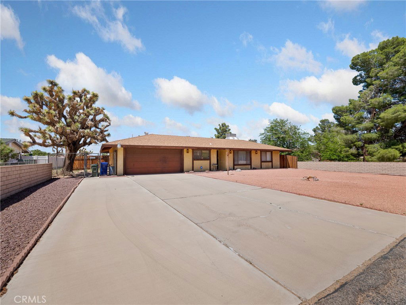
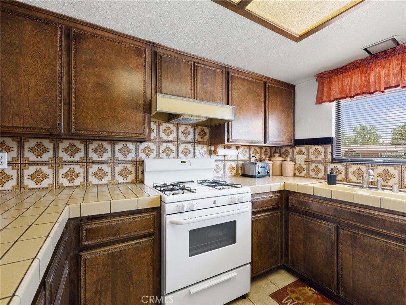
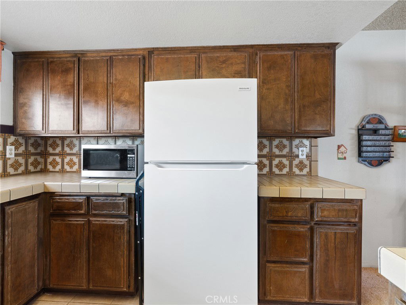
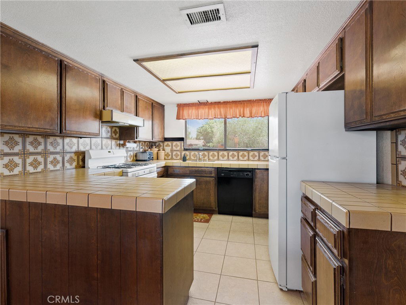
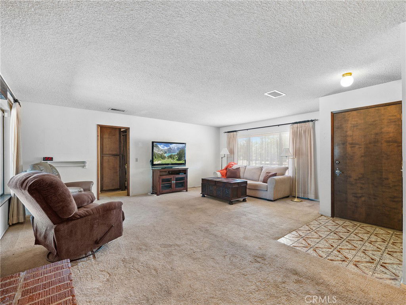
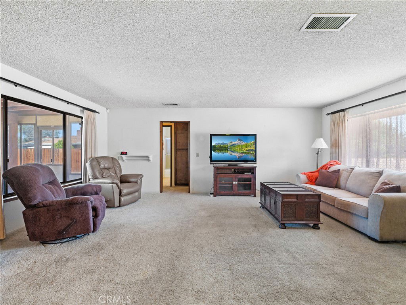
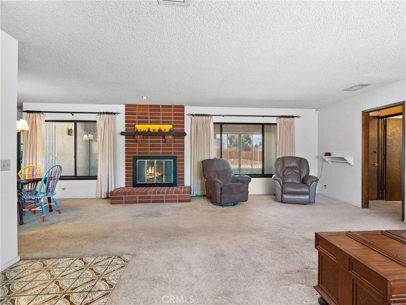
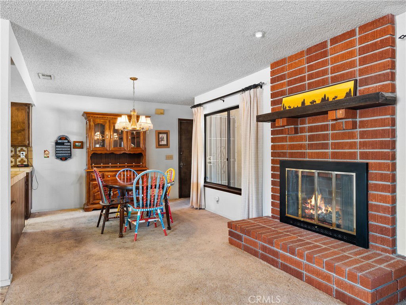
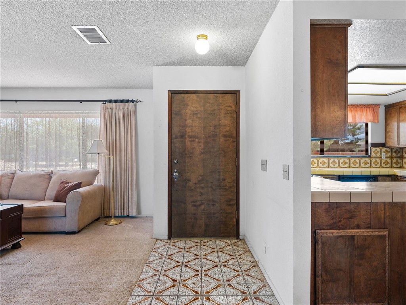
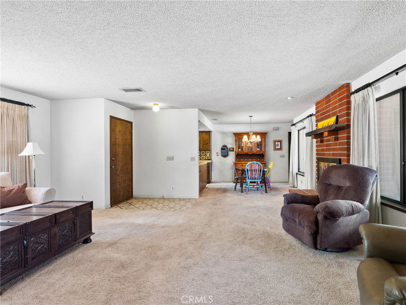
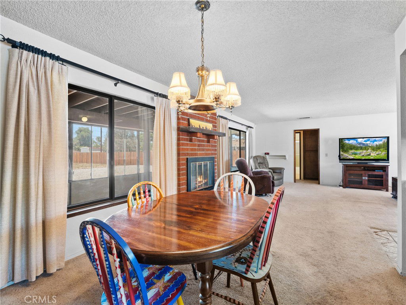
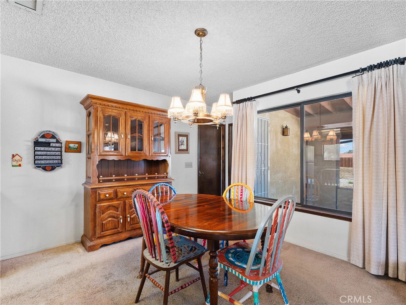
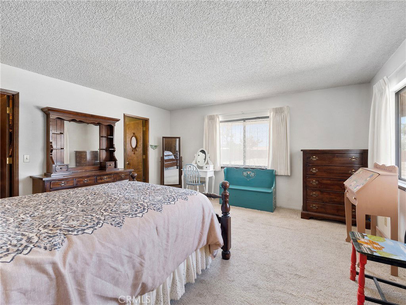
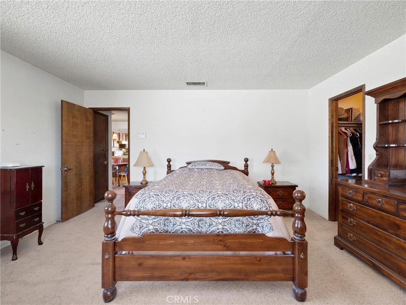
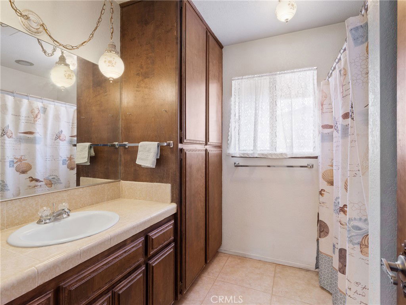
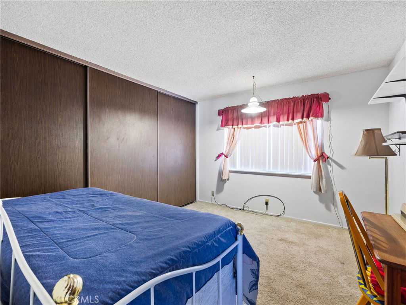
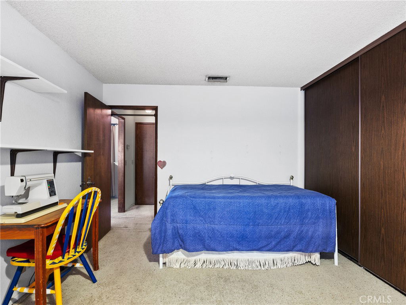
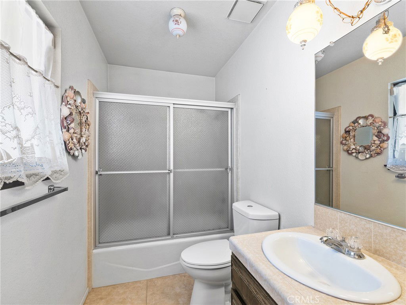
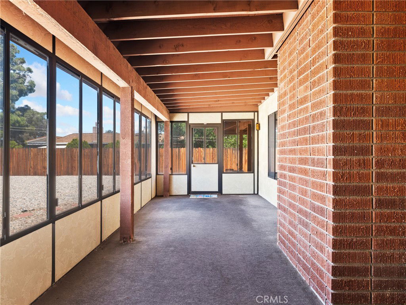
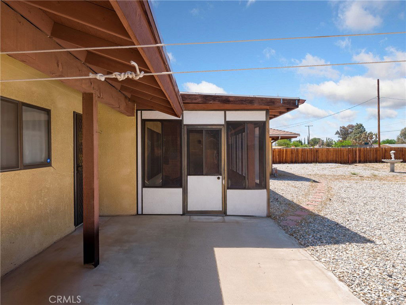
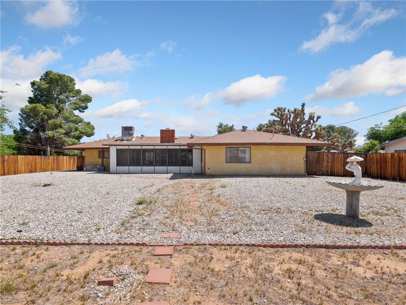
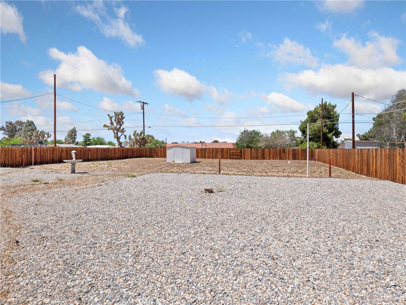
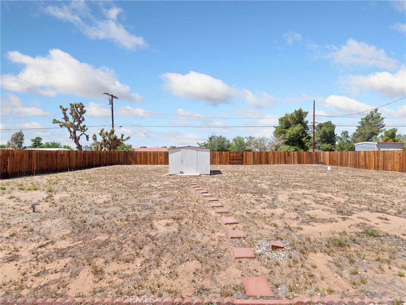
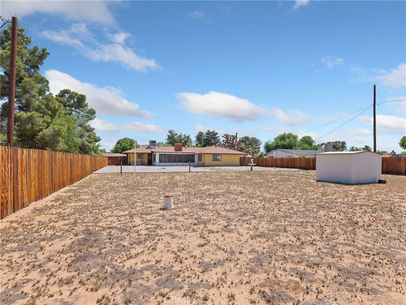
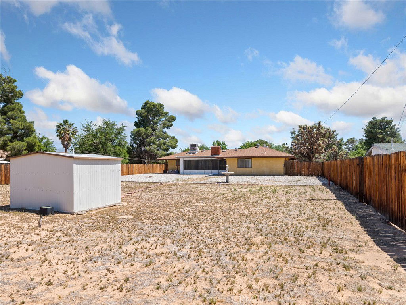
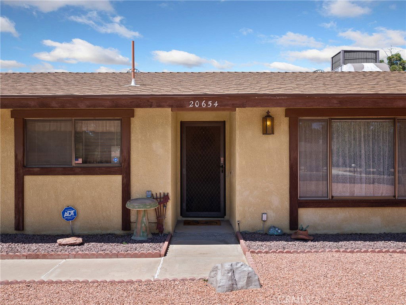
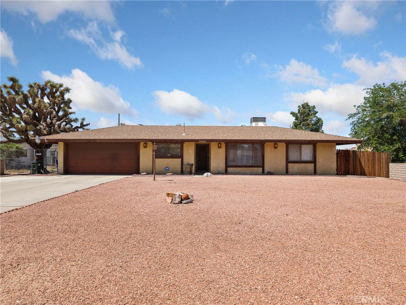
/u.realgeeks.media/hamiltonlandon/Untitled-1-wht.png)