8250 Cataba Road, Oak Hills, CA 92344
- $949,000
- 5
- BD
- 5
- BA
- 4,185
- SqFt
- List Price
- $949,000
- Price Change
- ▼ $46,000 1754964484
- Status
- ACTIVE
- MLS#
- SB25116381
- Year Built
- 2001
- Bedrooms
- 5
- Bathrooms
- 5
- Living Sq. Ft
- 4,185
- Lot Size
- 211,266
- Lot Location
- 2-5 Units/Acre
- Days on Market
- 87
- Property Type
- Single Family Residential
- Property Sub Type
- Single Family Residence
- Stories
- Two Levels
Property Description
Stunning Estate-Style Pool Home in East Oak Hills! Rare opportunity to own this beautifully maintained, one-owner estate located on a desirable corner lot with just under 5 acres of usable land. Featuring 5 bedrooms, 6 bathrooms, and over 4,200 sq ft of spacious living, this custom home is ideal for those seeking luxury and space. Highlights include: Oversized 3-car garage with attached bathroom Separate ADU/living quarters above the garage – perfect for guests or multigenerational living Built-in pool & spa with mountain views Open-concept floor plan, abundant storage, indoor laundry, and shutters throughout Extensive hardscape, block wall fencing, and mature landscaping Enjoy peace, privacy, and panoramic views, all while being close to amenities and freeway access. Don’t miss this exceptional opportunity!
Additional Information
- Pool
- Yes
- Pool Description
- Private
- Fireplace Description
- Living Room
- Heat
- Central
- Cooling
- Yes
- Cooling Description
- Central Air
- View
- Mountain(s)
- Garage Spaces Total
- 3
- Sewer
- Unknown
- Water
- Public
- School District
- Hesperia Unified
- Attached Structure
- Detached
Mortgage Calculator
Listing courtesy of Listing Agent: Malkiat Sudwal (mikesudwal@gmail.com) from Listing Office: Realty ONE Group United.
Based on information from California Regional Multiple Listing Service, Inc. as of . This information is for your personal, non-commercial use and may not be used for any purpose other than to identify prospective properties you may be interested in purchasing. Display of MLS data is usually deemed reliable but is NOT guaranteed accurate by the MLS. Buyers are responsible for verifying the accuracy of all information and should investigate the data themselves or retain appropriate professionals. Information from sources other than the Listing Agent may have been included in the MLS data. Unless otherwise specified in writing, Broker/Agent has not and will not verify any information obtained from other sources. The Broker/Agent providing the information contained herein may or may not have been the Listing and/or Selling Agent.
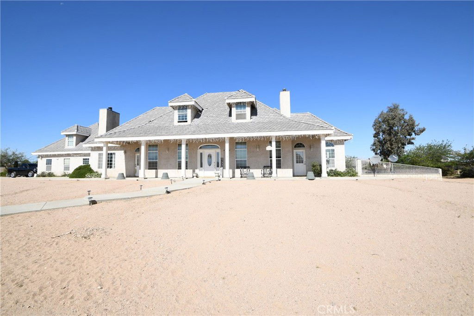
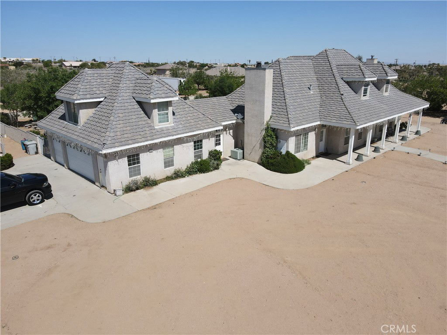
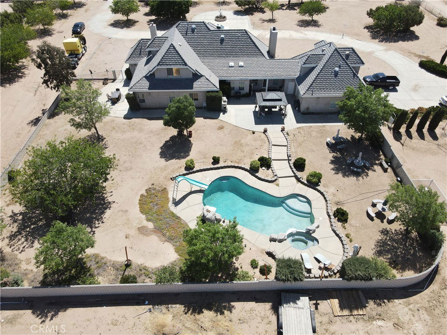
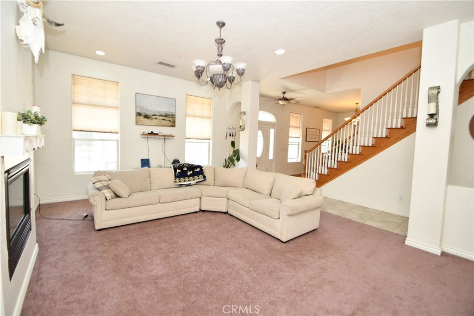
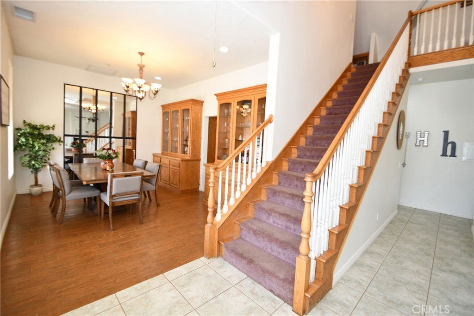
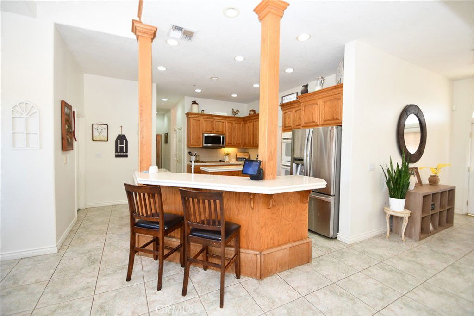
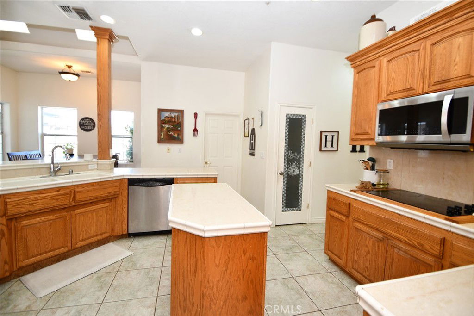
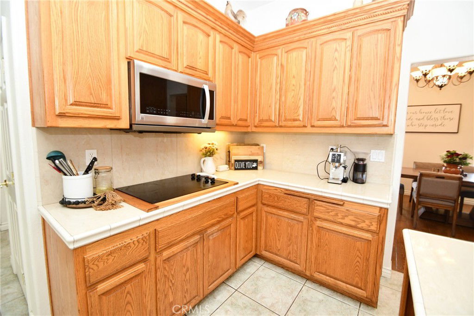
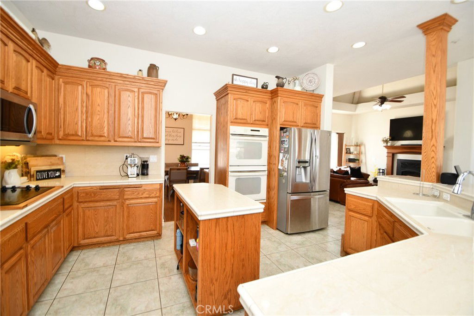
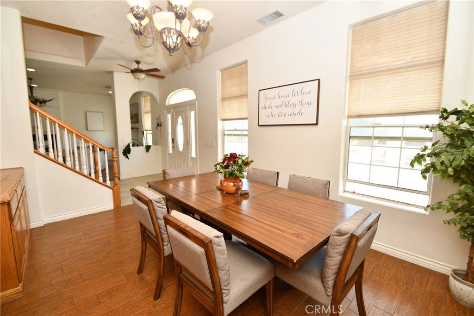
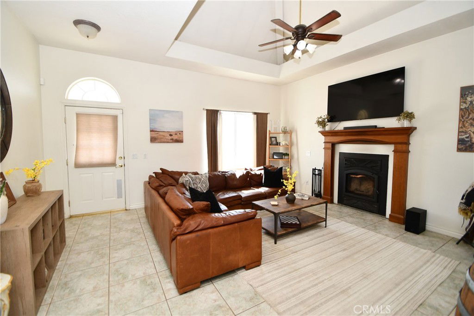
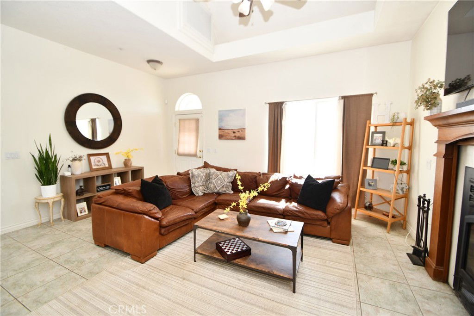
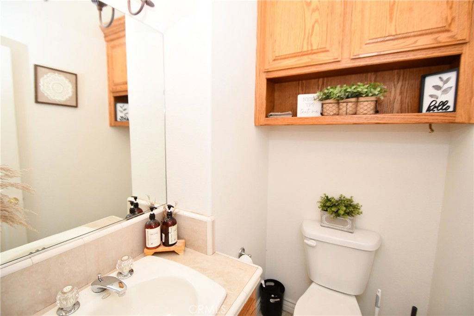
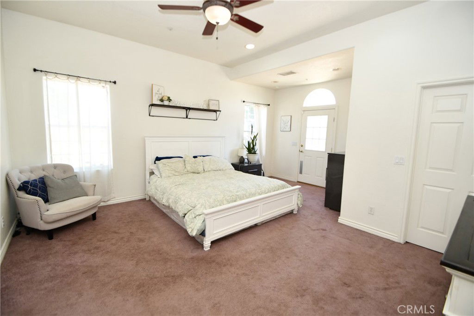
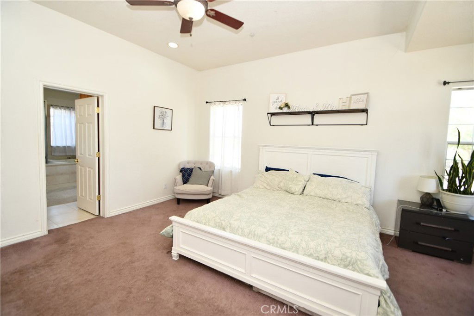
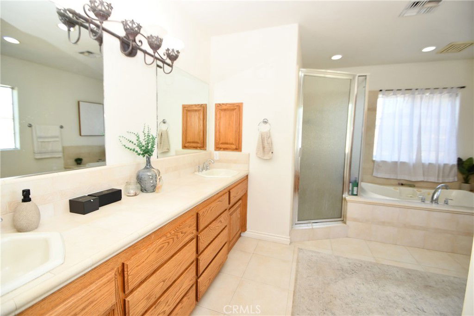
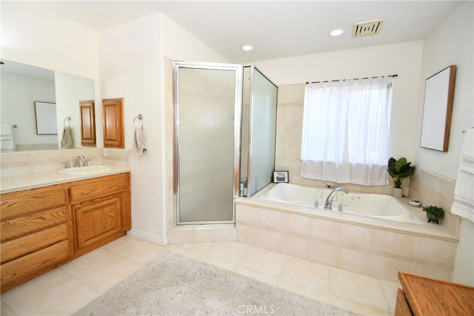
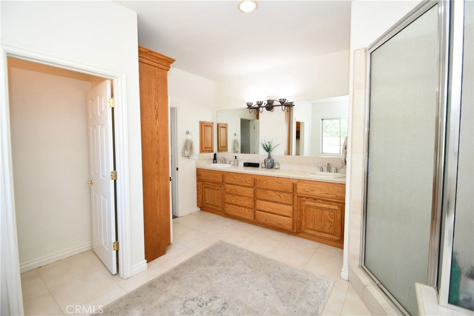
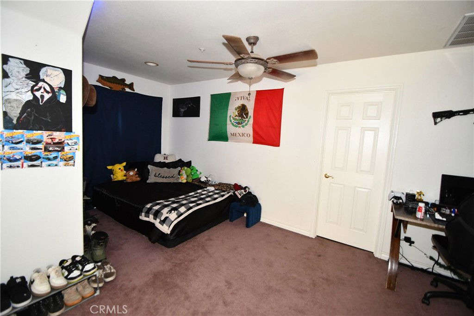
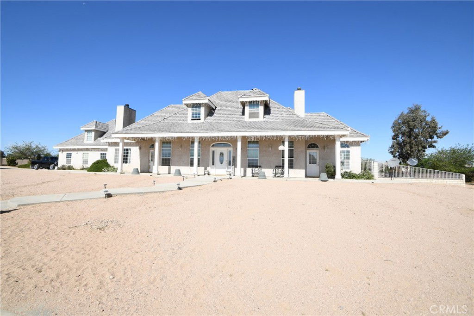
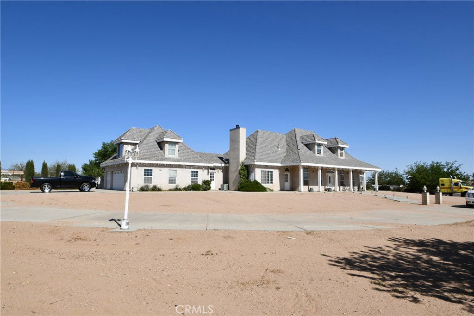
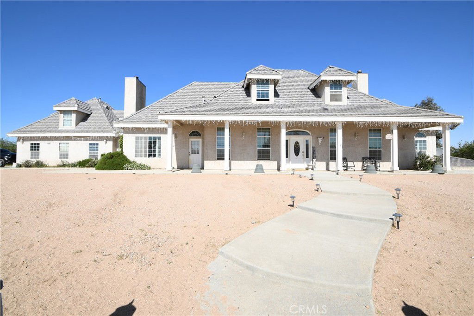
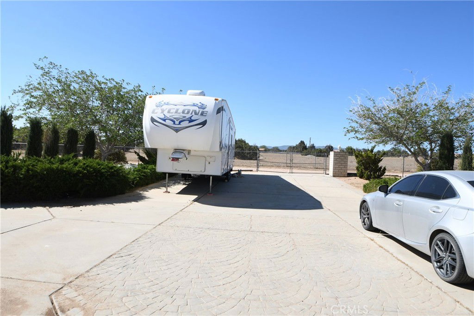
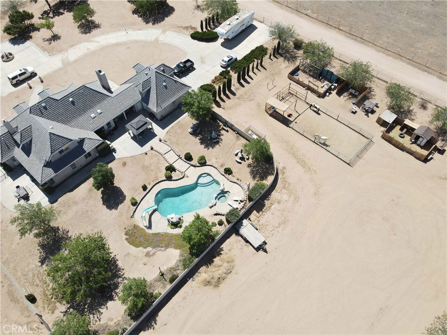
/u.realgeeks.media/hamiltonlandon/Untitled-1-wht.png)