18420 Wisteria Street, Hesperia, CA 92345
- $609,000
- 4
- BD
- 3
- BA
- 2,100
- SqFt
- List Price
- $609,000
- Status
- ACTIVE
- MLS#
- HD25146980
- Year Built
- 2025
- Bedrooms
- 4
- Bathrooms
- 3
- Living Sq. Ft
- 2,100
- Lot Size
- 81,457
- Lot Location
- 0-1 Unit/Acre
- Days on Market
- 57
- Property Type
- Single Family Residential
- Property Sub Type
- Single Family Residence
- Stories
- One Level
Property Description
GORGEOUS New Construction situated in Hesperia on a large, approx 1.87 acre lot. Four Bedrooms & 2.5 Baths. Master with Large Closets & Separate Tub & Shower. Separate Family Room w/ F.P & tile flooring. Large Kitchen with solid surface counter tops, custom backsplash tile flooring, lots of cabinets & large pantry... Formal Dining, Breakfast Nook, Indoor Laundry, covered patio & 3 car garage. Solar is installed with the minimum standards as required by the state and the solar is owned. *** Property is not and does not include landscaping. Photos are for marketing purposed and future vision.
Additional Information
- Appliances
- Dishwasher, Electric Range, Electric Water Heater, Disposal
- Pool Description
- None
- Fireplace Description
- Family Room
- Heat
- Forced Air
- Cooling
- Yes
- Cooling Description
- Central Air
- View
- Desert
- Exterior Construction
- Frame
- Patio
- Covered, Patio
- Roof
- Tile
- Garage Spaces Total
- 3
- Sewer
- Septic Tank
- Water
- Public
- School District
- Hesperia Unified
- Attached Structure
- Detached
Mortgage Calculator
Listing courtesy of Listing Agent: Kathie Jensen (Kathiejensen21@gmail.com) from Listing Office: Coldwell Banker Home Source.
Based on information from California Regional Multiple Listing Service, Inc. as of . This information is for your personal, non-commercial use and may not be used for any purpose other than to identify prospective properties you may be interested in purchasing. Display of MLS data is usually deemed reliable but is NOT guaranteed accurate by the MLS. Buyers are responsible for verifying the accuracy of all information and should investigate the data themselves or retain appropriate professionals. Information from sources other than the Listing Agent may have been included in the MLS data. Unless otherwise specified in writing, Broker/Agent has not and will not verify any information obtained from other sources. The Broker/Agent providing the information contained herein may or may not have been the Listing and/or Selling Agent.
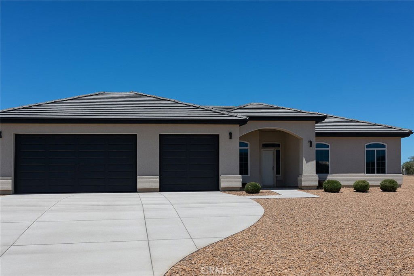
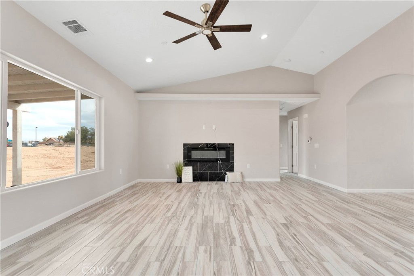
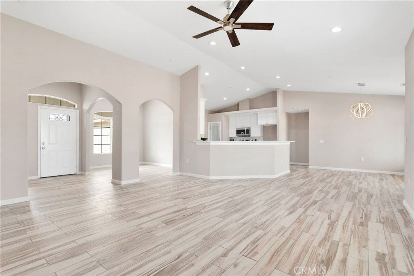
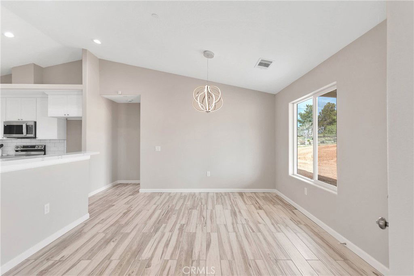
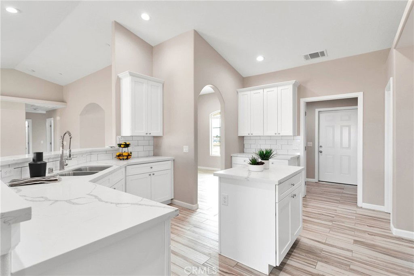
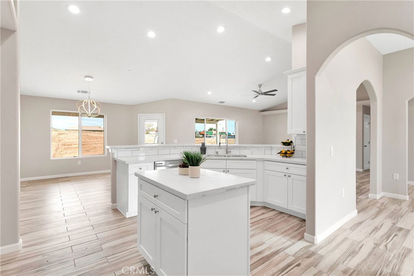
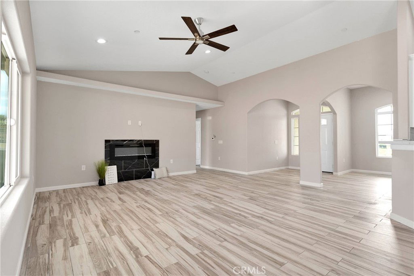
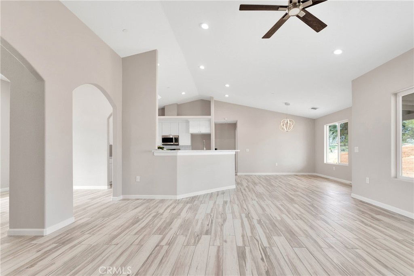
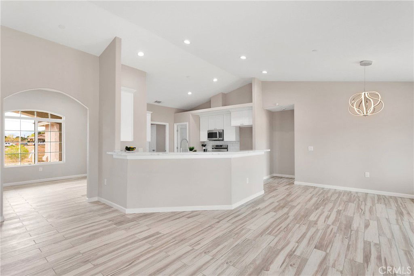
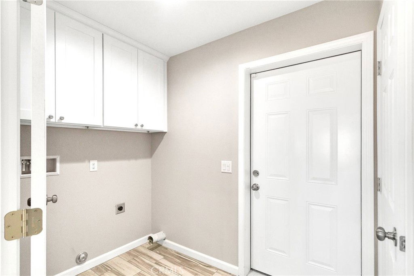
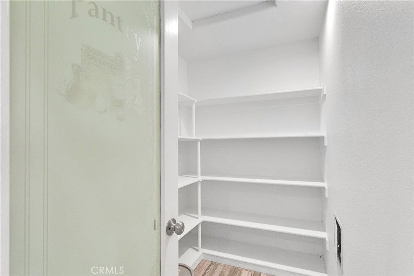
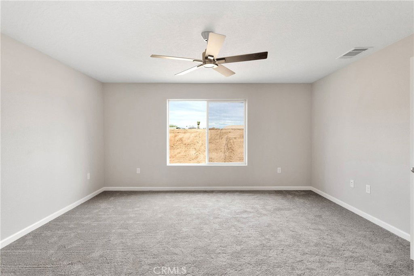
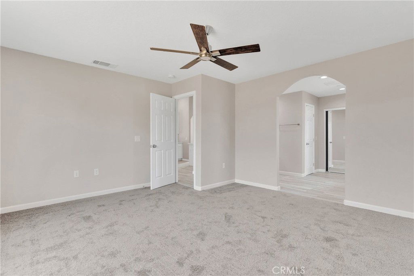
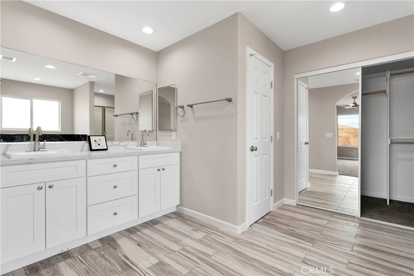
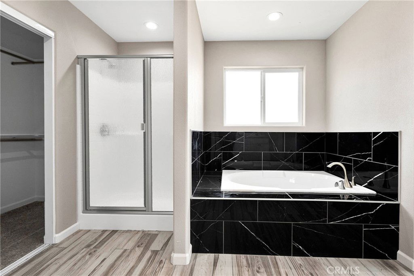
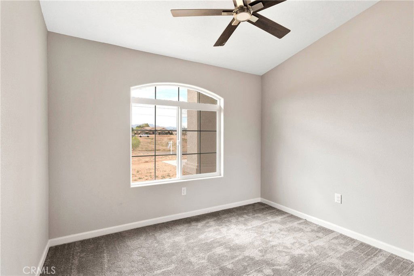
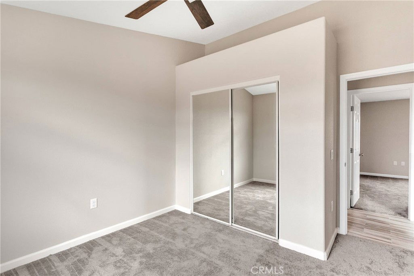
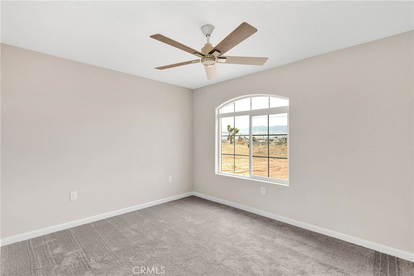
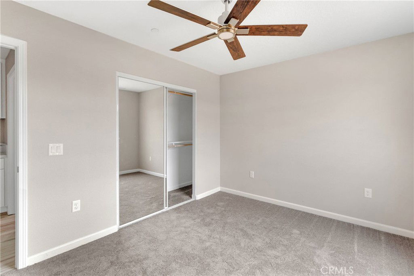
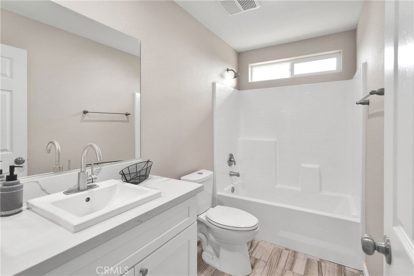
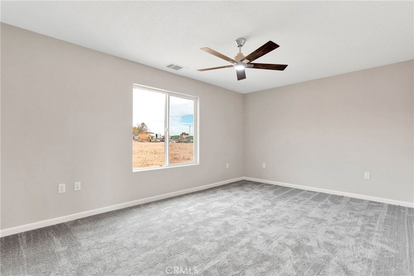
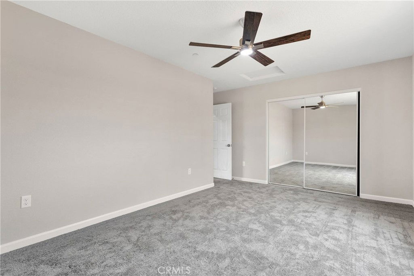
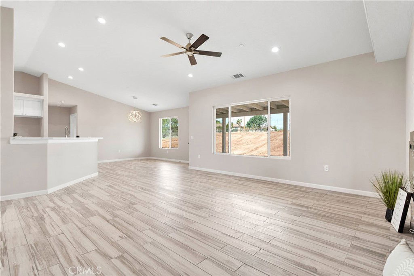
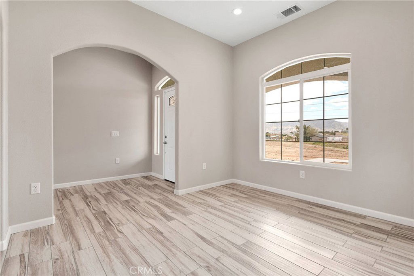
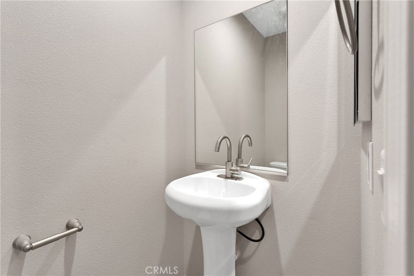
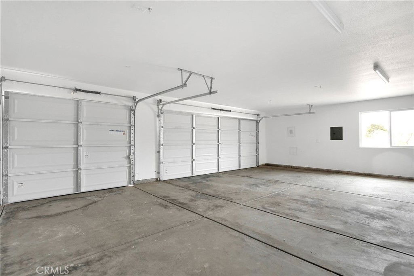
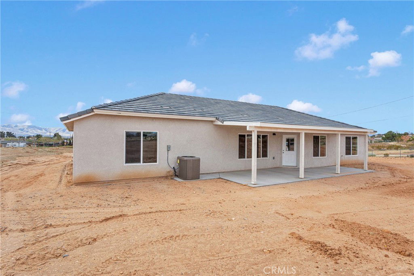
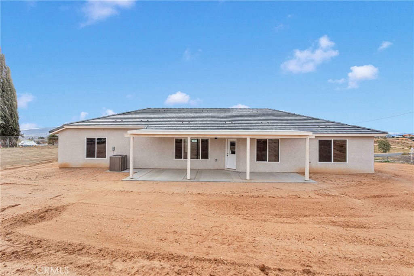
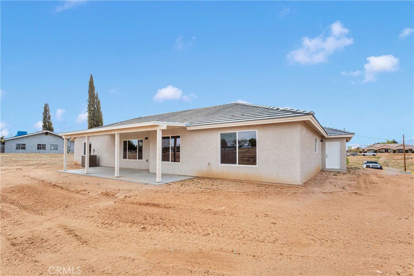
/u.realgeeks.media/hamiltonlandon/Untitled-1-wht.png)