10464 Caribou Avenue, Apple Valley, CA 92308
- $890,000
- 4
- BD
- 3
- BA
- 3,044
- SqFt
- List Price
- $890,000
- Price Change
- ▼ $20,000 1750910467
- Status
- ACTIVE UNDER CONTRACT
- MLS#
- 225002413
- Year Built
- 1986
- Bedrooms
- 4
- Bathrooms
- 3
- Living Sq. Ft
- 3,044
- Lot Size
- 98,881
- Lot Location
- Agricultural, Back Yard, Horse Property, Lawn, Sprinklers Timer, Sprinkler System, Yard
- Days on Market
- 103
- Property Type
- Single Family Residential
- Style
- Custom
- Property Sub Type
- Single Family Residence
- Stories
- One Level
- Neighborhood
- Custom - 4179
Property Description
Seller is accepting back up offers. Bump-able.Escape to your own private oasis in this beautifully renovated view property. Gorgeous, gated drive up with expansive concrete driveway and thoughtful landscaped grounds invite you to a stunning, updated 4 bedroom, 3 bath home with in-law quarters or 5th bedroom option. With breathtaking, unobstructed views of the city lights and snow-capped mountains from an elevated hillside location and plenty of outdoor space, you'll feel like you're on vacation every day. Wake up in each morning with serene mountain views. Allow your gatherings to overflow onto the refinished deck or soak in the spa at night surrounded by city lights and a tranquil waterfall spilling into the newly refurbished pebble tech pool.Newly renovated, this home offers unique bonus flex space and adaptable rooms, high ceilings, and rich natural light. The oversized primary bedroom has ample space with a sitting area and room for a walk-in closet. There is a separate room used as an office, and another room in the garage used as a music room. The home also comes with a 6 car garage which will give you plenty of space to keep your vehicles and toys equipped with EV charger. This location is one you just can't recreate with riding trails waiting just outside your door! Meticulous attention to detail is presented in the kitchen with new quartz countertops, customized backsplash, freshly finished cabinets, and brand-name appliances including two upgraded Samsung refrigerators, and a large pantry area with separate sink and wash room. State-of-the-art security system with 16 cameras and solar energy plus smart home features that offer quintessential, high-desert indoor/outdoor living. This home is truly one-of-a-kind.
Additional Information
- Other Buildings
- Gazebo
- Appliances
- Dishwasher, Freezer, Refrigerator, Water Purifier
- Pool
- Yes
- Pool Description
- In Ground, Pebble, Private, Waterfall
- Fireplace Description
- Blower Fan, Free Standing, Living Room, Pellet Stove, Raised Hearth
- Heat
- Wood Stove
- Cooling
- Yes
- Cooling Description
- Central Air
- View
- City Lights, Desert, Mountain(s), Panoramic, Pool, Valley
- Exterior Construction
- Stucco
- Patio
- Concrete, Covered, Lanai
- Garage Spaces Total
- 6
- Water
- Private
- Attached Structure
- Detached
Mortgage Calculator
Listing courtesy of Listing Agent: Nancy Krantz (nancy@nprealestate.com) from Listing Office: The ONE Luxury Properties.
Based on information from California Regional Multiple Listing Service, Inc. as of . This information is for your personal, non-commercial use and may not be used for any purpose other than to identify prospective properties you may be interested in purchasing. Display of MLS data is usually deemed reliable but is NOT guaranteed accurate by the MLS. Buyers are responsible for verifying the accuracy of all information and should investigate the data themselves or retain appropriate professionals. Information from sources other than the Listing Agent may have been included in the MLS data. Unless otherwise specified in writing, Broker/Agent has not and will not verify any information obtained from other sources. The Broker/Agent providing the information contained herein may or may not have been the Listing and/or Selling Agent.
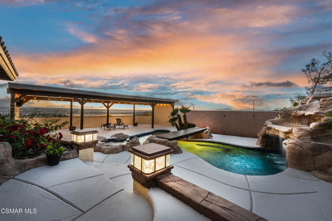
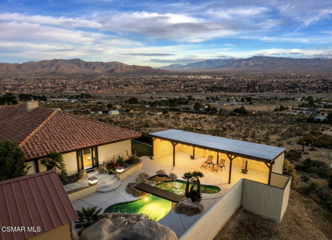
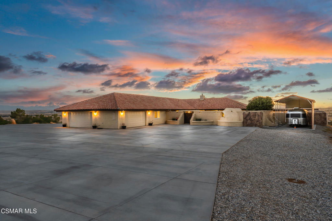
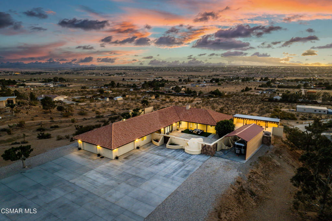
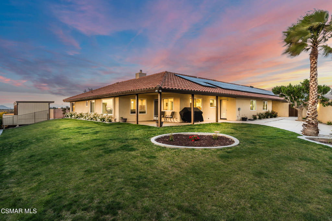
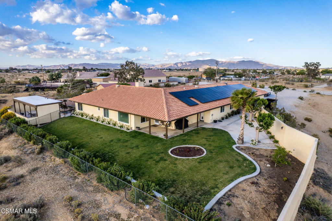
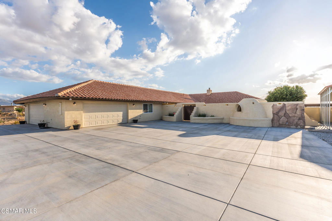
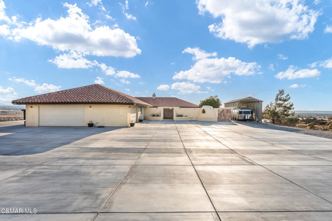
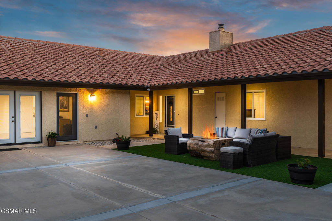
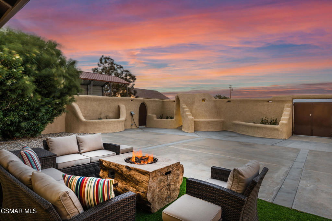
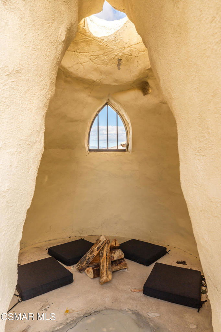
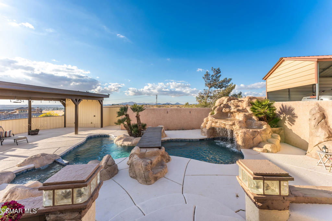
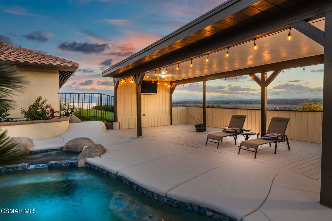
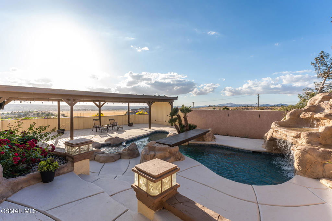
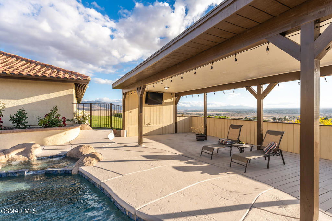
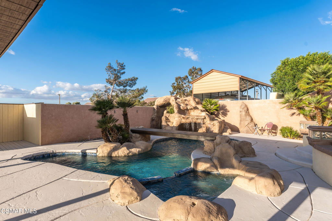
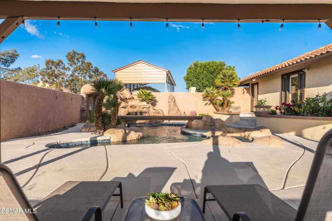
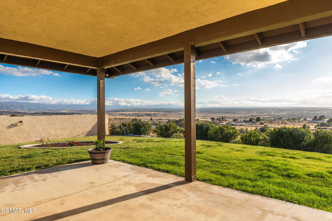
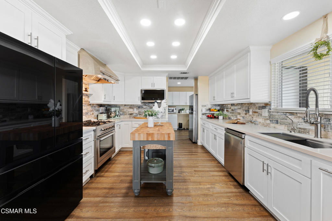
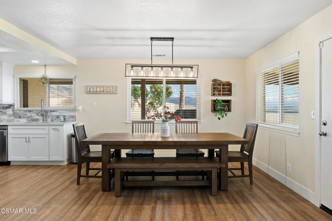
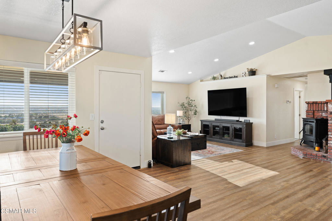
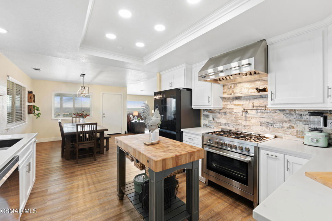
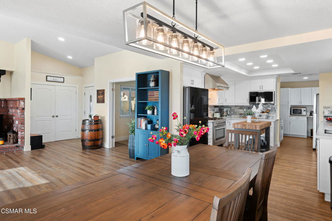
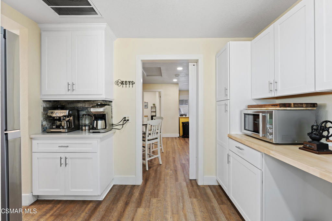
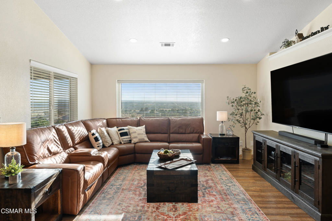
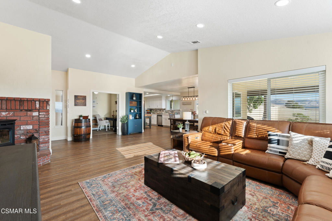
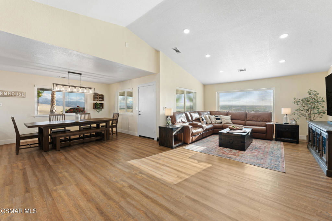
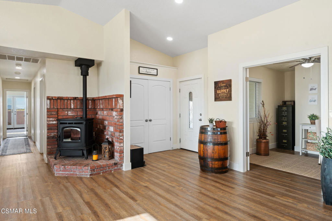
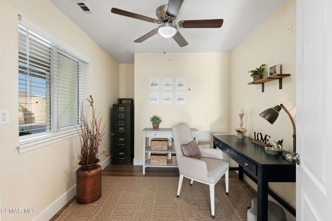
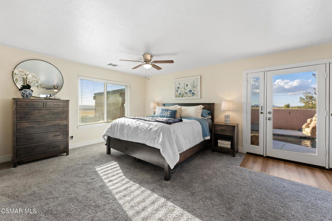
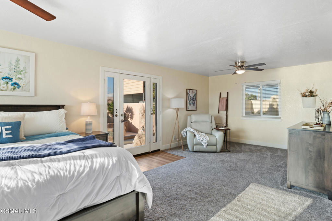
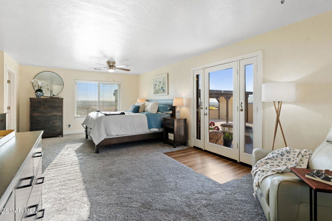
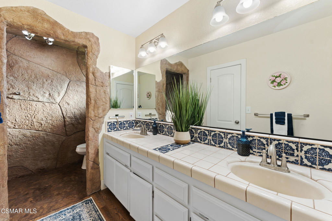
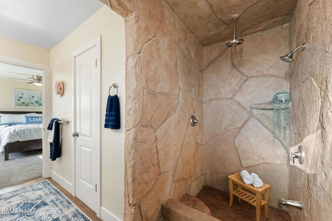
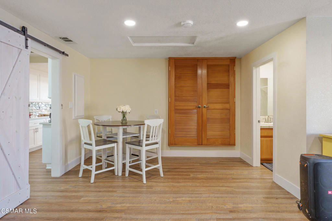
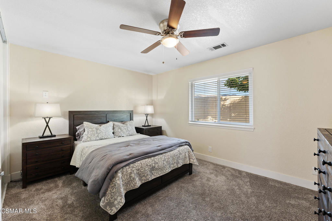
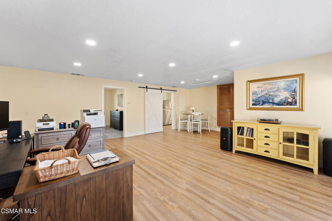
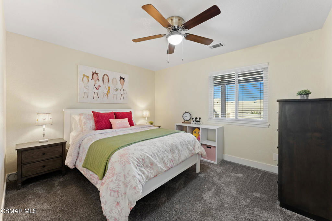
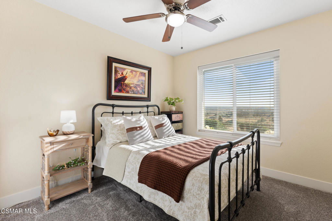
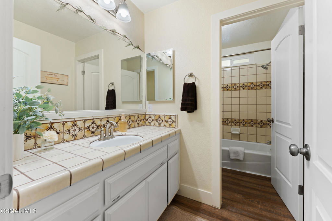
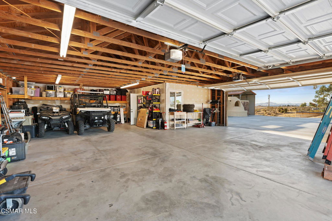
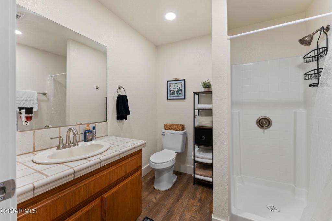
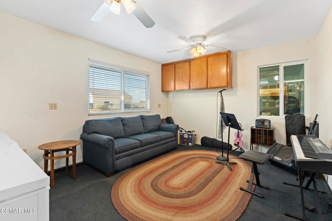
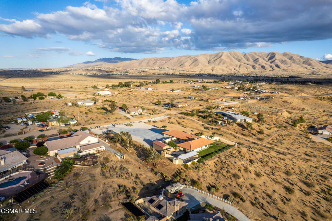
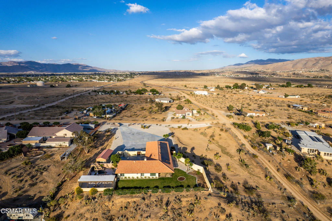
/u.realgeeks.media/hamiltonlandon/Untitled-1-wht.png)