12982 Topsham, Apple Valley, CA 92308
- $795,000
- 4
- BD
- 4
- BA
- 3,821
- SqFt
- List Price
- $795,000
- Status
- ACTIVE
- MLS#
- HD25163096
- Year Built
- 2007
- Bedrooms
- 4
- Bathrooms
- 4
- Living Sq. Ft
- 3,821
- Lot Size
- 22,446
- Lot Location
- Corner Lot, Landscaped, Sprinklers Timer
- Days on Market
- 42
- Property Type
- Single Family Residential
- Property Sub Type
- Single Family Residence
- Stories
- One Level
Property Description
Luxury Estate in Gated Ravenswood Community – Apple Valley Step into elegance with this stunning custom estate home in Apple Valley's exclusive Ravenswood gated community. Boasting 4 spacious bedrooms, 3.5 bathrooms, and over 3,800 sq ft of living space, this 2007-built residence offers luxury, comfort, and privacy. Highlights Include: Gourmet kitchen with granite countertops & walk-in pantry Open-concept living with high ceilings & fireplace in Living Room Private home theater room for the ultimate movie nights (remains if SOLD by September 1st, 2025) Tile flooring, custom finishes, and decorator touches throughout and plantation Shutters throughout Large landscaped front and backyard with block wall for added privacy plus Jacuzzi and Gazebo remain, double doors lead to private courtyard with firepit for those chilly desert evenings. 3-car finished garage, tile roof, and situated on a half-acre corner lot Located just minutes from top-rated schools, shopping, dining, and entertainment at Jess Ranch Marketplace. Easy access via Apple Valley Rd ? Sitting Bull or Clearview Farms Ln (Gate Code Required) Don't miss your chance to own one of Ravenswood’s rare listings. This home has it all—space, style, and a prime location.
Additional Information
- HOA
- 149
- Association Amenities
- Call for Rules, Maintenance Grounds
- Other Buildings
- Gazebo
- Appliances
- 6 Burner Stove, Double Oven, Dishwasher
- Pool Description
- None
- Fireplace Description
- Living Room
- Heat
- Central
- Cooling
- Yes
- Cooling Description
- Central Air
- View
- Mountain(s)
- Patio
- Rear Porch, Covered, Patio
- Roof
- Tile
- Garage Spaces Total
- 3
- Sewer
- Public Sewer
- Water
- Public
- School District
- Apple Valley Unified
- Attached Structure
- Detached
Mortgage Calculator
Listing courtesy of Listing Agent: Frances Chevalier (fran.chevalier@cbhomesource.com) from Listing Office: Coldwell Banker Home Source.
Based on information from California Regional Multiple Listing Service, Inc. as of . This information is for your personal, non-commercial use and may not be used for any purpose other than to identify prospective properties you may be interested in purchasing. Display of MLS data is usually deemed reliable but is NOT guaranteed accurate by the MLS. Buyers are responsible for verifying the accuracy of all information and should investigate the data themselves or retain appropriate professionals. Information from sources other than the Listing Agent may have been included in the MLS data. Unless otherwise specified in writing, Broker/Agent has not and will not verify any information obtained from other sources. The Broker/Agent providing the information contained herein may or may not have been the Listing and/or Selling Agent.
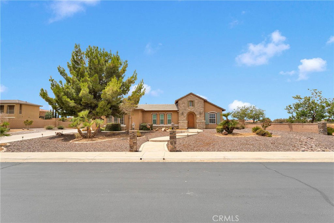
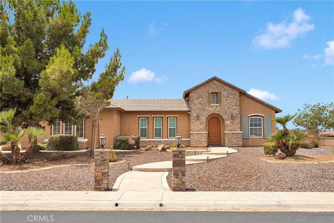
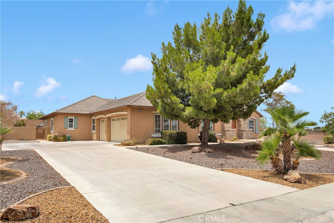
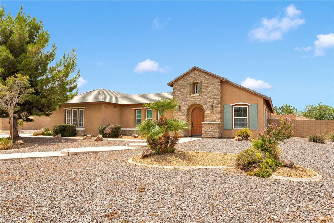
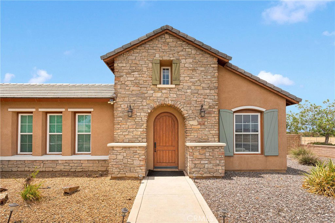
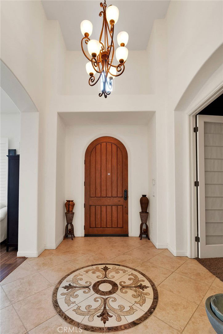
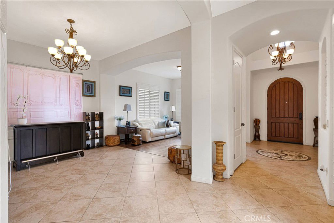
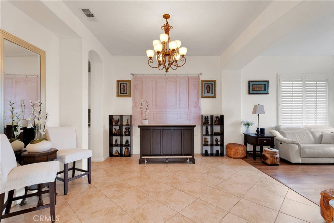
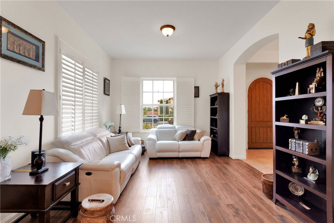
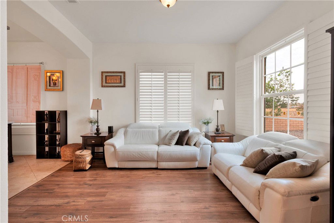
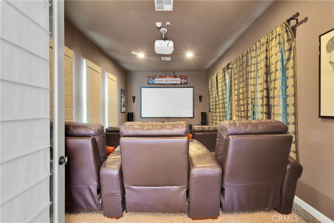
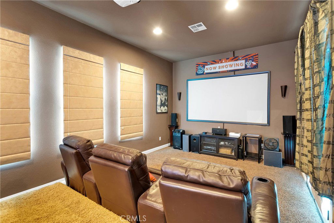
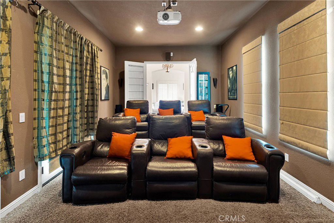
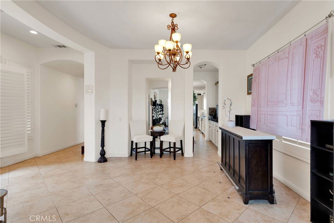
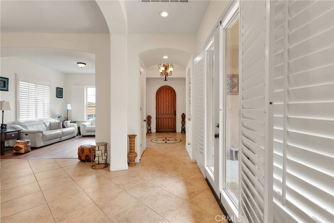
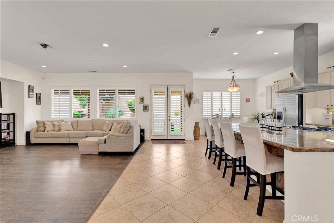
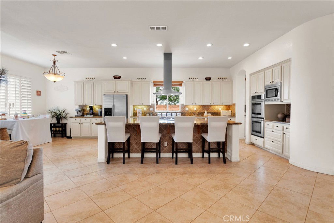
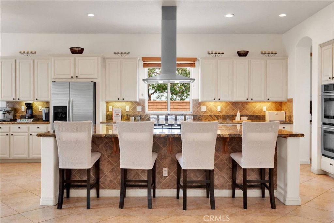
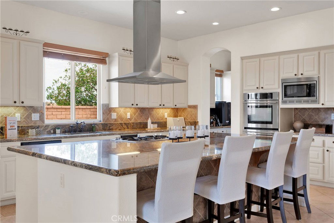
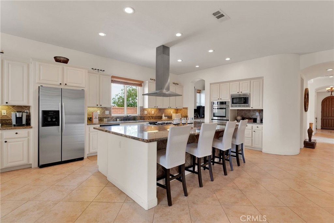
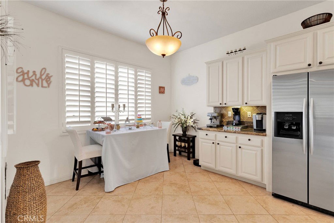
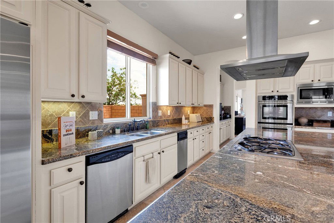
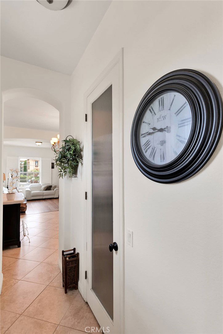
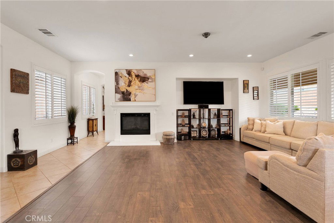
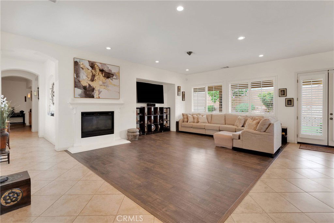
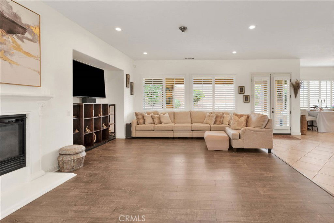
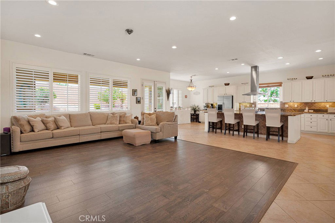
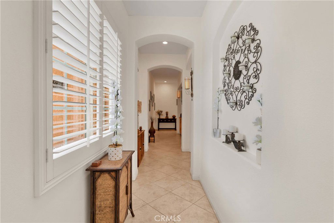
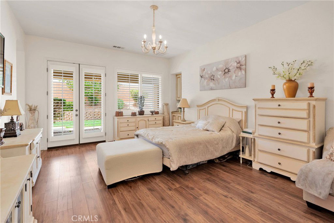
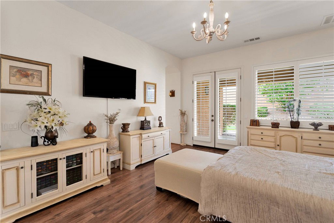
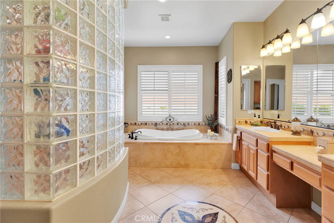
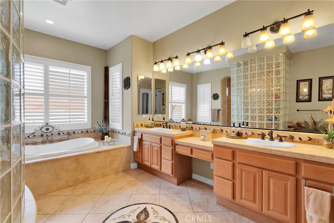
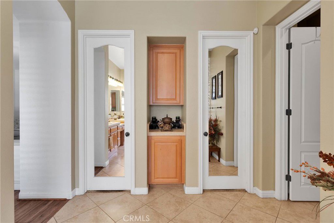
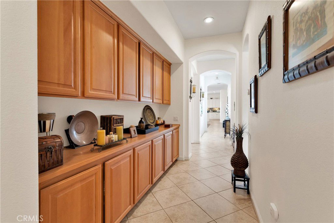
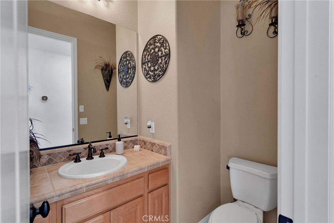
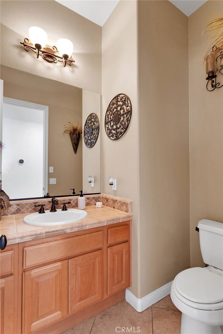
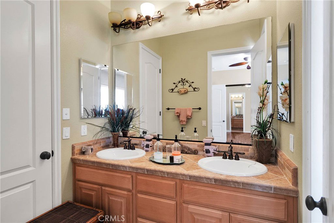
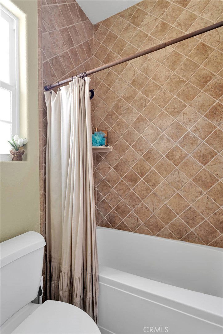
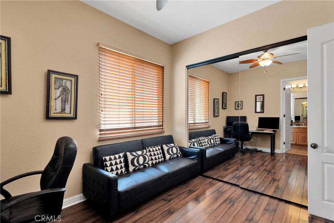
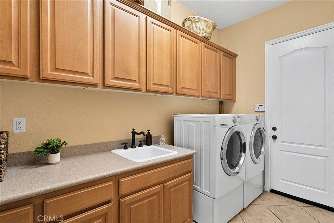
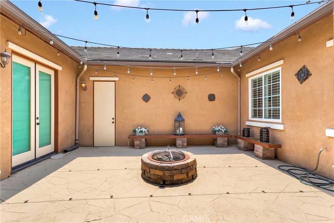
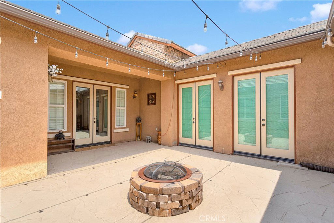
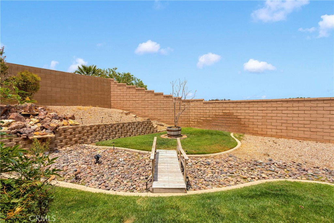
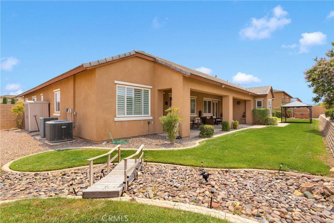
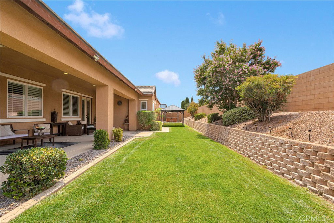
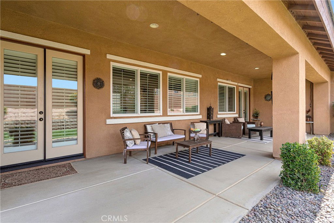
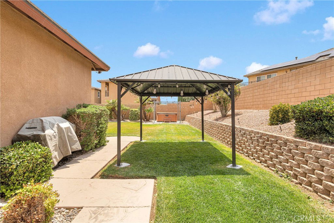
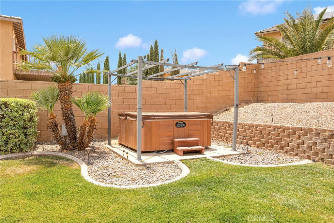
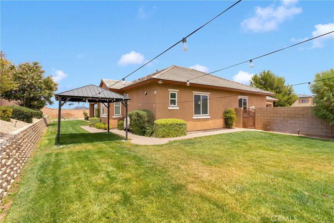
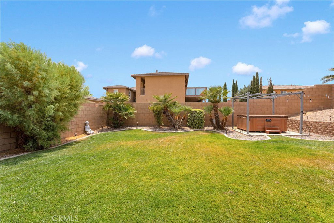
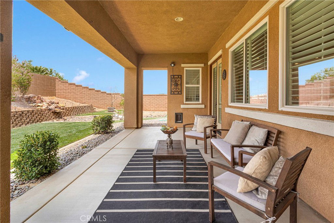
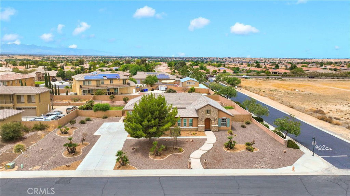
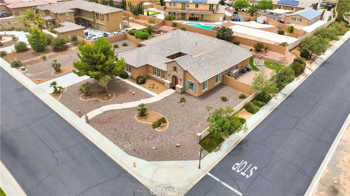
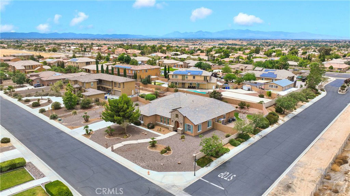
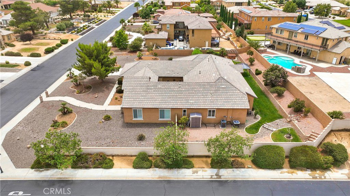
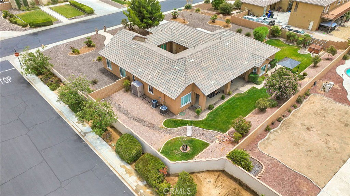
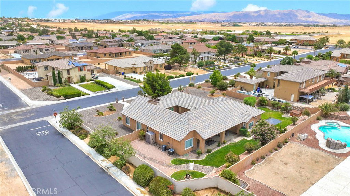
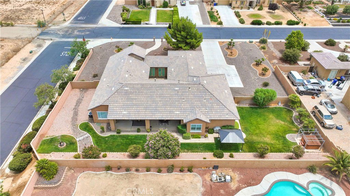
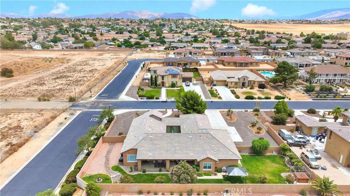
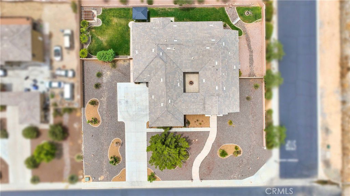
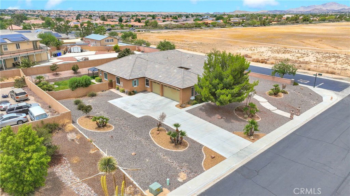
/u.realgeeks.media/hamiltonlandon/Untitled-1-wht.png)