22212 Lone Eagle Road, Apple Valley, CA 92308
- $485,000
- 3
- BD
- 2
- BA
- 1,654
- SqFt
- List Price
- $485,000
- Status
- ACTIVE
- MLS#
- HD25121679
- Year Built
- 2025
- Bedrooms
- 3
- Bathrooms
- 2
- Living Sq. Ft
- 1,654
- Lot Size
- 20,250
- Lot Location
- 0-1 Unit/Acre, Corner Lot
- Days on Market
- 52
- Property Type
- Single Family Residential
- Style
- Ranch
- Property Sub Type
- Single Family Residence
- Stories
- One Level
Property Description
This property qualifies for the exclusive NAF Pathway Program, offering a significantly reduced interest rate, NO mortgage insurance, and up to $8,000 in buyer assistance—a rare opportunity to save big on one of the most move-in-ready homes on the market! Modern Comfort Meets Timeless Quality on a Spacious Corner Lot. This beautifully crafted 3-bedroom, 2-bath new construction home offers the perfect fusion of style, comfort, and functionality. Set on a generous ½-acre corner lot with sweeping mountain views front and back, this home is designed for modern living with thoughtful details throughout. Inside, the open-concept layout is anchored by durable tile flooring and 9-foot ceilings that create a light, airy ambiance. The heart of the home features a striking granite-wrapped fireplace, perfect for cozy evenings, and a chef-inspired kitchen complete with custom real wood cabinetry, quartz countertops, a deep gray undermount sink, and a mix of sleek black and stainless-steel appliances for a bold, contemporary look. Contemporary shaker-style doors add a refined touch throughout the home, blending classic craftsmanship with a modern edge. The spacious primary suite includes a luxurious en-suite bath and an oversized walk-in closet measuring nearly 12 feet long offering plenty of space for your wardrobe, or perhaps the occasional unruly pet or unexpected guest. Carpeted bedrooms add warmth and comfort, while the covered rear patio invites you to relax and take in the quiet beauty of your surroundings. Energy efficiency is a priority here, with a fully paid-for solar system, pre-wiring for electric appliances, and gas plumbing in place for your oven, dryer, and heater—giving you flexibility now and in the future. Rounding out this exceptional home is a massive 708-square-foot garage with an oversized 7 ft tall garage door—ideal for storage, hobbies, or your next project—and even provisions for future wiring for EV charging are in place. This move-in ready gem offers mountain views, high-end finishes, and a peaceful setting, all while keeping sustainability and comfort top of mind.
Additional Information
- Appliances
- Dishwasher, Electric Range, Free-Standing Range, Disposal, Gas Range, High Efficiency Water Heater, Vented Exhaust Fan, Water To Refrigerator
- Pool Description
- None
- Fireplace Description
- Living Room
- Heat
- Central
- Cooling
- Yes
- Cooling Description
- Central Air
- View
- Mountain(s)
- Patio
- Concrete, Covered
- Roof
- Tile
- Garage Spaces Total
- 2
- Sewer
- Septic Tank
- Water
- Private
- School District
- Apple Valley Unified
- Attached Structure
- Detached
Mortgage Calculator
Listing courtesy of Listing Agent: Desiree Burgnon (desiree.burgnon@cbhomesource.com) from Listing Office: Coldwell Banker Home Source.
Based on information from California Regional Multiple Listing Service, Inc. as of . This information is for your personal, non-commercial use and may not be used for any purpose other than to identify prospective properties you may be interested in purchasing. Display of MLS data is usually deemed reliable but is NOT guaranteed accurate by the MLS. Buyers are responsible for verifying the accuracy of all information and should investigate the data themselves or retain appropriate professionals. Information from sources other than the Listing Agent may have been included in the MLS data. Unless otherwise specified in writing, Broker/Agent has not and will not verify any information obtained from other sources. The Broker/Agent providing the information contained herein may or may not have been the Listing and/or Selling Agent.
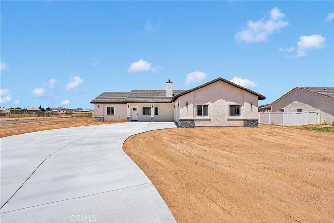
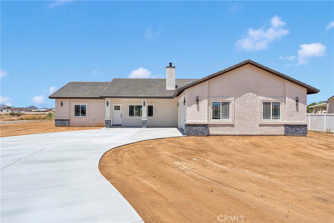
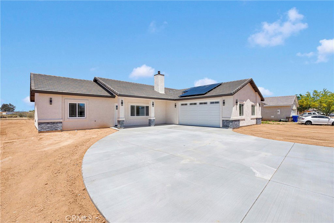
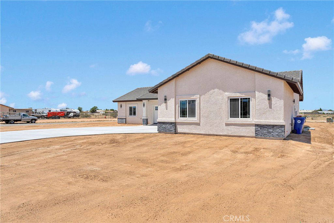
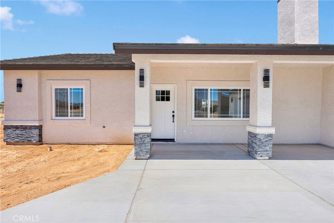
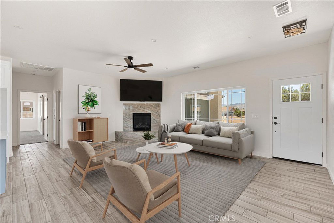
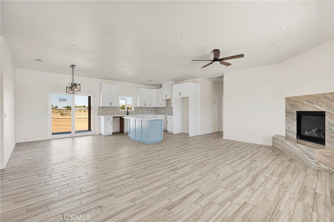
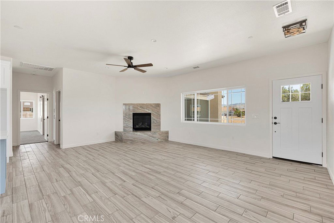
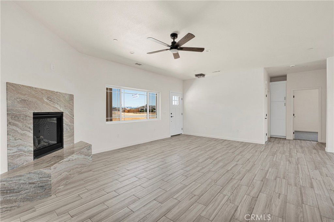
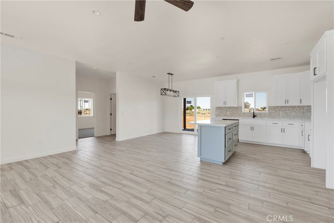
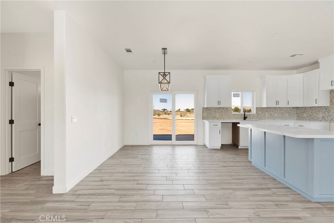
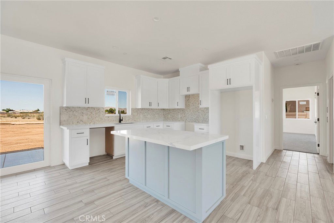
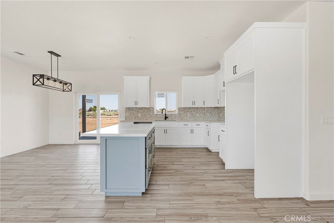
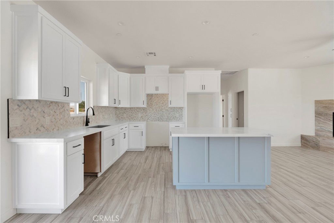
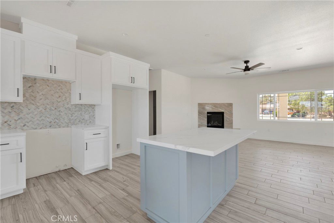
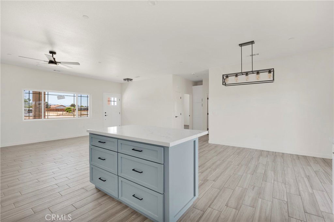
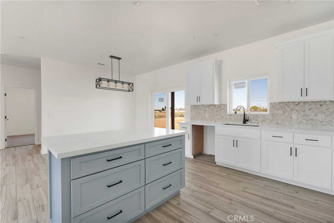
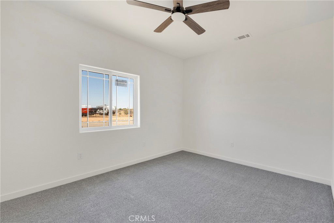
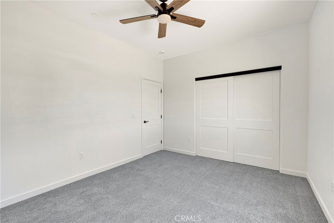
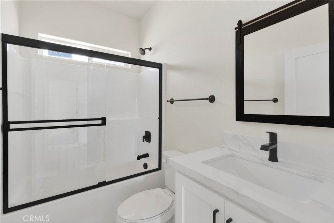
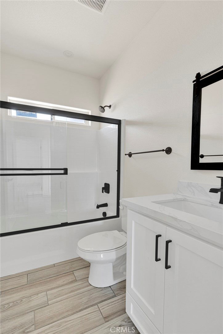
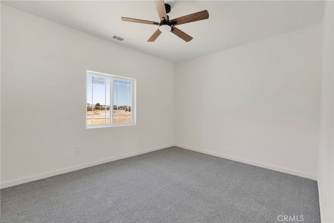
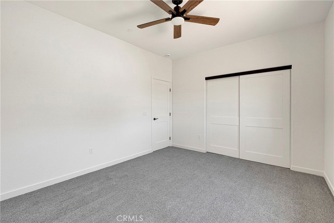
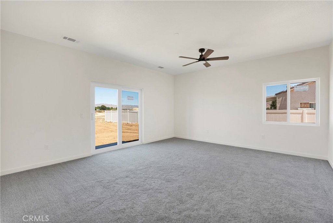
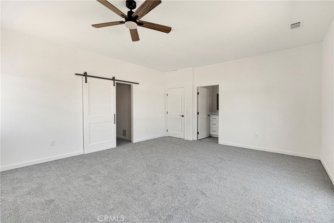
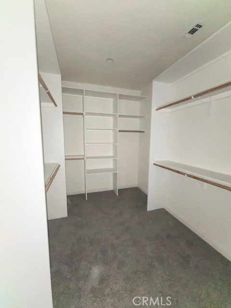
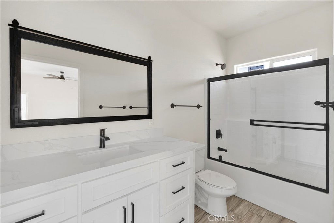
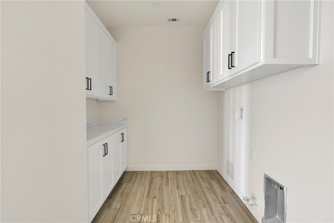
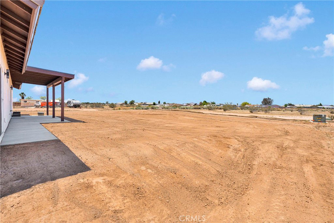
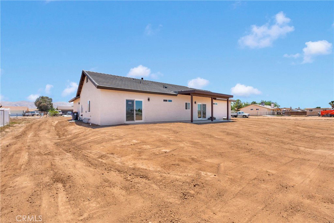
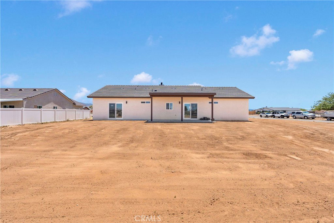
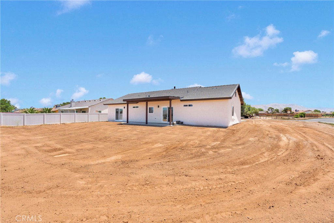
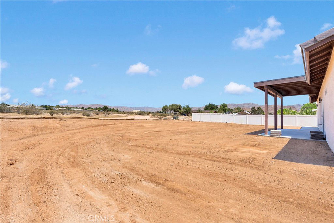
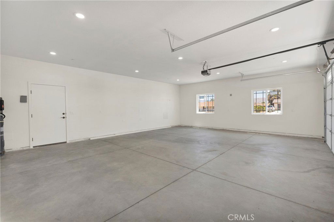
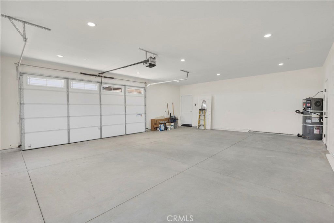
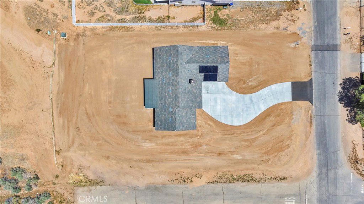
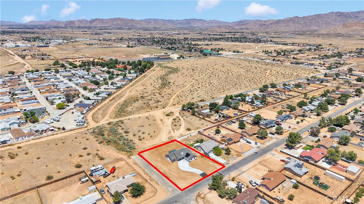
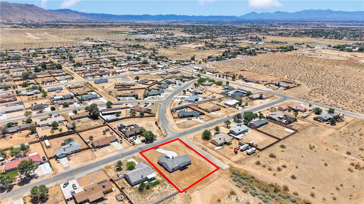
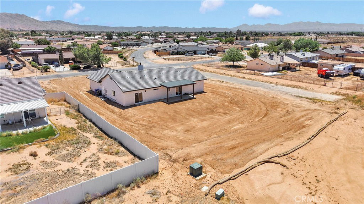
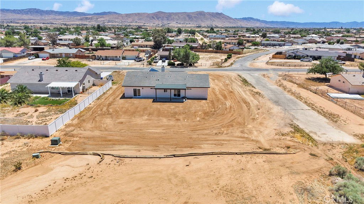
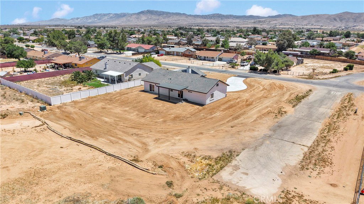
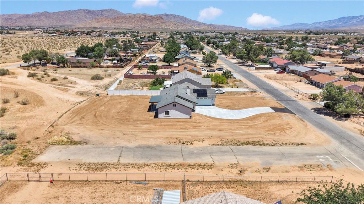
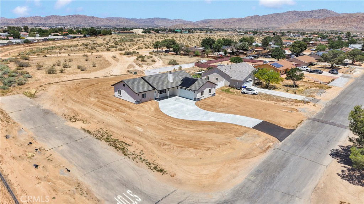
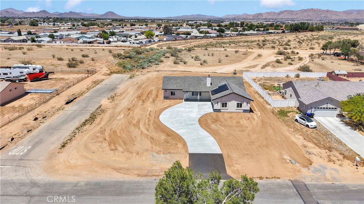
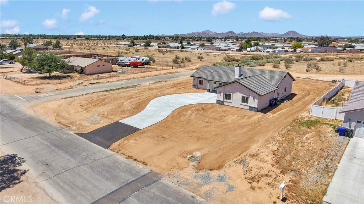
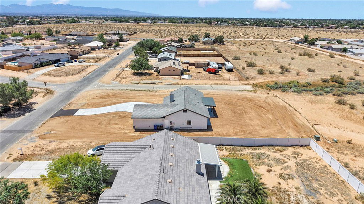
/u.realgeeks.media/hamiltonlandon/Untitled-1-wht.png)