17134 Joshua Road, Apple Valley, CA 92307
- $750,000
- 3
- BD
- 3
- BA
- 2,870
- SqFt
- List Price
- $750,000
- Status
- ACTIVE
- MLS#
- HD25157345
- Year Built
- 2009
- Bedrooms
- 3
- Bathrooms
- 3
- Living Sq. Ft
- 2,870
- Lot Size
- 43,952
- Lot Location
- 0-1 Unit/Acre, Landscaped, Sprinkler System
- Days on Market
- 43
- Property Type
- Single Family Residential
- Property Sub Type
- Single Family Residence
- Stories
- One Level
Property Description
Stunning Custom Home with Panoramic Views and Exceptional Features Welcome to this beautifully maintained custom home featuring 3 spacious bedrooms all with large walk in closets, 2.5 bathrooms, and an open, airy floor plan. Enjoy 10-foot ceilings throughout and an impressive 12-foot ceiling in the living room, accented with crown molding and a Venetian-finish ceiling. A cozy gas fireplace and built-in surround sound system create the perfect ambiance for relaxing or entertaining. The gourmet kitchen is both stylish and functional, offering rich maple cabinets, granite countertops, a center island, walk-in pantry, and ample cabinet space — ideal for family gatherings and everyday living. Enjoy added living space in the game room, complete with a pool table that stays with the home — ideal for entertaining guests Retreat to the luxurious main suite, complete with two walk-in closets, a dual-sink vanity, a jetted tub, and a walk-in shower with dual shower heads. Step outside to a fully fenced backyard and soak in breathtaking views from the expansive covered patio — perfect for entertaining. The front courtyard adds charm and privacy, creating a welcoming outdoor space to enjoy morning coffee or evening sunsets. Additional Highlights Include: Finished 3-car attached garage Detached 3-car garage (approx. 950 sq. ft.) with 220 power, auto door opener, and finished interior — ideal for a workshop or extra storage Central vacuum system Indoor laundry room with lots of storage 2-zoned A/C units plus evaporative cooler for year-round climate control Dual water heaters Alarm system for peace of mind Granite countertops and natural stone/tile flooring throughout Ceiling fans in every room Bathroom shared by secondary bedrooms Extensive concrete work and front yard landscaping This home is the perfect blend of luxury, comfort, and functionality. Pride of ownership shines throughout. Call today to schedule your private showing — this is a must-see property!
Additional Information
- Other Buildings
- Second Garage
- Appliances
- Convection Oven, Dishwasher, Gas Cooktop, Disposal, Microwave, Refrigerator, Range Hood, Tankless Water Heater
- Pool Description
- None
- Fireplace Description
- Living Room
- Heat
- Central, Fireplace(s), Natural Gas
- Cooling
- Yes
- Cooling Description
- Central Air, Evaporative Cooling, Zoned
- View
- Desert, Mountain(s), Neighborhood, Valley
- Patio
- Concrete, Covered, Front Porch
- Roof
- Tile
- Garage Spaces Total
- 6
- Sewer
- Septic Type Unknown
- Water
- Private
- School District
- Apple Valley Unified
- Attached Structure
- Detached
Mortgage Calculator
Listing courtesy of Listing Agent: Kari Leon (kari.leon@cbhomesource.com) from Listing Office: Coldwell Banker Home Source.
Based on information from California Regional Multiple Listing Service, Inc. as of . This information is for your personal, non-commercial use and may not be used for any purpose other than to identify prospective properties you may be interested in purchasing. Display of MLS data is usually deemed reliable but is NOT guaranteed accurate by the MLS. Buyers are responsible for verifying the accuracy of all information and should investigate the data themselves or retain appropriate professionals. Information from sources other than the Listing Agent may have been included in the MLS data. Unless otherwise specified in writing, Broker/Agent has not and will not verify any information obtained from other sources. The Broker/Agent providing the information contained herein may or may not have been the Listing and/or Selling Agent.
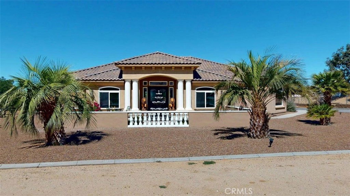
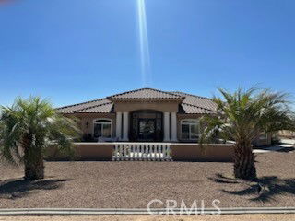
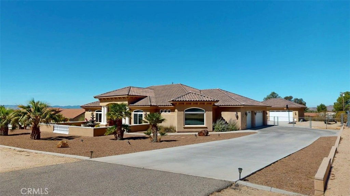
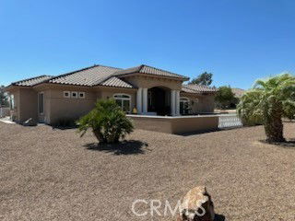
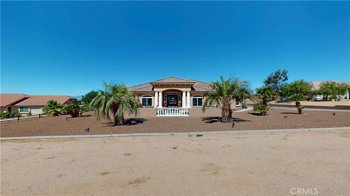
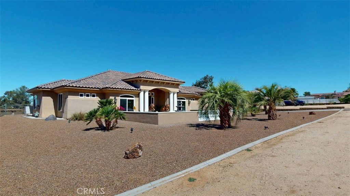
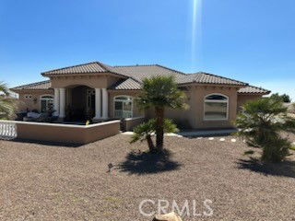
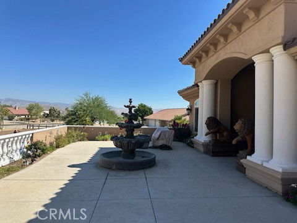
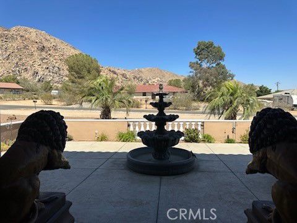
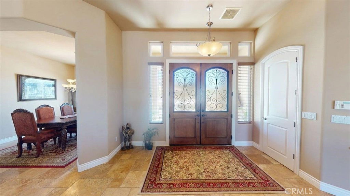
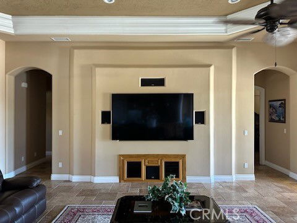
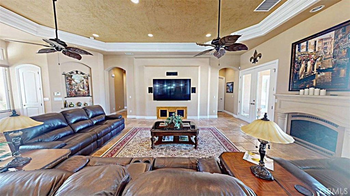
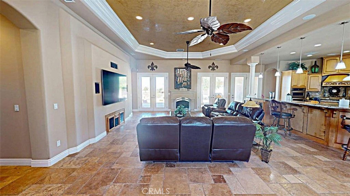
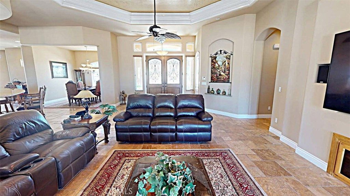
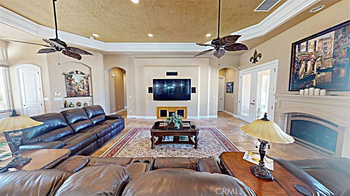
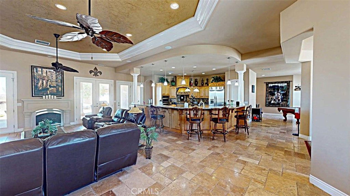
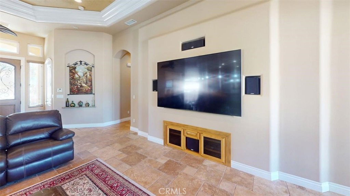
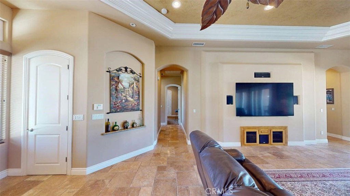
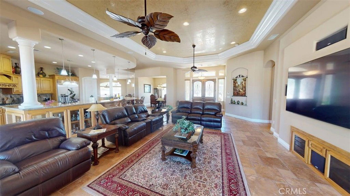
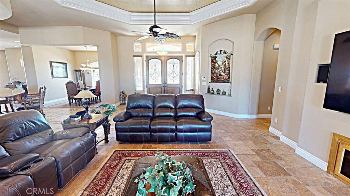
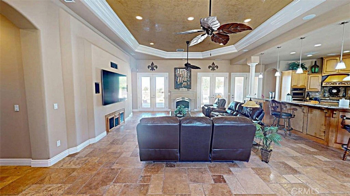
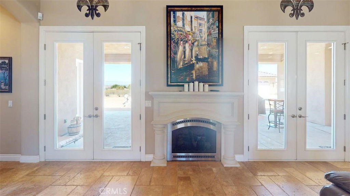
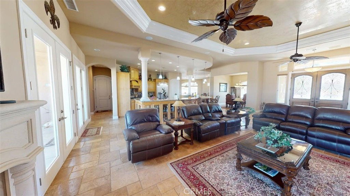
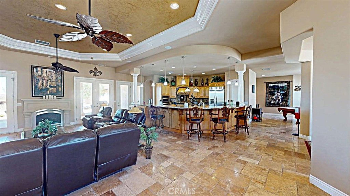
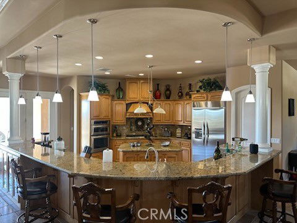
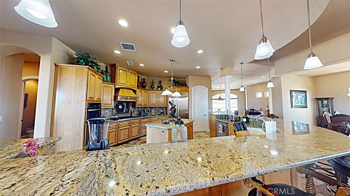
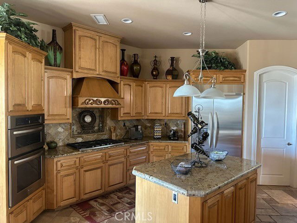
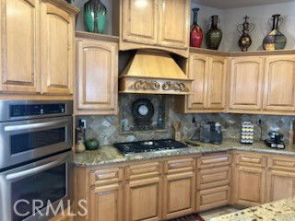
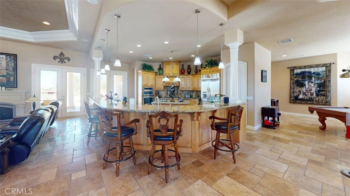
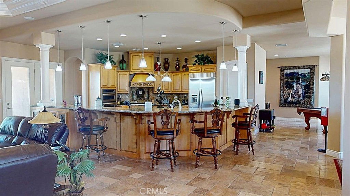
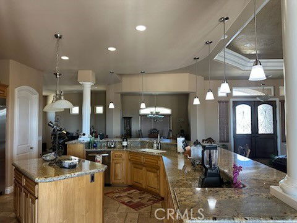
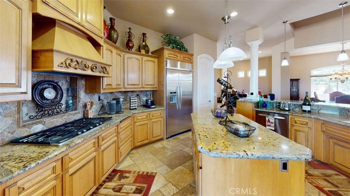
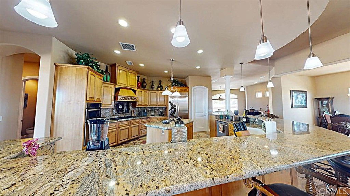
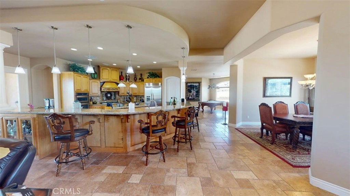
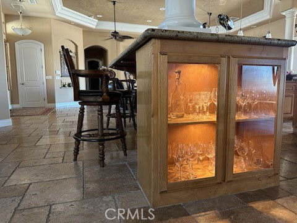
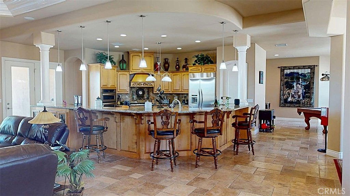
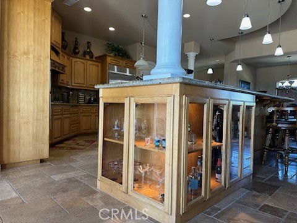
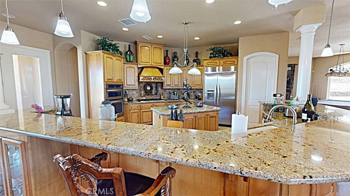
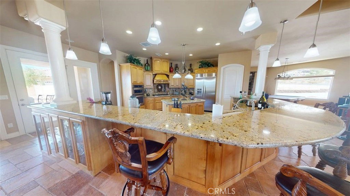
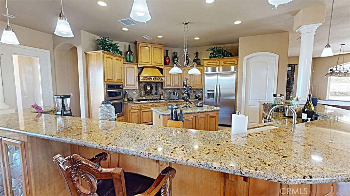
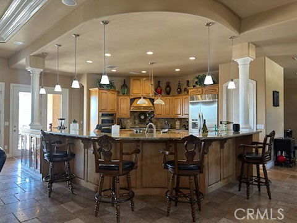
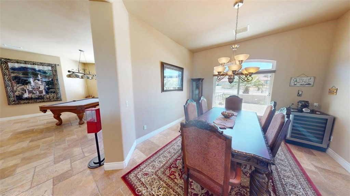
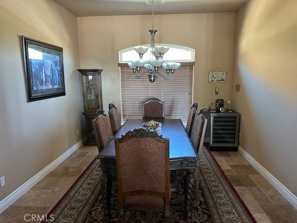
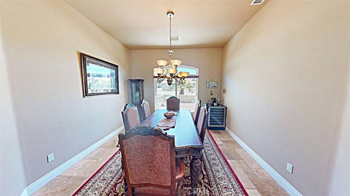
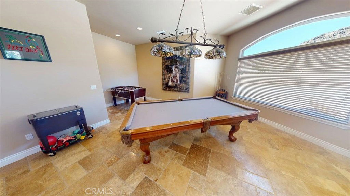
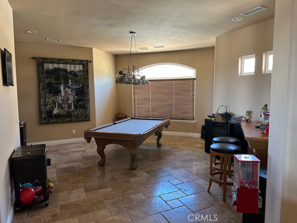
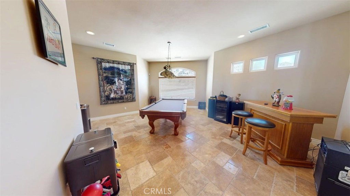
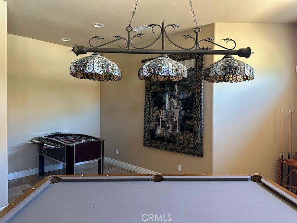
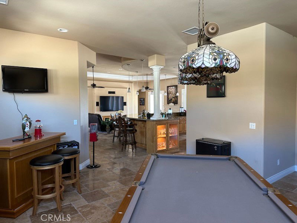
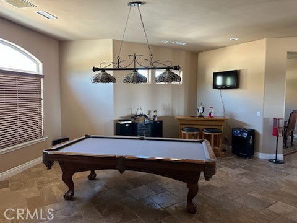
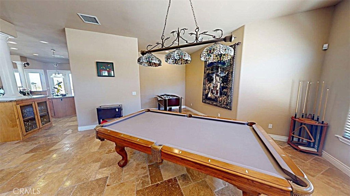
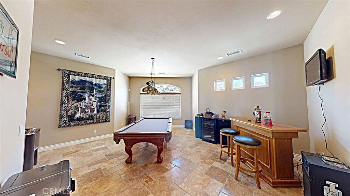
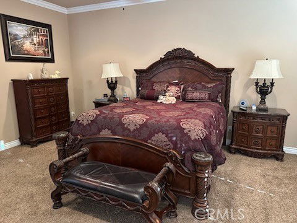
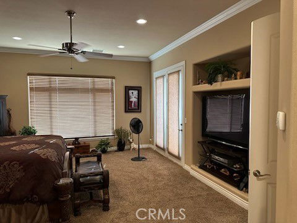
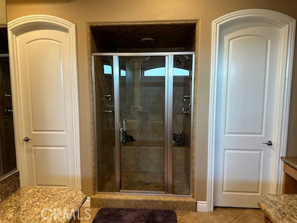
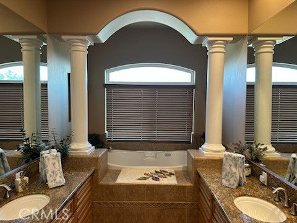
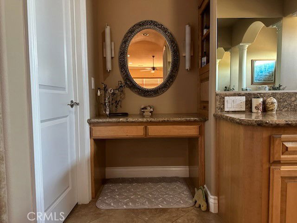
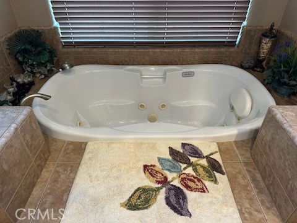
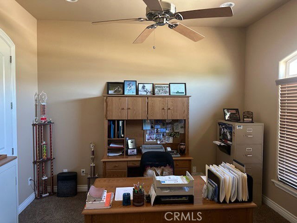
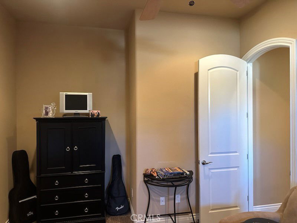
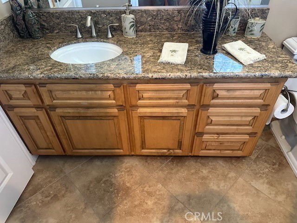
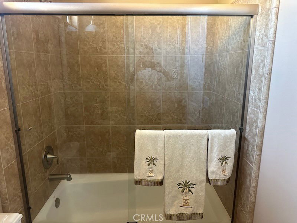
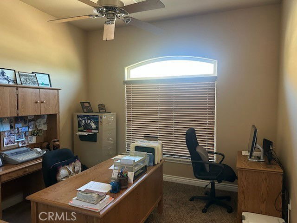
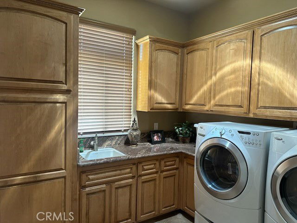
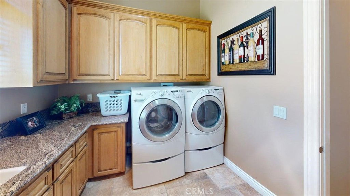
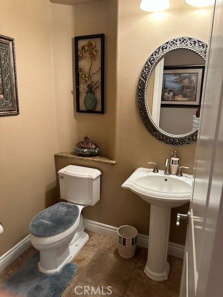
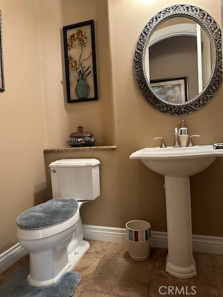
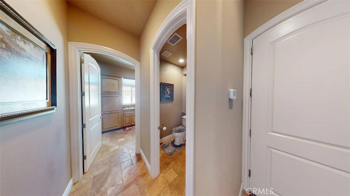
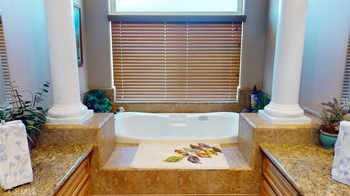
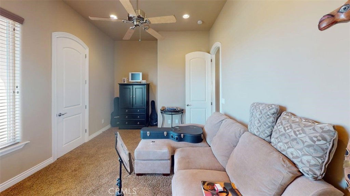
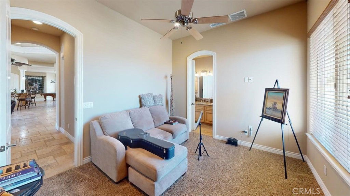
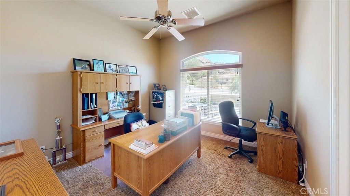
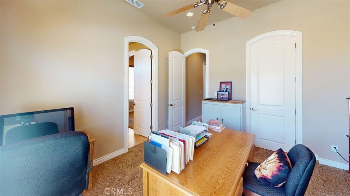
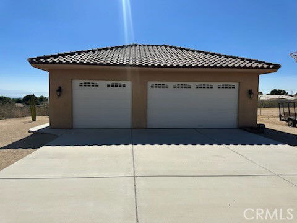
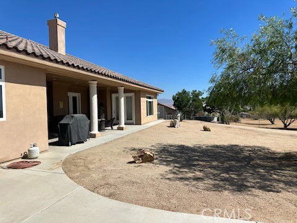
/u.realgeeks.media/hamiltonlandon/Untitled-1-wht.png)