1240 E Navajo Street, Barstow, CA 92311
- $348,995
- 3
- BD
- 2
- BA
- 1,256
- SqFt
- List Price
- $348,995
- Status
- ACTIVE
- MLS#
- HD25164641
- Year Built
- 1960
- Bedrooms
- 3
- Bathrooms
- 2
- Living Sq. Ft
- 1,256
- Lot Size
- 7,800
- Lot Location
- 0-1 Unit/Acre, Front Yard
- Days on Market
- 13
- Property Type
- Single Family Residential
- Property Sub Type
- Single Family Residence
- Stories
- One Level
Property Description
Desert Pool Home Priced to Sell! Step inside and imagine coming home after a long day — pulling into your private driveway, walking through the door into a space that just feels right. The updated kitchen greets you with warm tones and modern appliances, ready for whatever the day brings — whether it’s a quiet dinner or weekend gathering. Slide open the back door and step onto a covered patio ready for your personal touch — whether you envision a BBQ paradise, an entertainer’s dream setup, or a peaceful private retreat. From there, view your own fenced-in pool — sparkling in the desert sun, offering a peaceful place to unwind or entertain. It’s easy to picture warm summer nights, cool dips, and laughter echoing through the air. Inside, the layout is both functional and inviting. This 3-bedroom, 2-bathroom home includes a spacious primary suite with a walk-in closet and private bath, plus a second walk-in closet in one of the additional bedrooms — perfect for extra storage. The attached 2-car garage adds convenience, and the cozy feel throughout makes this home a place you’ll look forward to returning to. Although tucked into an established neighborhood, this home is just half a mile from some of the area’s most popular dining and drive-thru spots — convenient enough to swing by on your daily route, yet far enough to keep the neighborhood undisturbed. With quick freeway access just minutes away, it’s an ideal location for commuters looking for both comfort and connectivity. Come experience the charm, comfort, and lifestyle this High Desert home has to offer — it’s a space that truly brings it all together.
Additional Information
- Appliances
- Dishwasher, Microwave, Refrigerator
- Pool
- Yes
- Pool Description
- Fenced, Gunite, In Ground, Private
- Fireplace Description
- Family Room, Wood Burning
- Heat
- Central, Wood Stove
- Cooling
- Yes
- Cooling Description
- Central Air, Evaporative Cooling
- View
- None
- Exterior Construction
- Stucco
- Patio
- Rear Porch, Concrete, Covered, Patio
- Roof
- Shingle
- Garage Spaces Total
- 2
- Sewer
- Septic Tank
- Water
- Public
- School District
- Barstow Unified
- Attached Structure
- Detached
Mortgage Calculator
Listing courtesy of Listing Agent: Alysha Phillips (Alysha.Phillips@eXprealty.com) from Listing Office: eXp Realty of Southern CA Inc..
Based on information from California Regional Multiple Listing Service, Inc. as of . This information is for your personal, non-commercial use and may not be used for any purpose other than to identify prospective properties you may be interested in purchasing. Display of MLS data is usually deemed reliable but is NOT guaranteed accurate by the MLS. Buyers are responsible for verifying the accuracy of all information and should investigate the data themselves or retain appropriate professionals. Information from sources other than the Listing Agent may have been included in the MLS data. Unless otherwise specified in writing, Broker/Agent has not and will not verify any information obtained from other sources. The Broker/Agent providing the information contained herein may or may not have been the Listing and/or Selling Agent.
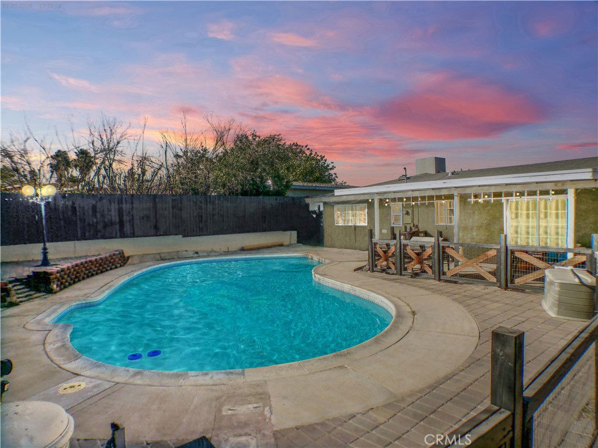
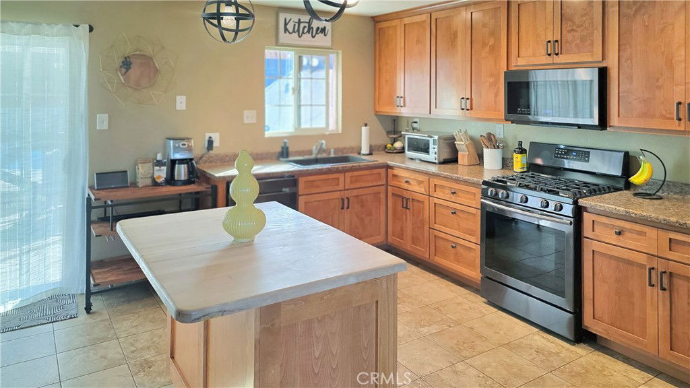
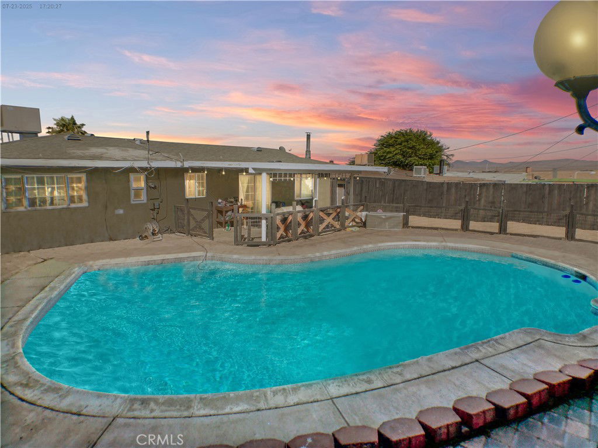
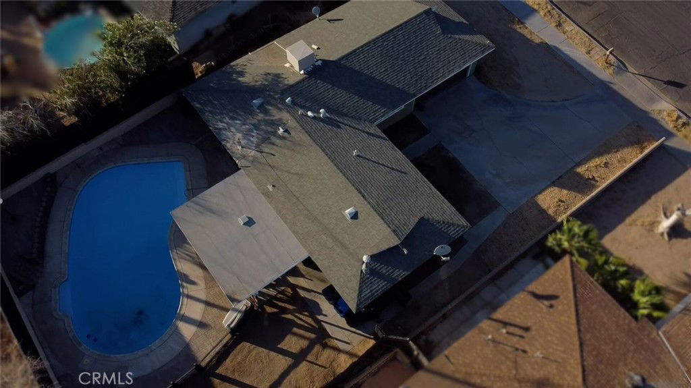
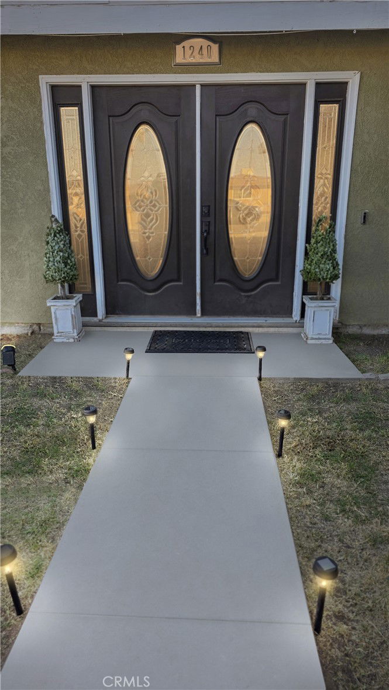
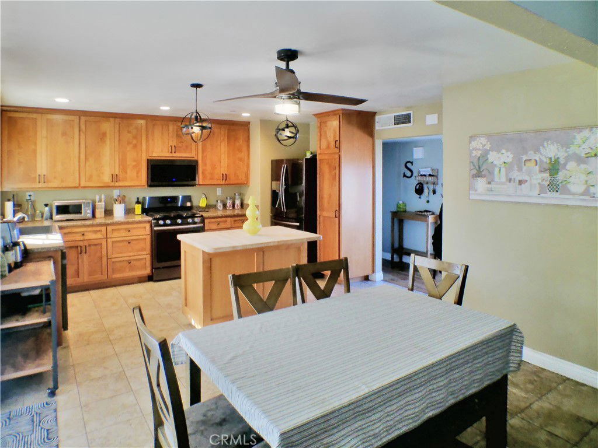
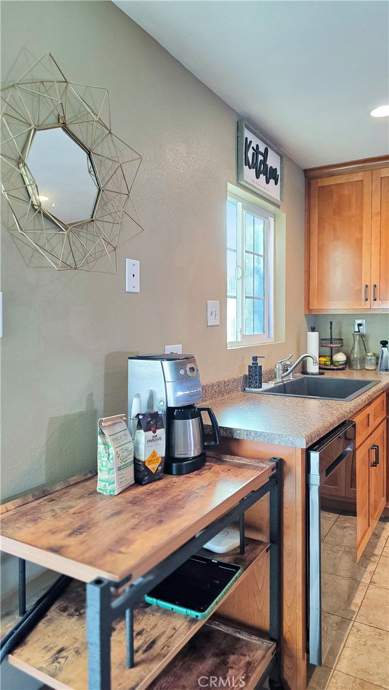
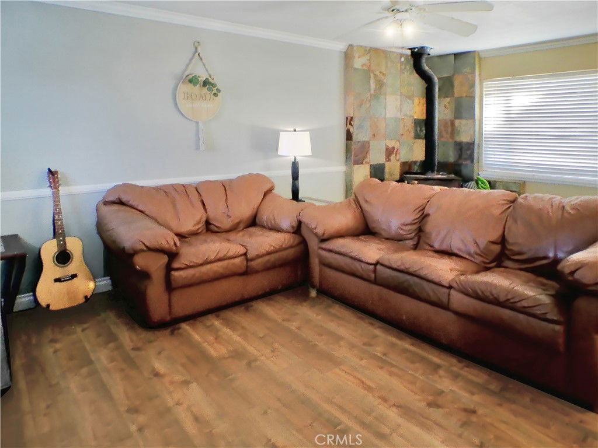
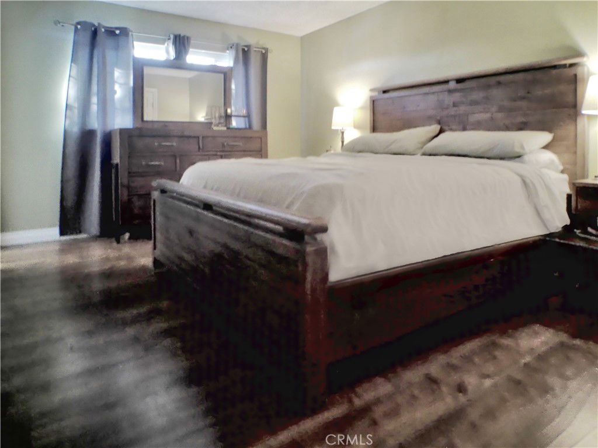
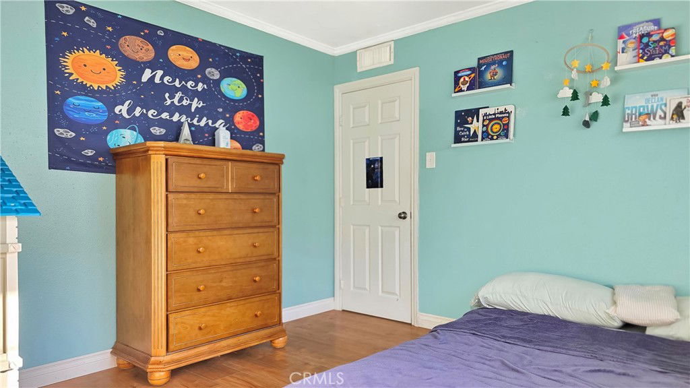
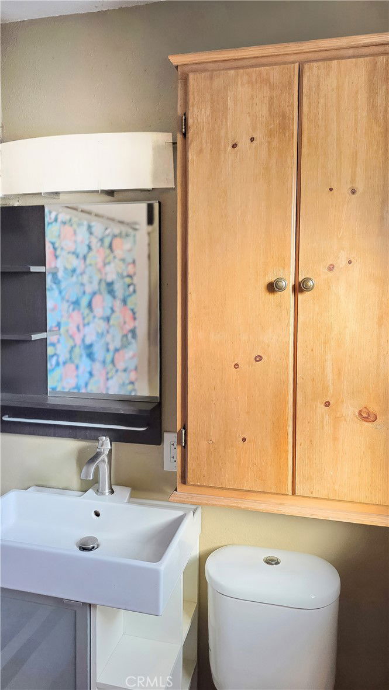
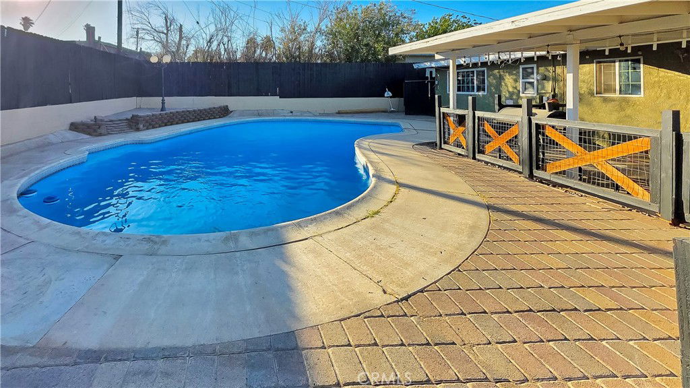
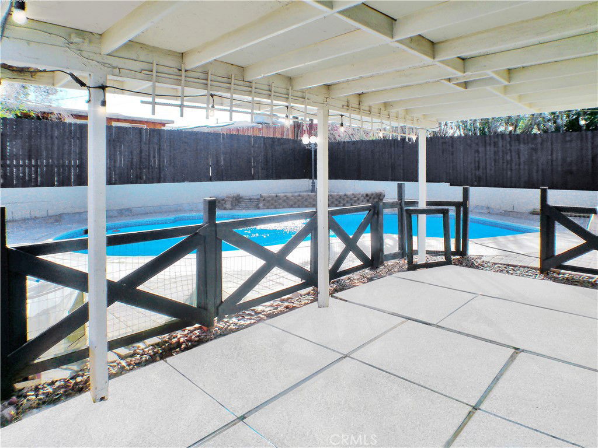
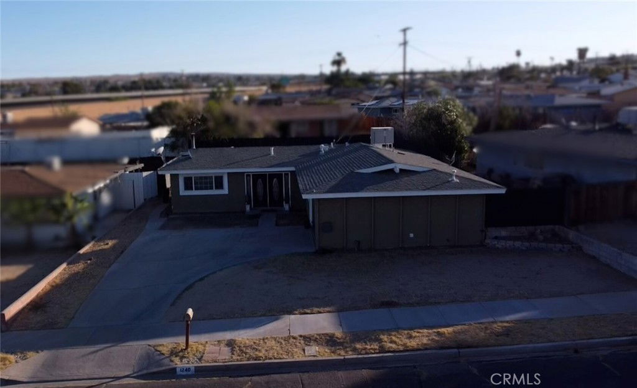
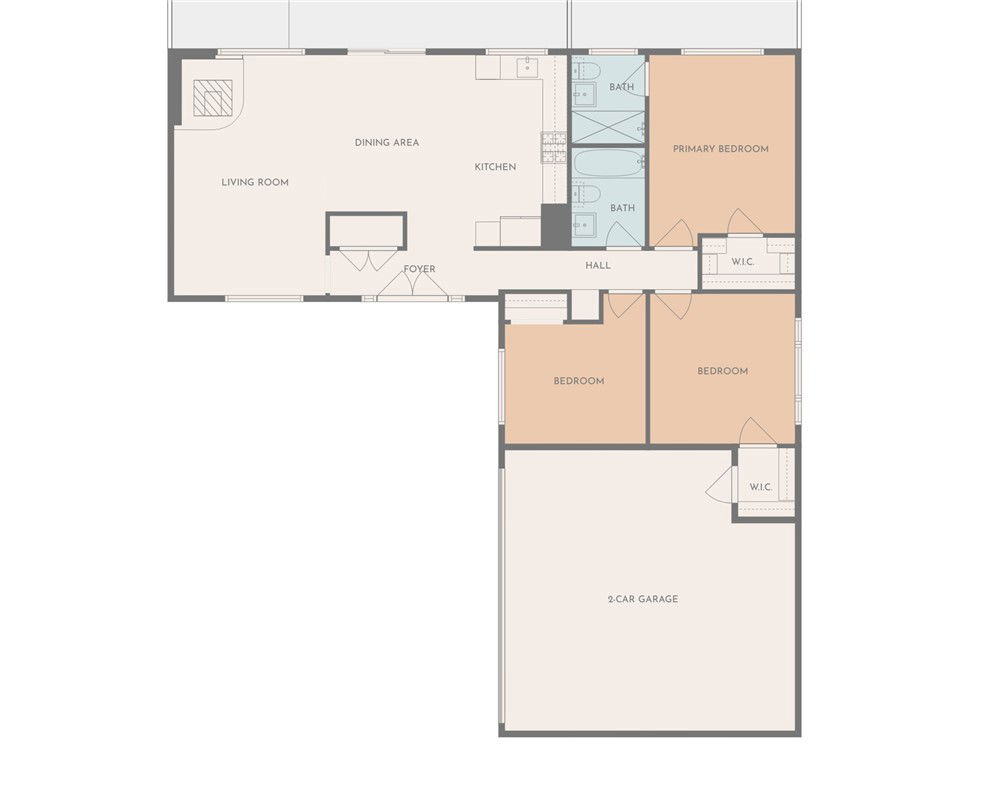
/u.realgeeks.media/hamiltonlandon/Untitled-1-wht.png)