10577 Bridge Haven Road, Apple Valley, CA 92308
- $423,000
- 2
- BD
- 2
- BA
- 1,768
- SqFt
- List Price
- $423,000
- Status
- ACTIVE
- MLS#
- HD25159167
- Year Built
- 2006
- Bedrooms
- 2
- Bathrooms
- 2
- Living Sq. Ft
- 1,768
- Lot Size
- 5,380
- Lot Location
- Street Level
- Days on Market
- 31
- Property Type
- Single Family Residential
- Property Sub Type
- Single Family Residence
- Stories
- One Level
Property Description
Looking for the perfect place to enjoy a relaxed, active lifestyle in the High Desert? Let me tell you about 10577 Bridge Haven Rd in Apple Valley, located in the area’s most sought-after 55+ community, right next to the best shopping the High Desert has to offer at Jess Ranch Marketplace featuring Super Target, a movie theater, Winco, Best Buy, and more. This turn-key home offers 2 bedrooms plus a dedicated office, 2 bathrooms, and sits on a perfectly sized lot that’s easy to maintain but still offers great outdoor space. The home is loaded with upgrades like crown molding, upgraded laminate flooring, fireplace, walk in closets and is truly move-in ready. While walking through the clubhouse recently, I ran into a past client I sold a home to years ago. He and his wife lit up talking about how much they love living here, calling it the best place to live in the entire High Desert. The community is built around the scenic 27-hole Ashwood Golf Course (available for a separate fee) and features the Aspen Clubhouse, complete with an indoor heated pool and spa, fitness center, pool tables, and beautiful outdoor sitting areas with mountain and golf course views. And when you're ready for a quick getaway, Big Bear, CA is only about an hour away—offering a refreshing change of scenery with lake activities, walking paths, boutique shopping, and dining that feels like a whole new world just a short drive up the mountain. If you're looking for a lifestyle upgrade, this is the one.
Additional Information
- HOA
- 262
- Association Amenities
- Clubhouse, Fitness Center, Picnic Area, Pickleball, Pool, Recreation Room, Guard, Spa/Hot Tub, Tennis Court(s)
- Appliances
- Dishwasher, Gas Cooktop, Gas Oven, Gas Range
- Pool Description
- Community, Heated, Indoor, Association
- Heat
- Central
- Cooling
- Yes
- Cooling Description
- Central Air
- View
- None
- Patio
- Covered
- Roof
- Tile
- Garage Spaces Total
- 2
- Sewer
- Public Sewer
- Water
- Public
- School District
- Apple Valley Unified
- Attached Structure
- Detached
Mortgage Calculator
Listing courtesy of Listing Agent: Derek DeVille (TheDerekDeVille@gmail.com) from Listing Office: Realty ONE Group Empire.
Based on information from California Regional Multiple Listing Service, Inc. as of . This information is for your personal, non-commercial use and may not be used for any purpose other than to identify prospective properties you may be interested in purchasing. Display of MLS data is usually deemed reliable but is NOT guaranteed accurate by the MLS. Buyers are responsible for verifying the accuracy of all information and should investigate the data themselves or retain appropriate professionals. Information from sources other than the Listing Agent may have been included in the MLS data. Unless otherwise specified in writing, Broker/Agent has not and will not verify any information obtained from other sources. The Broker/Agent providing the information contained herein may or may not have been the Listing and/or Selling Agent.
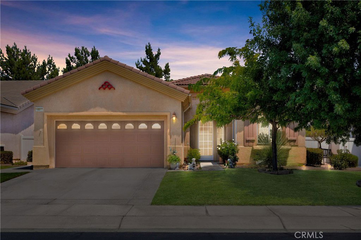
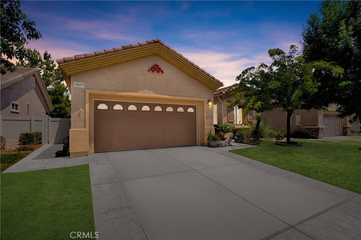
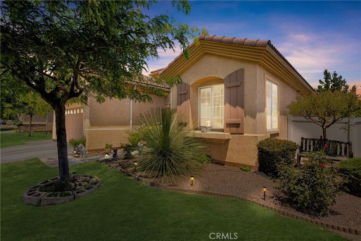
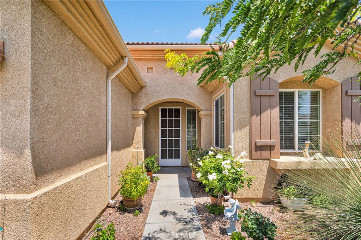
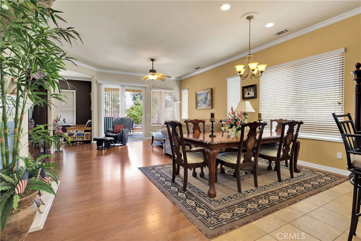
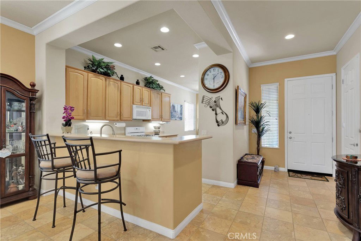
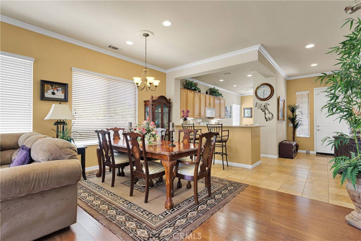
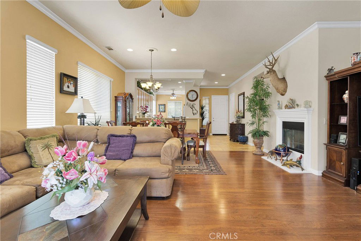
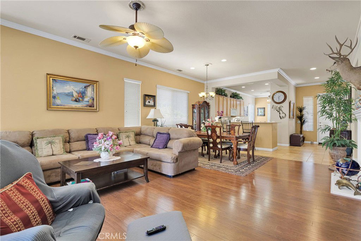
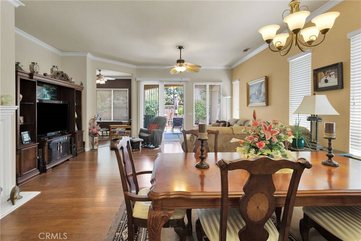
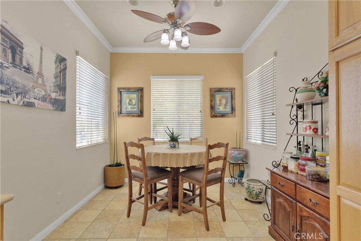
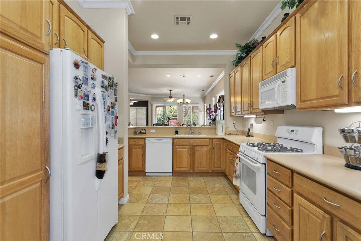
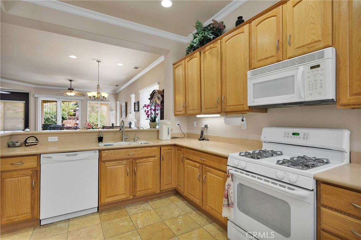
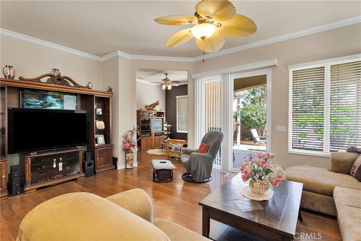
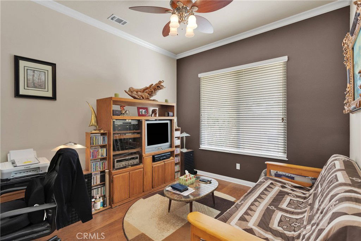
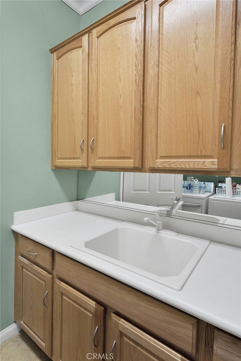
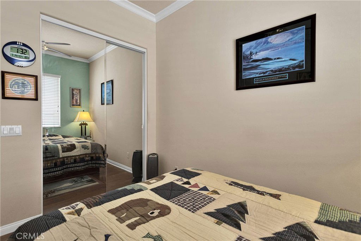
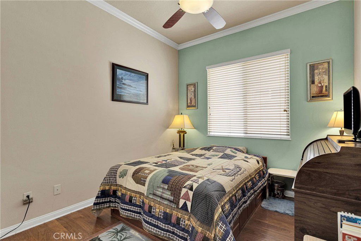
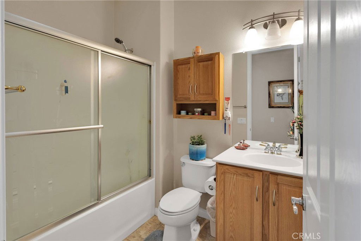
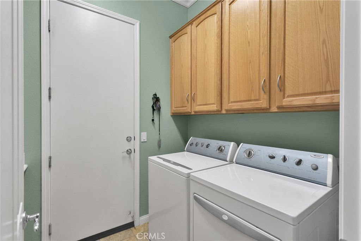
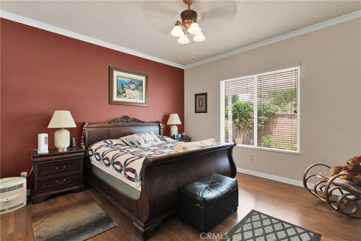
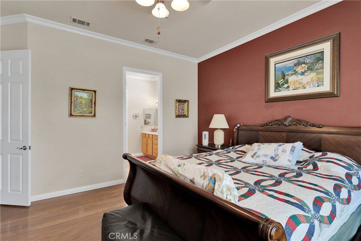
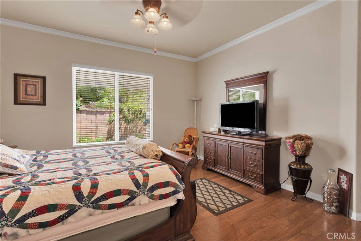
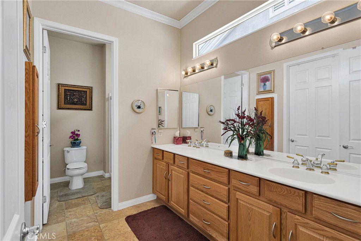
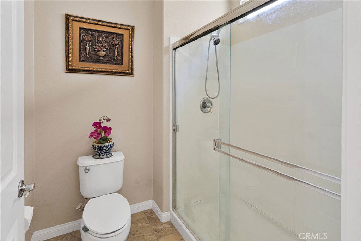
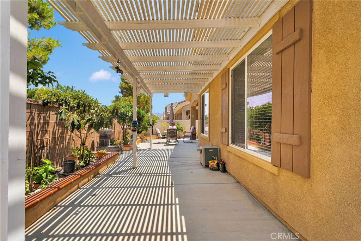
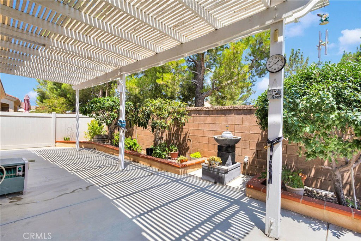
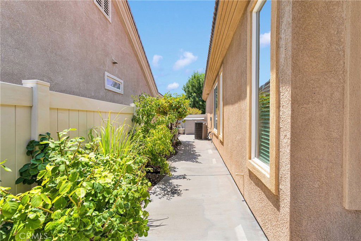
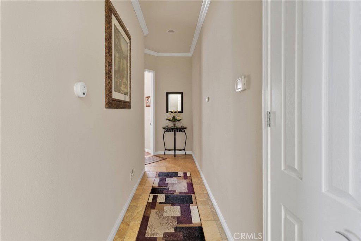
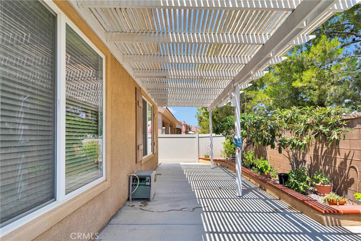
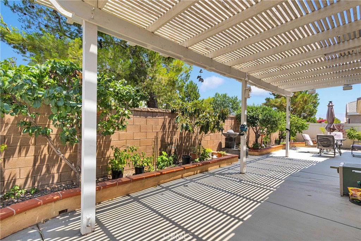
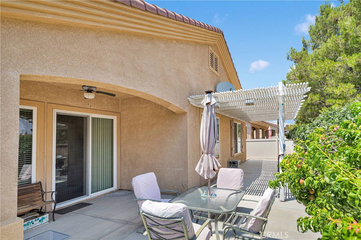
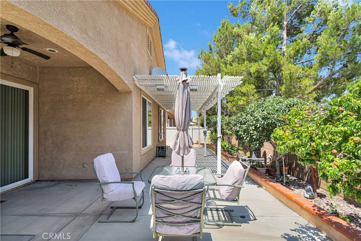
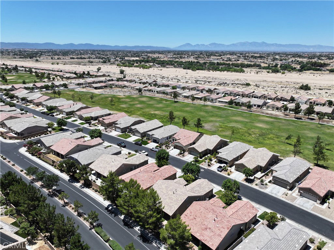
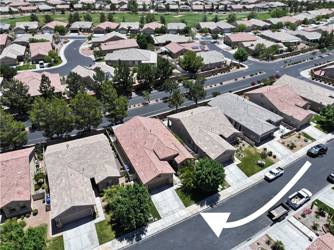
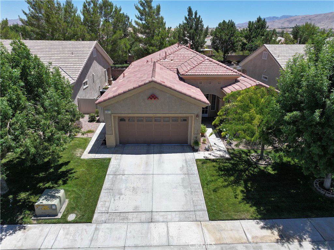
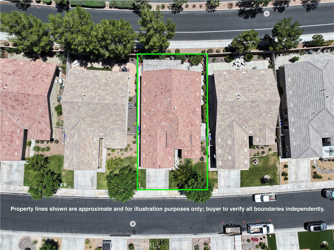
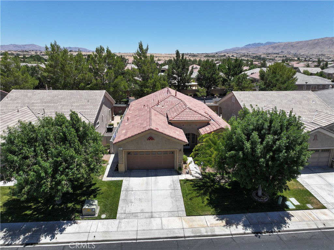
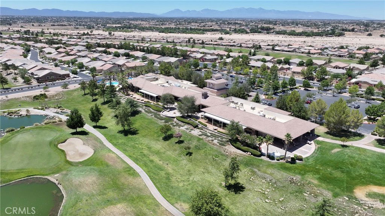
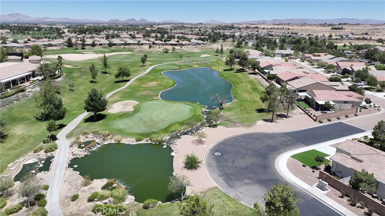
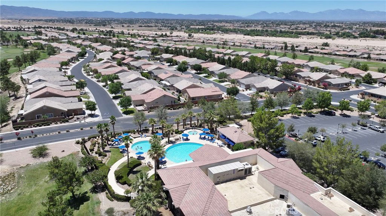
/u.realgeeks.media/hamiltonlandon/Untitled-1-wht.png)