12776 Berrydale Street, Victorville, CA 92392
- $499,900
- 5
- BD
- 3
- BA
- 2,316
- SqFt
- List Price
- $499,900
- Status
- ACTIVE
- MLS#
- IG25184490
- Year Built
- 2002
- Bedrooms
- 5
- Bathrooms
- 3
- Living Sq. Ft
- 2,316
- Lot Size
- 5,500
- Lot Location
- Back Yard, Front Yard, Near Park, Paved
- Days on Market
- 6
- Property Type
- Single Family Residential
- Property Sub Type
- Single Family Residence
- Stories
- Two Levels
Property Description
This stunning home offers beautiful curb appeal with a meticulously maintained yard and a welcoming stamped concrete patio and walkway leading to the entry. Step inside to find a welcoming family room with a cozy fireplace and sliding doors that open to the backyard. The spacious dining area flows seamlessly into the kitchen through two charming arched entries. The kitchen features granite countertops, a tile backsplash, and plenty of cabinetry for storage. The main floor offers versatility with an office featuring laminate flooring—ideal for working from home—or it can be used as an additional bedroom. A full bathroom and a second bedroom with a ceiling fan are also conveniently located downstairs. Tile flooring runs throughout the first level, with a small carpeted area for added comfort. Upstairs, you’ll find a generous loft, a spacious primary suite with a dual-sink vanity, granite counters, a soaking tub, and separate his-and-hers closets. Three more spacious bedrooms, a full bathroom, and an upstairs laundry room complete the second floor. The backyard is perfect for entertaining with a charming gazebo, a cemented patio area, and a decorative retaining wall. Just last year, the gazebo was installed in the back yard, a new front door and windows, new water heater, dishwasher and garbage disposal were all installed, to be enjoyed by it's next set of homeowners. Located close to Highway 395, this home blends style, comfort, and convenience in one perfect package.
Additional Information
- Other Buildings
- Gazebo
- Appliances
- Convection Oven, Dishwasher, Free-Standing Range, Gas Cooktop, Disposal, Gas Oven, Gas Water Heater, Microwave, Water To Refrigerator
- Pool Description
- None
- Fireplace Description
- Electric, Family Room
- Heat
- Central, Natural Gas
- Cooling
- Yes
- Cooling Description
- Central Air
- View
- None
- Exterior Construction
- Stucco
- Patio
- Concrete
- Garage Spaces Total
- 2
- Sewer
- Public Sewer
- Water
- Public
- School District
- Victor Valley Unified
- Attached Structure
- Detached
Mortgage Calculator
Listing courtesy of Listing Agent: Lisa Madrigal (lisa@providentrealestate.com) from Listing Office: Fiv Realty Co..
Based on information from California Regional Multiple Listing Service, Inc. as of . This information is for your personal, non-commercial use and may not be used for any purpose other than to identify prospective properties you may be interested in purchasing. Display of MLS data is usually deemed reliable but is NOT guaranteed accurate by the MLS. Buyers are responsible for verifying the accuracy of all information and should investigate the data themselves or retain appropriate professionals. Information from sources other than the Listing Agent may have been included in the MLS data. Unless otherwise specified in writing, Broker/Agent has not and will not verify any information obtained from other sources. The Broker/Agent providing the information contained herein may or may not have been the Listing and/or Selling Agent.
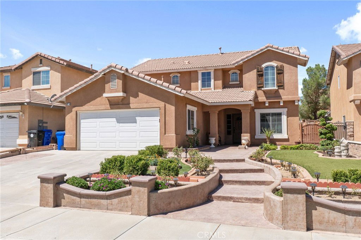
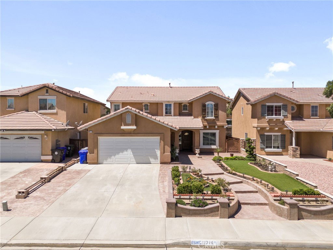
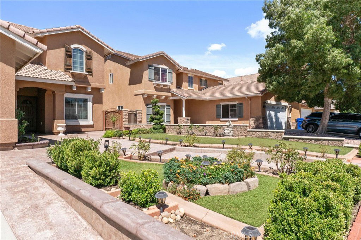
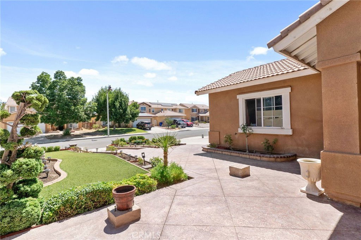
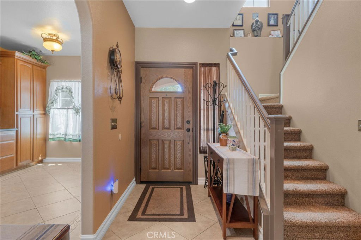
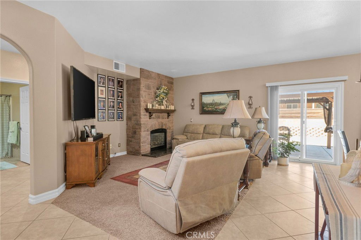
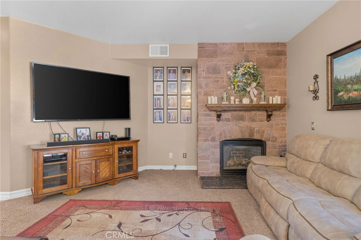
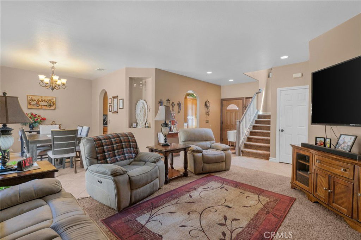
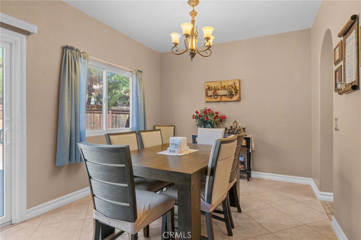
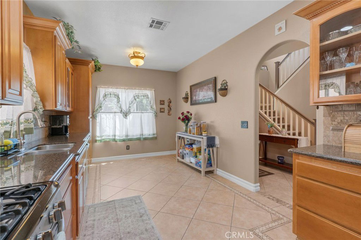
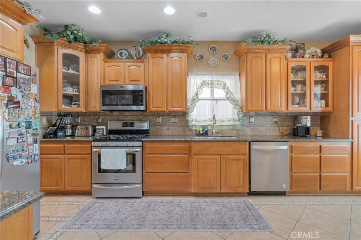
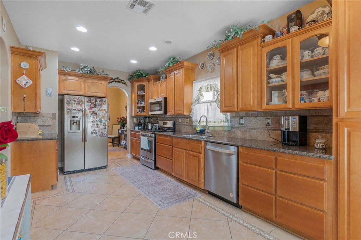
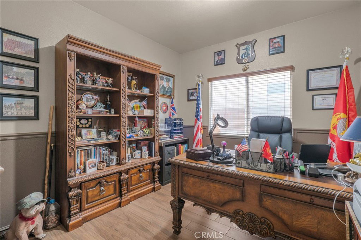
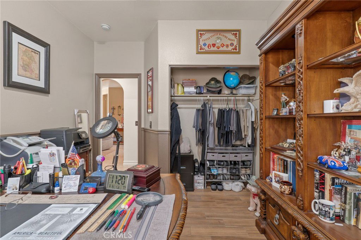
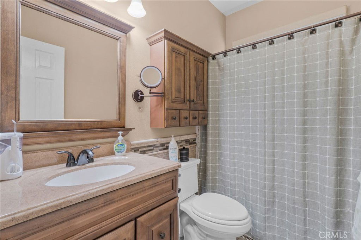
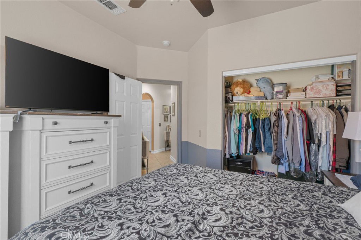
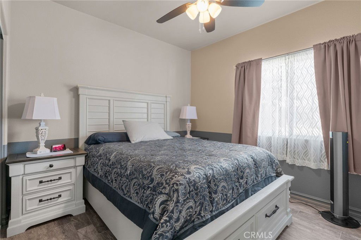
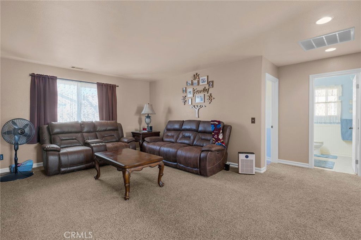
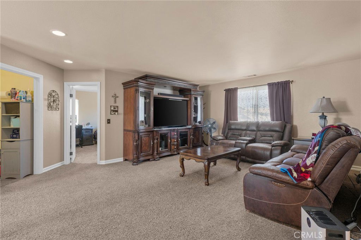
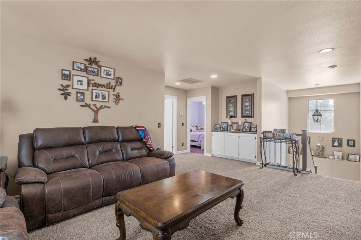
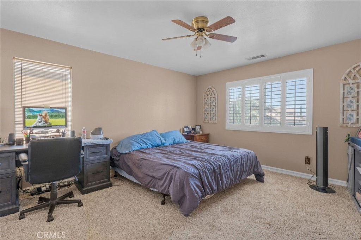
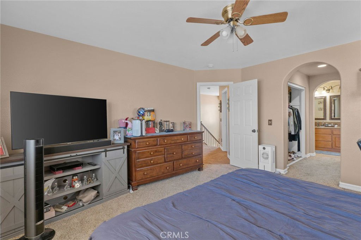
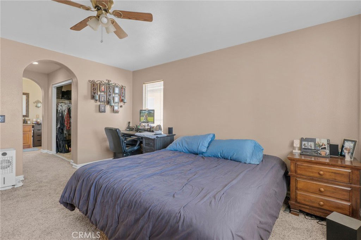
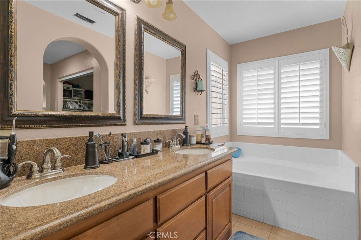
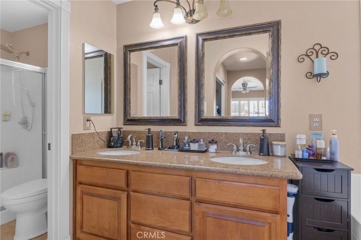
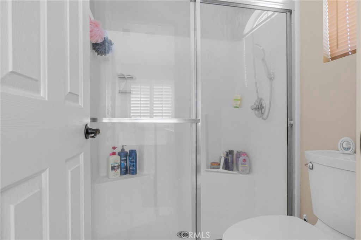
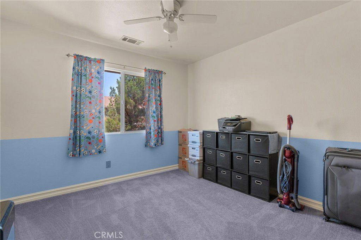
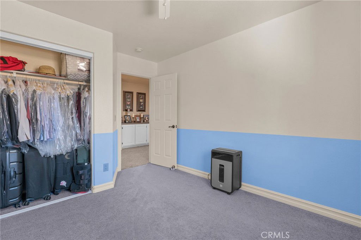
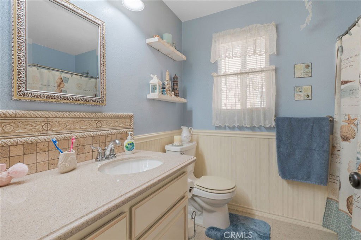
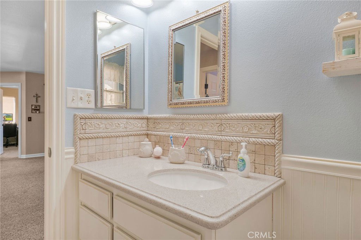
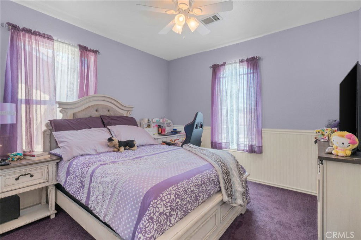
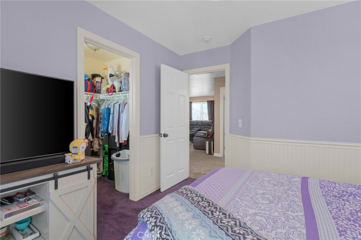
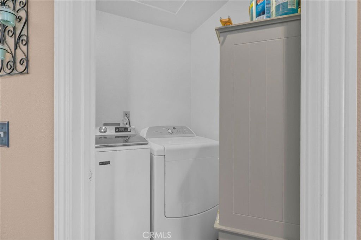
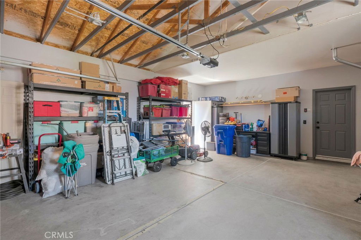
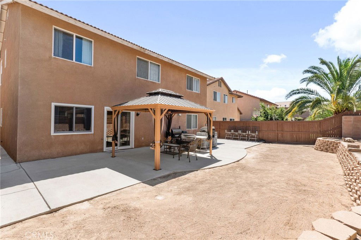
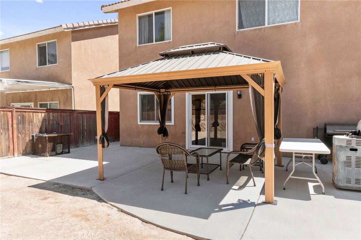
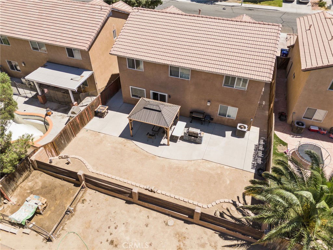
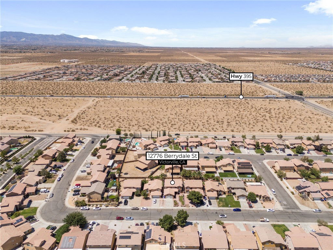
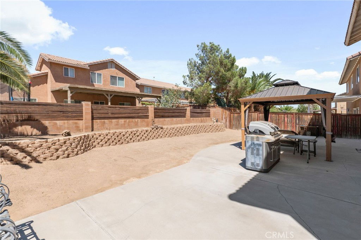
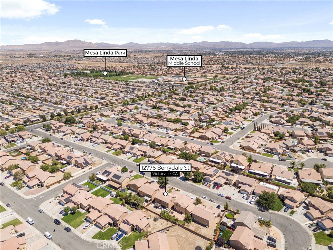
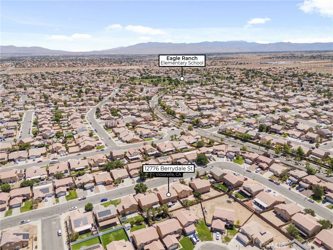
/u.realgeeks.media/hamiltonlandon/Untitled-1-wht.png)